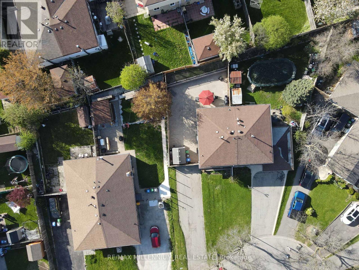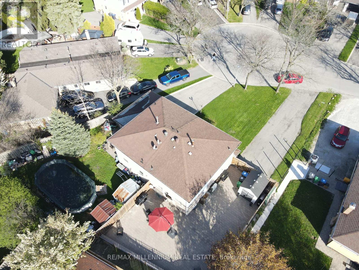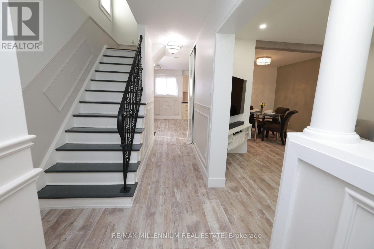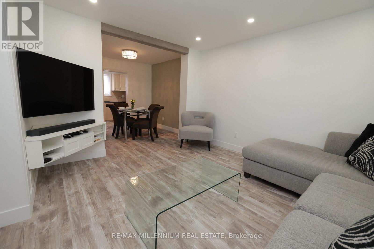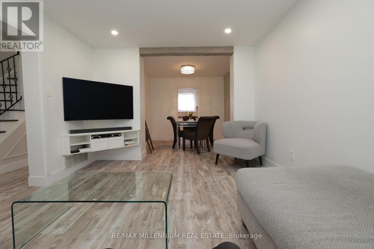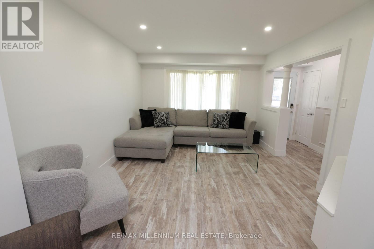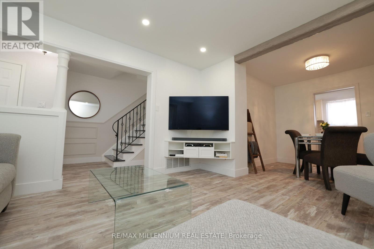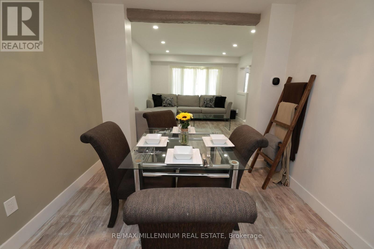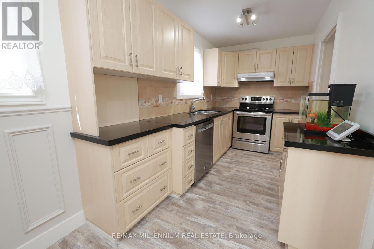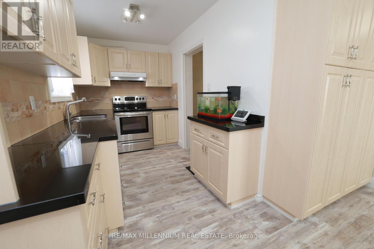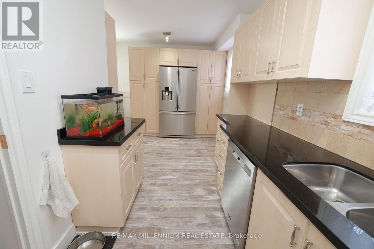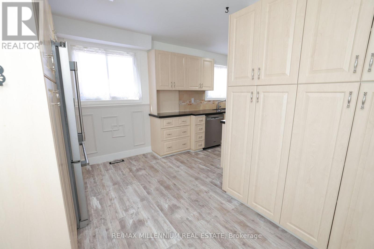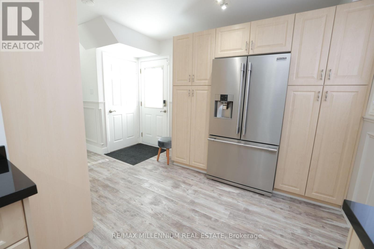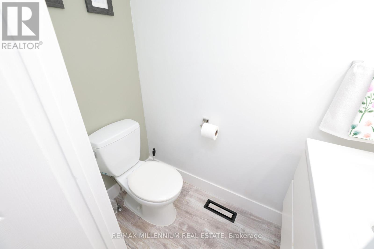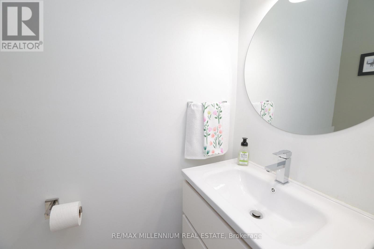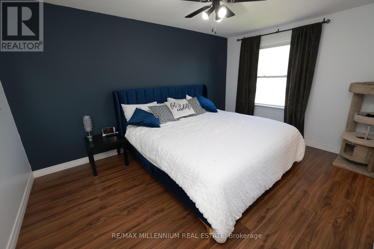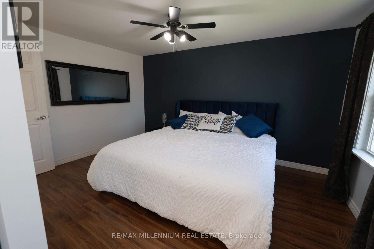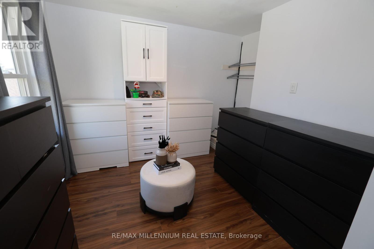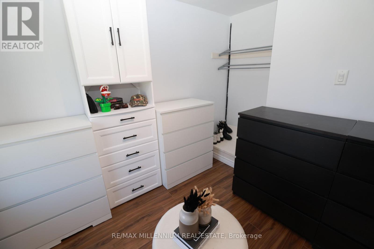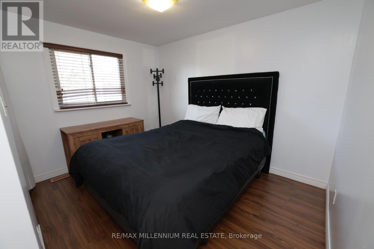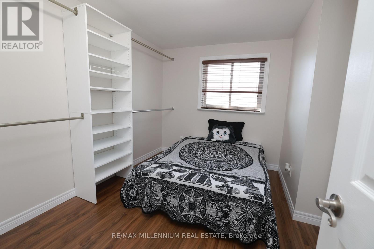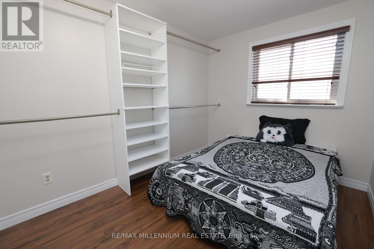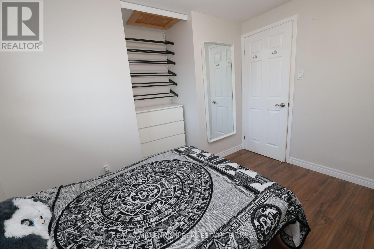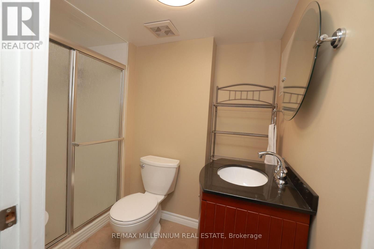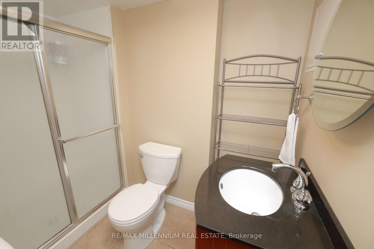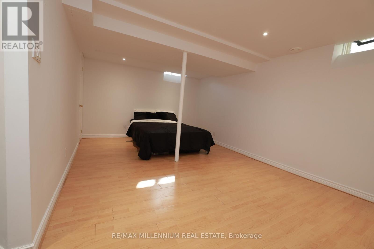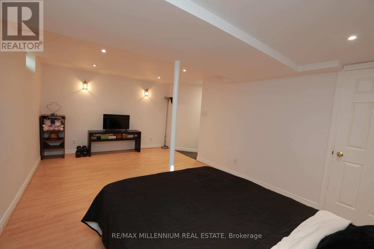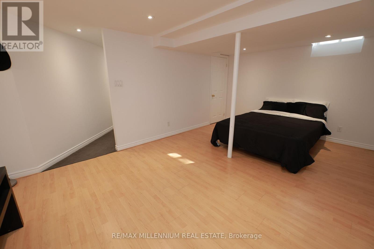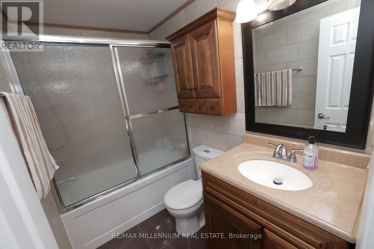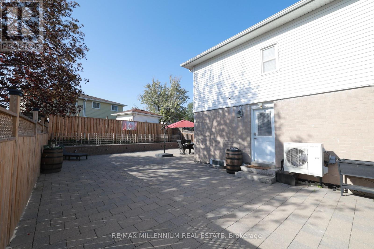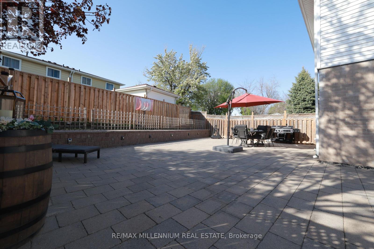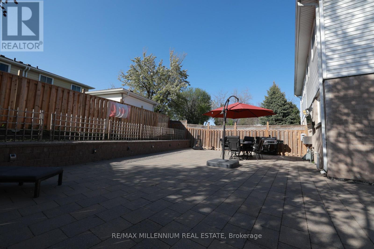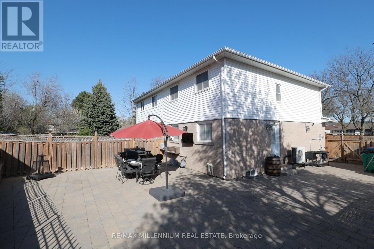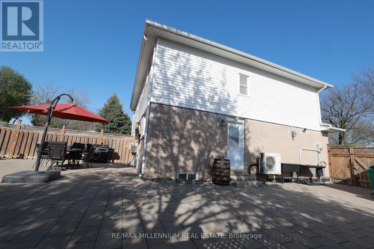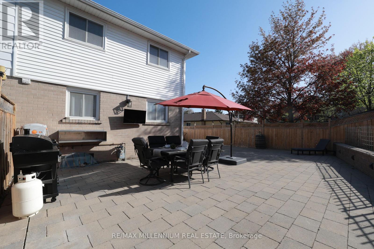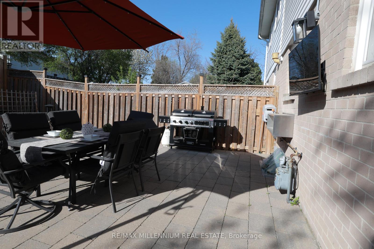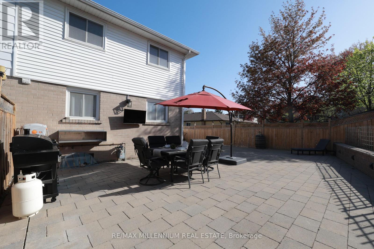10 Manderley Place Brampton, Ontario L6S 2S6
$791,000
Welcome to this spectacular two-storey semi-detached home, where modern design meets functional living. Showcasing tasteful finishes throughout, this home features brand new flooring installed in 2024 and 2025, adding a fresh and contemporary feel to every space. Enjoy generously sized bedrooms, a large backyard perfect for entertaining or unwinding, and a finished basement with a separate side entrance, offering both comfort and incredible flexibility. The extended driveway accommodates up to 6 vehicles, ideal for families or hosting guests.The fourth bedroom has been thoughtfully transformed into an oversized walk-in closet connected to the primary suite, with the option to easily revert it back into a bedroom to suit your lifestyle needs. The finished basement presents excellent potential to be converted into a legal income, generating unit, thanks to its private side entrance.Ideally situated close to shopping, recreation, hospitals, and all essential amenities, this home truly offers the best of convenience, comfort, and opportunity. (id:61852)
Property Details
| MLS® Number | W12150292 |
| Property Type | Single Family |
| Community Name | Central Park |
| Features | Carpet Free |
| ParkingSpaceTotal | 6 |
Building
| BathroomTotal | 3 |
| BedroomsAboveGround | 4 |
| BedroomsBelowGround | 1 |
| BedroomsTotal | 5 |
| Appliances | Dryer, Stove, Washer, Window Coverings, Refrigerator |
| BasementFeatures | Separate Entrance |
| BasementType | N/a |
| ConstructionStyleAttachment | Semi-detached |
| CoolingType | Central Air Conditioning |
| ExteriorFinish | Brick |
| FlooringType | Vinyl, Hardwood, Laminate |
| HalfBathTotal | 1 |
| HeatingFuel | Natural Gas |
| HeatingType | Forced Air |
| StoriesTotal | 2 |
| SizeInterior | 1100 - 1500 Sqft |
| Type | House |
| UtilityWater | Municipal Water |
Parking
| No Garage |
Land
| Acreage | No |
| Sewer | Sanitary Sewer |
| SizeDepth | 126 Ft ,1 In |
| SizeFrontage | 43 Ft ,4 In |
| SizeIrregular | 43.4 X 126.1 Ft |
| SizeTotalText | 43.4 X 126.1 Ft |
Rooms
| Level | Type | Length | Width | Dimensions |
|---|---|---|---|---|
| Second Level | Primary Bedroom | 4.2 m | 3.05 m | 4.2 m x 3.05 m |
| Second Level | Bedroom 4 | 2.68 m | 2.65 m | 2.68 m x 2.65 m |
| Second Level | Bedroom 3 | 3.38 m | 3.25 m | 3.38 m x 3.25 m |
| Second Level | Bedroom 2 | 3.25 m | 2.32 m | 3.25 m x 2.32 m |
| Basement | Recreational, Games Room | 5.47 m | 3.55 m | 5.47 m x 3.55 m |
| Main Level | Living Room | 4.23 m | 3.25 m | 4.23 m x 3.25 m |
| Main Level | Dining Room | 3.65 m | 272 m | 3.65 m x 272 m |
| Main Level | Kitchen | 3.05 m | 2.05 m | 3.05 m x 2.05 m |
https://www.realtor.ca/real-estate/28316541/10-manderley-place-brampton-central-park-central-park
Interested?
Contact us for more information
Rita Thaer
Salesperson
81 Zenway Blvd #25
Woodbridge, Ontario L4H 0S5
Marc Singh
Salesperson
81 Zenway Blvd #25
Woodbridge, Ontario L4H 0S5

