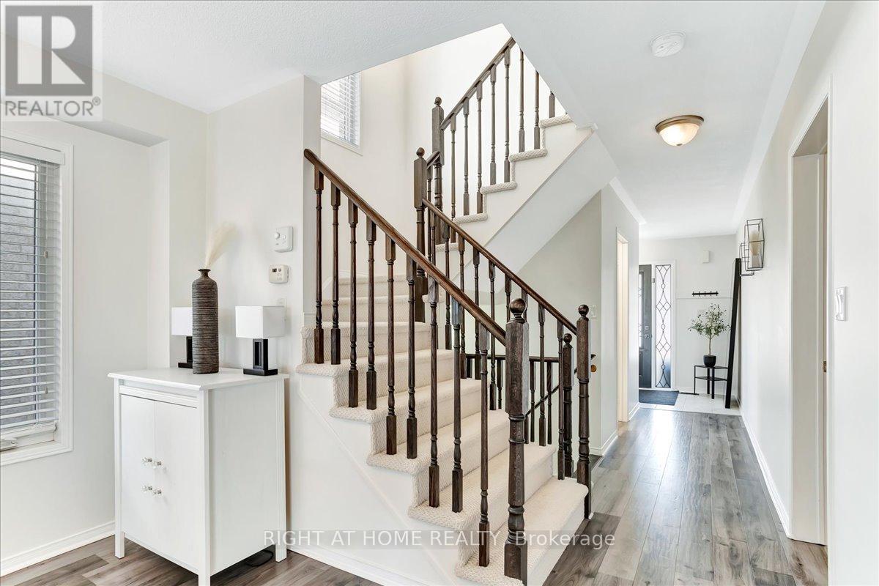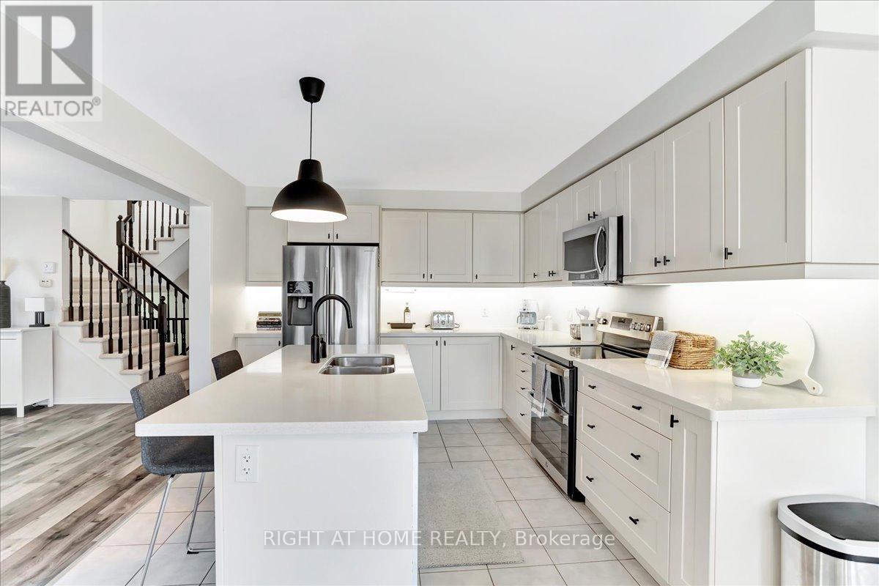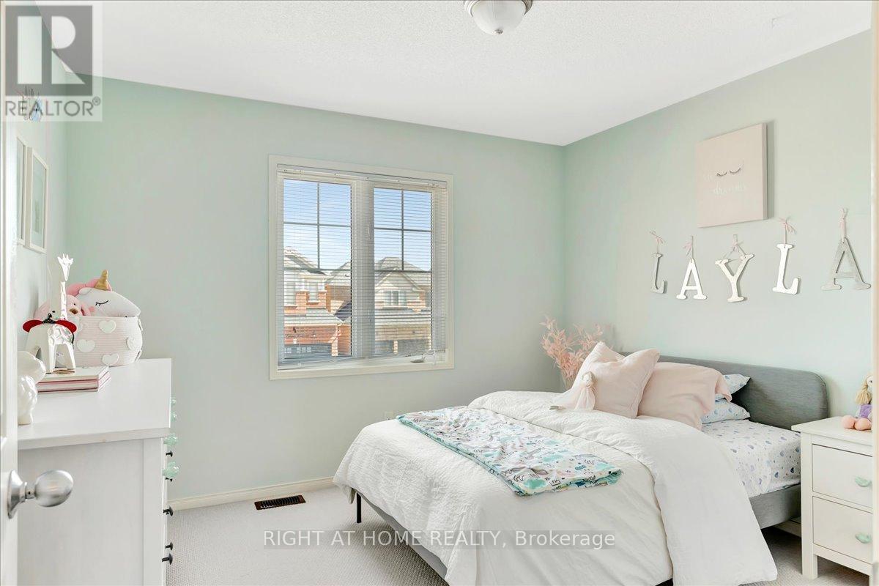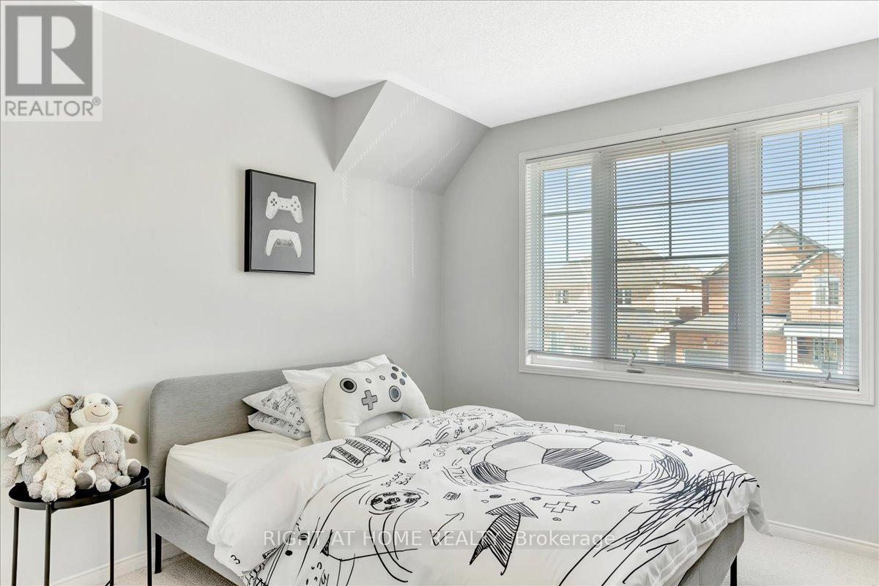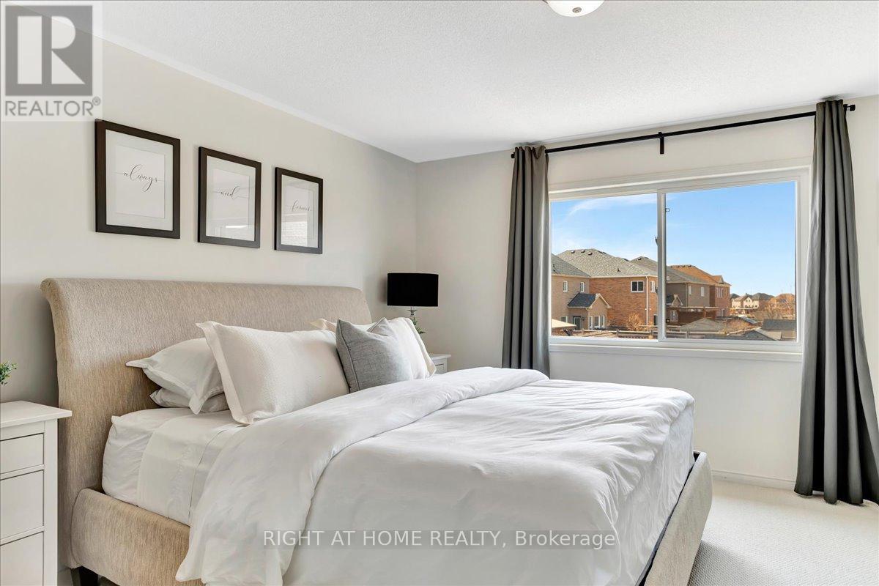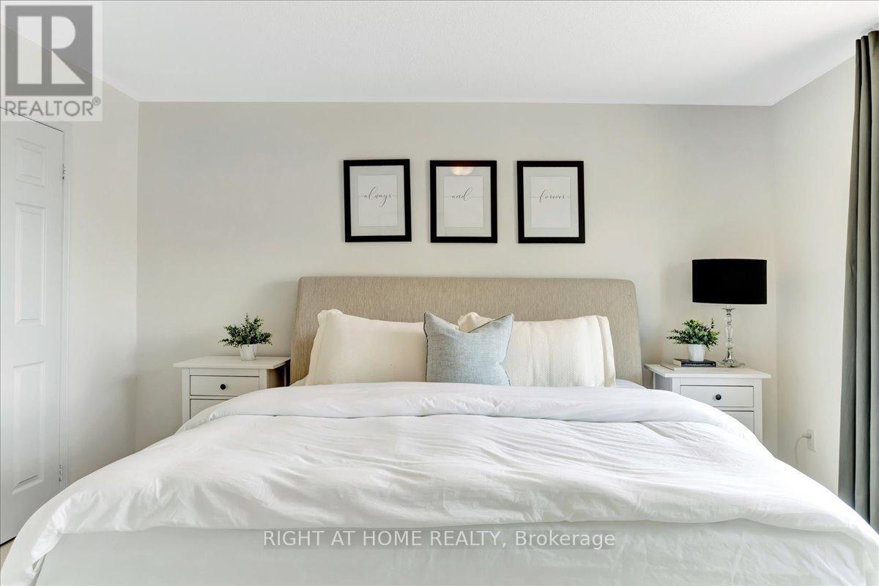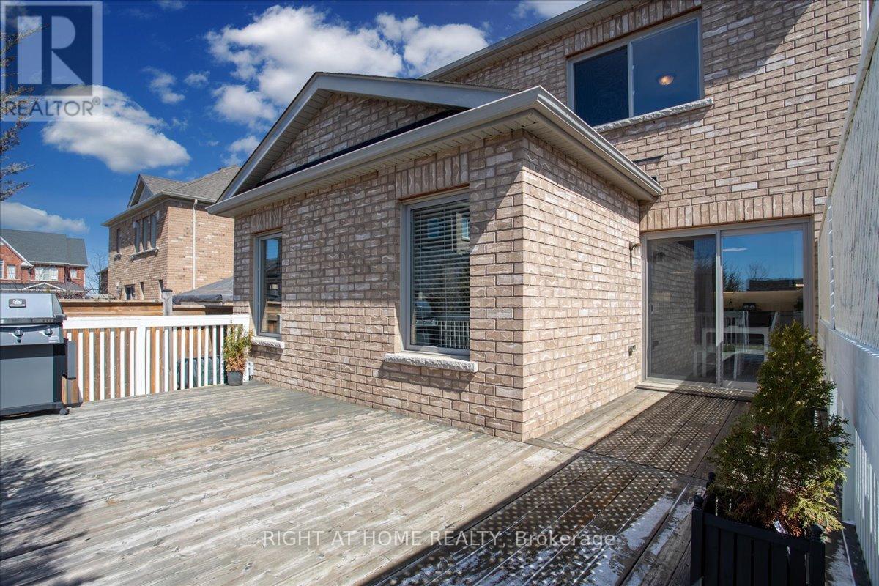10 Liberty Crescent Bradford West Gwillimbury, Ontario L3Z 0P4
$1,125,000
Welcome to 10 Liberty Crescent, a stunning 4-bedroom, all-brick detached home located in a highly sought-after and family-friendly neighbourhood in Bradford. Upon entering, you are greeted by a beautiful, bright and spacious open-concept main floor, featuring sleek, modern finishes throughout. The well-designed and functional layout includes a convenient first-floor laundry room, a formal living/dining room, and a welcoming family room with a stunning vaulted ceiling. The upgraded kitchen features a custom layout that is truly a chefs dream, showcasing a large center island with breakfast bar seating, elegant quartz countertops, under-valance lighting, and stainless steel appliances - ideal for both everyday living and entertaining. Upstairs, the primary bedroom serves as a true retreat, complete with a generous walk-in closet and a luxurious 4-piece ensuite bathroom. Three additional bedrooms, a large linen closet, and a 4-piece bathroom complete the second floor, ensuring ample space for the entire family. The basement has a large finished rec room, offering additional living/flex space perfect for a home office, gym, play room or family gatherings. Step outside to discover a fully fenced, beautifully landscaped backyard, featuring a large deck that is perfect for hosting guests or enjoying a quiet evening outdoors. Conveniently located near modern amenities, parks, schools, and easy access to Hwy 400. This home offers both convenience and an exceptional living experience. Your dream home awaits! Recent updates include freshly/professionally painted main floor (2025), New Dishwasher (2023), New Stove (2023). (id:61852)
Property Details
| MLS® Number | N12061398 |
| Property Type | Single Family |
| Community Name | Bradford |
| ParkingSpaceTotal | 2 |
| Structure | Deck |
Building
| BathroomTotal | 3 |
| BedroomsAboveGround | 4 |
| BedroomsTotal | 4 |
| Age | 6 To 15 Years |
| Appliances | Dishwasher, Dryer, Stove, Refrigerator |
| BasementDevelopment | Partially Finished |
| BasementType | N/a (partially Finished) |
| ConstructionStyleAttachment | Detached |
| CoolingType | Central Air Conditioning |
| ExteriorFinish | Brick |
| FoundationType | Concrete |
| HalfBathTotal | 1 |
| HeatingFuel | Natural Gas |
| HeatingType | Forced Air |
| StoriesTotal | 2 |
| SizeInterior | 1999.983 - 2499.9795 Sqft |
| Type | House |
| UtilityWater | Municipal Water |
Parking
| Attached Garage | |
| Garage |
Land
| Acreage | No |
| Sewer | Sanitary Sewer |
| SizeDepth | 111 Ft ,7 In |
| SizeFrontage | 30 Ft ,2 In |
| SizeIrregular | 30.2 X 111.6 Ft |
| SizeTotalText | 30.2 X 111.6 Ft |
Rooms
| Level | Type | Length | Width | Dimensions |
|---|---|---|---|---|
| Second Level | Primary Bedroom | 4.59 m | 4.25 m | 4.59 m x 4.25 m |
| Second Level | Bedroom 2 | 3.17 m | 3.35 m | 3.17 m x 3.35 m |
| Second Level | Bedroom 3 | 3.94 m | 3.26 m | 3.94 m x 3.26 m |
| Second Level | Bedroom 4 | 3.01 m | 3.23 m | 3.01 m x 3.23 m |
| Main Level | Foyer | 1.59 m | 3.24 m | 1.59 m x 3.24 m |
| Main Level | Dining Room | 5.99 m | 3.26 m | 5.99 m x 3.26 m |
| Main Level | Kitchen | 4.37 m | 3.33 m | 4.37 m x 3.33 m |
| Main Level | Eating Area | 1.95 m | 3.33 m | 1.95 m x 3.33 m |
| Main Level | Great Room | 3.65 m | 4.5 m | 3.65 m x 4.5 m |
Interested?
Contact us for more information
Sandra Gold
Salesperson
684 Veteran's Dr #1a, 104515 & 106418
Barrie, Ontario L9J 0H6


