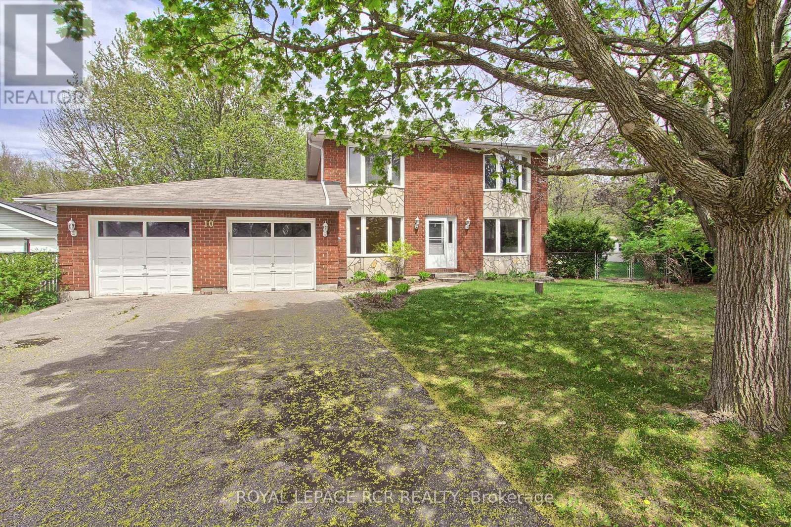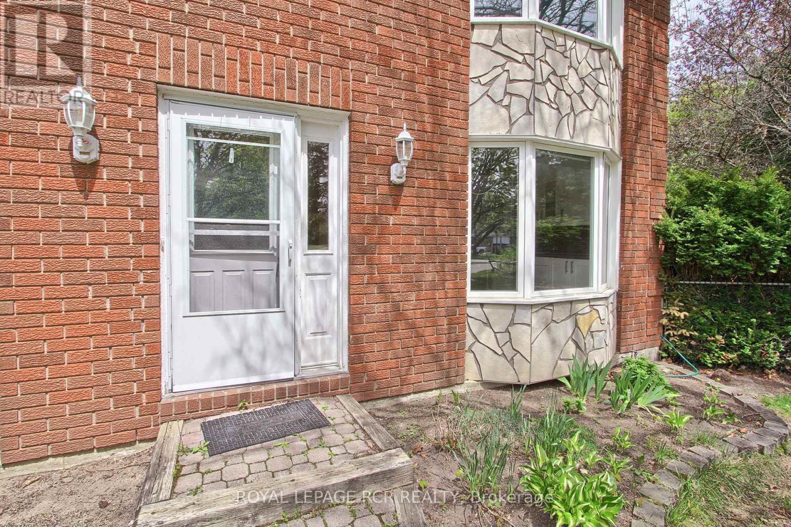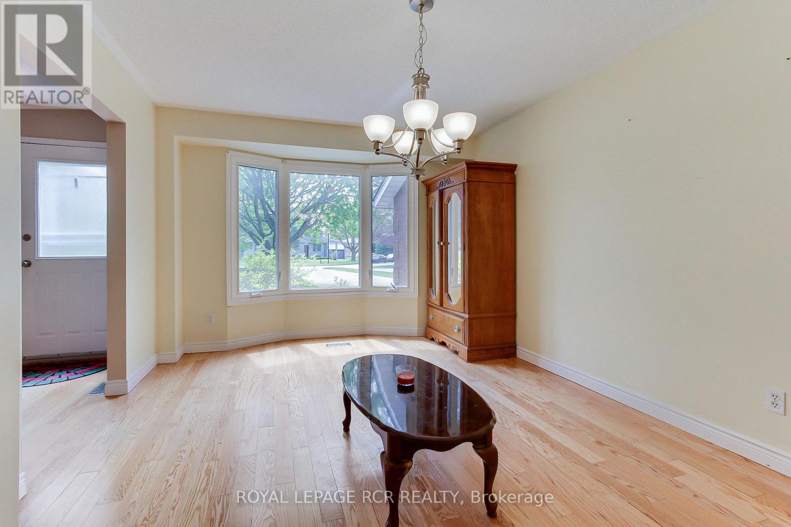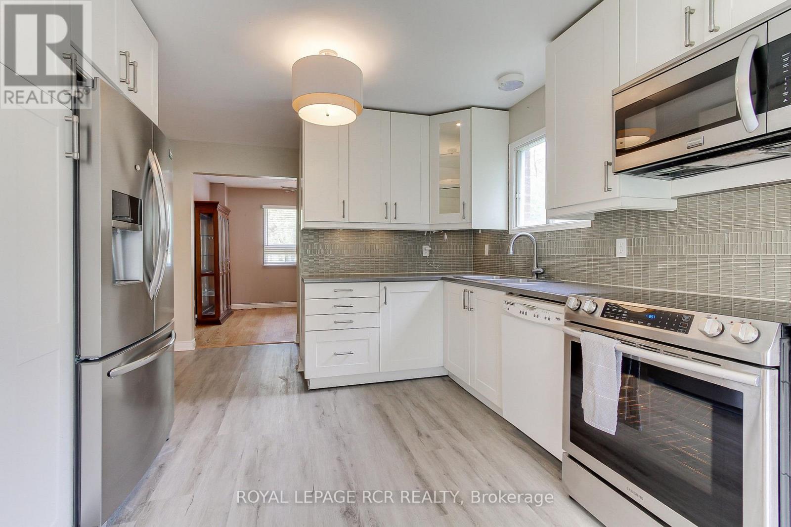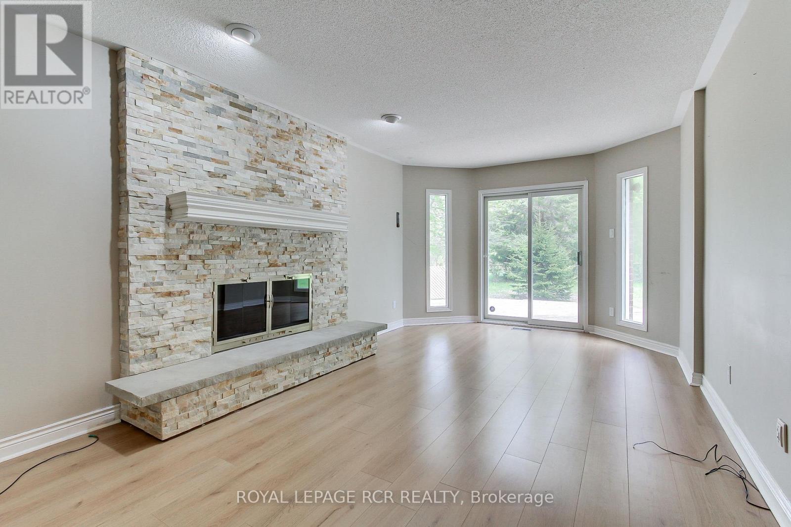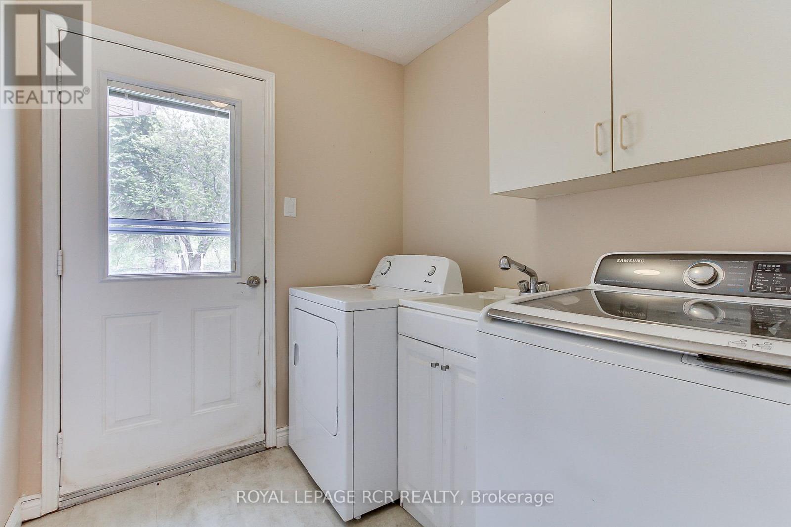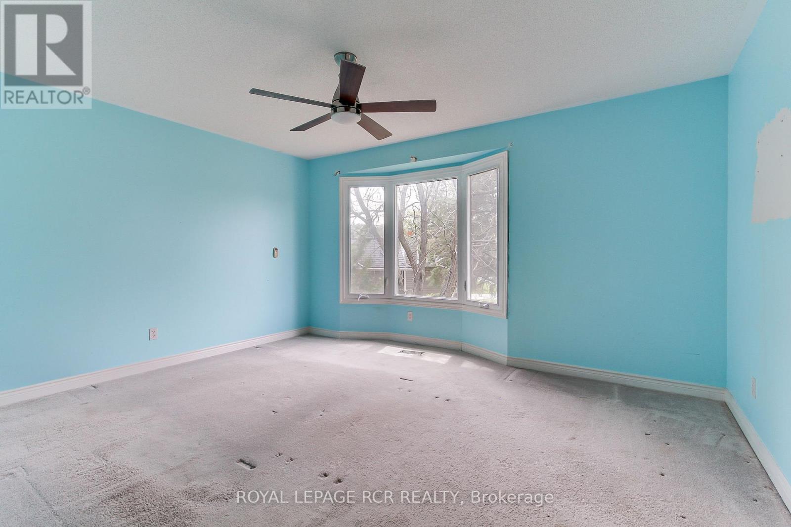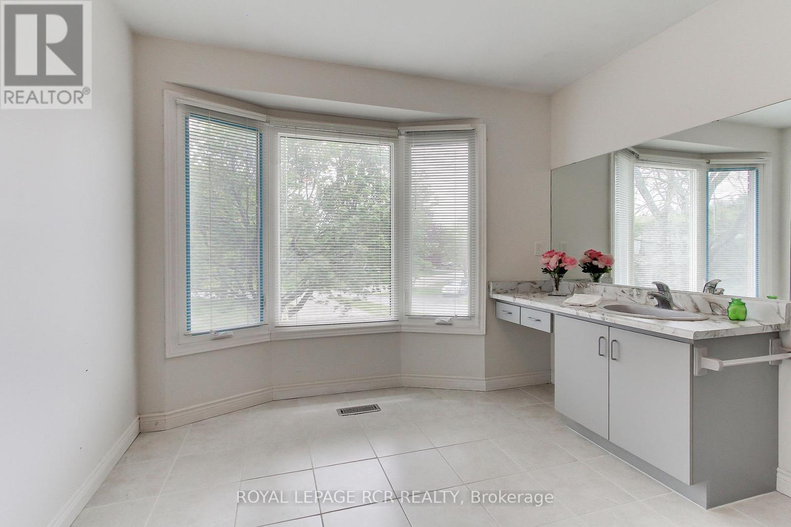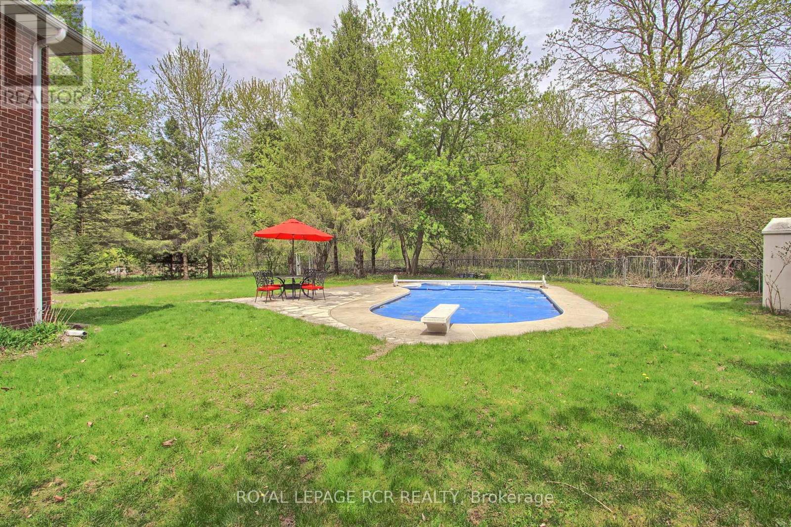10 Lepard Crescent East Gwillimbury, Ontario L9N 1G3
$1,100,000
Located in East Gwillimbury offering a mix of rural charm and urban convenience. Access to recreational activities backing onto to greenspace perfect for walking, cycling. Close proximity to schools, parks, and shopping. Easy access to major highways for commuting. Family friendly neighbourhood and community events. Oversized private fenced backyard featuring inground pool. Main floor laundry, spacious master bedroom ensuite. Main floor family room includes walkout to deck, wood burning fireplace. Kitchen built in lighting recent upgrades. (id:61852)
Property Details
| MLS® Number | N12126796 |
| Property Type | Single Family |
| Community Name | Holland Landing |
| AmenitiesNearBy | Park |
| Features | Level Lot, Conservation/green Belt, Dry, Sump Pump |
| ParkingSpaceTotal | 6 |
| PoolType | Inground Pool |
| Structure | Deck, Shed |
Building
| BathroomTotal | 3 |
| BedroomsAboveGround | 3 |
| BedroomsBelowGround | 1 |
| BedroomsTotal | 4 |
| Age | 31 To 50 Years |
| Amenities | Fireplace(s) |
| Appliances | Central Vacuum, Dishwasher, Dryer, Microwave, Stove, Washer, Refrigerator |
| BasementDevelopment | Partially Finished |
| BasementType | Full (partially Finished) |
| ConstructionStyleAttachment | Detached |
| CoolingType | Central Air Conditioning |
| ExteriorFinish | Brick |
| FireplacePresent | Yes |
| FoundationType | Poured Concrete |
| HalfBathTotal | 1 |
| HeatingFuel | Natural Gas |
| HeatingType | Forced Air |
| StoriesTotal | 2 |
| SizeInterior | 1500 - 2000 Sqft |
| Type | House |
Parking
| Attached Garage | |
| Garage |
Land
| AccessType | Public Road |
| Acreage | No |
| FenceType | Fully Fenced, Fenced Yard |
| LandAmenities | Park |
| Sewer | Septic System |
| SizeDepth | 182 Ft |
| SizeFrontage | 75 Ft |
| SizeIrregular | 75 X 182 Ft ; 74.95 X 182.02 X 188.13 X 129.1ft |
| SizeTotalText | 75 X 182 Ft ; 74.95 X 182.02 X 188.13 X 129.1ft|under 1/2 Acre |
| SoilType | Sand |
| ZoningDescription | Single Family Residential |
Rooms
| Level | Type | Length | Width | Dimensions |
|---|---|---|---|---|
| Second Level | Bedroom | 4.34 m | 3.65 m | 4.34 m x 3.65 m |
| Second Level | Bedroom 2 | 4.87 m | 3.3 m | 4.87 m x 3.3 m |
| Second Level | Bedroom 3 | 4.87 m | 3.3 m | 4.87 m x 3.3 m |
| Basement | Bedroom 4 | 3.25 m | 3.3 m | 3.25 m x 3.3 m |
| Ground Level | Living Room | 6.09 m | 3.35 m | 6.09 m x 3.35 m |
| Ground Level | Kitchen | 5.48 m | 3.35 m | 5.48 m x 3.35 m |
| Ground Level | Dining Room | 5.81 m | 3.35 m | 5.81 m x 3.35 m |
| Ground Level | Den | 3.35 m | 3.04 m | 3.35 m x 3.04 m |
| Ground Level | Laundry Room | 2.13 m | 2.13 m | 2.13 m x 2.13 m |
Utilities
| Cable | Available |
| Electricity | Installed |
Interested?
Contact us for more information
Susan A. Gray
Salesperson
17360 Yonge Street
Newmarket, Ontario L3Y 7R6



