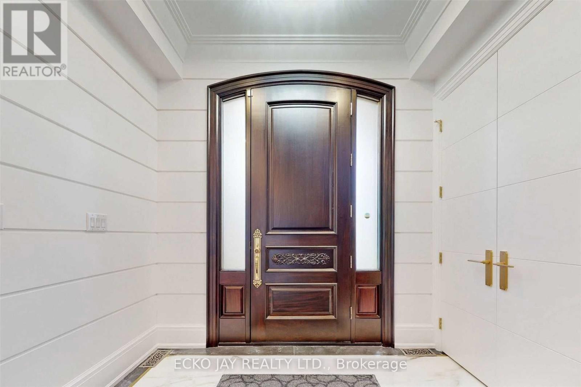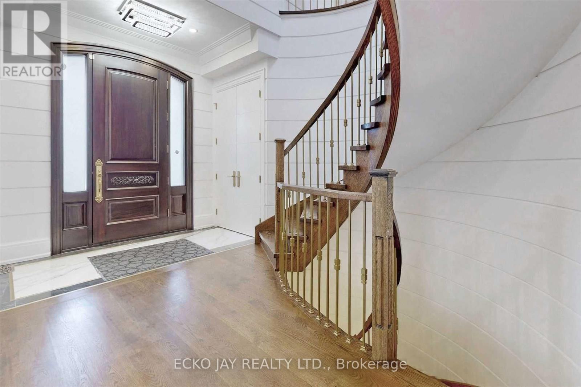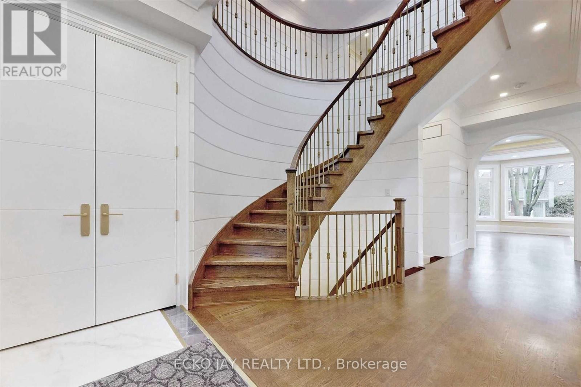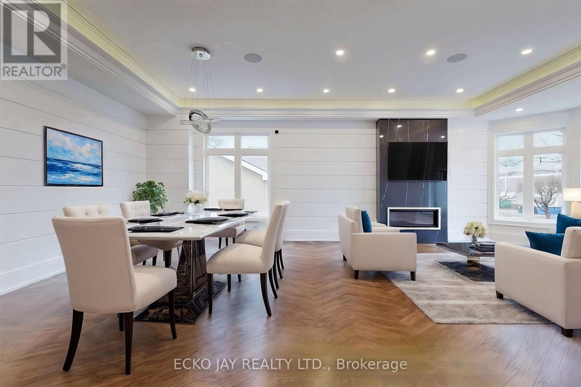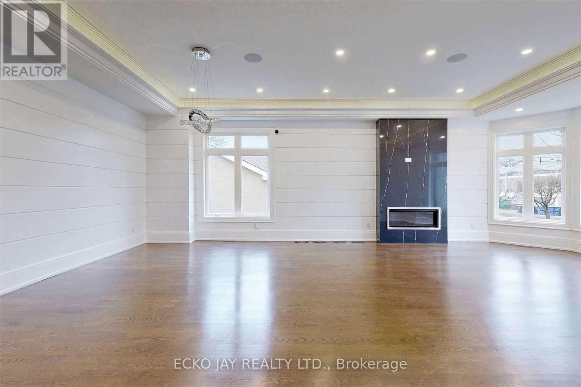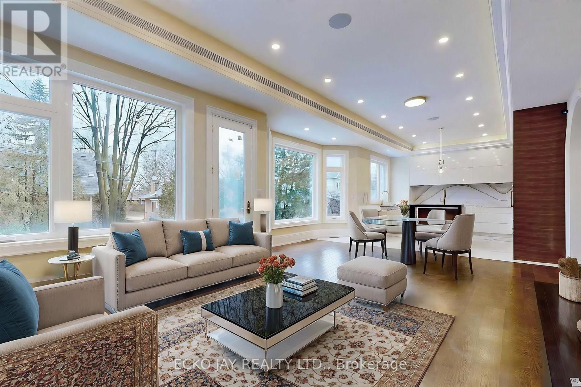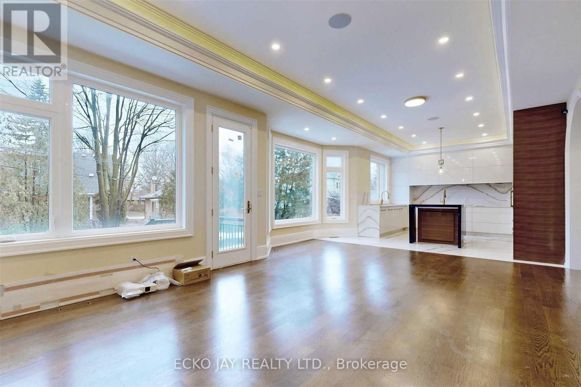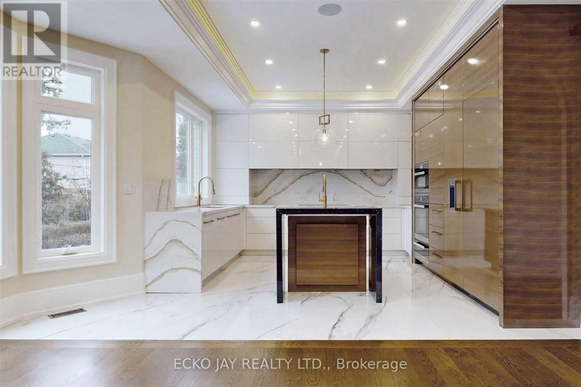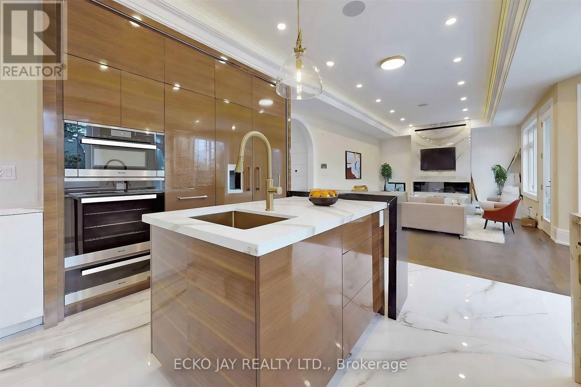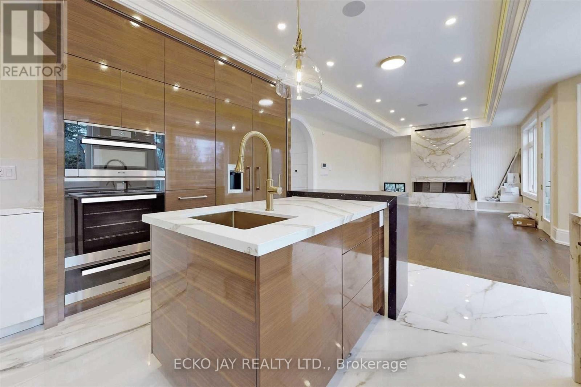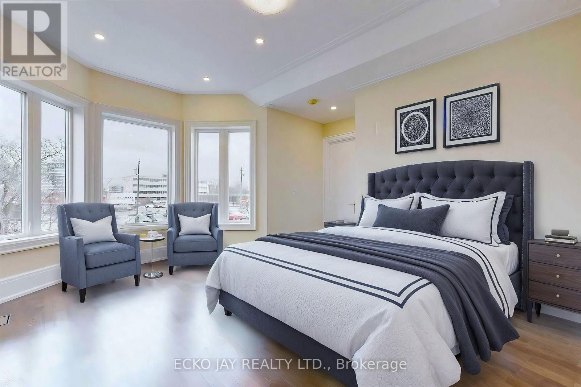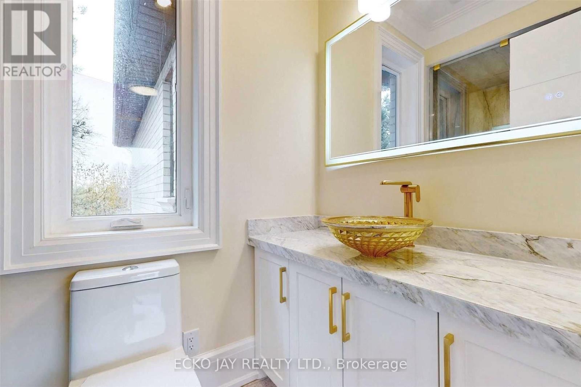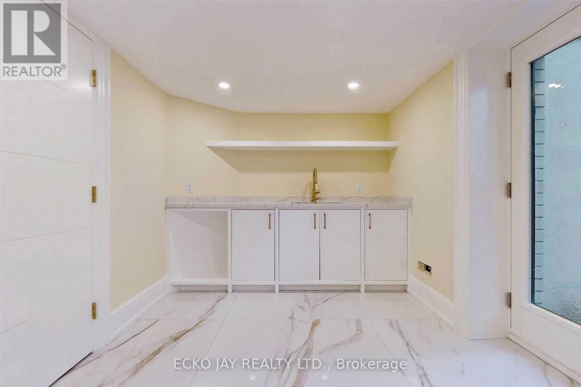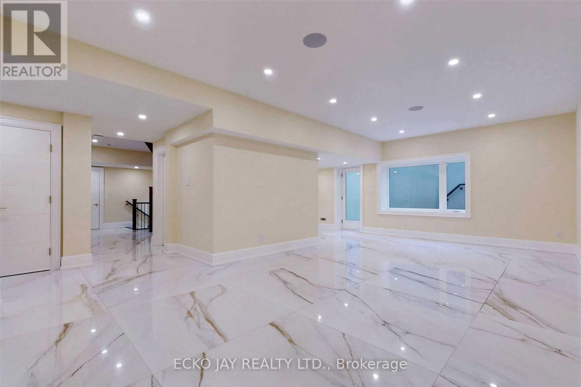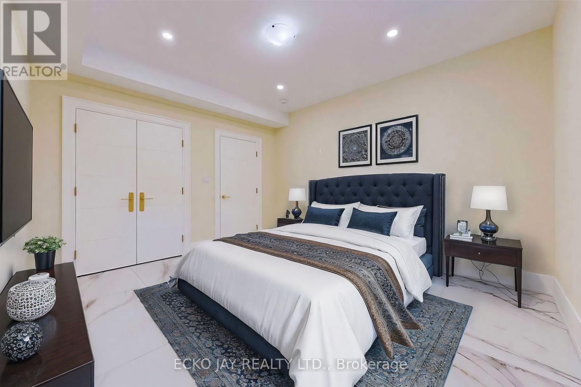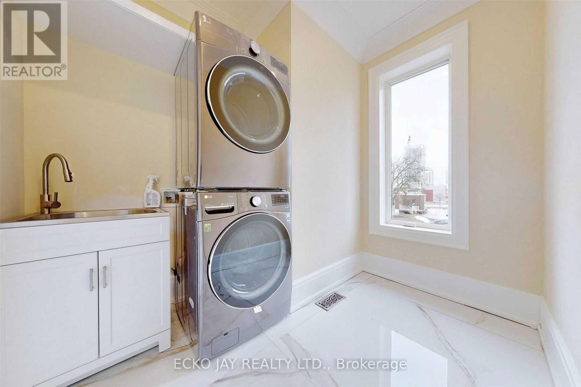10 Jocelyn Crescent Toronto, Ontario M3B 1A2
$3,398,800
A masterpiece in the heart of Don Mills - where elegance meets everyday comfort. From the moment you step through the grand front entrance, this exceptional custom-built exec residence captivates with its refined elegance, thoughtful design, & impeccable attention to detail. Spanning approx 5,300 sq ft of beautifully appointed living space, this home is a true sanctuary for modern family life & stylish entertaining. The welcoming foyer sets the tone w/soaring ceilings & exquisite designer millwork. inviting you into a space that is both sophisticated & warm. A seamless flow guides you through generously sized principal rooms, with 10' ceilings on the main lvl and 9' ceilings on the second lvl, each finished w/rich materials & tailored craftsmanship. At the heart of the home, the kitchen is a chef's dream - custom walnut cabinetry, sleek high-end appliances, & contemporary design come together in a space that is both functional & striking. Whether preparing meals for family or hosting elegant dinner parties, this kitchen is designed to impress. Retreat to the luxurious primary suite featuring a spa-inspired ensuite bath w/heated floors - your own personal haven of relaxation. The home also offers a main flr office, ideal for quiet workdays, & a lower-lvl walk-up w/rough-ins for a home theatre, sauna, & space that could easily transform into a nanny or in-law suite. Every corner of this home reflects quality from the custom stone & brick exterior to the meticulously chosen fixtures & finishes. The result is a residence that feels both grand & inviting. Perfectly positioned in one of Toronto's most desirable neighborhoods, you are just steps from the Shops at Don Mills, offering upscale dining, boutique shopping, & everyday convenience. Nearby you will find parks, good schools, the Don Mills Trail, Edwards Gdns and a vibrant community atmosphere that makes this location truly special. More than just a home, it's a lifestyle defined by comfort, elegance & convenience. (id:61852)
Property Details
| MLS® Number | C12145075 |
| Property Type | Single Family |
| Neigbourhood | North York |
| Community Name | Banbury-Don Mills |
| AmenitiesNearBy | Park, Public Transit, Schools |
| ParkingSpaceTotal | 6 |
Building
| BathroomTotal | 7 |
| BedroomsAboveGround | 4 |
| BedroomsBelowGround | 2 |
| BedroomsTotal | 6 |
| Appliances | All, Cooktop, Dishwasher, Dryer, Freezer, Oven, Washer, Window Coverings, Refrigerator |
| BasementDevelopment | Finished |
| BasementFeatures | Walk-up |
| BasementType | N/a (finished) |
| ConstructionStyleAttachment | Detached |
| CoolingType | Central Air Conditioning |
| ExteriorFinish | Brick, Stone |
| FireplacePresent | Yes |
| FlooringType | Hardwood, Laminate |
| FoundationType | Concrete |
| HalfBathTotal | 2 |
| HeatingFuel | Natural Gas |
| HeatingType | Forced Air |
| StoriesTotal | 2 |
| SizeInterior | 3000 - 3500 Sqft |
| Type | House |
| UtilityWater | Municipal Water |
Parking
| Attached Garage | |
| Garage |
Land
| Acreage | No |
| FenceType | Fenced Yard |
| LandAmenities | Park, Public Transit, Schools |
| Sewer | Sanitary Sewer |
| SizeDepth | 101 Ft ,4 In |
| SizeFrontage | 70 Ft ,1 In |
| SizeIrregular | 70.1 X 101.4 Ft |
| SizeTotalText | 70.1 X 101.4 Ft |
Rooms
| Level | Type | Length | Width | Dimensions |
|---|---|---|---|---|
| Basement | Recreational, Games Room | 7.44 m | 4.11 m | 7.44 m x 4.11 m |
| Basement | Bedroom 5 | 3.6 m | 3.39 m | 3.6 m x 3.39 m |
| Basement | Bedroom | 3.63 m | 4.11 m | 3.63 m x 4.11 m |
| Basement | Kitchen | 2.77 m | 2.62 m | 2.77 m x 2.62 m |
| Basement | Media | 2.77 m | 2.62 m | 2.77 m x 2.62 m |
| Basement | Utility Room | 3.66 m | 1.86 m | 3.66 m x 1.86 m |
| Basement | Cold Room | 2.47 m | 1.86 m | 2.47 m x 1.86 m |
| Main Level | Foyer | 3.35 m | 2.74 m | 3.35 m x 2.74 m |
| Main Level | Living Room | 4.82 m | 4.33 m | 4.82 m x 4.33 m |
| Main Level | Dining Room | 4.72 m | 3.66 m | 4.72 m x 3.66 m |
| Main Level | Kitchen | 4 m | 3.44 m | 4 m x 3.44 m |
| Main Level | Eating Area | 3.84 m | 2.44 m | 3.84 m x 2.44 m |
| Main Level | Family Room | 5.43 m | 4 m | 5.43 m x 4 m |
| Main Level | Office | 2.83 m | 2.47 m | 2.83 m x 2.47 m |
| Upper Level | Bedroom 4 | 4.08 m | 4.08 m | 4.08 m x 4.08 m |
| Upper Level | Laundry Room | 2.47 m | 1.4 m | 2.47 m x 1.4 m |
| Upper Level | Primary Bedroom | 6.22 m | 4.45 m | 6.22 m x 4.45 m |
| Upper Level | Bedroom 2 | 5.06 m | 3.87 m | 5.06 m x 3.87 m |
| Upper Level | Bedroom 3 | 4.27 m | 3.39 m | 4.27 m x 3.39 m |
Interested?
Contact us for more information
Ecko Jay
Broker of Record
1865 Leslie St. Unit 202
Toronto, Ontario M3B 2M3

