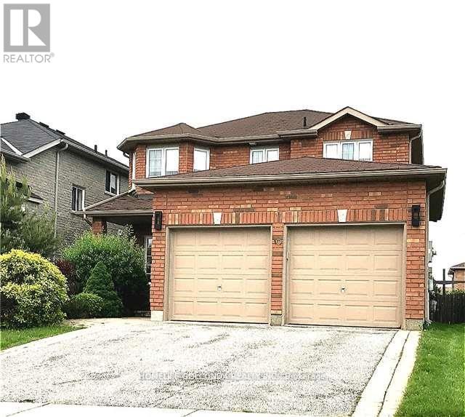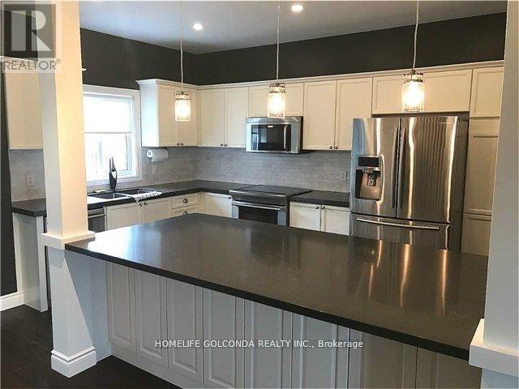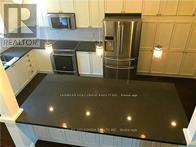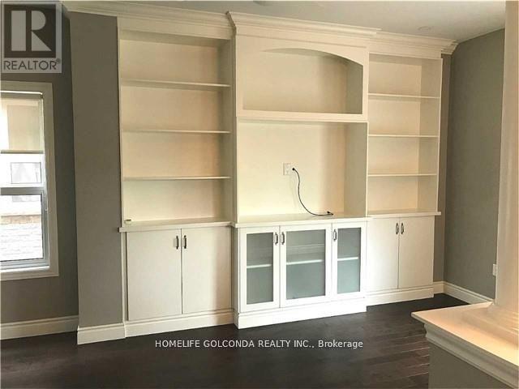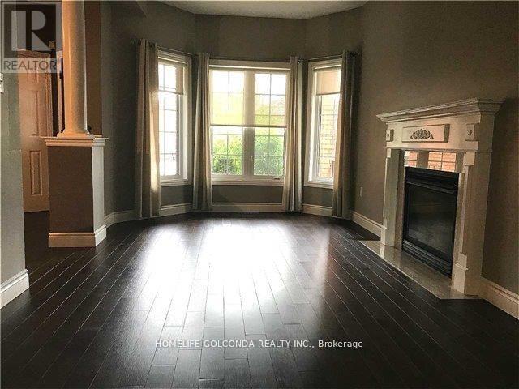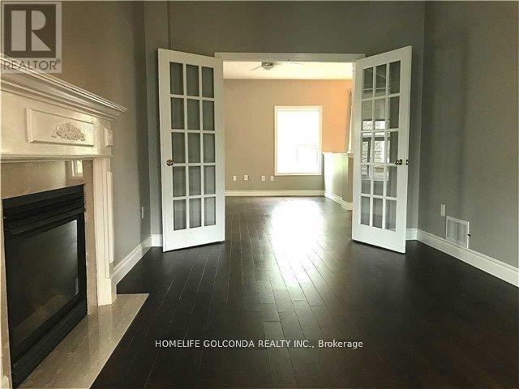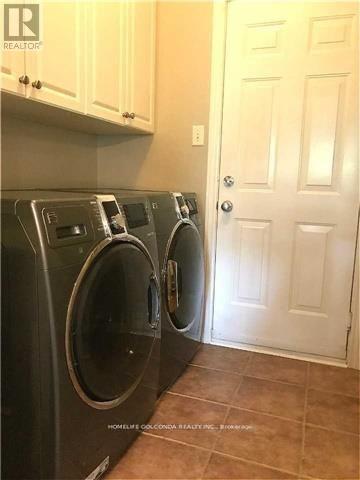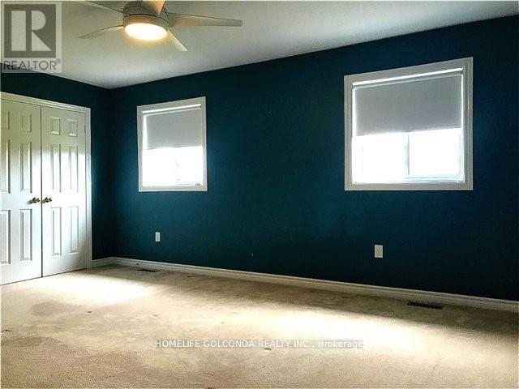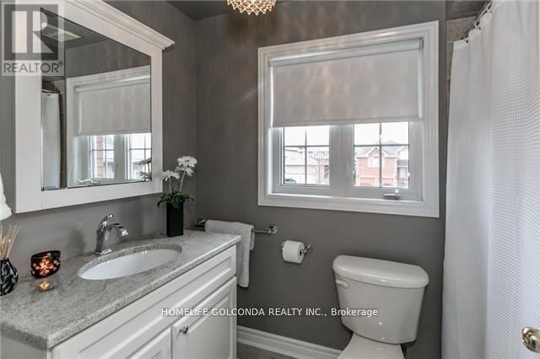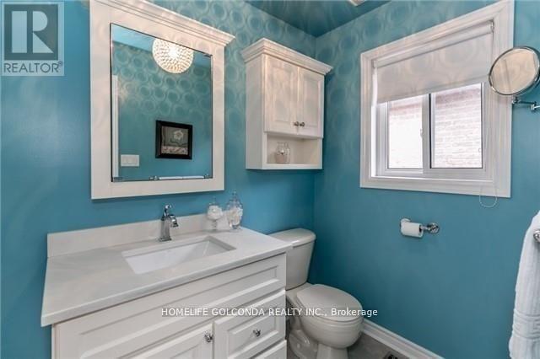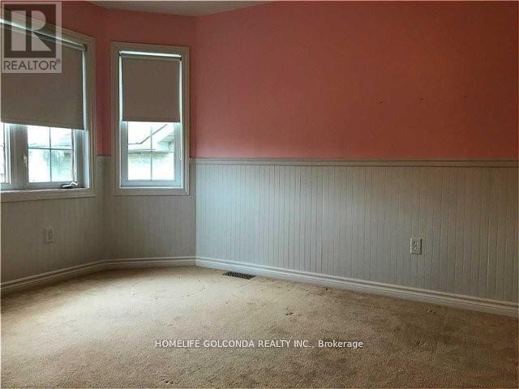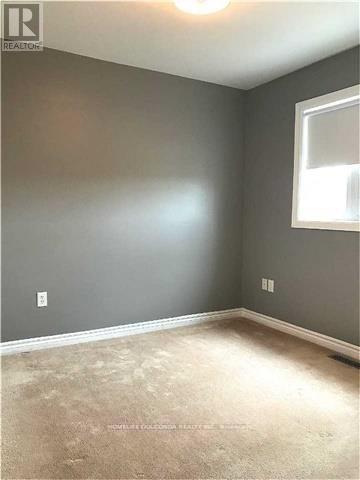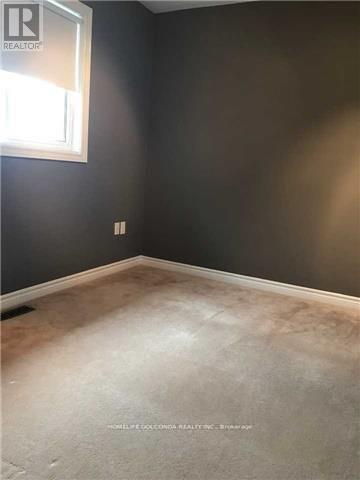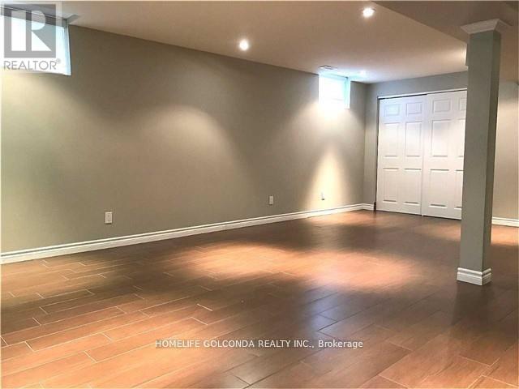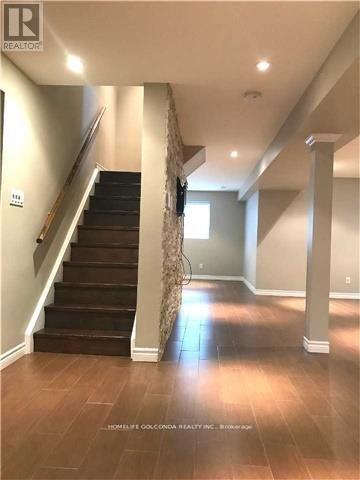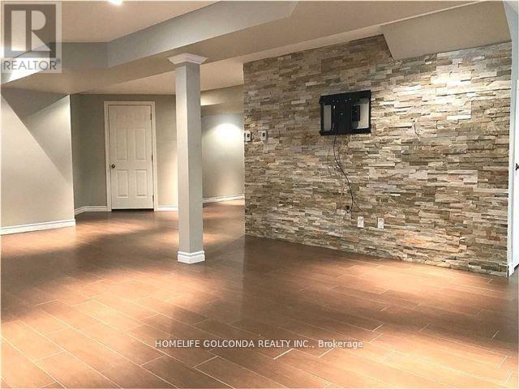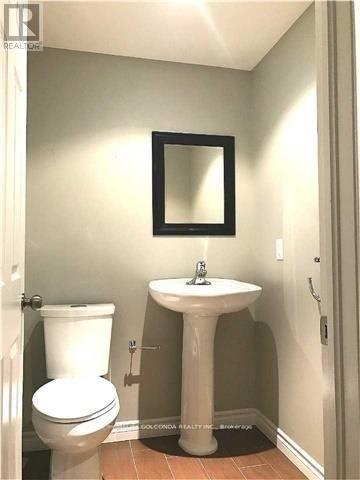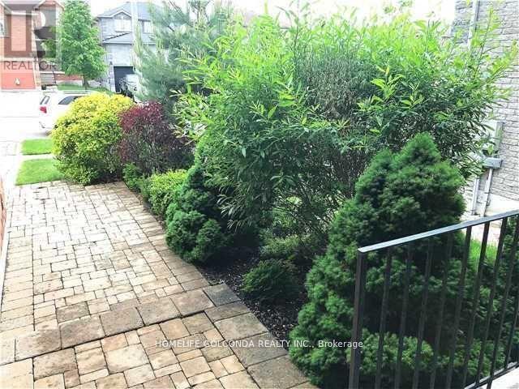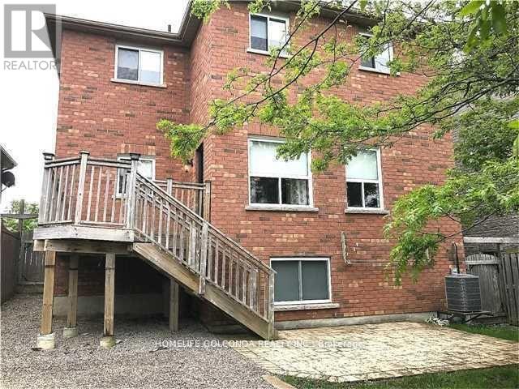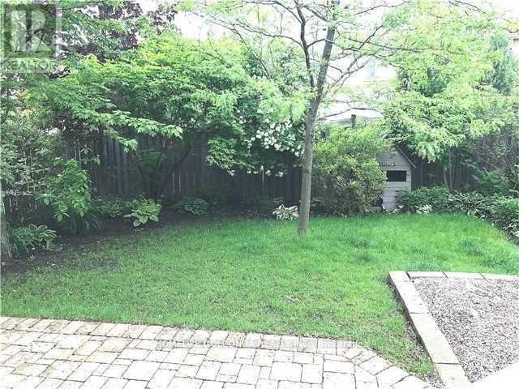10 Jessica Drive Barrie, Ontario L4N 5S5
4 Bedroom
4 Bathroom
2000 - 2500 sqft
Fireplace
Central Air Conditioning
Forced Air
$3,100 Monthly
Great 4 Bedroom, Close To School, Parks, Shopping, Go Station And Highway Access. All Brick& Fully Landscaped! Fully Finished Basement 9" Ceilings Through Out Main Floor, Cust Island In Kitchen W/Built In Wine Fridge & Tons Of Extra Storage! High End S/S Appliances. Hardwood On Main Fl. And Cust Built In Entertainment Wall, Heated Floors In Basement, His & Hers Closets In Every Room (id:61852)
Property Details
| MLS® Number | S12399750 |
| Property Type | Single Family |
| Community Name | Painswick South |
| AmenitiesNearBy | Public Transit, Schools |
| ParkingSpaceTotal | 4 |
Building
| BathroomTotal | 4 |
| BedroomsAboveGround | 4 |
| BedroomsTotal | 4 |
| Age | 6 To 15 Years |
| Appliances | Garage Door Opener Remote(s), Dishwasher, Dryer, Stove, Washer, Refrigerator |
| BasementDevelopment | Finished |
| BasementType | Full (finished) |
| ConstructionStyleAttachment | Detached |
| CoolingType | Central Air Conditioning |
| ExteriorFinish | Brick |
| FireplacePresent | Yes |
| FlooringType | Hardwood |
| FoundationType | Concrete |
| HalfBathTotal | 2 |
| HeatingFuel | Natural Gas |
| HeatingType | Forced Air |
| StoriesTotal | 2 |
| SizeInterior | 2000 - 2500 Sqft |
| Type | House |
| UtilityWater | Municipal Water |
Parking
| Attached Garage | |
| Garage |
Land
| Acreage | No |
| FenceType | Fenced Yard |
| LandAmenities | Public Transit, Schools |
| Sewer | Sanitary Sewer |
| SizeDepth | 114 Ft ,9 In |
| SizeFrontage | 39 Ft ,4 In |
| SizeIrregular | 39.4 X 114.8 Ft |
| SizeTotalText | 39.4 X 114.8 Ft |
Rooms
| Level | Type | Length | Width | Dimensions |
|---|---|---|---|---|
| Second Level | Bedroom 4 | 10.17 m | 10.17 m | 10.17 m x 10.17 m |
| Second Level | Primary Bedroom | 16.73 m | 12.79 m | 16.73 m x 12.79 m |
| Second Level | Bedroom 2 | 14.83 m | 10.46 m | 14.83 m x 10.46 m |
| Second Level | Bedroom 3 | 10.17 m | 10.17 m | 10.17 m x 10.17 m |
| Lower Level | Exercise Room | 16.07 m | 11.18 m | 16.07 m x 11.18 m |
| Lower Level | Office | 18.5 m | 8.27 m | 18.5 m x 8.27 m |
| Lower Level | Recreational, Games Room | 22.99 m | 15.19 m | 22.99 m x 15.19 m |
| Main Level | Living Room | 17.74 m | 10.17 m | 17.74 m x 10.17 m |
| Main Level | Kitchen | 17.84 m | 16.66 m | 17.84 m x 16.66 m |
| Main Level | Dining Room | 8.86 m | 12.3 m | 8.86 m x 12.3 m |
| Main Level | Family Room | 17.42 m | 10.17 m | 17.42 m x 10.17 m |
| Main Level | Laundry Room | 2.29 m | 1.5 m | 2.29 m x 1.5 m |
https://www.realtor.ca/real-estate/28854552/10-jessica-drive-barrie-painswick-south-painswick-south
Interested?
Contact us for more information
Tingting Qiu
Broker
Homelife Golconda Realty Inc.
3601 Hwy 7 #215
Markham, Ontario L3R 0M3
3601 Hwy 7 #215
Markham, Ontario L3R 0M3
