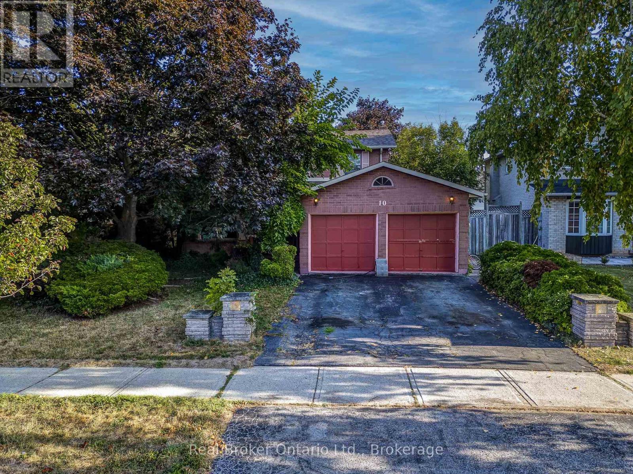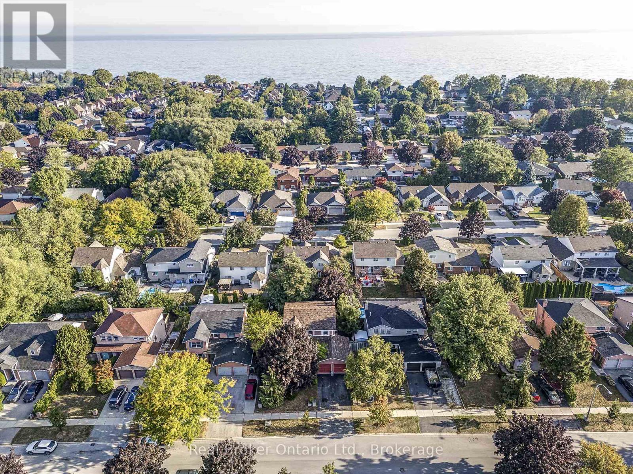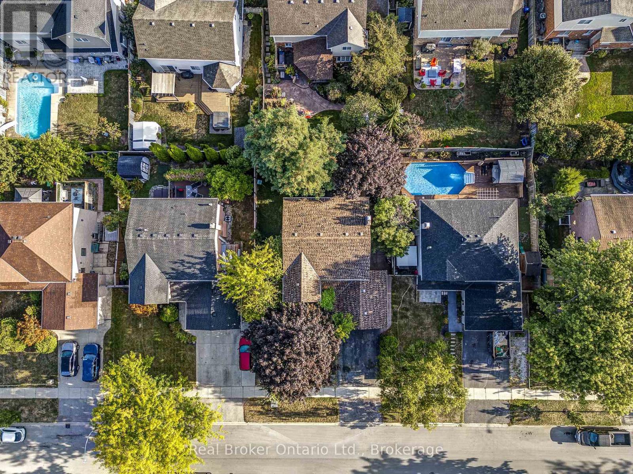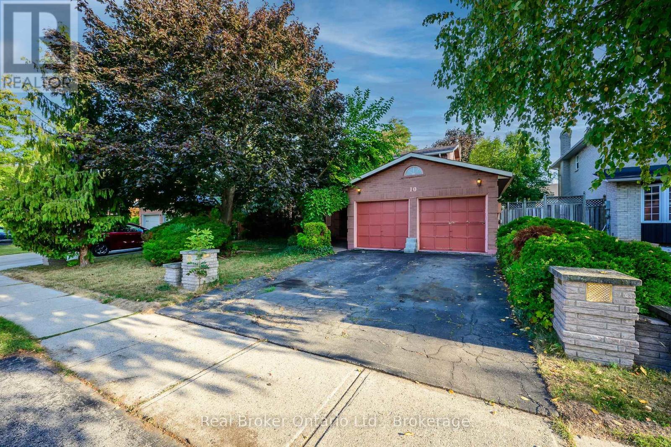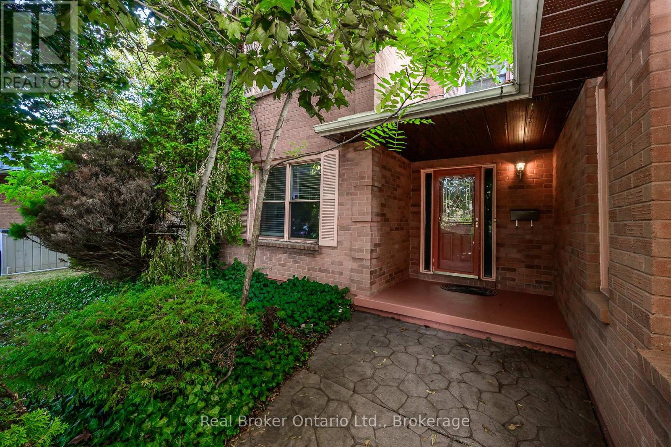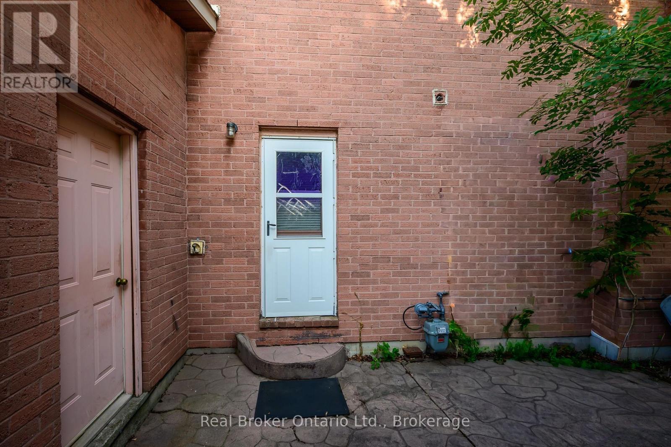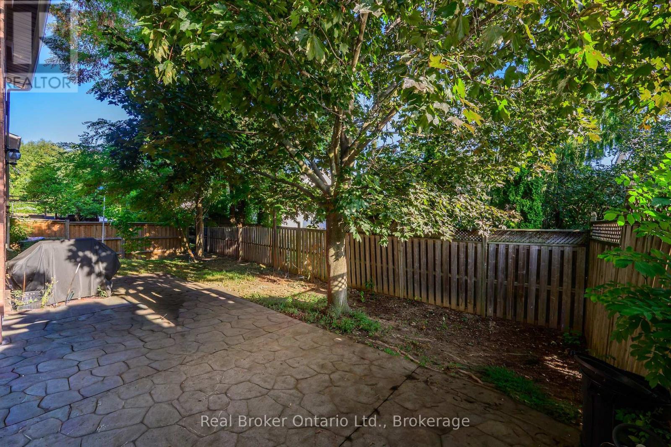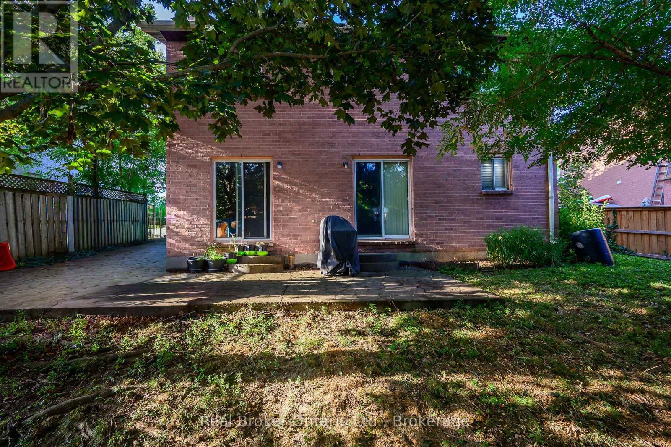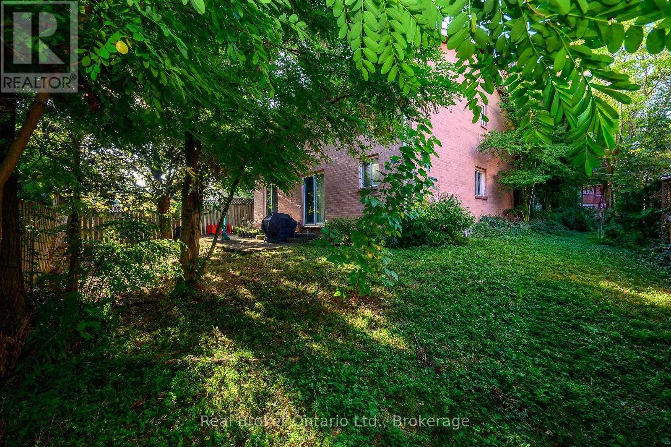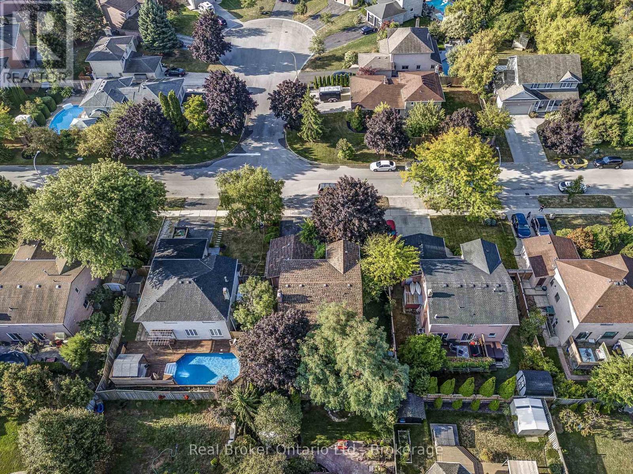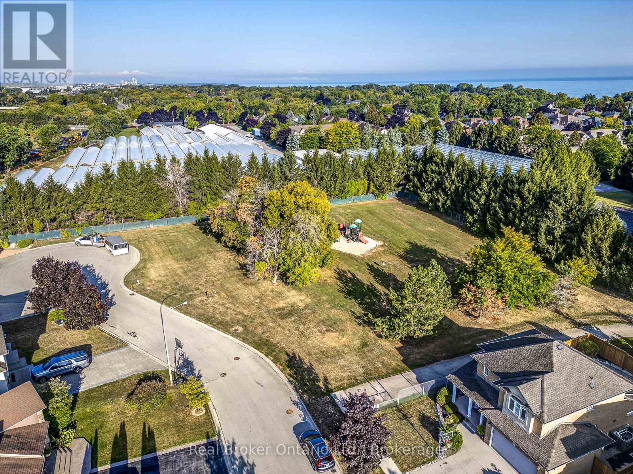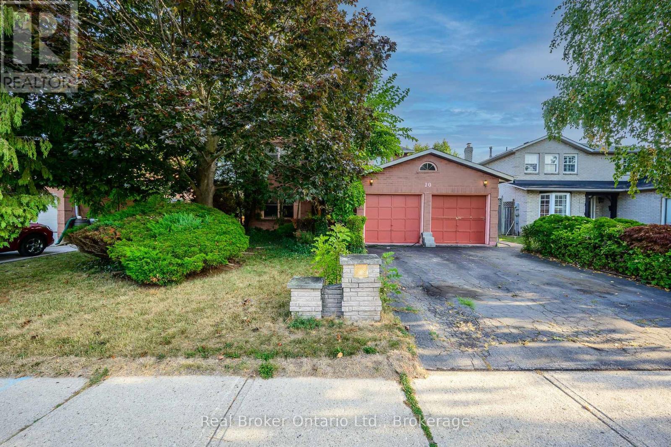10 Jeanette Avenue Grimsby, Ontario L3M 5B4
$949,750
Opportunity knocks in prime Grimsby Beach! This 4-bedroom, 3-bathroom home offers solid bones, a fantastic family-friendly layout with multiple family rooms, a basement with excellent development potential, an attached 2-car garage, and a fully fenced yard. Situated on a quiet street close to parks and amenities, its the perfect opportunity to make it your own and create lasting value in one of Grimsbys most sought-after locations. NOTEABLE UPDATES: Roof (2020), Attic insulation upgrade (2020), New fencing on north and west side of property (2023) (id:61852)
Property Details
| MLS® Number | X12443538 |
| Property Type | Single Family |
| Community Name | 540 - Grimsby Beach |
| ParkingSpaceTotal | 4 |
Building
| BathroomTotal | 3 |
| BedroomsAboveGround | 4 |
| BedroomsTotal | 4 |
| Amenities | Fireplace(s) |
| Appliances | Water Heater, All, Window Coverings |
| BasementDevelopment | Unfinished |
| BasementType | Full (unfinished) |
| ConstructionStyleAttachment | Detached |
| CoolingType | Central Air Conditioning |
| ExteriorFinish | Brick |
| FireplacePresent | Yes |
| FoundationType | Poured Concrete |
| HalfBathTotal | 1 |
| HeatingFuel | Natural Gas |
| HeatingType | Forced Air |
| StoriesTotal | 2 |
| SizeInterior | 2000 - 2500 Sqft |
| Type | House |
| UtilityWater | Municipal Water |
Parking
| Attached Garage | |
| Garage |
Land
| Acreage | No |
| Sewer | Sanitary Sewer |
| SizeDepth | 100 Ft |
| SizeFrontage | 60 Ft |
| SizeIrregular | 60 X 100 Ft |
| SizeTotalText | 60 X 100 Ft |
| ZoningDescription | R1 |
Rooms
| Level | Type | Length | Width | Dimensions |
|---|---|---|---|---|
| Second Level | Primary Bedroom | 3.35 m | 5.07 m | 3.35 m x 5.07 m |
| Second Level | Bedroom 2 | 3.02 m | 3.99 m | 3.02 m x 3.99 m |
| Second Level | Bedroom 3 | 3.04 m | 3.94 m | 3.04 m x 3.94 m |
| Second Level | Bedroom 4 | 3.35 m | 3.54 m | 3.35 m x 3.54 m |
| Second Level | Bathroom | 2.73 m | 2.43 m | 2.73 m x 2.43 m |
| Second Level | Bathroom | 1.54 m | 2.57 m | 1.54 m x 2.57 m |
| Basement | Cold Room | 2.38 m | 2.66 m | 2.38 m x 2.66 m |
| Main Level | Bathroom | 1.89 m | 1.42 m | 1.89 m x 1.42 m |
| Main Level | Eating Area | 2.48 m | 3.39 m | 2.48 m x 3.39 m |
| Main Level | Dining Room | 3.32 m | 3.36 m | 3.32 m x 3.36 m |
| Main Level | Family Room | 3.19 m | 5.28 m | 3.19 m x 5.28 m |
| Main Level | Foyer | 1.77 m | 3.13 m | 1.77 m x 3.13 m |
| Main Level | Kitchen | 3.47 m | 2.84 m | 3.47 m x 2.84 m |
| Main Level | Laundry Room | 3.19 m | 3.35 m | 3.19 m x 3.35 m |
| Main Level | Living Room | 3.32 m | 5.06 m | 3.32 m x 5.06 m |
Interested?
Contact us for more information
Scott Benson
Broker
4145 North Service Rd - 2nd Floor #c
Burlington, Ontario M5X 1E3
Jake Stern
Broker
4145 North Service Rd - 2nd Floor
Burlington, Ontario L7L 4X6
