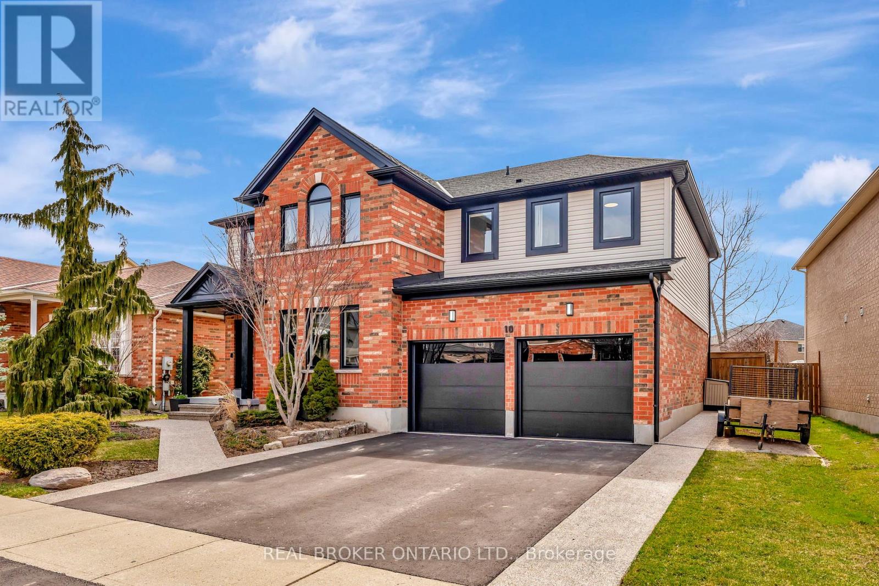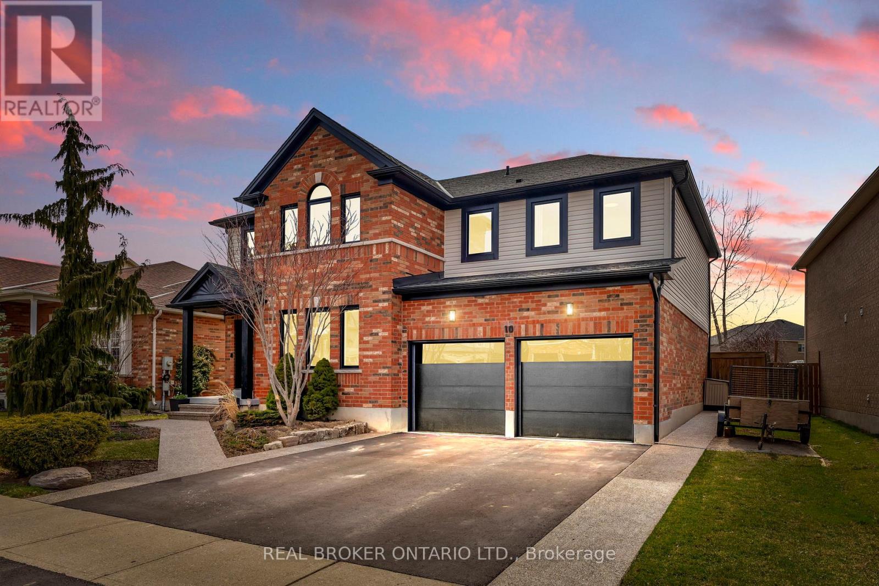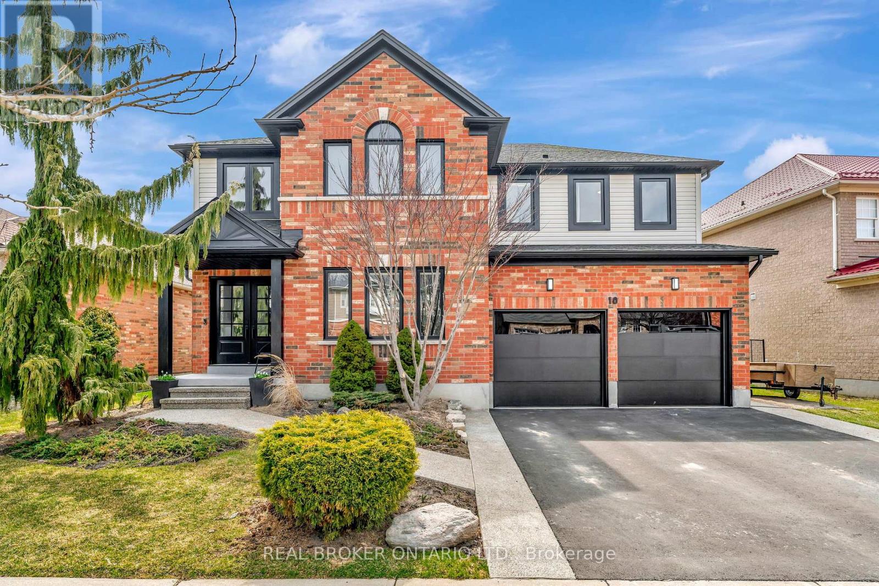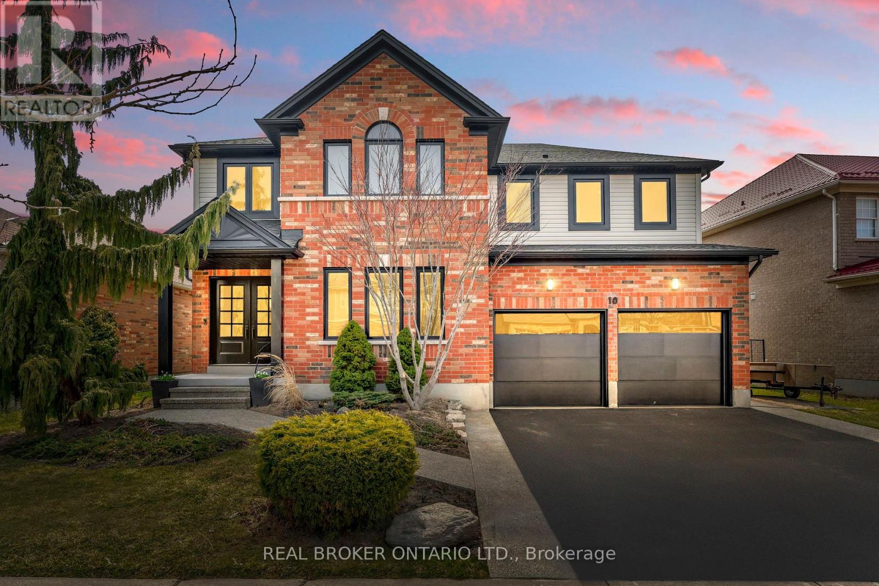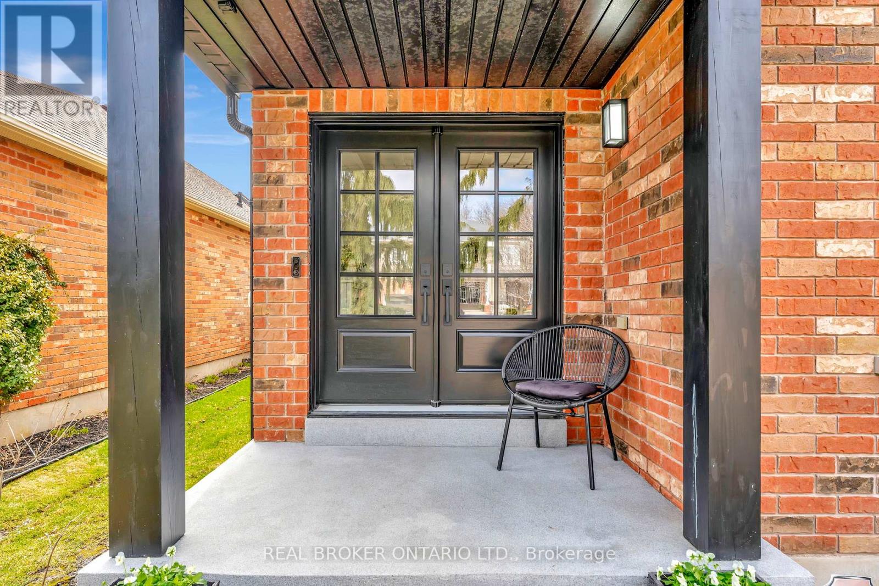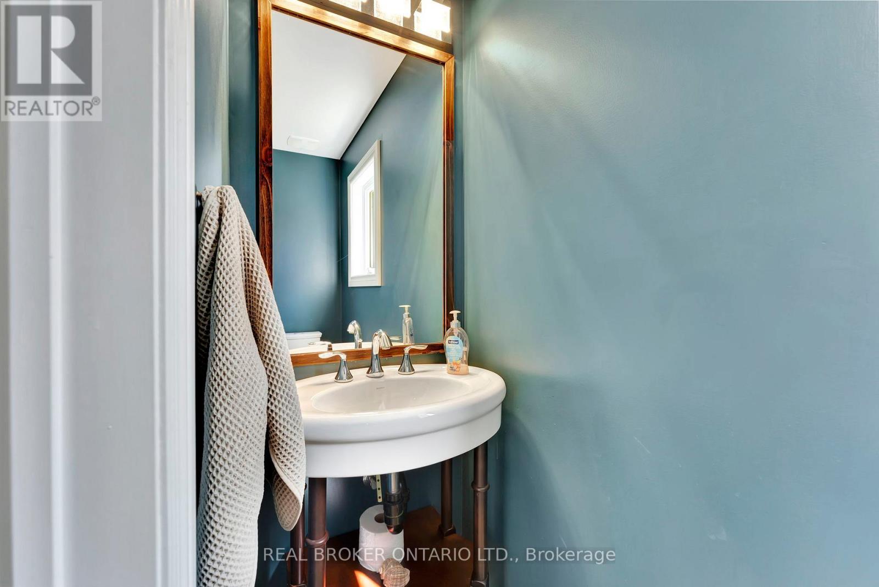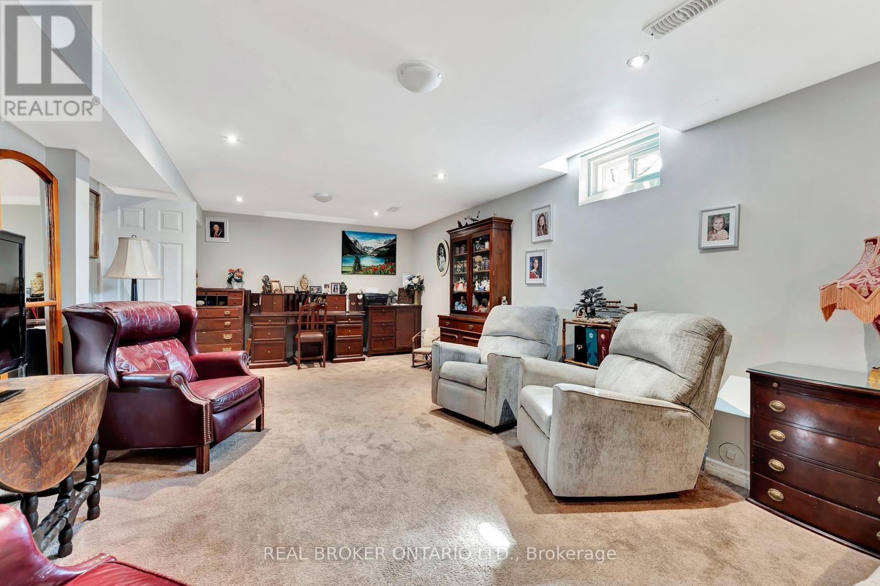10 Hoodless Court Brantford, Ontario N3T 0A8
$1,125,000
This beautifully updated 4-bedroom, 3.5-bathroom home, located in a quiet cul-de-sac in sought-after West Brant, offers modern living at its finest. The kitchen, fully renovated in 2023, features sleek white cabinetry, quartz countertops, stainless steel appliances, and under-cabinet lighting. The main floor is carpet-free, including a formal dining room and a grand family room with a nearly 17-foot stone fireplace. Upstairs, the spacious primary suite boasts a walk-in closet and a luxurious soaker tub. The finished basement, updated in 2025 with new luxury vinyl plank flooring, provides additional living space, including a large rec room, office/den, and full bath. Recent upgrades include a new roof (2023), energy-efficient windows/doors (2024), insulated smart garage doors with cameras, and a repaved driveway and walkway (2024). Outdoors, enjoy a deep lot with an above-ground pool, outdoor fireplace, and two storage sheds. This home combines modern updates with comfort in a peaceful neighborhood don't miss out! (id:61852)
Property Details
| MLS® Number | X12083246 |
| Property Type | Single Family |
| ParkingSpaceTotal | 4 |
| PoolType | Above Ground Pool |
Building
| BathroomTotal | 4 |
| BedroomsAboveGround | 4 |
| BedroomsTotal | 4 |
| Amenities | Fireplace(s) |
| Appliances | Garage Door Opener Remote(s), Water Softener, Dishwasher, Dryer, Microwave, Stove, Washer, Window Coverings, Refrigerator |
| BasementDevelopment | Partially Finished |
| BasementType | Full (partially Finished) |
| ConstructionStyleAttachment | Detached |
| CoolingType | Central Air Conditioning |
| ExteriorFinish | Brick, Vinyl Siding |
| FireplacePresent | Yes |
| FoundationType | Poured Concrete |
| HalfBathTotal | 1 |
| HeatingFuel | Natural Gas |
| HeatingType | Forced Air |
| StoriesTotal | 2 |
| SizeInterior | 2000 - 2500 Sqft |
| Type | House |
| UtilityWater | Municipal Water |
Parking
| Attached Garage | |
| Garage |
Land
| Acreage | No |
| Sewer | Sanitary Sewer |
| SizeFrontage | 56 Ft ,9 In |
| SizeIrregular | 56.8 Ft |
| SizeTotalText | 56.8 Ft |
Rooms
| Level | Type | Length | Width | Dimensions |
|---|---|---|---|---|
| Second Level | Primary Bedroom | 5.18 m | 4.7 m | 5.18 m x 4.7 m |
| Second Level | Bedroom | 3.2 m | 4.95 m | 3.2 m x 4.95 m |
| Second Level | Bedroom | 3.89 m | 5.08 m | 3.89 m x 5.08 m |
| Second Level | Bedroom | 3.02 m | 3.86 m | 3.02 m x 3.86 m |
| Basement | Den | 3.81 m | 4.14 m | 3.81 m x 4.14 m |
| Basement | Recreational, Games Room | 8.23 m | 4.14 m | 8.23 m x 4.14 m |
| Main Level | Foyer | 2.44 m | 3.96 m | 2.44 m x 3.96 m |
| Main Level | Dining Room | 3.86 m | 5.08 m | 3.86 m x 5.08 m |
| Main Level | Living Room | 3.56 m | 4.65 m | 3.56 m x 4.65 m |
| Main Level | Eating Area | 3 m | 4.65 m | 3 m x 4.65 m |
| Main Level | Kitchen | 3.38 m | 3.99 m | 3.38 m x 3.99 m |
| Main Level | Laundry Room | 1.96 m | 2.67 m | 1.96 m x 2.67 m |
https://www.realtor.ca/real-estate/28169263/10-hoodless-court-brantford
Interested?
Contact us for more information
Chris Costabile
Salesperson
130 King St W #1800v
Toronto, Ontario M5X 1E3
