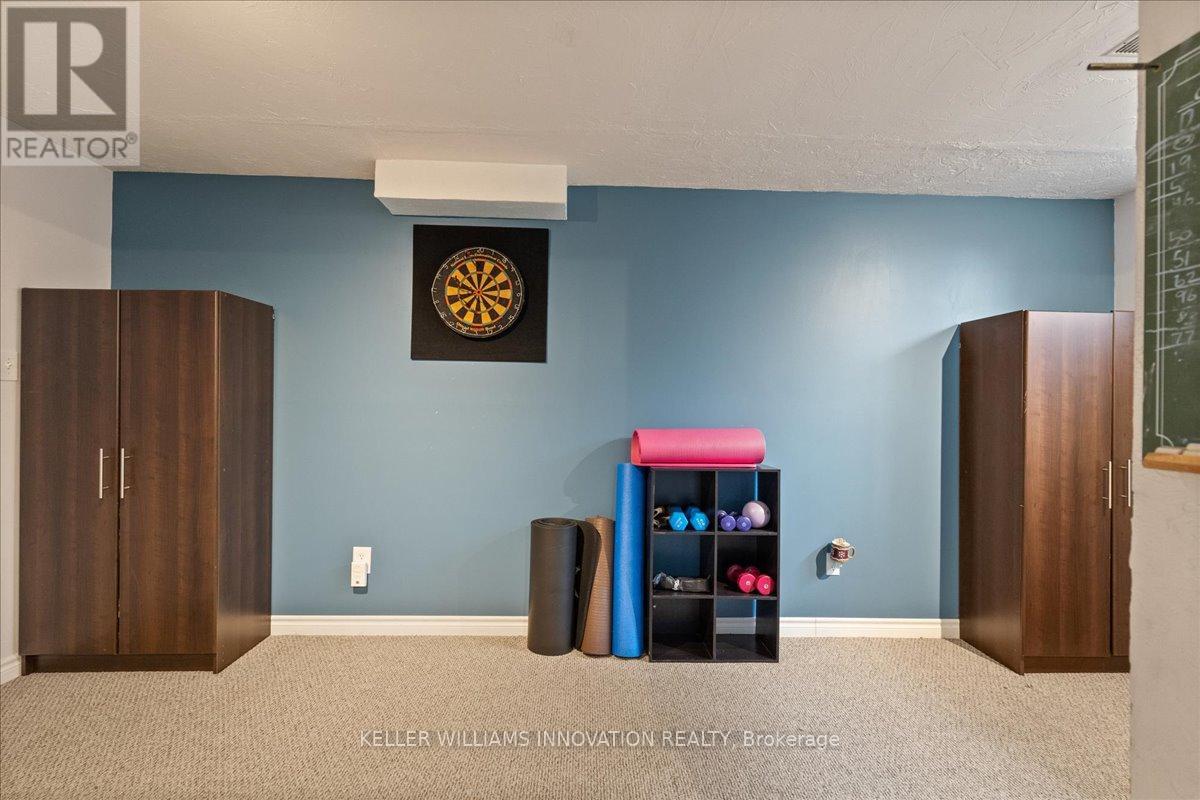10 Hewitt Street Blandford-Blenheim, Ontario N0J 1B0
$830,000
Spacious, Bright & Packed with Features. Welcome to this beautifully well maintained 3-Bedroom, 2-full Bathroom home offering over 2,000 sqft of finished living space on a generous 72' x 217' lot in the heart of a quiet and welcoming small-town of Bright. With $70,000 in updates from windows, doors, deck and newer roof. Step inside and enjoy the bright layout with thoughtful touches throughout. The kitchen is the heart of the home, featuring a gas stove, built-in microwave, dishwasher and newer fridge perfect for cooking, entertaining, and gathering with loved ones. Main floor laundry adds everyday convenience, while the 29' x13' family room above the garage offers endless potential as a media room, play area, home office, or even a 4th bedroom. The fully finished basement includes a cozy wood-burning stove, providing a warm retreat for movie nights or game days. Outside, enjoy the large 32'x16' (512sqft) newer built two tiered deck with attached optional 2020 Clarity 6 person spa. Conveniently located near deck is a 11'x12' shed with hydro, horseshoes, fire pit, everything you need for fun and relaxation all year round. Attached to the side of this home is an additional stone patio sitting area 32'x16' which was previously used for an above ground pool. This additional space could have many uses. Conveniently located just a 7-minute drive to the 401 (Drumbo exit) and 10 minutes to Highway 8, this home offers the best of small-town living with easy access to major routes for commuters. This is the one you've been waiting for spacious, move-in ready, and full of charm. (id:61852)
Property Details
| MLS® Number | X12088917 |
| Property Type | Single Family |
| Community Name | Bright |
| AmenitiesNearBy | Place Of Worship |
| EquipmentType | Water Heater |
| Features | Sump Pump |
| ParkingSpaceTotal | 7 |
| RentalEquipmentType | Water Heater |
| Structure | Deck, Patio(s), Shed |
Building
| BathroomTotal | 2 |
| BedroomsAboveGround | 3 |
| BedroomsTotal | 3 |
| Appliances | Hot Tub, Oven - Built-in, Water Softener, Garage Door Opener Remote(s), Water Heater, Water Meter, Dishwasher, Dryer, Garage Door Opener, Microwave, Stove, Washer, Window Coverings, Refrigerator |
| BasementDevelopment | Finished |
| BasementType | Full (finished) |
| ConstructionStyleAttachment | Detached |
| CoolingType | Central Air Conditioning |
| ExteriorFinish | Brick Veneer, Vinyl Siding |
| FireplacePresent | Yes |
| FireplaceTotal | 1 |
| FireplaceType | Woodstove |
| FoundationType | Concrete |
| HeatingFuel | Natural Gas |
| HeatingType | Forced Air |
| StoriesTotal | 2 |
| SizeInterior | 1500 - 2000 Sqft |
| Type | House |
| UtilityWater | Municipal Water |
Parking
| Attached Garage | |
| Garage |
Land
| Acreage | No |
| FenceType | Fenced Yard |
| LandAmenities | Place Of Worship |
| Sewer | Septic System |
| SizeDepth | 217 Ft ,6 In |
| SizeFrontage | 72 Ft ,8 In |
| SizeIrregular | 72.7 X 217.5 Ft |
| SizeTotalText | 72.7 X 217.5 Ft |
| ZoningDescription | R1 |
Rooms
| Level | Type | Length | Width | Dimensions |
|---|---|---|---|---|
| Second Level | Family Room | 8.86 m | 3.94 m | 8.86 m x 3.94 m |
| Second Level | Bathroom | 2.34 m | 2.36 m | 2.34 m x 2.36 m |
| Second Level | Primary Bedroom | 3.63 m | 3.3 m | 3.63 m x 3.3 m |
| Second Level | Bedroom | 3.28 m | 2.72 m | 3.28 m x 2.72 m |
| Second Level | Bedroom | 4.37 m | 2.72 m | 4.37 m x 2.72 m |
| Main Level | Living Room | 5.51 m | 3.3 m | 5.51 m x 3.3 m |
| Main Level | Dining Room | 3.23 m | 1.8 m | 3.23 m x 1.8 m |
| Main Level | Kitchen | 3.23 m | 4.19 m | 3.23 m x 4.19 m |
| Main Level | Bathroom | 2.16 m | 1.47 m | 2.16 m x 1.47 m |
| Main Level | Laundry Room | 3.25 m | 3.96 m | 3.25 m x 3.96 m |
Utilities
| Cable | Available |
| Water Available | At Lot Line |
| Natural Gas Available | Available |
| Telephone | Nearby |
https://www.realtor.ca/real-estate/28181870/10-hewitt-street-blandford-blenheim-bright-bright
Interested?
Contact us for more information
Stephanie Haskett
Salesperson
640 Riverbend Dr Unit B
Kitchener, Ontario N2K 3S2





































