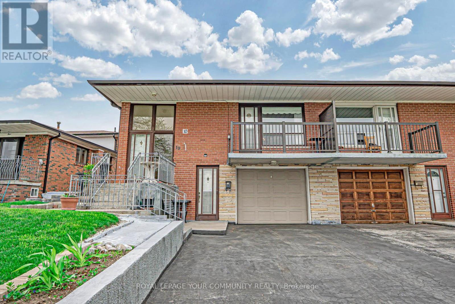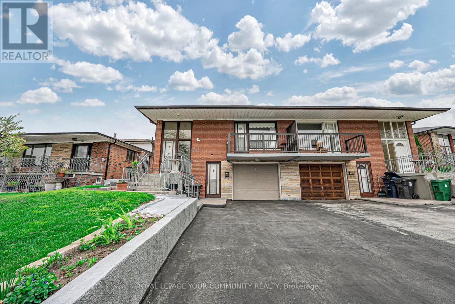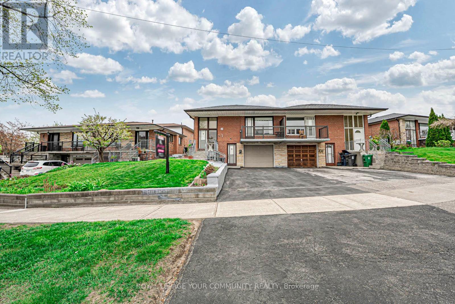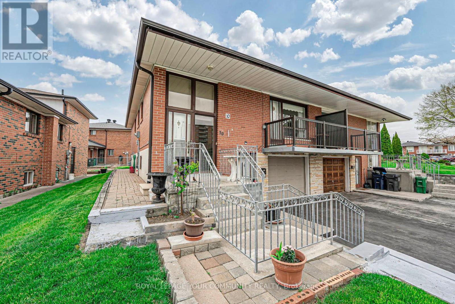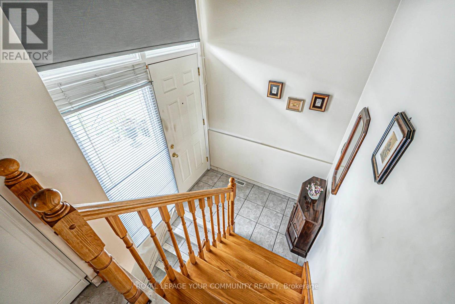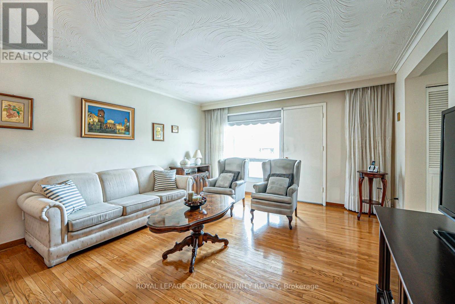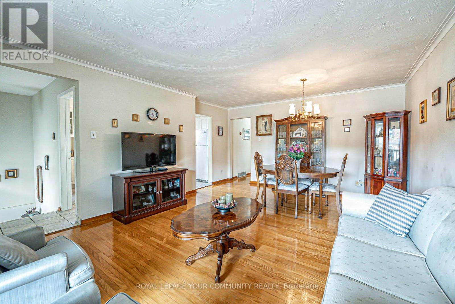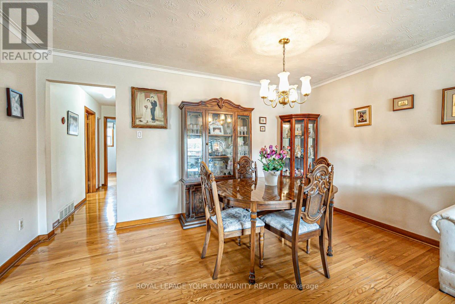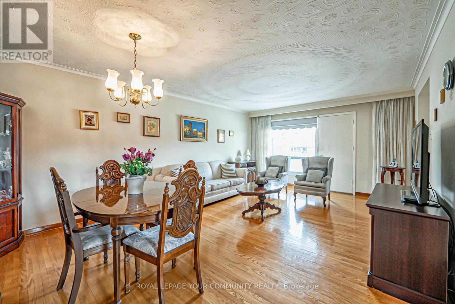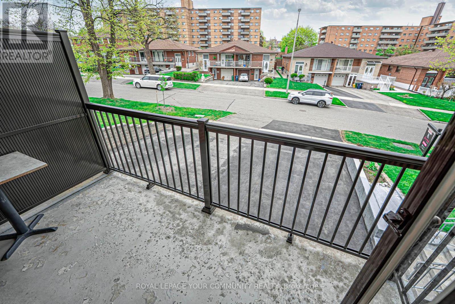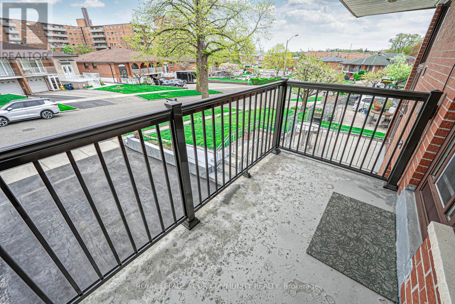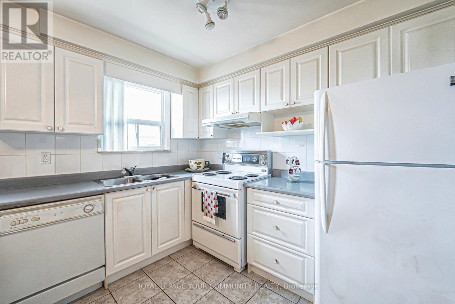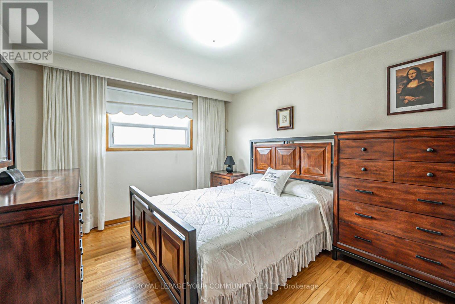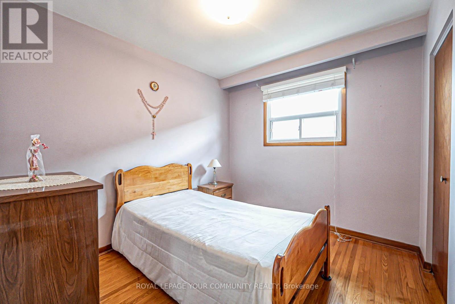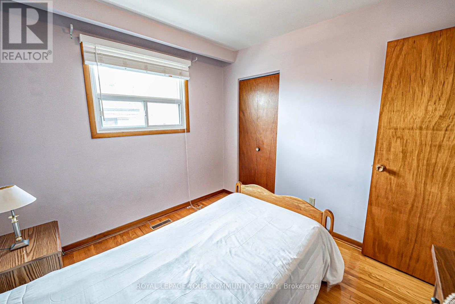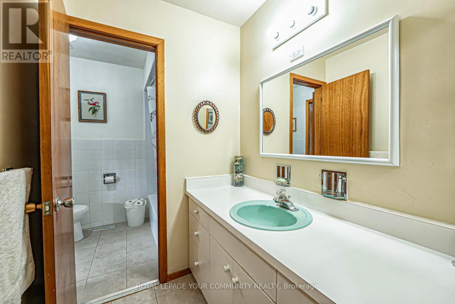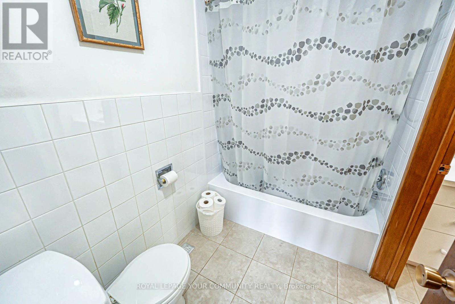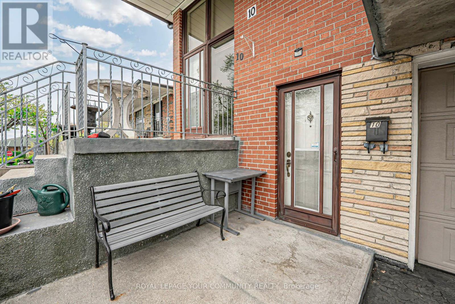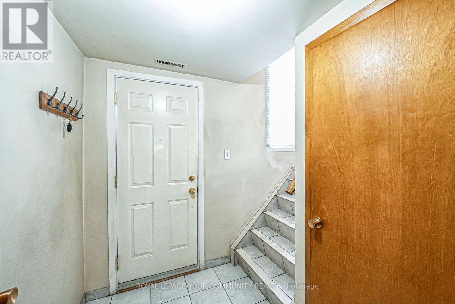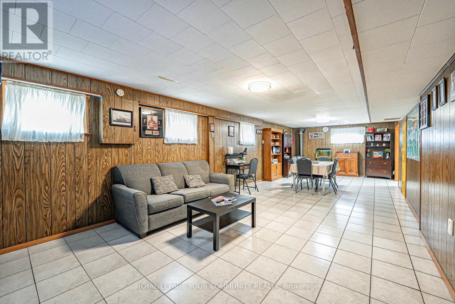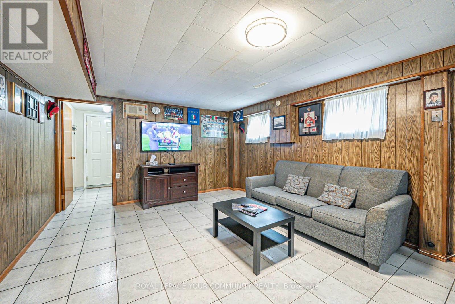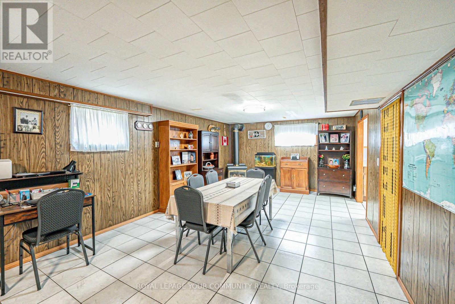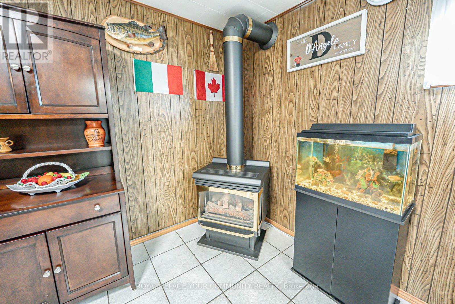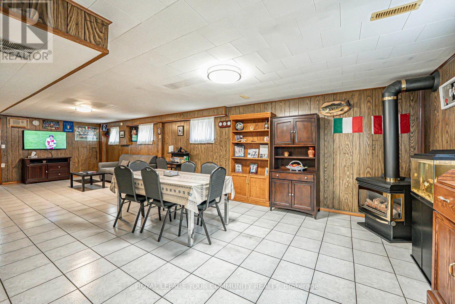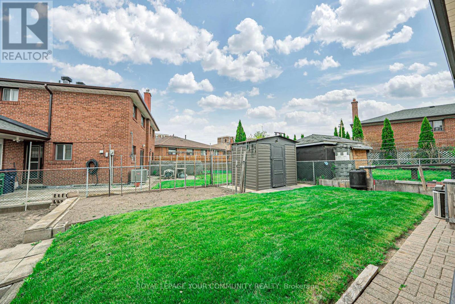10 Grenadine Court Toronto, Ontario M9L 2H6
$879,900
Spacious and lovingly maintained original-owner home in sought-after North York neighborhood. First time on market since built in the 1970s. Classic layout featuring formal living and dining rooms, large eat-in kitchen with vintage charm. Three generously sized bedrooms on upper level, including primary with ensuite. Lower level offers full kitchen, above-grade windows, wood-paneled rec room, bathroom, separate entrance, and walk-out to backyard. Beautifully preserved original finishes throughout, including 70s wood paneling and iconic character details. Carpet-free home with immaculate mechanicals and true pride of ownership. Private driveway with garage. Quiet court location with convenient access to schools, transit, shopping, and highways. Perfect for families or buyers looking to renovate or enjoy as-is. A rare opportunity to own a true time capsule with incredible bones in a family-friendly community. Flexible closing. Offers welcome anytime. (id:61852)
Property Details
| MLS® Number | W12137414 |
| Property Type | Single Family |
| Neigbourhood | Humber Summit |
| Community Name | Humber Summit |
| AmenitiesNearBy | Park, Place Of Worship, Public Transit, Schools |
| Features | Cul-de-sac, Carpet Free |
| ParkingSpaceTotal | 4 |
| Structure | Shed |
Building
| BathroomTotal | 2 |
| BedroomsAboveGround | 3 |
| BedroomsTotal | 3 |
| Age | 51 To 99 Years |
| Appliances | Garage Door Opener Remote(s), Water Heater, Central Vacuum, Stove, Window Coverings |
| ArchitecturalStyle | Raised Bungalow |
| BasementDevelopment | Finished |
| BasementFeatures | Walk Out |
| BasementType | N/a (finished) |
| ConstructionStyleAttachment | Semi-detached |
| CoolingType | Central Air Conditioning |
| ExteriorFinish | Brick |
| FireplacePresent | Yes |
| FireplaceTotal | 1 |
| FireplaceType | Free Standing Metal |
| FlooringType | Ceramic, Hardwood, Concrete |
| FoundationType | Concrete |
| HeatingFuel | Natural Gas |
| HeatingType | Forced Air |
| StoriesTotal | 1 |
| SizeInterior | 1100 - 1500 Sqft |
| Type | House |
| UtilityWater | Municipal Water |
Parking
| Garage |
Land
| Acreage | No |
| LandAmenities | Park, Place Of Worship, Public Transit, Schools |
| Sewer | Sanitary Sewer |
| SizeDepth | 103 Ft |
| SizeFrontage | 30 Ft ,2 In |
| SizeIrregular | 30.2 X 103 Ft |
| SizeTotalText | 30.2 X 103 Ft |
Rooms
| Level | Type | Length | Width | Dimensions |
|---|---|---|---|---|
| Lower Level | Family Room | 4.01 m | 3.81 m | 4.01 m x 3.81 m |
| Lower Level | Kitchen | 3.45 m | 4.9 m | 3.45 m x 4.9 m |
| Lower Level | Utility Room | 2.5 m | 2.5 m | 2.5 m x 2.5 m |
| Main Level | Foyer | 1.98 m | 1.52 m | 1.98 m x 1.52 m |
| Upper Level | Kitchen | 3.94 m | 3.2 m | 3.94 m x 3.2 m |
| Upper Level | Primary Bedroom | 3.3 m | 3.86 m | 3.3 m x 3.86 m |
| Upper Level | Bedroom 2 | 2.57 m | 4.06 m | 2.57 m x 4.06 m |
| Upper Level | Bedroom 3 | 2.72 m | 2.97 m | 2.72 m x 2.97 m |
| Upper Level | Living Room | 3.91 m | 4.72 m | 3.91 m x 4.72 m |
| Upper Level | Dining Room | 4.57 m | 4.72 m | 4.57 m x 4.72 m |
https://www.realtor.ca/real-estate/28289185/10-grenadine-court-toronto-humber-summit-humber-summit
Interested?
Contact us for more information
Alex Lombardi
Salesperson
9411 Jane Street
Vaughan, Ontario L6A 4J3
