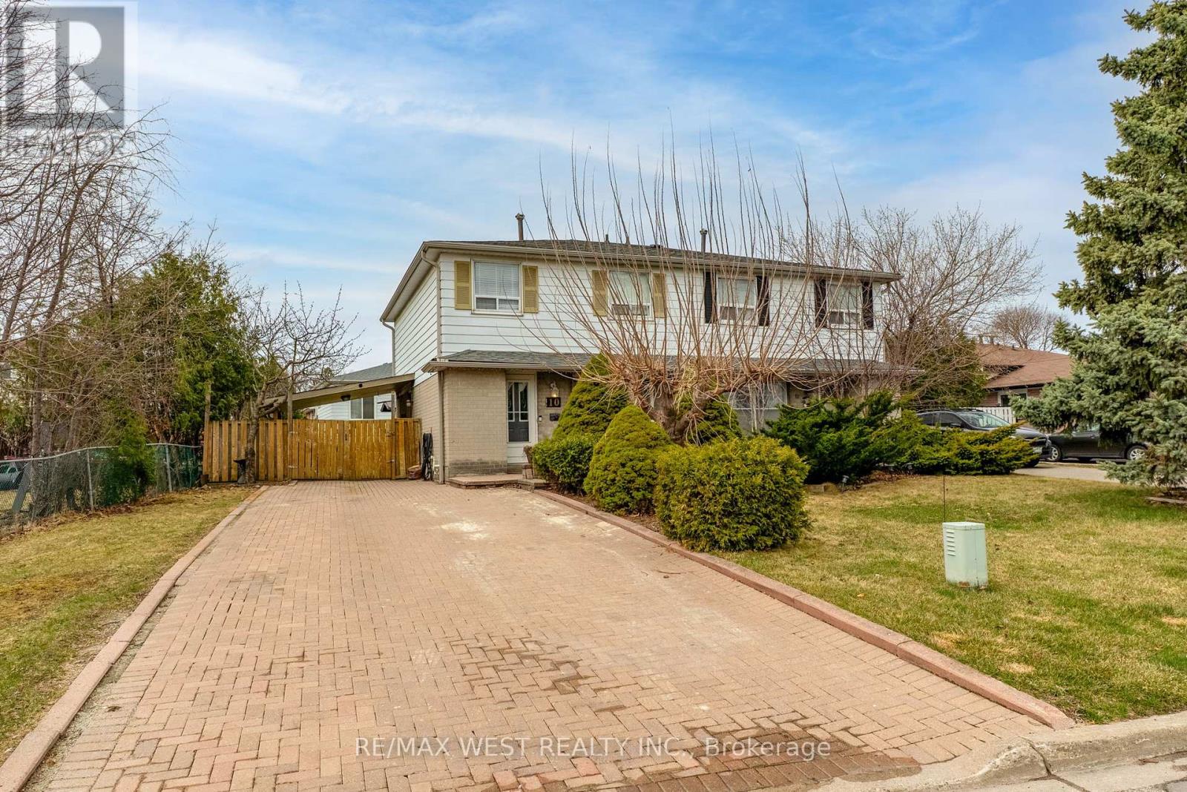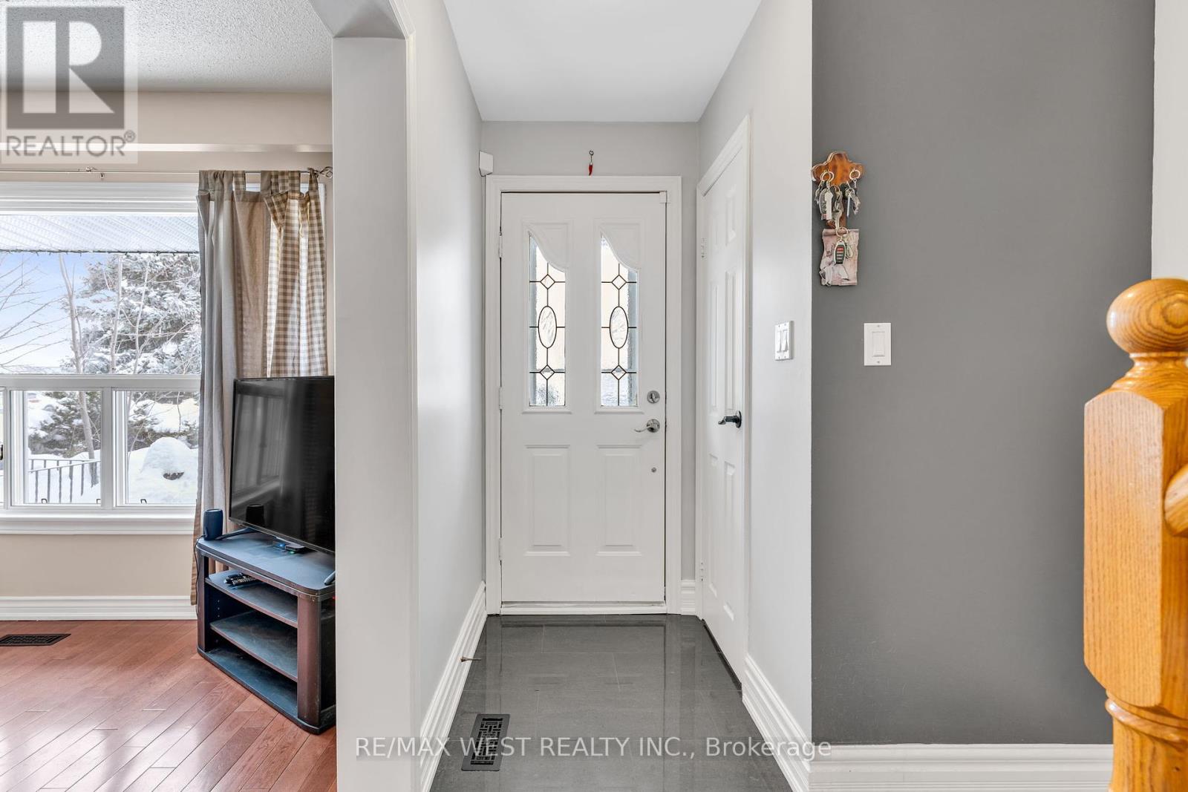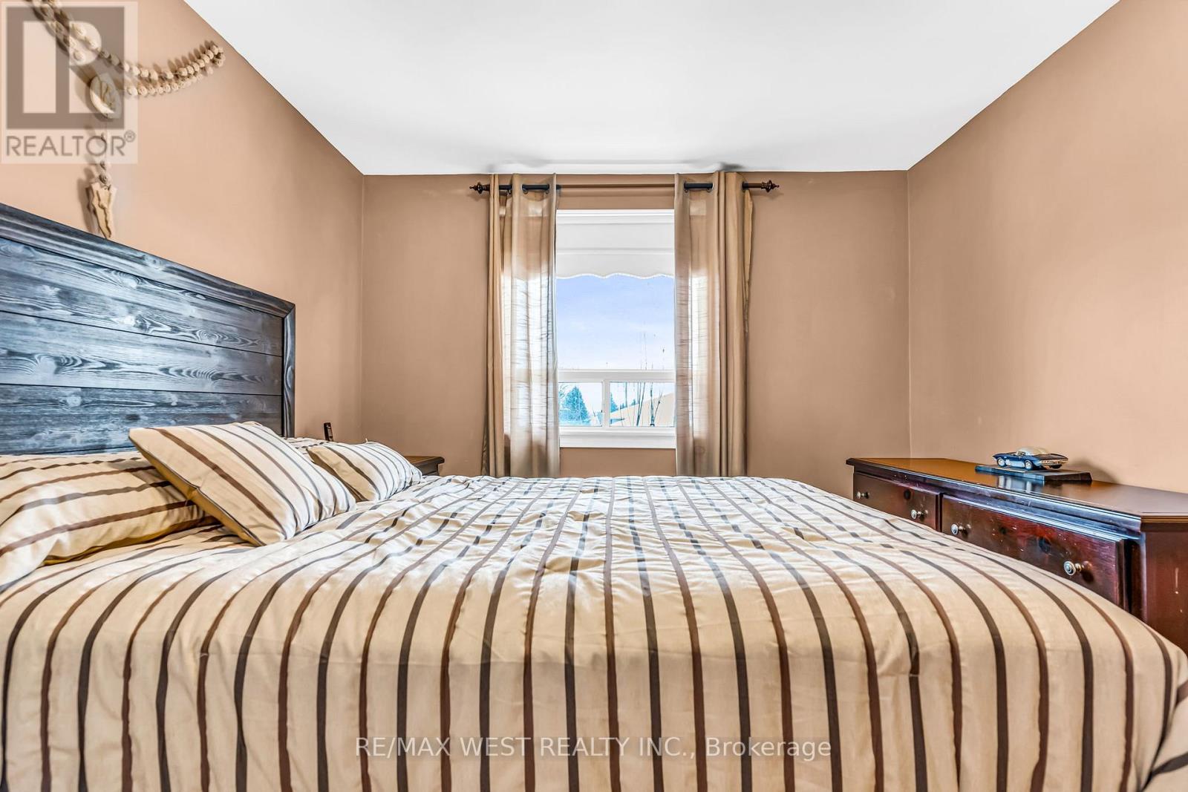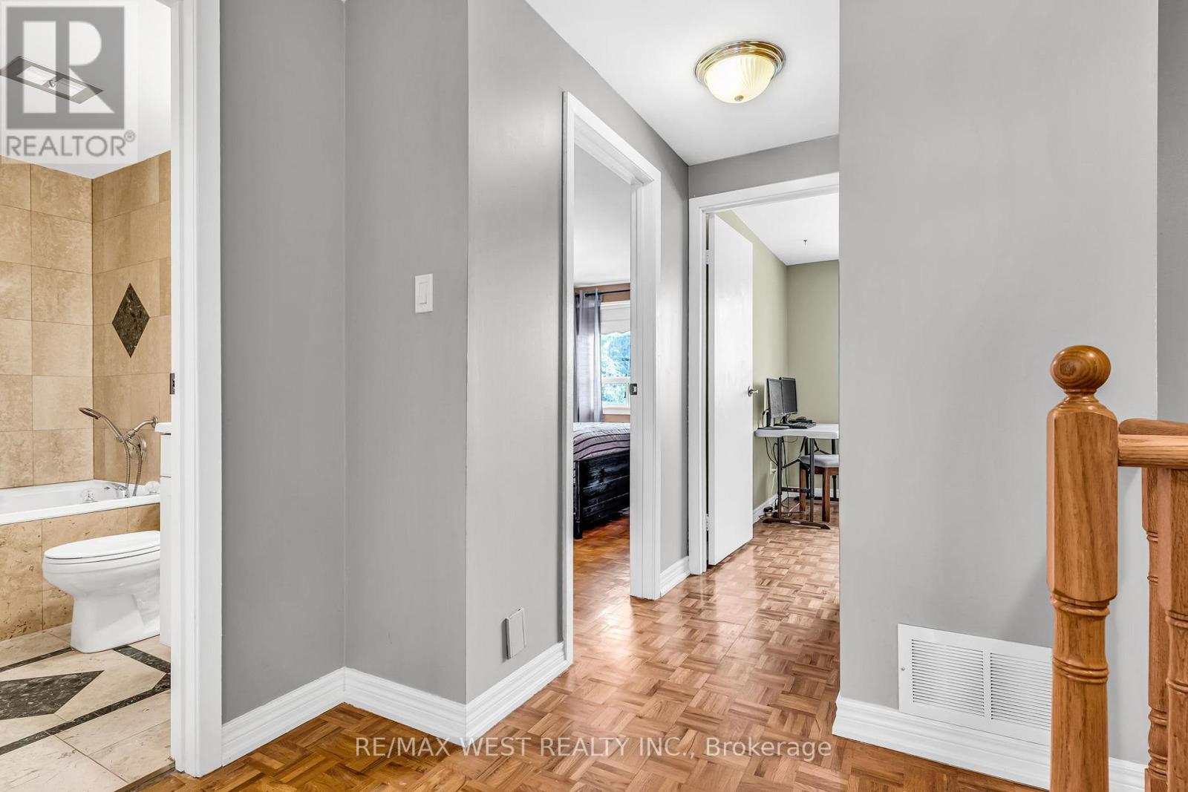10 Greenwood Crescent Brampton, Ontario L6S 1T3
$850,000
This Charming Home Located In The Desirable G-Section Neighbourhood Offers a Perfect Blend of Comfort & Convenience Making It Ideal for Growing Families. Enjoy Spacious Outdoor Living With A Large Lot Perfect for Family Gatherings & Summer Barbeques. An Interlock Driveway With No Sidewalk Provides Parking For Up To 6 Vehicles. The Main Level Boasts a Flowing Layout Perfect For Entertaining. A Family-Sized Kitchen Which Overlooks The Backyard Includes Premium Finishes Such As Granite Courtertops & Backsplash & Polished Porcelain Floor. Enjoy Meals In The Breakfast Area With a Walk-Out to the Sideyard. The Upper Level Offers 4 Bedrooms With Beautiful Parquet Floors & A 4-Piece Bath. The Finished Lower Level Features A Large Rec Room Perfect for Family Movie Nights Along With A Cozy Electric Fireplace Adding Warmth & Ambiance. You Will Also Find The Laundry Area & A 3-Piece Bath.Enjoy the Convenience of Living Close To Public Transit & Bus Stops Including The Bramalea GO Station Making Commuting A Breeze. Families Will Also Appreciate The Proximity To Schools & Walking Distance To Restaurants & Amenities. Explore The Beautiful Outdoors At Chinguacousy Park & Trails & Enjoy Easy Access to Shopping at Bramalea City Centre Which Offers A Variety Of Stores & Restaurants. Convenient Access To Highways 410 & 407 Makes Travelling To Other Parts Of The City A Breeze.This Home Offers The Perfect Combination Of Space, Comfort & Convenience Making It An Ideal Choice For Families Seeking A Warm & Welcoming Home In A Desirable Neighbourhood. (id:61852)
Property Details
| MLS® Number | W12085739 |
| Property Type | Single Family |
| Community Name | Northgate |
| Features | Irregular Lot Size |
| ParkingSpaceTotal | 6 |
Building
| BathroomTotal | 3 |
| BedroomsAboveGround | 4 |
| BedroomsTotal | 4 |
| Amenities | Fireplace(s) |
| Appliances | Central Vacuum, Dishwasher, Window Coverings |
| BasementDevelopment | Finished |
| BasementType | N/a (finished) |
| ConstructionStyleAttachment | Semi-detached |
| CoolingType | Central Air Conditioning |
| ExteriorFinish | Aluminum Siding, Brick |
| FireplacePresent | Yes |
| FireplaceTotal | 1 |
| FlooringType | Hardwood, Porcelain Tile, Parquet, Laminate |
| FoundationType | Unknown |
| HalfBathTotal | 1 |
| HeatingFuel | Natural Gas |
| HeatingType | Forced Air |
| StoriesTotal | 2 |
| SizeInterior | 1100 - 1500 Sqft |
| Type | House |
| UtilityWater | Municipal Water |
Parking
| Carport | |
| Garage |
Land
| Acreage | No |
| Sewer | Sanitary Sewer |
| SizeDepth | 101 Ft ,7 In |
| SizeFrontage | 43 Ft ,9 In |
| SizeIrregular | 43.8 X 101.6 Ft ; North-107.57' X Rear-24.26' |
| SizeTotalText | 43.8 X 101.6 Ft ; North-107.57' X Rear-24.26' |
Rooms
| Level | Type | Length | Width | Dimensions |
|---|---|---|---|---|
| Second Level | Primary Bedroom | 4.2 m | 3.1 m | 4.2 m x 3.1 m |
| Second Level | Bedroom | 3.6 m | 3.3 m | 3.6 m x 3.3 m |
| Second Level | Bedroom | 3.3 m | 2.5 m | 3.3 m x 2.5 m |
| Second Level | Bedroom | 2.8 m | 2.7 m | 2.8 m x 2.7 m |
| Lower Level | Recreational, Games Room | 5.7 m | 4.15 m | 5.7 m x 4.15 m |
| Ground Level | Living Room | 4.2 m | 3.5 m | 4.2 m x 3.5 m |
| Ground Level | Dining Room | 2.9 m | 2.75 m | 2.9 m x 2.75 m |
| Ground Level | Kitchen | 3.05 m | 2.05 m | 3.05 m x 2.05 m |
| Ground Level | Eating Area | 3.55 m | 2.7 m | 3.55 m x 2.7 m |
https://www.realtor.ca/real-estate/28174539/10-greenwood-crescent-brampton-northgate-northgate
Interested?
Contact us for more information
Mary Aquino
Salesperson
96 Rexdale Blvd.
Toronto, Ontario M9W 1N7



















































