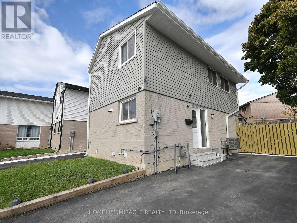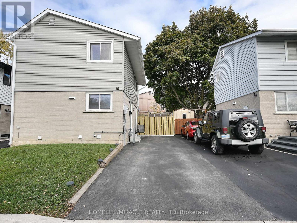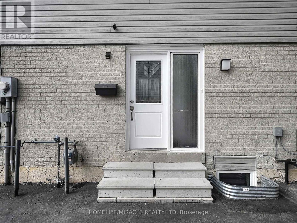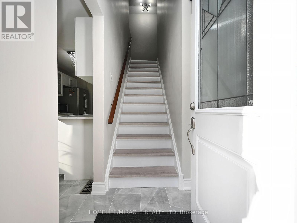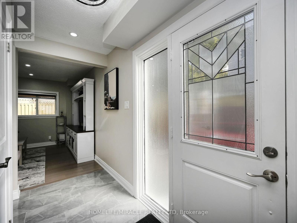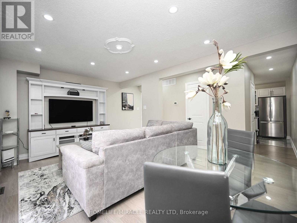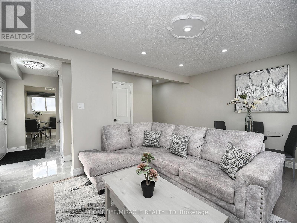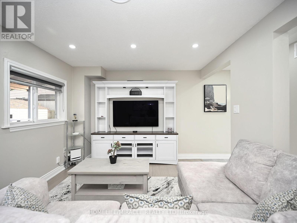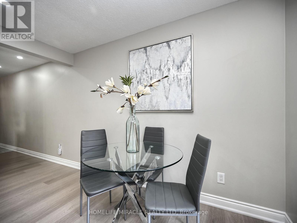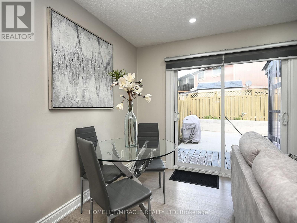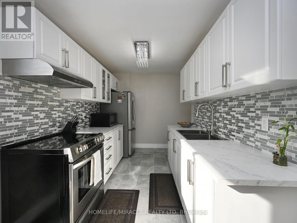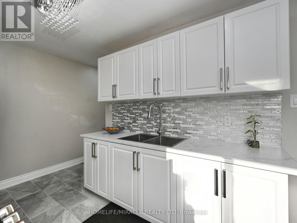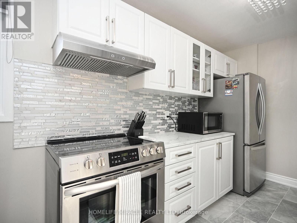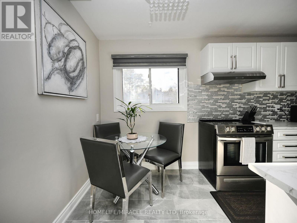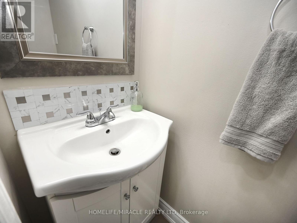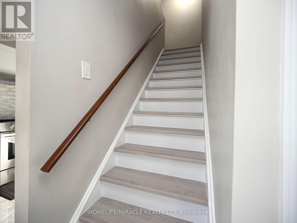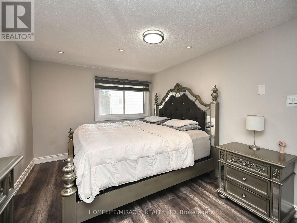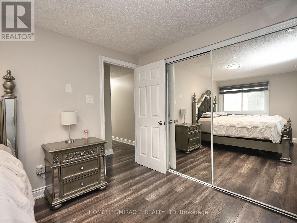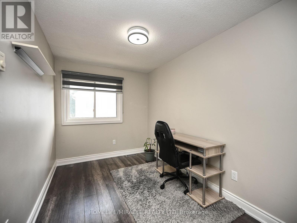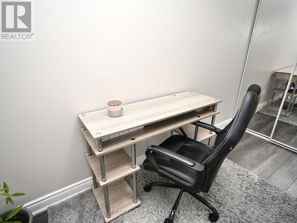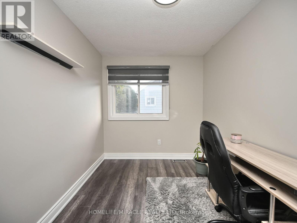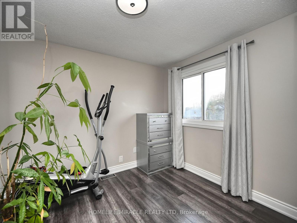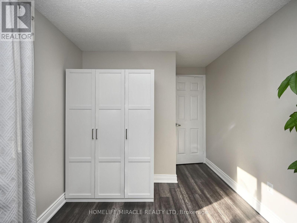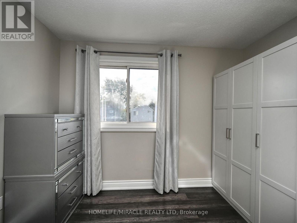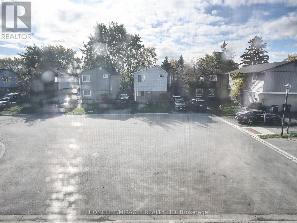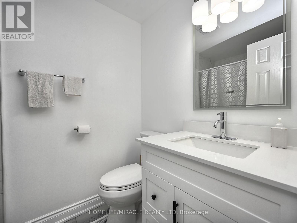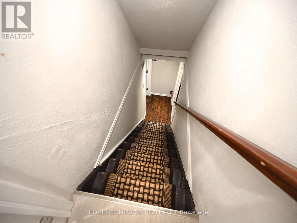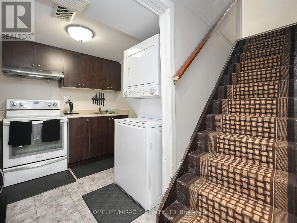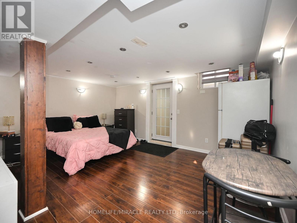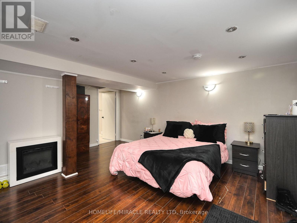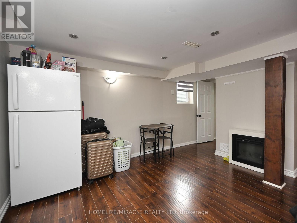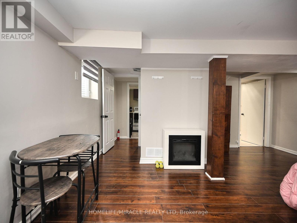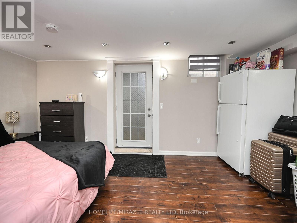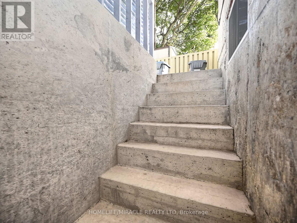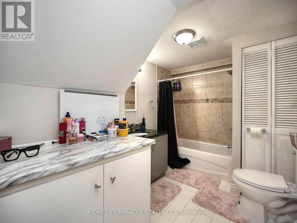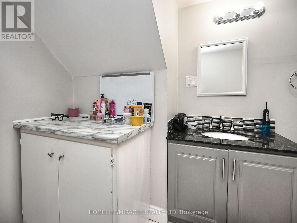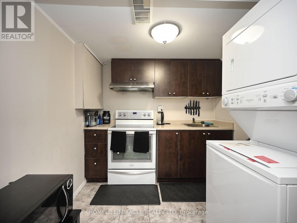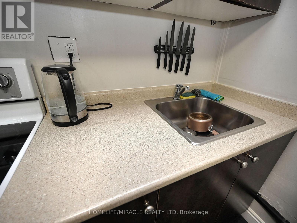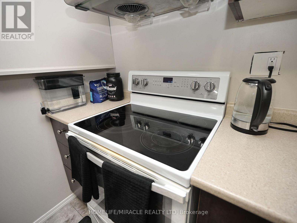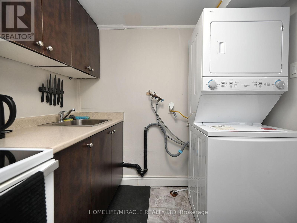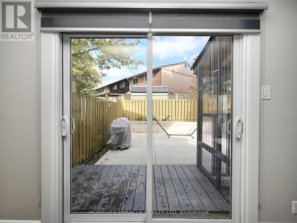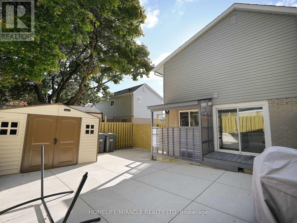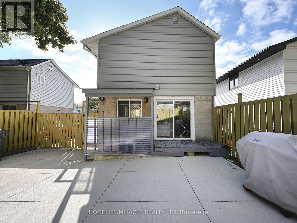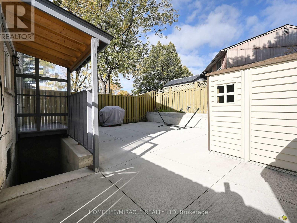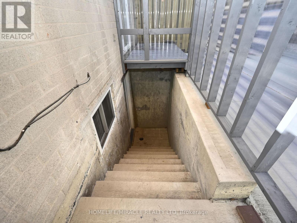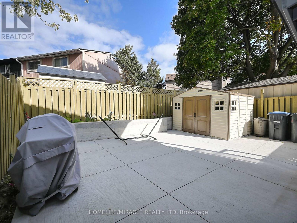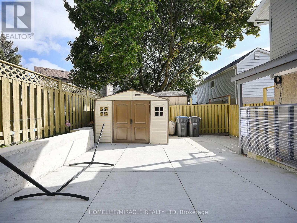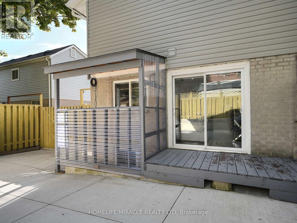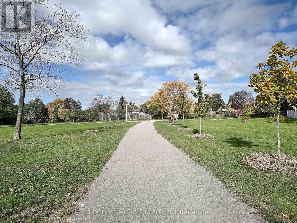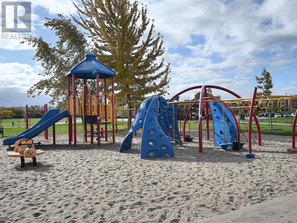10 Grass Point Square Brampton, Ontario L6S 2J2
$599,000
10 Grasspoint Sq, Brampton - Fully Renovated This beautifully upgraded 3+1 bedroom, 3-bathroom detached home sits on a quiet court in a family-friendly neighbourhood, just minutes from Chinguacousy Park and Bramalea City Centre. Fully renovated from top to bottom, it features a modern kitchen with a breakfast area, custom cabinetry, and stainless steel appliances.Enjoy pot lights and new light fixtures throughout, elegant wood stairs, fresh neutral paint, new flooring on the main floor, and new baseboards on both levels. The finished basement with a separate new entrance offers great rental potential or extra living space, featuring larger windows and stylish blinds. Exterior upgrades include a new concrete backyard with a garden shed, new long driveway 3 Car Parking's, Roof (3 years old), New Siding (July 2025), and a Fully Painted fenced yard with a covered basement entrance. Additional highlights include a new powder room on the main floor, updated washrooms, and furnace & A/C (2018).Conveniently located near parks, schools, shopping, and transit, this move-in-ready home offers an excellent opportunity for first-time buyers. (id:61852)
Property Details
| MLS® Number | W12487297 |
| Property Type | Single Family |
| Community Name | Northgate |
| ParkingSpaceTotal | 3 |
Building
| BathroomTotal | 3 |
| BedroomsAboveGround | 3 |
| BedroomsBelowGround | 1 |
| BedroomsTotal | 4 |
| BasementFeatures | Apartment In Basement, Separate Entrance |
| BasementType | N/a, N/a |
| ConstructionStyleAttachment | Detached |
| CoolingType | Central Air Conditioning |
| ExteriorFinish | Brick, Vinyl Siding |
| FlooringType | Vinyl, Laminate |
| FoundationType | Concrete |
| HalfBathTotal | 1 |
| HeatingFuel | Natural Gas |
| HeatingType | Forced Air |
| StoriesTotal | 2 |
| SizeInterior | 700 - 1100 Sqft |
| Type | House |
| UtilityWater | Municipal Water |
Parking
| No Garage |
Land
| Acreage | No |
| Sewer | Sanitary Sewer |
| SizeDepth | 62 Ft ,2 In |
| SizeFrontage | 29 Ft ,8 In |
| SizeIrregular | 29.7 X 62.2 Ft |
| SizeTotalText | 29.7 X 62.2 Ft |
Rooms
| Level | Type | Length | Width | Dimensions |
|---|---|---|---|---|
| Second Level | Primary Bedroom | 4.88 m | 3.05 m | 4.88 m x 3.05 m |
| Second Level | Bedroom 2 | 3.05 m | 2.55 m | 3.05 m x 2.55 m |
| Second Level | Bedroom 3 | 3.45 m | 2.25 m | 3.45 m x 2.25 m |
| Basement | Recreational, Games Room | 4.85 m | 5 m | 4.85 m x 5 m |
| Main Level | Living Room | 5 m | 3.4 m | 5 m x 3.4 m |
| Main Level | Dining Room | 5 m | 3.4 m | 5 m x 3.4 m |
| Main Level | Kitchen | 5 m | 2.45 m | 5 m x 2.45 m |
https://www.realtor.ca/real-estate/29043448/10-grass-point-square-brampton-northgate-northgate
Interested?
Contact us for more information
C.p Chhatwal
Salesperson
1339 Matheson Blvd E.
Mississauga, Ontario L4W 1R1
Sarbjeet Singh Gill
Salesperson
20-470 Chrysler Drive
Brampton, Ontario L6S 0C1
