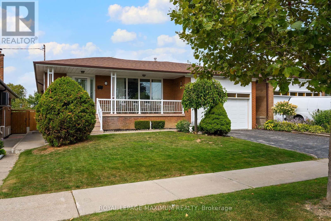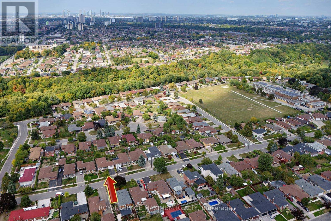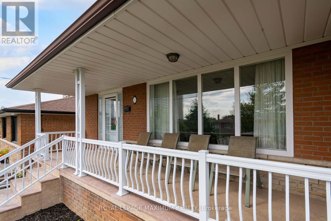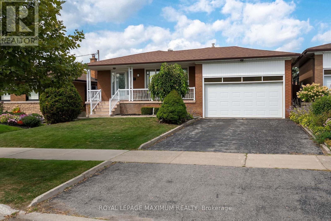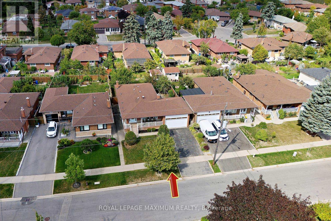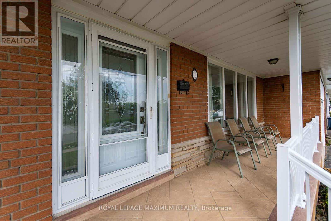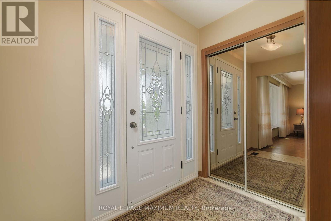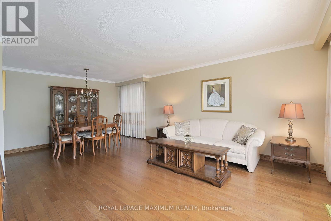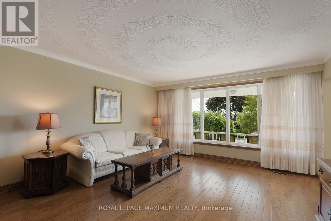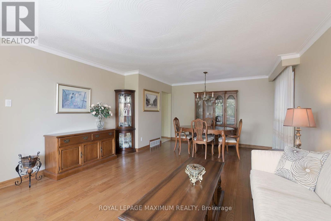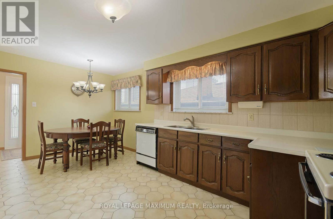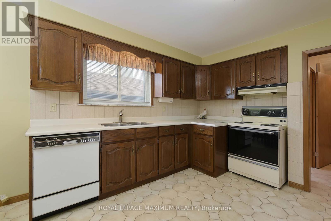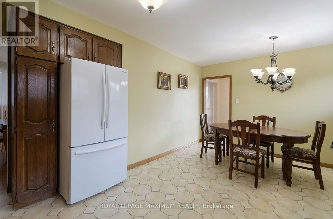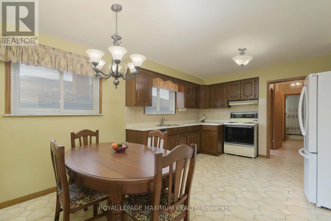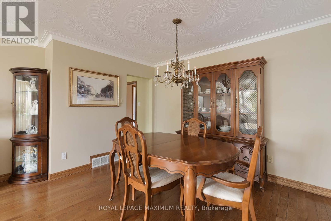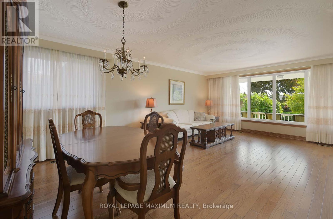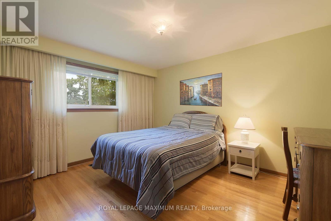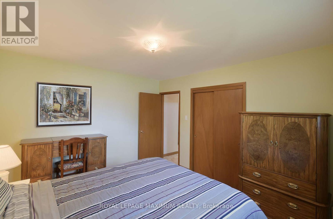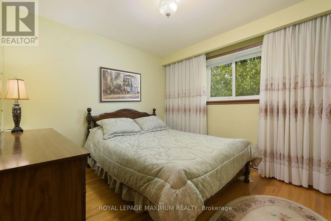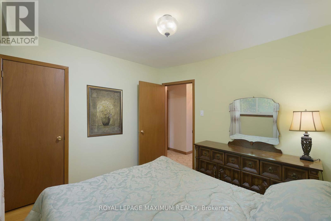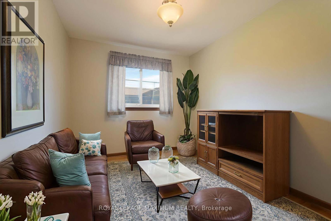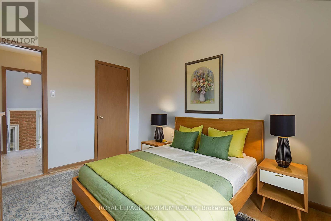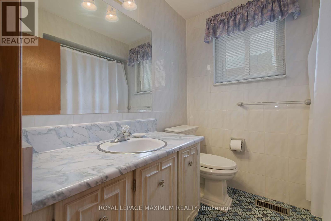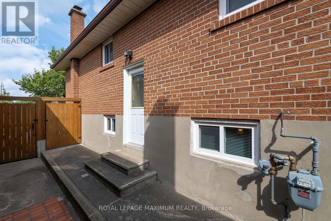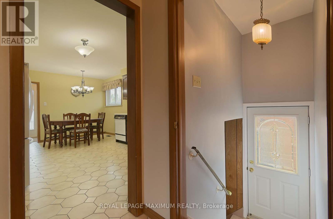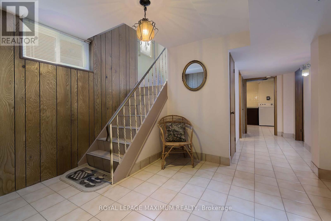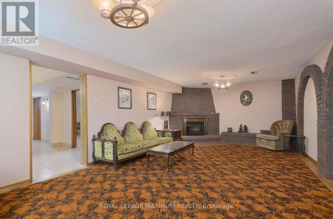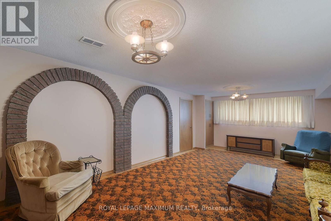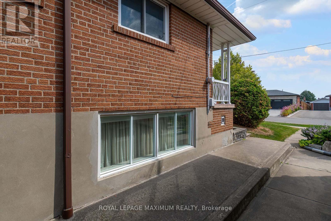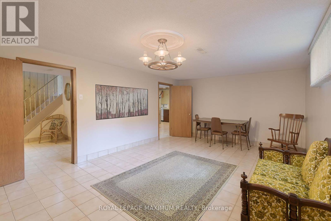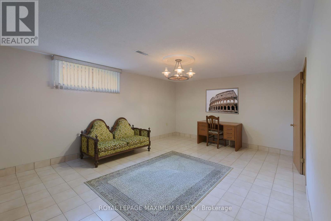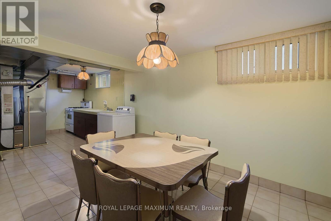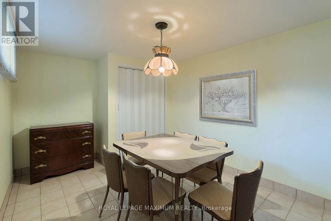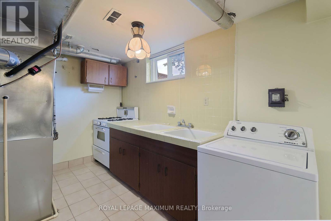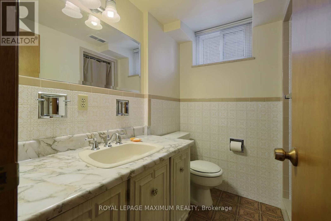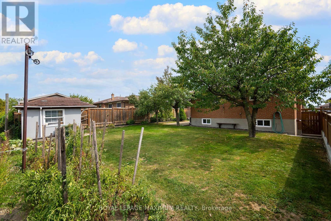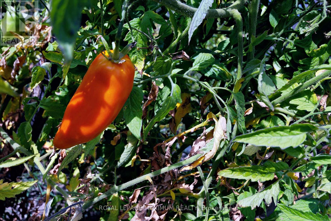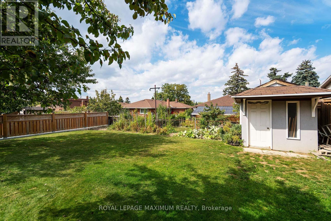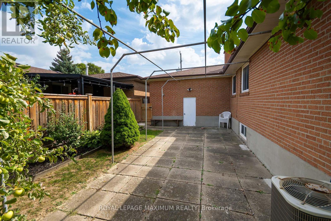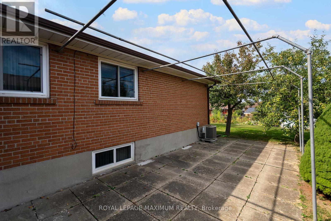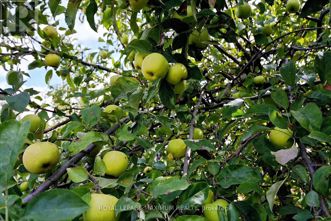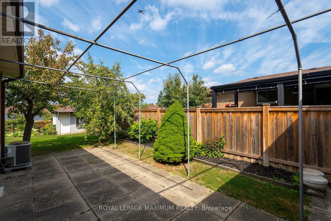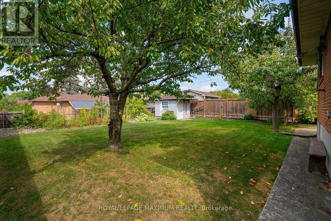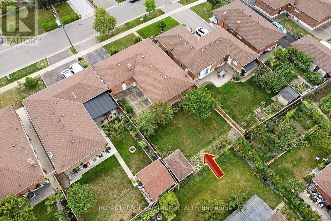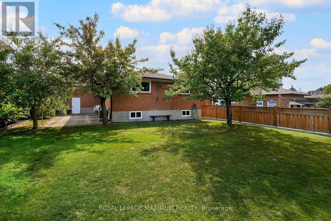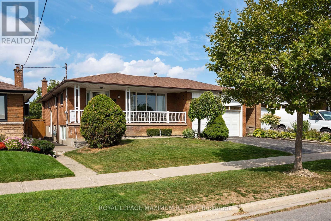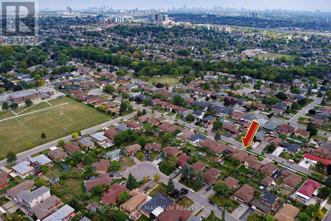10 Gatesgill Crescent Toronto, Ontario M3M 1X9
$1,149,999
Welcome to this beautiful, bright, clean, all finished bungalow, in a safe and friendly neighbourhood on a large fenced 50 x 120 ft lot. This well-maintained and comfortable family home offers on the main floor 3 generous bedrooms and a 4 pc bathroom, ceramic and solid hardwood floors throughout, a large eat-in family-size kitchen next to a spacious open concept family room combined with the dining room. The full finished basement has a separate side entrance for possible extra income potential, the huge rec-room comes with a gas fireplace and a large window, there are two other large finished rooms for any use needed like ( bedroom, kitchen, laundry, sitting area, office and more), there is a 3 pc washroom and a nice welcoming lower landing. This home is located near all amenities, schools, public transportation, highways, shopping, parks and more, making this your perfect family home. Seller willing to do a first vendor take back mortgage. (id:61852)
Property Details
| MLS® Number | W12418346 |
| Property Type | Single Family |
| Neigbourhood | Oakdale-Beverley Heights |
| Community Name | Downsview-Roding-CFB |
| Features | Lighting, Carpet Free |
| ParkingSpaceTotal | 6 |
| Structure | Porch |
Building
| BathroomTotal | 2 |
| BedroomsAboveGround | 3 |
| BedroomsBelowGround | 1 |
| BedroomsTotal | 4 |
| Amenities | Fireplace(s) |
| Appliances | Garage Door Opener Remote(s), Central Vacuum, Water Heater, Water Meter, Dishwasher, Garage Door Opener, Two Stoves, Window Coverings, Refrigerator |
| ArchitecturalStyle | Bungalow |
| BasementDevelopment | Finished |
| BasementFeatures | Separate Entrance |
| BasementType | N/a (finished) |
| ConstructionStyleAttachment | Detached |
| CoolingType | Central Air Conditioning |
| ExteriorFinish | Brick |
| FireplacePresent | Yes |
| FireplaceTotal | 1 |
| FlooringType | Ceramic, Concrete, Hardwood |
| FoundationType | Unknown |
| HeatingFuel | Natural Gas |
| HeatingType | Forced Air |
| StoriesTotal | 1 |
| SizeInterior | 1100 - 1500 Sqft |
| Type | House |
| UtilityWater | Municipal Water |
Parking
| Attached Garage | |
| Garage |
Land
| Acreage | No |
| LandscapeFeatures | Landscaped |
| Sewer | Sanitary Sewer |
| SizeDepth | 120 Ft |
| SizeFrontage | 50 Ft |
| SizeIrregular | 50 X 120 Ft |
| SizeTotalText | 50 X 120 Ft |
Rooms
| Level | Type | Length | Width | Dimensions |
|---|---|---|---|---|
| Lower Level | Other | Measurements not available | ||
| Lower Level | Dining Room | Measurements not available | ||
| Lower Level | Cold Room | Measurements not available | ||
| Lower Level | Bathroom | Measurements not available | ||
| Lower Level | Recreational, Games Room | Measurements not available | ||
| Main Level | Kitchen | Measurements not available | ||
| Main Level | Eating Area | Measurements not available | ||
| Main Level | Dining Room | Measurements not available | ||
| Main Level | Living Room | Measurements not available | ||
| Main Level | Foyer | Measurements not available | ||
| Main Level | Bedroom 2 | Measurements not available | ||
| Main Level | Bedroom 3 | Measurements not available | ||
| Main Level | Primary Bedroom | Measurements not available | ||
| Main Level | Bathroom | Measurements not available |
Utilities
| Cable | Available |
| Electricity | Installed |
| Sewer | Installed |
Interested?
Contact us for more information
Lou Fabbro
Salesperson
7694 Islington Avenue, 2nd Floor
Vaughan, Ontario L4L 1W3
