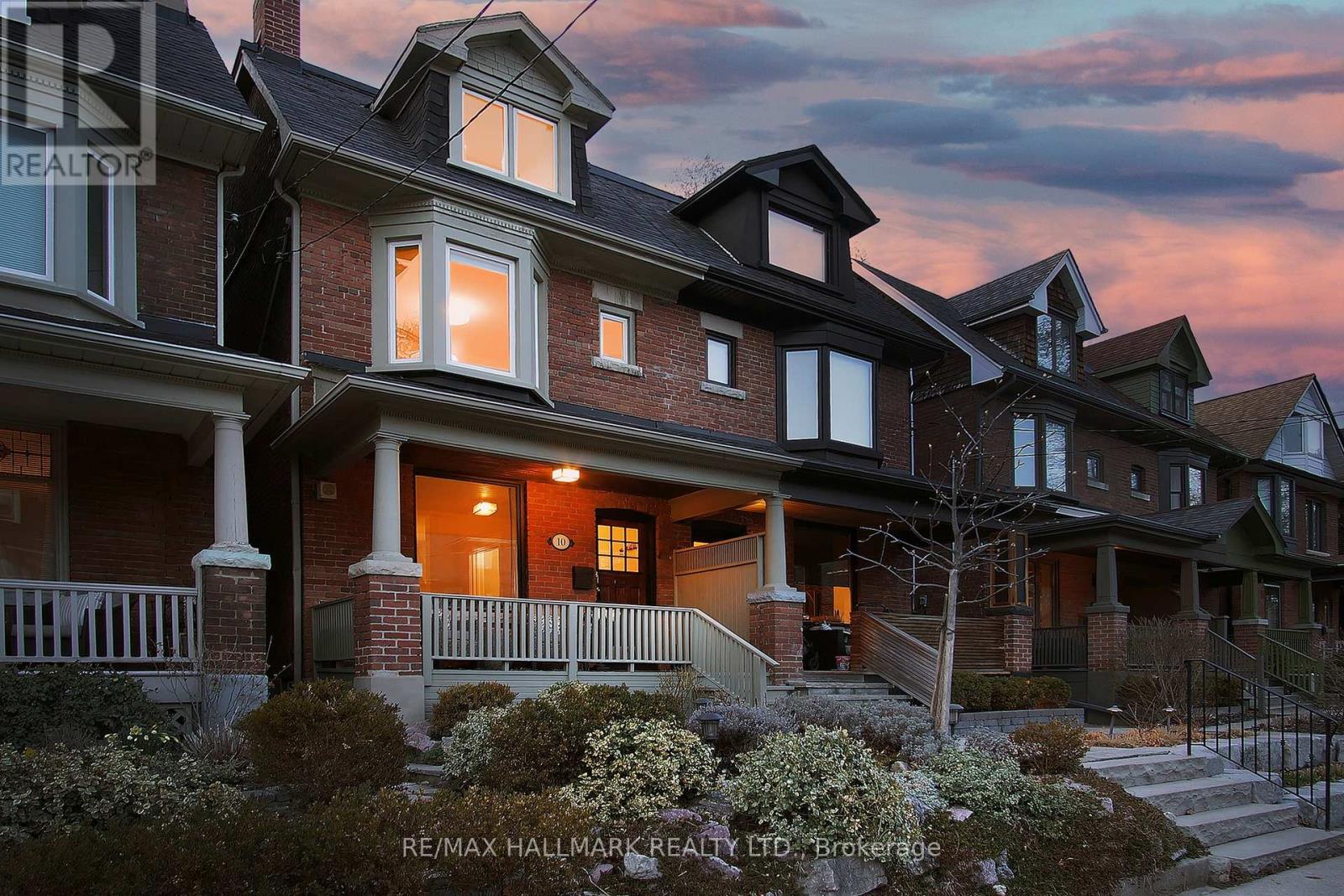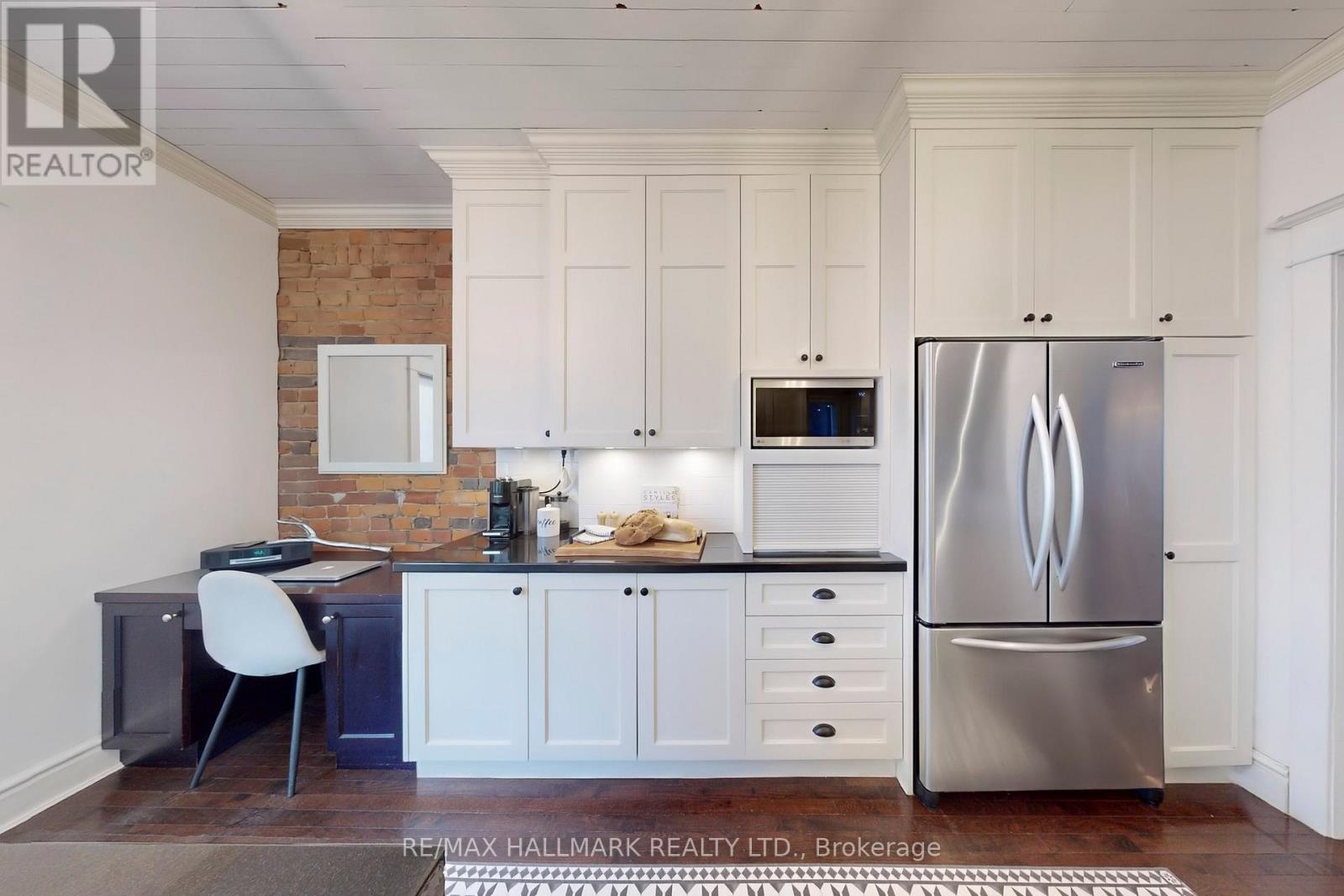10 Garnock Avenue Toronto, Ontario M4K 1M2
$1,599,900
Awesome 3 storey beauty on one of the BEST streets in PRIME RIVERDALE/Greektown! Featuring 4 bedrooms, 2 bathrooms, 2 Fireplaces, Updated Kitchen with Stone counter & Breakfast Bar, Bay window in primary bedroom, gorgeous exposed brick wall on 2nd & 3rd floors, private deck on 3rd floor-perfect for morning coffee or evening drinks, In-Law apt with separate entrance, updated & landscaped backyard with stone patio. 3rd floor can be 4th bedroom/family room/home office combo. Perfectly located on a beautiful tree-lined street & sought after school district-you'll fall in love! (id:61852)
Open House
This property has open houses!
2:00 pm
Ends at:4:00 pm
Property Details
| MLS® Number | E12096302 |
| Property Type | Single Family |
| Neigbourhood | Toronto—Danforth |
| Community Name | North Riverdale |
| Features | Lane, In-law Suite |
| ParkingSpaceTotal | 1 |
| Structure | Deck, Porch |
Building
| BathroomTotal | 2 |
| BedroomsAboveGround | 4 |
| BedroomsBelowGround | 1 |
| BedroomsTotal | 5 |
| Amenities | Fireplace(s) |
| Appliances | Dishwasher, Dryer, Stove, Washer, Window Coverings, Refrigerator |
| BasementFeatures | Apartment In Basement, Separate Entrance |
| BasementType | N/a |
| ConstructionStyleAttachment | Semi-detached |
| CoolingType | Central Air Conditioning |
| ExteriorFinish | Brick, Aluminum Siding |
| FireplacePresent | Yes |
| FireplaceTotal | 2 |
| FlooringType | Hardwood, Laminate |
| FoundationType | Poured Concrete |
| HeatingFuel | Natural Gas |
| HeatingType | Forced Air |
| StoriesTotal | 3 |
| SizeInterior | 1500 - 2000 Sqft |
| Type | House |
| UtilityWater | Municipal Water |
Parking
| No Garage |
Land
| Acreage | No |
| Sewer | Sanitary Sewer |
| SizeDepth | 96 Ft |
| SizeFrontage | 17 Ft ,9 In |
| SizeIrregular | 17.8 X 96 Ft |
| SizeTotalText | 17.8 X 96 Ft |
Rooms
| Level | Type | Length | Width | Dimensions |
|---|---|---|---|---|
| Second Level | Primary Bedroom | 4.57 m | 3.81 m | 4.57 m x 3.81 m |
| Second Level | Bedroom 2 | 3.73 m | 2.84 m | 3.73 m x 2.84 m |
| Second Level | Bedroom 3 | 3.61 m | 3.25 m | 3.61 m x 3.25 m |
| Second Level | Den | 2.59 m | 1.85 m | 2.59 m x 1.85 m |
| Third Level | Bedroom | 8.13 m | 4.6 m | 8.13 m x 4.6 m |
| Basement | Kitchen | 3.02 m | 3.02 m | 3.02 m x 3.02 m |
| Basement | Bedroom | 3.91 m | 3 m | 3.91 m x 3 m |
| Basement | Living Room | 5.31 m | 4.34 m | 5.31 m x 4.34 m |
| Ground Level | Living Room | 3.68 m | 3.18 m | 3.68 m x 3.18 m |
| Ground Level | Dining Room | 4.06 m | 3.73 m | 4.06 m x 3.73 m |
| Ground Level | Kitchen | 4.57 m | 3.3 m | 4.57 m x 3.3 m |
| Ground Level | Laundry Room | 2.54 m | 1.93 m | 2.54 m x 1.93 m |
Interested?
Contact us for more information
Patrick Gillis
Salesperson
630 Danforth Ave
Toronto, Ontario M4K 1R3
Sarah Gillis
Salesperson
630 Danforth Ave
Toronto, Ontario M4K 1R3



















































