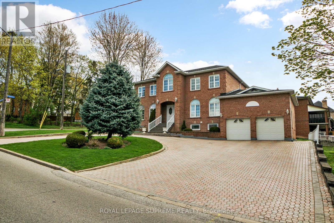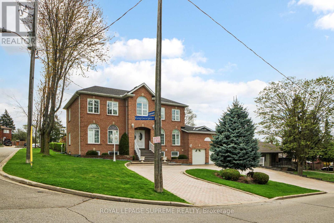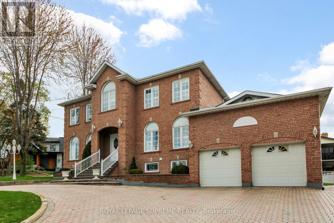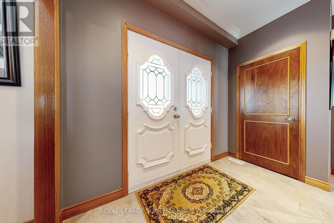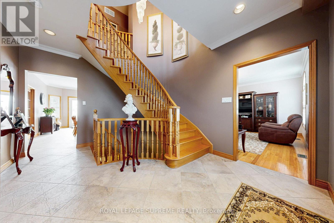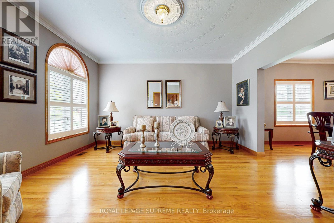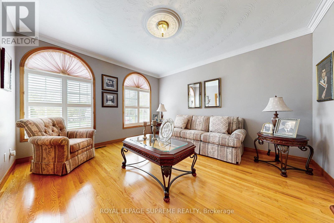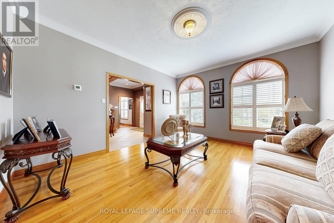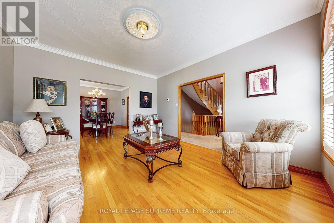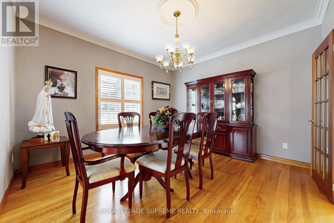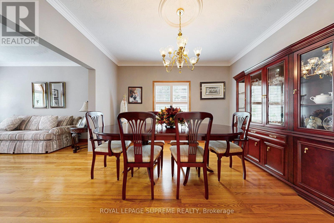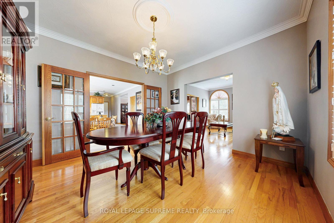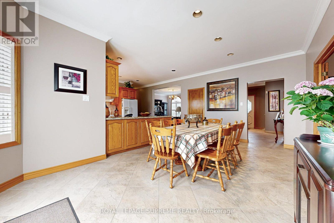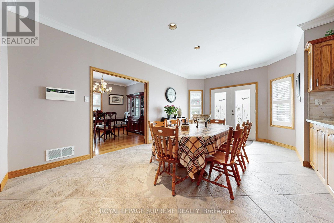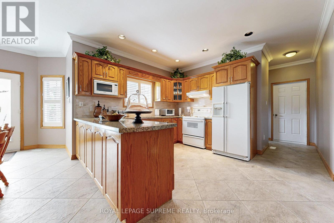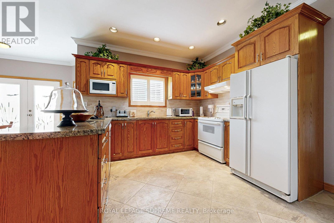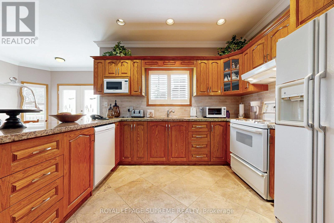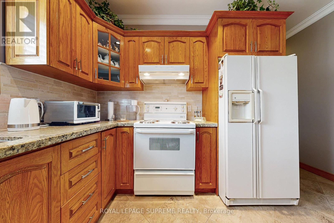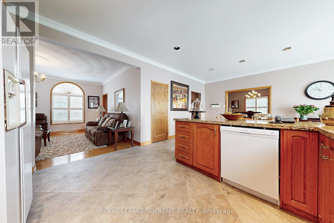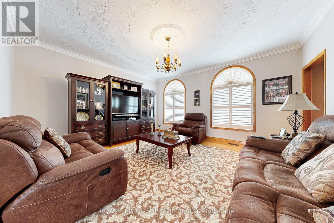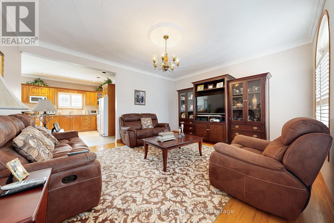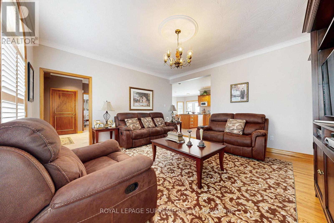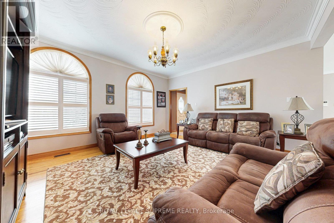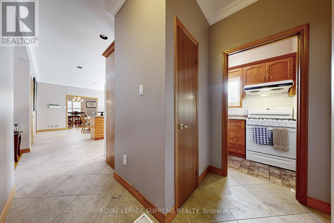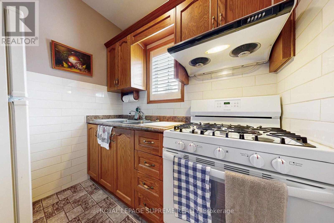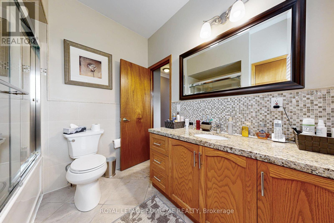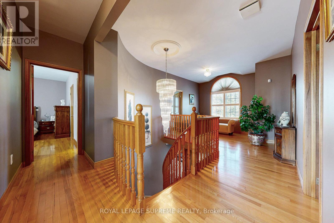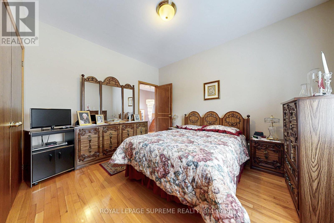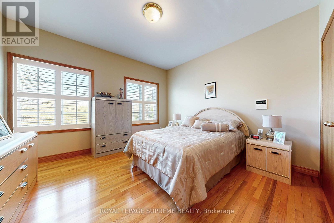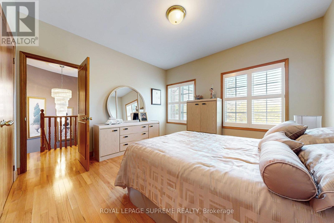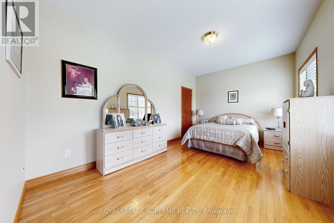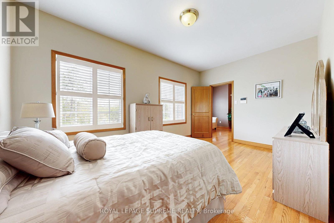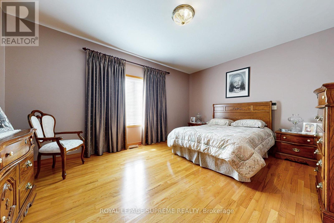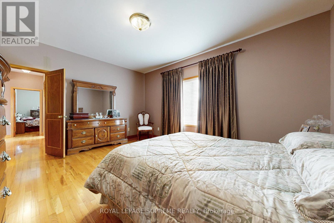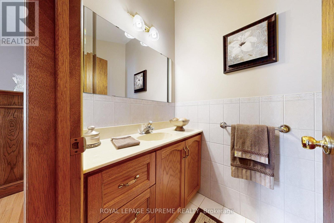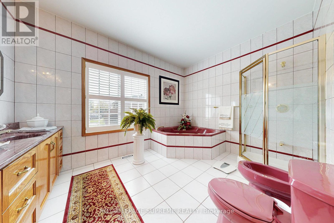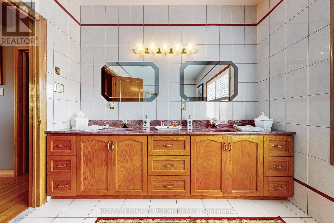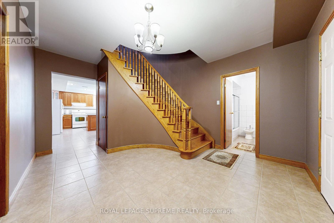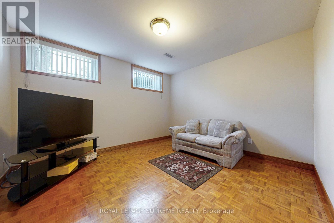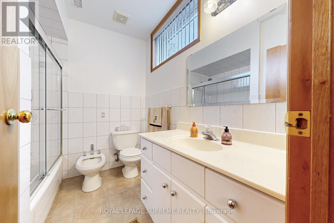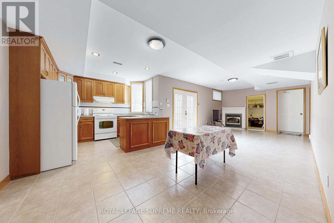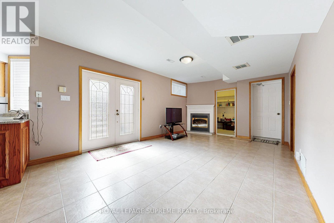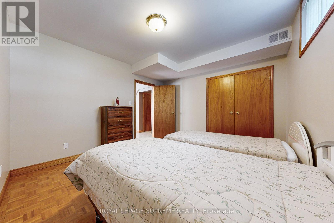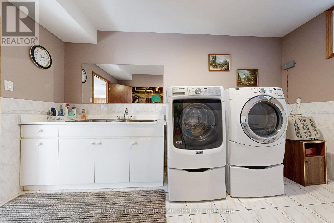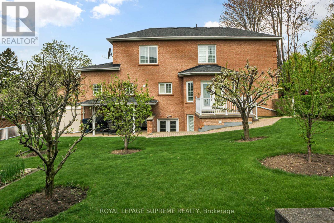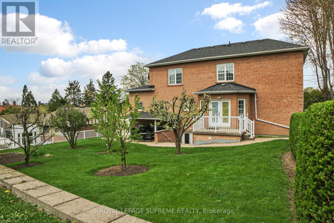10 Freeman Road Toronto, Ontario M6M 4E6
$1,699,999
Prepare To Be Impressed When Entering. This Well-Maintained & Presented Home W/ Central Circular Oak Stair Case, Large & Bright Windows Providing Abundant Natural Light, 9" Ceilings, A Layout Designed For Ez Living & Entertainment & Grand Circular Driveway Providing 6-8 Parking Spaces. Custom Built 31 Yrs Ago, It Is Set On A Peaceful St W/In Greenbook Community. Mins To New Keelesdale Subway Station, York Rec Centre, Elem & High Schools, Bakeries, Cafes & Shops. Ez Access To 400 & 401. Be Prepared For This To Be 'Love At First Sight'. Ideal Home For Two Large Families With Multiple Separate Entries a Must See on Everyones List. (id:61852)
Open House
This property has open houses!
2:00 pm
Ends at:4:00 pm
Property Details
| MLS® Number | W12130314 |
| Property Type | Single Family |
| Neigbourhood | Beechborough-Greenbrook |
| Community Name | Beechborough-Greenbrook |
| AmenitiesNearBy | Park, Hospital, Public Transit, Schools |
| CommunityFeatures | Community Centre |
| Features | Irregular Lot Size, Carpet Free, In-law Suite |
| ParkingSpaceTotal | 8 |
| Structure | Deck, Porch, Shed |
Building
| BathroomTotal | 4 |
| BedroomsAboveGround | 4 |
| BedroomsBelowGround | 2 |
| BedroomsTotal | 6 |
| Age | 31 To 50 Years |
| Amenities | Fireplace(s) |
| Appliances | Garage Door Opener Remote(s), Central Vacuum, Intercom, Alarm System, Dishwasher, Dryer, Freezer, Garage Door Opener, Two Stoves, Washer, Refrigerator |
| BasementDevelopment | Finished |
| BasementFeatures | Apartment In Basement, Walk Out |
| BasementType | N/a (finished) |
| ConstructionStyleAttachment | Detached |
| CoolingType | Central Air Conditioning |
| ExteriorFinish | Brick Veneer |
| FireProtection | Alarm System, Monitored Alarm |
| FireplacePresent | Yes |
| FireplaceTotal | 1 |
| FlooringType | Ceramic, Hardwood, Parquet |
| FoundationType | Block |
| HalfBathTotal | 1 |
| HeatingFuel | Natural Gas |
| HeatingType | Forced Air |
| StoriesTotal | 2 |
| SizeInterior | 2500 - 3000 Sqft |
| Type | House |
| UtilityWater | Municipal Water |
Parking
| Attached Garage | |
| Garage |
Land
| Acreage | No |
| FenceType | Fenced Yard |
| LandAmenities | Park, Hospital, Public Transit, Schools |
| LandscapeFeatures | Lawn Sprinkler, Landscaped |
| Sewer | Sanitary Sewer |
| SizeDepth | 116 Ft ,3 In |
| SizeFrontage | 73 Ft ,3 In |
| SizeIrregular | 73.3 X 116.3 Ft ; Rear 72.22 South Side 107.83 C Survey |
| SizeTotalText | 73.3 X 116.3 Ft ; Rear 72.22 South Side 107.83 C Survey |
Rooms
| Level | Type | Length | Width | Dimensions |
|---|---|---|---|---|
| Second Level | Bedroom 4 | 3.9 m | 3.15 m | 3.9 m x 3.15 m |
| Second Level | Foyer | 3.65 m | 2.85 m | 3.65 m x 2.85 m |
| Second Level | Primary Bedroom | 5 m | 3.9 m | 5 m x 3.9 m |
| Second Level | Bedroom 2 | 4.95 m | 3.1 m | 4.95 m x 3.1 m |
| Second Level | Bedroom 3 | 3.9 m | 3.7 m | 3.9 m x 3.7 m |
| Basement | Kitchen | 5.6 m | 3.35 m | 5.6 m x 3.35 m |
| Basement | Recreational, Games Room | 5.65 m | 3.7 m | 5.65 m x 3.7 m |
| Basement | Bedroom 5 | 3.95 m | 3.65 m | 3.95 m x 3.65 m |
| Basement | Bedroom | 3.8 m | 3.6 m | 3.8 m x 3.6 m |
| Basement | Laundry Room | 4.4 m | 2.3 m | 4.4 m x 2.3 m |
| Basement | Cold Room | 2.5 m | 2.5 m | 2.5 m x 2.5 m |
| Basement | Cold Room | 2.55 m | 1.1 m | 2.55 m x 1.1 m |
| Ground Level | Kitchen | 3.85 m | 3.45 m | 3.85 m x 3.45 m |
| Ground Level | Kitchen | 2.3 m | 1.5 m | 2.3 m x 1.5 m |
| Ground Level | Eating Area | 5.65 m | 3.55 m | 5.65 m x 3.55 m |
| Ground Level | Living Room | 4.4 m | 3.95 m | 4.4 m x 3.95 m |
| Ground Level | Dining Room | 3.85 m | 3.6 m | 3.85 m x 3.6 m |
| Ground Level | Family Room | 5 m | 4.4 m | 5 m x 4.4 m |
| Ground Level | Foyer | 3.5 m | 1.1 m | 3.5 m x 1.1 m |
Interested?
Contact us for more information
Jose Duarte Resendes
Salesperson
110 Weston Rd
Toronto, Ontario M6N 0A6

