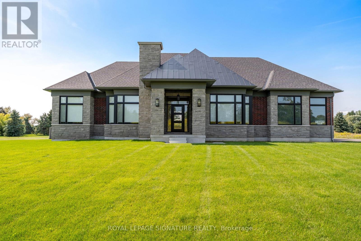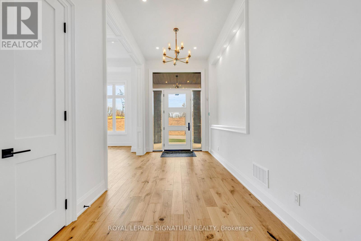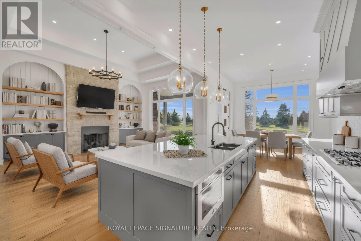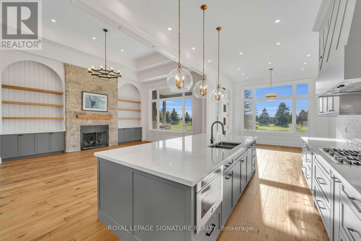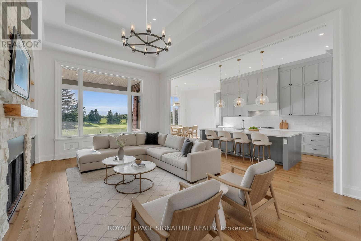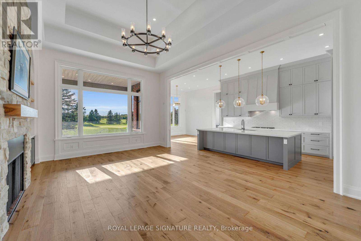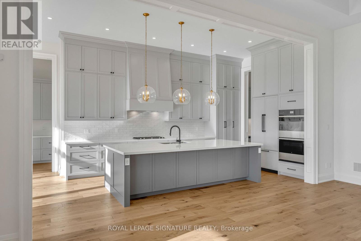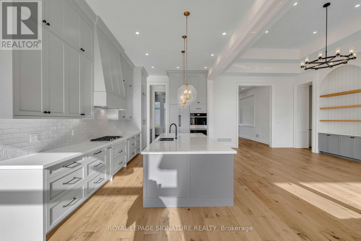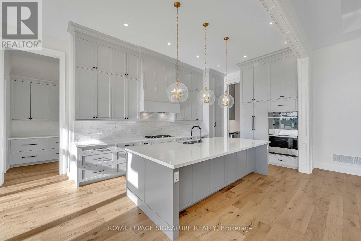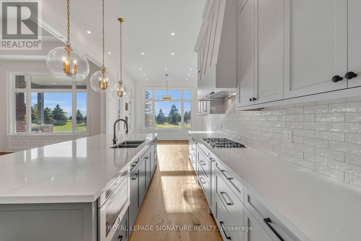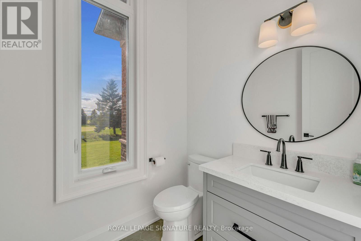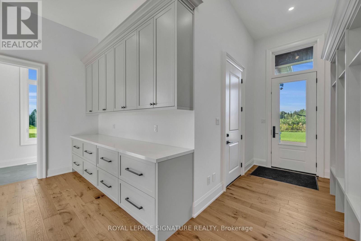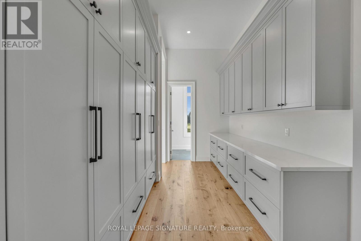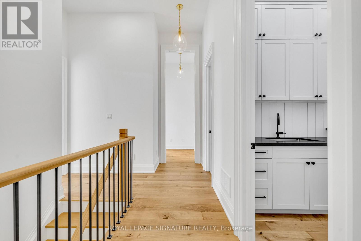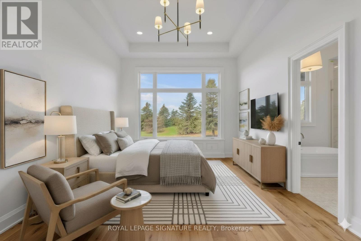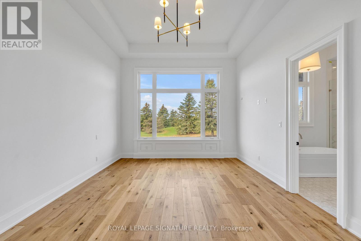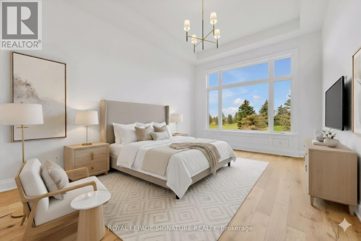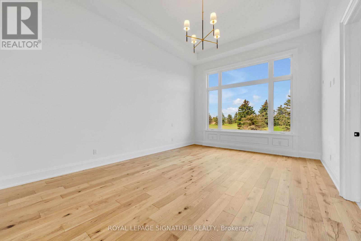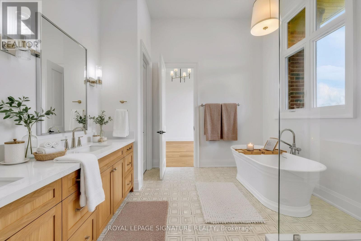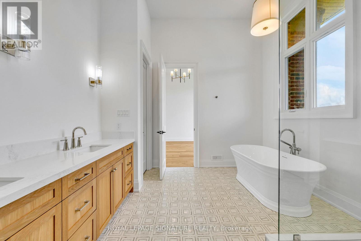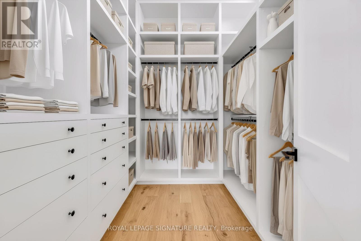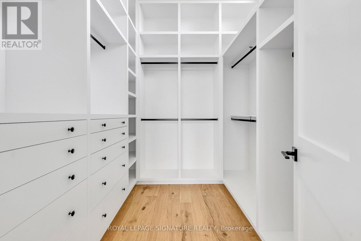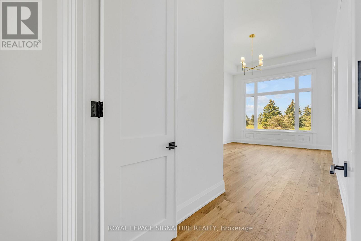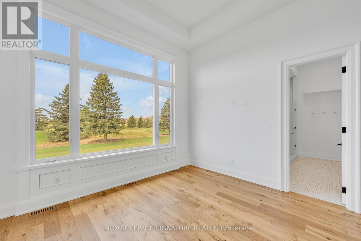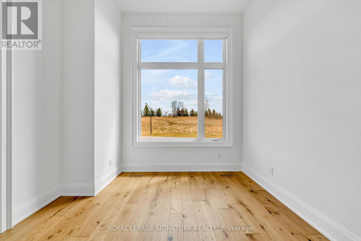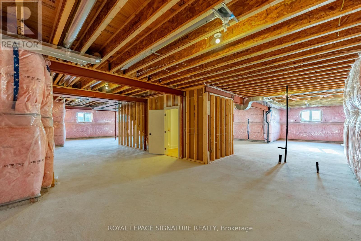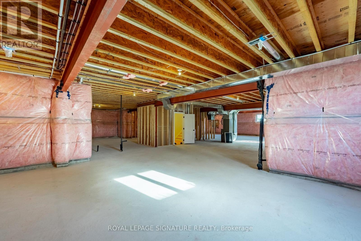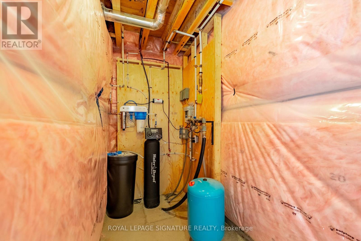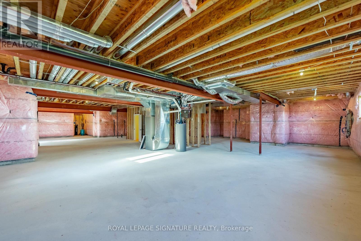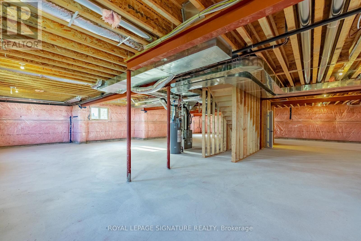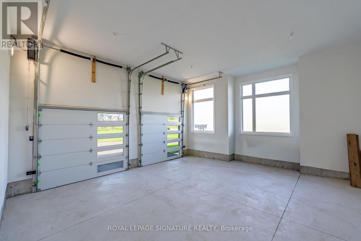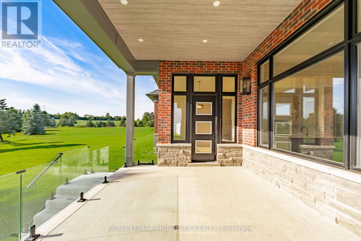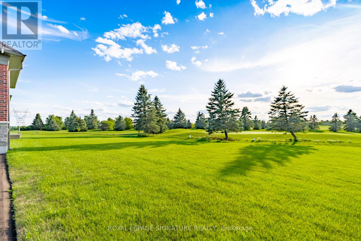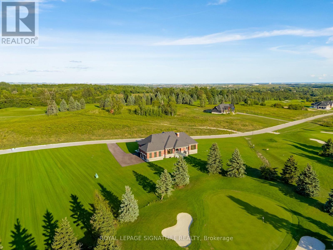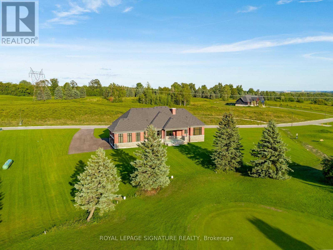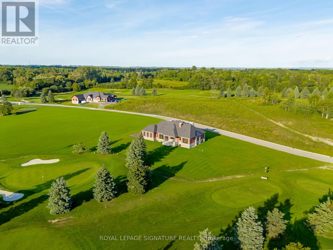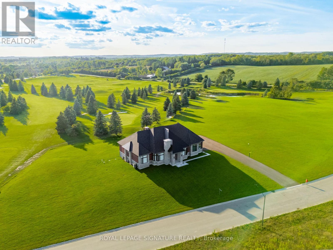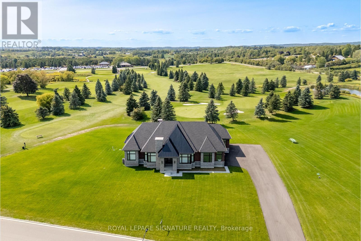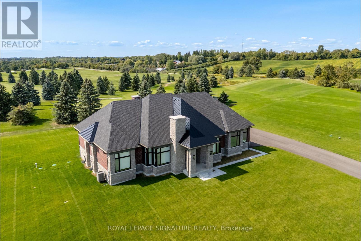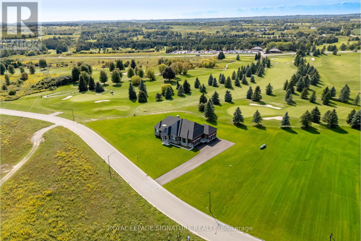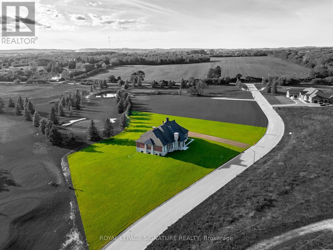10 Franklin Crescent Whitby, Ontario L0B 1A0
$2,850,000
Experience luxury and tranquility in this stunning new build on 1.43 acres in Whitby, Ontario. Boasting 3,210 sq ft of sophisticated living space above the basement, this elegant home offers 3 spacious bedrooms, 4 bathrooms, and dual 2-car garages with 14 ceilings. Nestled between two 18-hole golf courses and just minutes from Highway 407 and downtown Brooklin, enjoy the perfect blend of privacy and convenience. Inside, white oak hardwood floors, 12' ceilings with coffered designs, custom trim, and a modern open-concept kitchen with a walk-in pantry create a welcoming and stylish atmosphere. The fully sodded and irrigated lot, covered rear Loggia with BBQ gas line, and state-of-the-art mechanicals including zoned HVAC, central air, heated ensuite floors, and remote-controlled blinds ensure comfort and ease. Live your dream lifestyle with elegance and space to entertain in every corner. (id:61852)
Property Details
| MLS® Number | E12521698 |
| Property Type | Single Family |
| Community Name | Rural Whitby |
| AmenitiesNearBy | Golf Nearby |
| EquipmentType | Water Heater, Propane Tank |
| Features | Flat Site, Carpet Free, Sump Pump |
| ParkingSpaceTotal | 14 |
| RentalEquipmentType | Water Heater, Propane Tank |
| Structure | Porch |
Building
| BathroomTotal | 3 |
| BedroomsAboveGround | 3 |
| BedroomsTotal | 3 |
| Age | New Building |
| Amenities | Fireplace(s), Separate Heating Controls |
| Appliances | Garage Door Opener Remote(s), Oven - Built-in, Water Heater, Water Softener, Water Treatment, Blinds, Central Vacuum, Cooktop, Dishwasher, Dryer, Garage Door Opener, Microwave, Oven, Alarm System, Washer, Refrigerator |
| ArchitecturalStyle | Bungalow |
| BasementDevelopment | Unfinished |
| BasementType | N/a (unfinished) |
| ConstructionStatus | Insulation Upgraded |
| ConstructionStyleAttachment | Detached |
| CoolingType | Central Air Conditioning |
| ExteriorFinish | Brick, Stone |
| FireProtection | Alarm System, Smoke Detectors |
| FireplacePresent | Yes |
| FlooringType | Hardwood |
| FoundationType | Poured Concrete |
| HalfBathTotal | 1 |
| HeatingFuel | Propane |
| HeatingType | Forced Air |
| StoriesTotal | 1 |
| SizeInterior | 3000 - 3500 Sqft |
| Type | House |
| UtilityWater | Cistern, Drilled Well |
Parking
| Attached Garage | |
| Garage |
Land
| Acreage | No |
| LandAmenities | Golf Nearby |
| LandscapeFeatures | Lawn Sprinkler |
| Sewer | Septic System |
| SizeFrontage | 381 Ft ,7 In |
| SizeIrregular | 381.6 Ft ; 233.49 North: 276.05 South 190.35 |
| SizeTotalText | 381.6 Ft ; 233.49 North: 276.05 South 190.35|1/2 - 1.99 Acres |
Rooms
| Level | Type | Length | Width | Dimensions |
|---|---|---|---|---|
| Main Level | Living Room | 5.48 m | 7.62 m | 5.48 m x 7.62 m |
| Main Level | Dining Room | 4.59 m | 4.57 m | 4.59 m x 4.57 m |
| Main Level | Kitchen | 6.7 m | 3.35 m | 6.7 m x 3.35 m |
| Main Level | Eating Area | 4.26 m | 3.04 m | 4.26 m x 3.04 m |
| Main Level | Primary Bedroom | 4.26 m | 4.26 m | 4.26 m x 4.26 m |
| Main Level | Bedroom 2 | 3.68 m | 3.16 m | 3.68 m x 3.16 m |
| Main Level | Bedroom 3 | 4.38 m | 3.59 m | 4.38 m x 3.59 m |
Utilities
| Electricity | Installed |
https://www.realtor.ca/real-estate/29080324/10-franklin-crescent-whitby-rural-whitby
Interested?
Contact us for more information
Lisa Patel
Salesperson
8 Sampson Mews Suite 201 The Shops At Don Mills
Toronto, Ontario M3C 0H5
Julia Esther Seaton
Salesperson
335 Bayly Street West
Ajax, Ontario L1S 6M2
