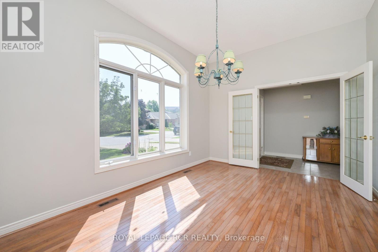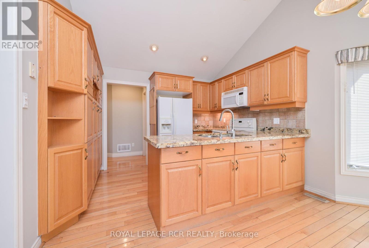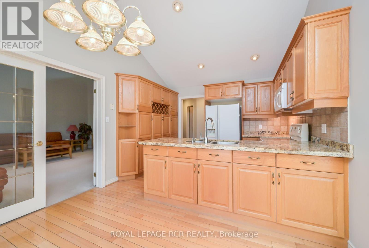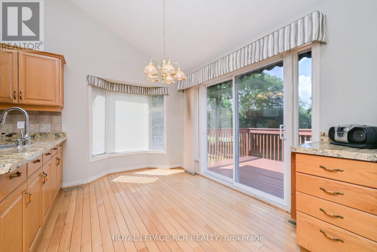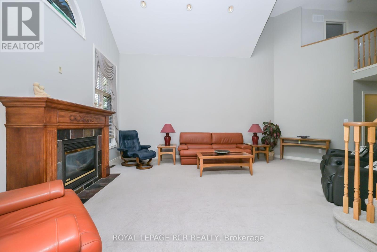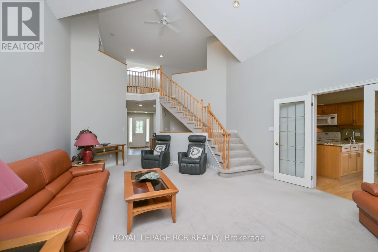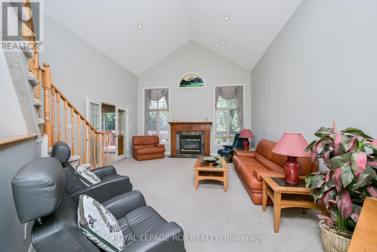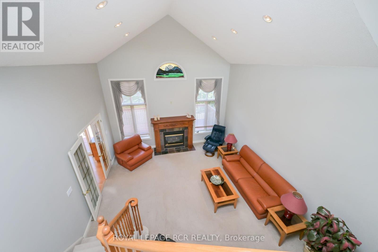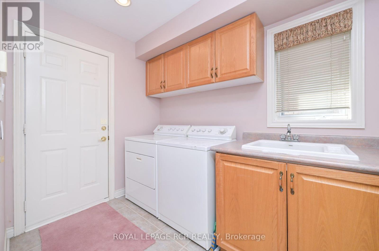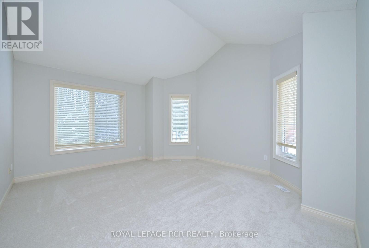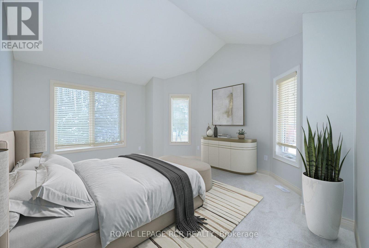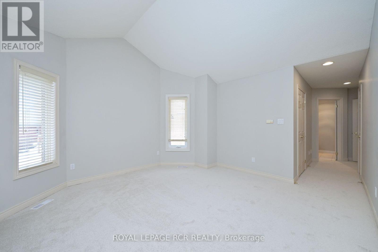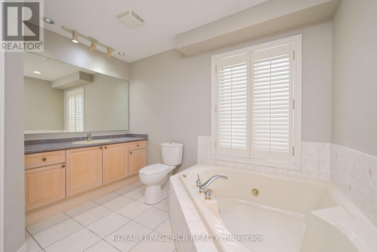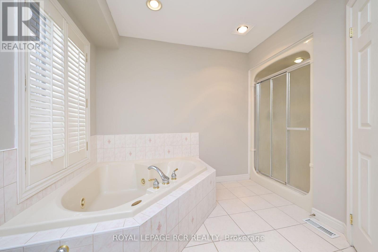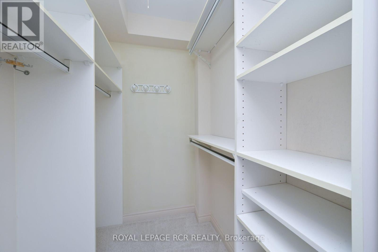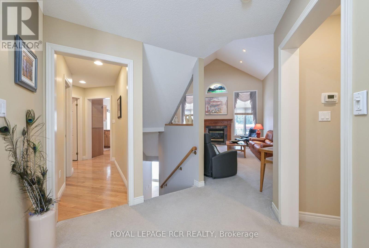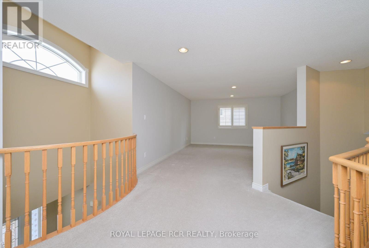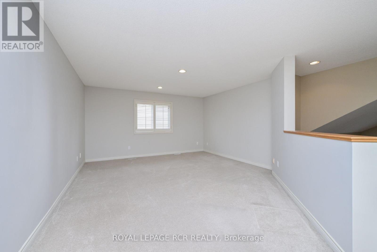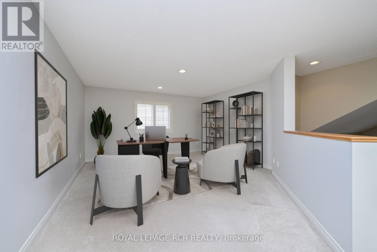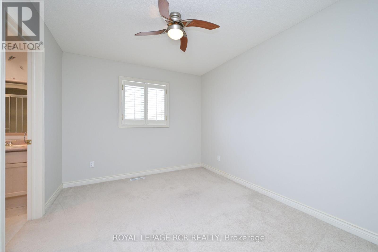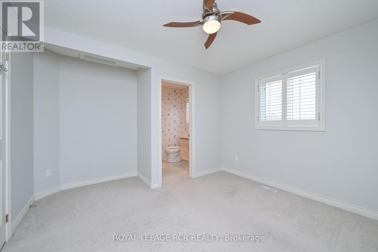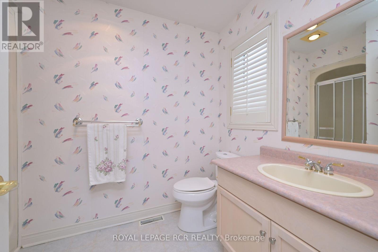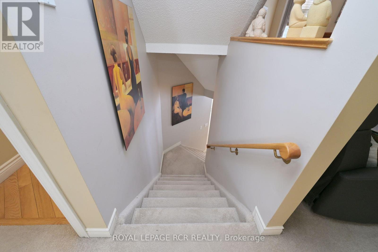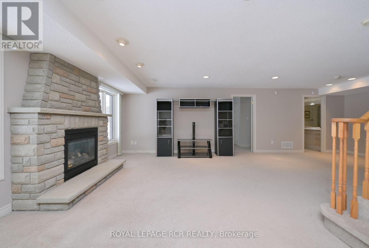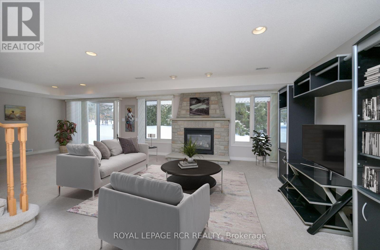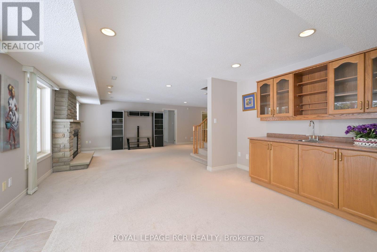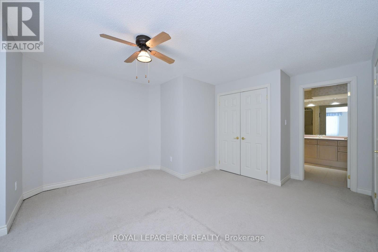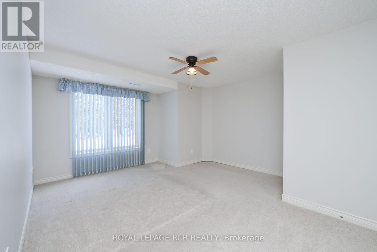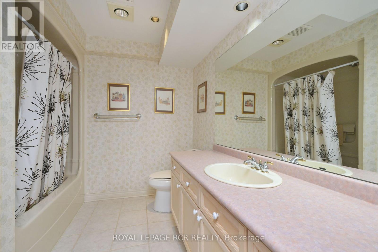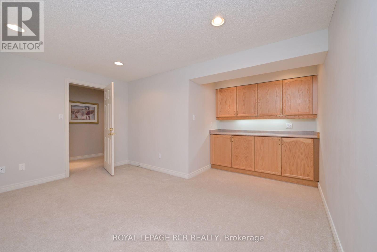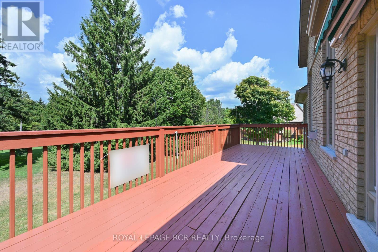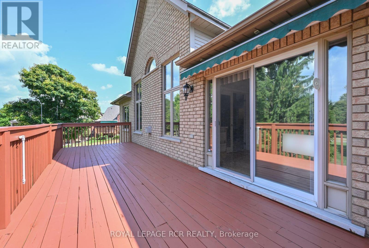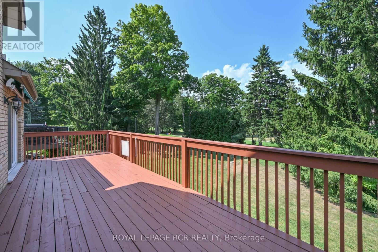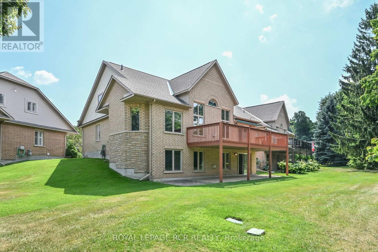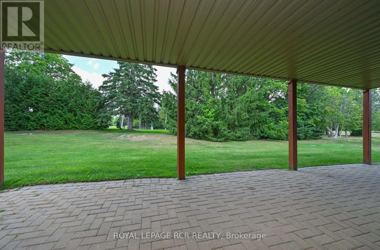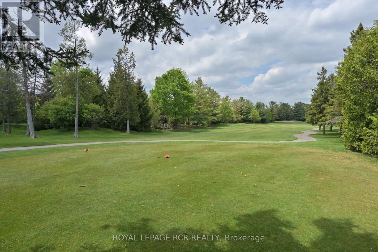10 Forest Link New Tecumseth, Ontario L9R 2A1
$924,900Maintenance, Common Area Maintenance, Insurance, Water, Parking
$575 Monthly
Maintenance, Common Area Maintenance, Insurance, Water, Parking
$575 MonthlyWelcome home to 10 Forest Link - a spacious bungaloft backing onto a beautiful golf course location in Briar Hill. Situated on a quiet, dead-end street, this home will check a lot of the boxes on your wishlist. The cathedral ceilings and fireplace are wonderful features in the large but cozy great room overlooking the back deck. Tucked away on the main floor is a generous primary suite with brand new carpeting, a walk-in closet with organizers, and a 4 pc ensuite bathroom. Do you need space to host your dinner parties - check out the separate dining room overlooking the front gardens. The eat-in kitchen features a walk out to the generous deck area - complete with electric awning and gas BBQ hook up. The main floor also features a laundry room with direct entry to/from the double car garage. The loft area features a private bedroom with 3 pc ensuite and an area that would be perfect for a home office, a den or hobby room. The professionally finished lower level offers more incredible spaces. Whether you are quietly relaxing or entertaining family or friends, the family room with a fireplace, a wet bar area and walk out to the covered patio are wonderful spaces to stretch out in. There is another bedroom with a semi 3 pc ensuite, another office or den area and tons of important storage space on the level. **Extras: Beautiful golf course location with west facing deck perfect for sunsets! Double car garage, walk out to covered patio area on lower level. Many rooms freshly painted, new carpet in primary bdrm, roof 2018, outdoor staircase reconstructed 2023.** (id:61852)
Property Details
| MLS® Number | N11970993 |
| Property Type | Single Family |
| Community Name | Alliston |
| AmenitiesNearBy | Golf Nearby, Hospital, Place Of Worship |
| CommunityFeatures | Pet Restrictions, Community Centre |
| EquipmentType | Water Heater |
| Features | Ravine, Balcony |
| ParkingSpaceTotal | 6 |
| RentalEquipmentType | Water Heater |
| Structure | Deck, Patio(s) |
Building
| BathroomTotal | 4 |
| BedroomsAboveGround | 2 |
| BedroomsBelowGround | 1 |
| BedroomsTotal | 3 |
| Age | 16 To 30 Years |
| Amenities | Recreation Centre, Party Room, Visitor Parking, Fireplace(s) |
| Appliances | Central Vacuum, Dishwasher, Dryer, Microwave, Alarm System, Stove, Washer, Water Softener, Refrigerator |
| BasementDevelopment | Finished |
| BasementFeatures | Walk Out |
| BasementType | Full (finished) |
| ConstructionStyleAttachment | Detached |
| CoolingType | Central Air Conditioning |
| ExteriorFinish | Brick |
| FireProtection | Security System |
| FireplacePresent | Yes |
| FireplaceTotal | 2 |
| FlooringType | Hardwood, Carpeted, Linoleum, Ceramic |
| FoundationType | Poured Concrete |
| HalfBathTotal | 1 |
| HeatingFuel | Natural Gas |
| HeatingType | Forced Air |
| StoriesTotal | 2 |
| SizeInterior | 2000 - 2249 Sqft |
| Type | House |
Parking
| Garage |
Land
| Acreage | No |
| LandAmenities | Golf Nearby, Hospital, Place Of Worship |
| LandscapeFeatures | Lawn Sprinkler |
Rooms
| Level | Type | Length | Width | Dimensions |
|---|---|---|---|---|
| Lower Level | Office | 4.27 m | 4.11 m | 4.27 m x 4.11 m |
| Lower Level | Utility Room | 3.81 m | 3.35 m | 3.81 m x 3.35 m |
| Lower Level | Family Room | 8.53 m | 3.66 m | 8.53 m x 3.66 m |
| Lower Level | Bedroom | 3.96 m | 4.57 m | 3.96 m x 4.57 m |
| Main Level | Dining Room | 3.35 m | 4.22 m | 3.35 m x 4.22 m |
| Main Level | Living Room | 6.86 m | 5.03 m | 6.86 m x 5.03 m |
| Main Level | Kitchen | 2.74 m | 2.59 m | 2.74 m x 2.59 m |
| Main Level | Eating Area | 2.44 m | 3.66 m | 2.44 m x 3.66 m |
| Main Level | Laundry Room | 2.69 m | 1.83 m | 2.69 m x 1.83 m |
| Main Level | Primary Bedroom | 4.57 m | 3.96 m | 4.57 m x 3.96 m |
| Upper Level | Den | 5.18 m | 4.42 m | 5.18 m x 4.42 m |
| Upper Level | Bedroom | 3.48 m | 3.05 m | 3.48 m x 3.05 m |
https://www.realtor.ca/real-estate/27911097/10-forest-link-new-tecumseth-alliston-alliston
Interested?
Contact us for more information
Wendy Small
Salesperson
7 Victoria St. West, Po Box 759
Alliston, Ontario L9R 1V9





