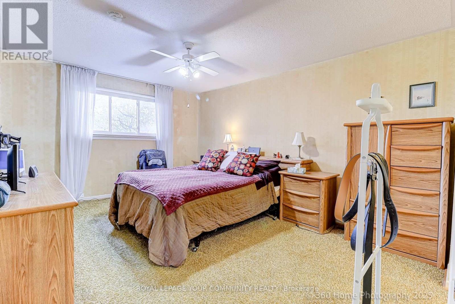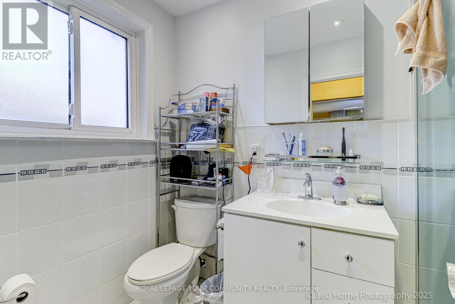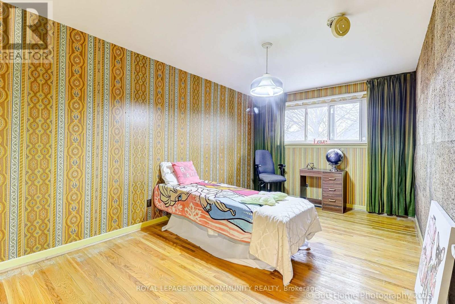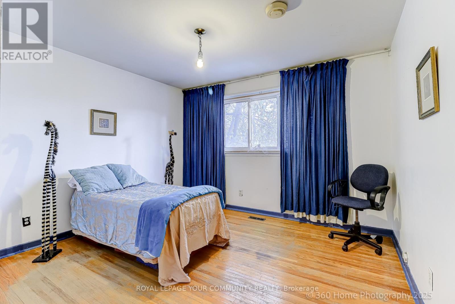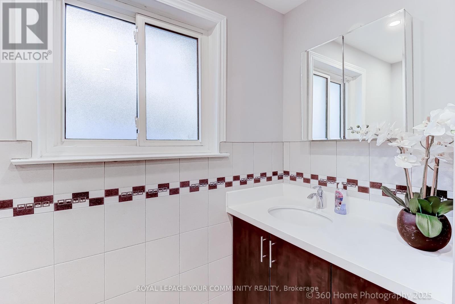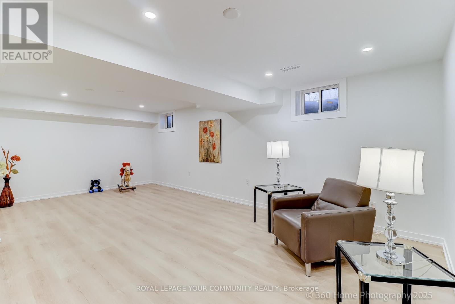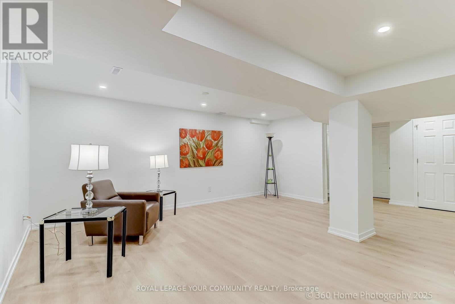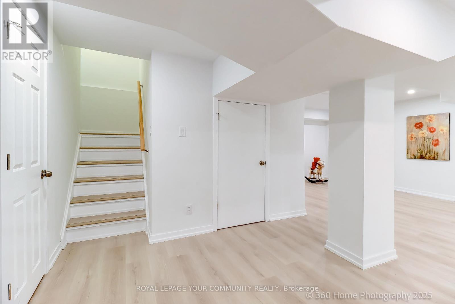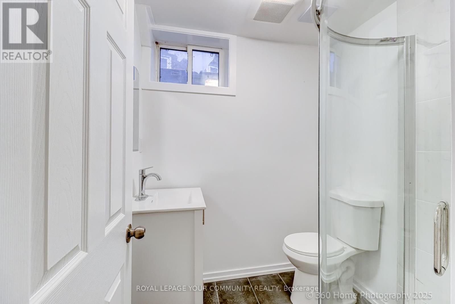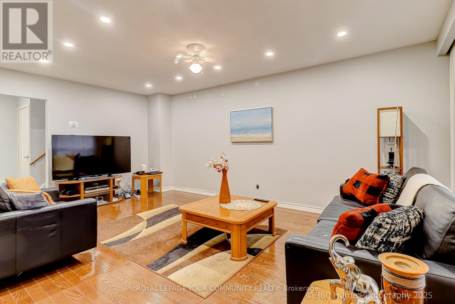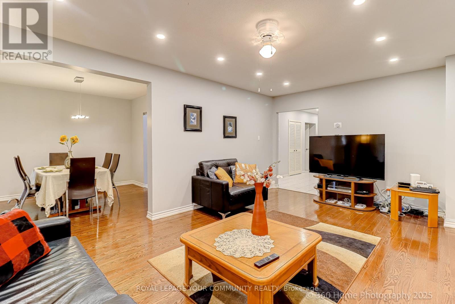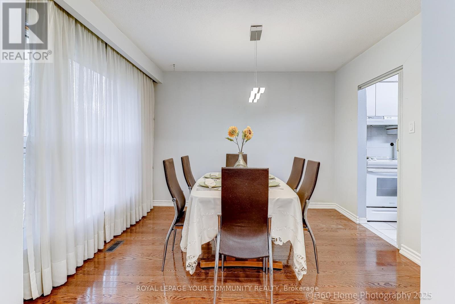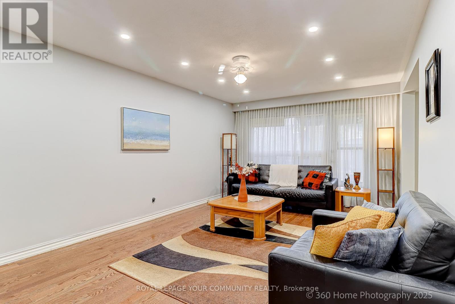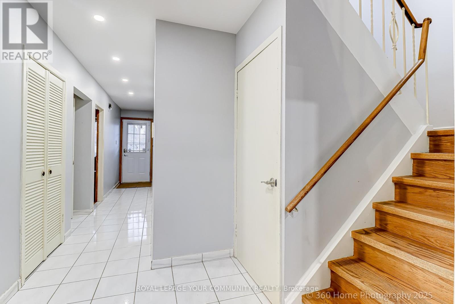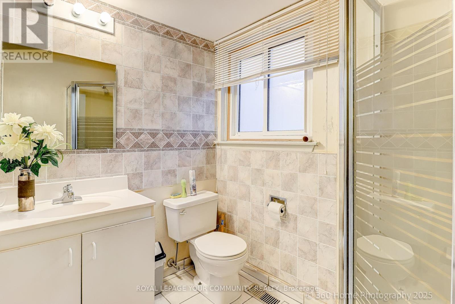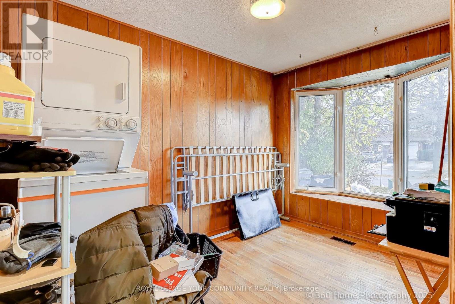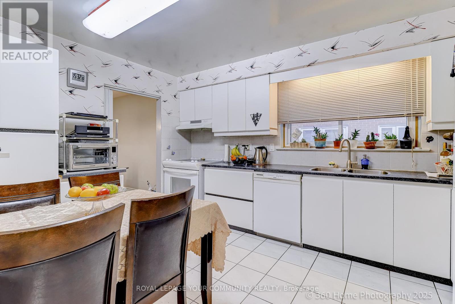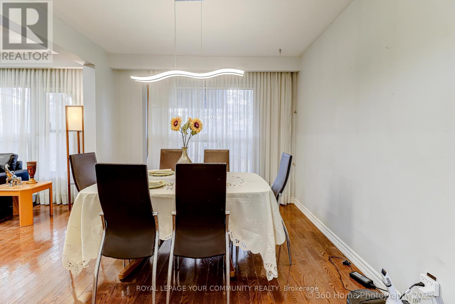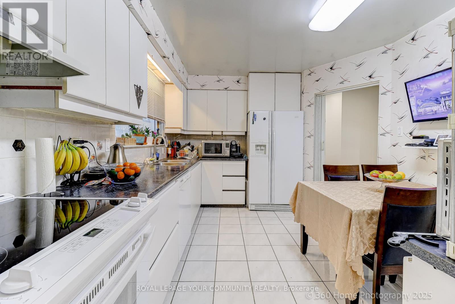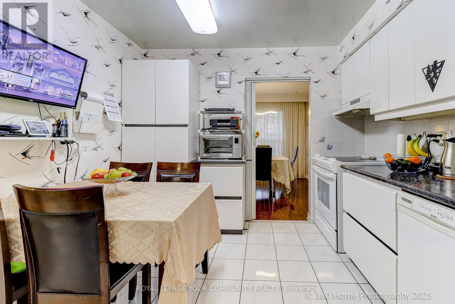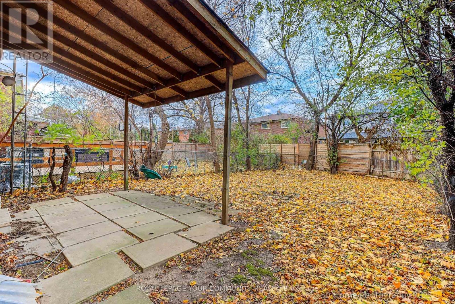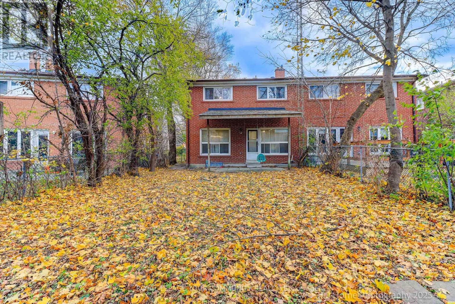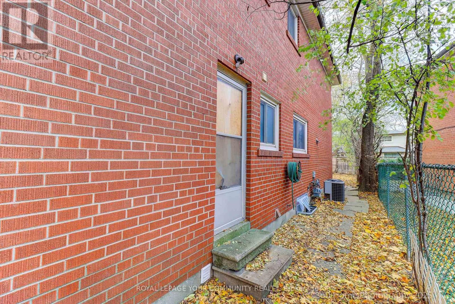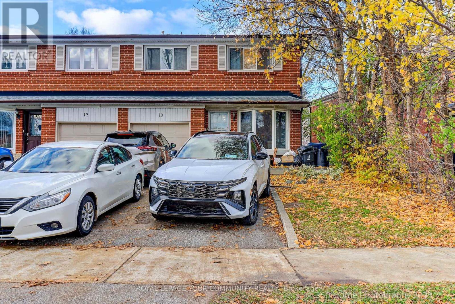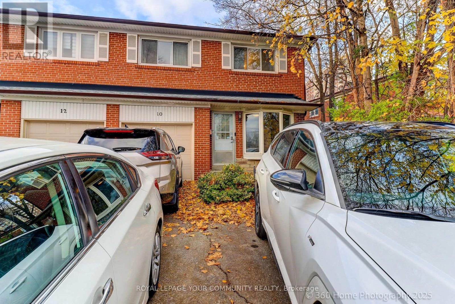10 Fontainbleau Drive Toronto, Ontario M2M 1N9
$898,800
Spacious, well built semi-detached home. Featuring 4 good size brms, Primary Brm with a 4pc ensuite, double closet .Large Living Room with Hardwood Floors, a huge window & w/o to fenced backyard. Dining Room boasts Hardwood floors, large window and can accommodate cozy family gatherings. The main floor also features a den with a south facing Bay Window, 3pc bathroom and closet. The newly renovated basement offers laminate flooring, 3pc bathroom, closet and ample storage. Great, solid family home in one of the most desirable streets in the neighbourhood, awaiting your personal touch and TLC. Located close to TTC, Schools, Parks, Shopping, easy access to major Highways and much more. (id:61852)
Property Details
| MLS® Number | C12557882 |
| Property Type | Single Family |
| Neigbourhood | Newtonbrook West |
| Community Name | Newtonbrook West |
| AmenitiesNearBy | Park, Place Of Worship, Public Transit, Schools |
| EquipmentType | Water Heater - Gas, Water Heater |
| Features | Flat Site, Dry, Sump Pump |
| ParkingSpaceTotal | 4 |
| RentalEquipmentType | Water Heater - Gas, Water Heater |
Building
| BathroomTotal | 10 |
| BedroomsAboveGround | 4 |
| BedroomsBelowGround | 1 |
| BedroomsTotal | 5 |
| Age | 31 To 50 Years |
| Appliances | Garage Door Opener Remote(s), Water Heater, Dishwasher, Dryer, Garage Door Opener, Stove, Washer, Window Coverings, Refrigerator |
| BasementDevelopment | Finished |
| BasementType | Full (finished) |
| ConstructionStyleAttachment | Semi-detached |
| CoolingType | Central Air Conditioning |
| ExteriorFinish | Brick |
| FireProtection | Smoke Detectors |
| FlooringType | Hardwood, Ceramic, Laminate |
| FoundationType | Concrete, Block |
| HeatingFuel | Natural Gas |
| HeatingType | Forced Air |
| StoriesTotal | 2 |
| SizeInterior | 1500 - 2000 Sqft |
| Type | House |
| UtilityWater | Municipal Water |
Parking
| Garage |
Land
| Acreage | No |
| FenceType | Fenced Yard |
| LandAmenities | Park, Place Of Worship, Public Transit, Schools |
| Sewer | Sanitary Sewer |
| SizeDepth | 123 Ft ,9 In |
| SizeFrontage | 29 Ft ,9 In |
| SizeIrregular | 29.8 X 123.8 Ft |
| SizeTotalText | 29.8 X 123.8 Ft |
| ZoningDescription | Residential |
Rooms
| Level | Type | Length | Width | Dimensions |
|---|---|---|---|---|
| Second Level | Primary Bedroom | 4.7 m | 3.65 m | 4.7 m x 3.65 m |
| Second Level | Bedroom 2 | 4.65 m | 3.05 m | 4.65 m x 3.05 m |
| Second Level | Bedroom 3 | 4.99 m | 3.08 m | 4.99 m x 3.08 m |
| Second Level | Bedroom 4 | 3.65 m | 3.38 m | 3.65 m x 3.38 m |
| Basement | Recreational, Games Room | 6.8 m | 5.5 m | 6.8 m x 5.5 m |
| Main Level | Living Room | 5.95 m | 3.6 m | 5.95 m x 3.6 m |
| Main Level | Dining Room | 3.4 m | 3.1 m | 3.4 m x 3.1 m |
| Main Level | Kitchen | 4.15 m | 3.09 m | 4.15 m x 3.09 m |
| Main Level | Den | 3.43 m | 2.5 m | 3.43 m x 2.5 m |
Interested?
Contact us for more information
Sonia Grimman
Salesperson
9411 Jane Street
Vaughan, Ontario L6A 4J3
