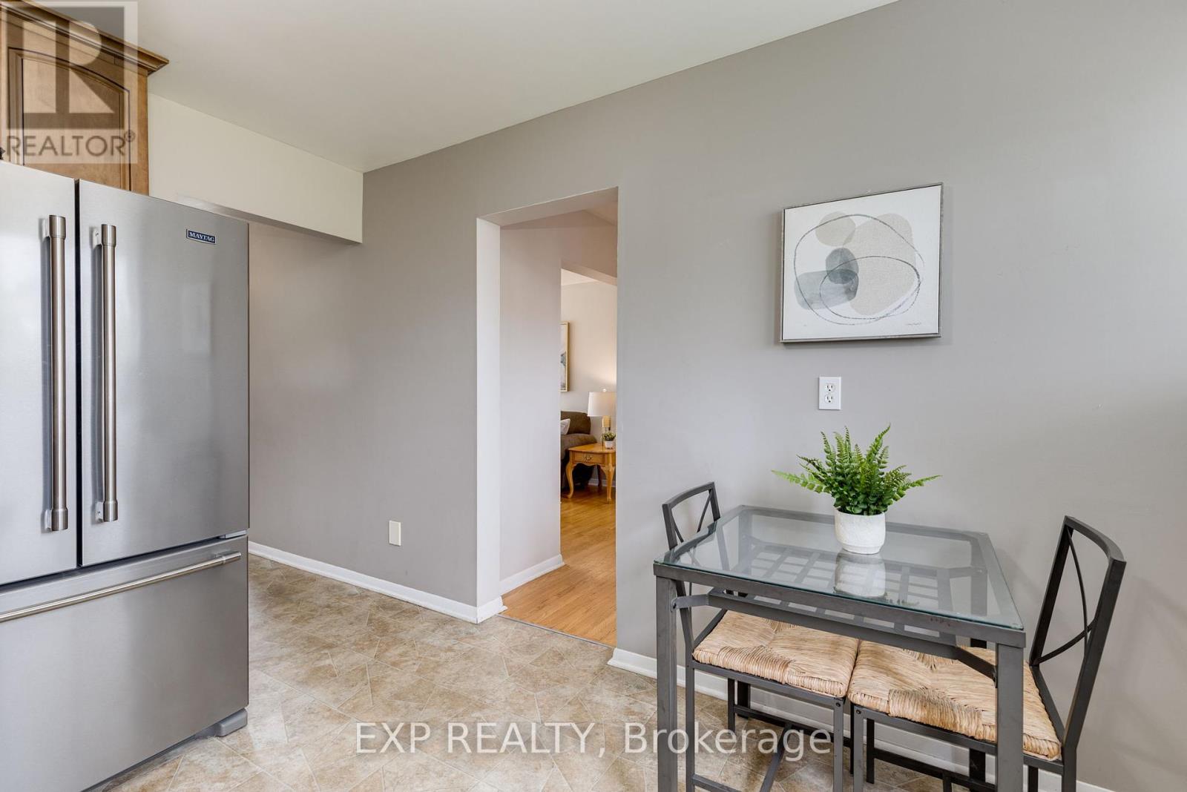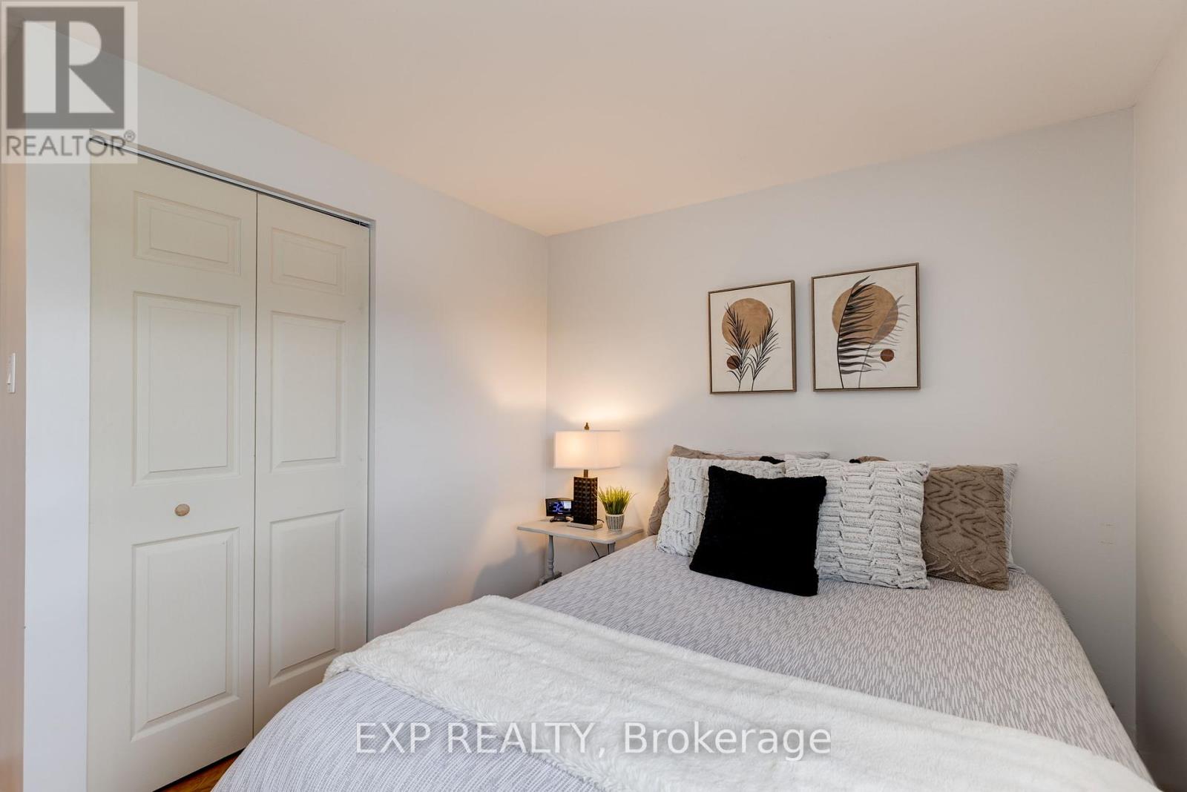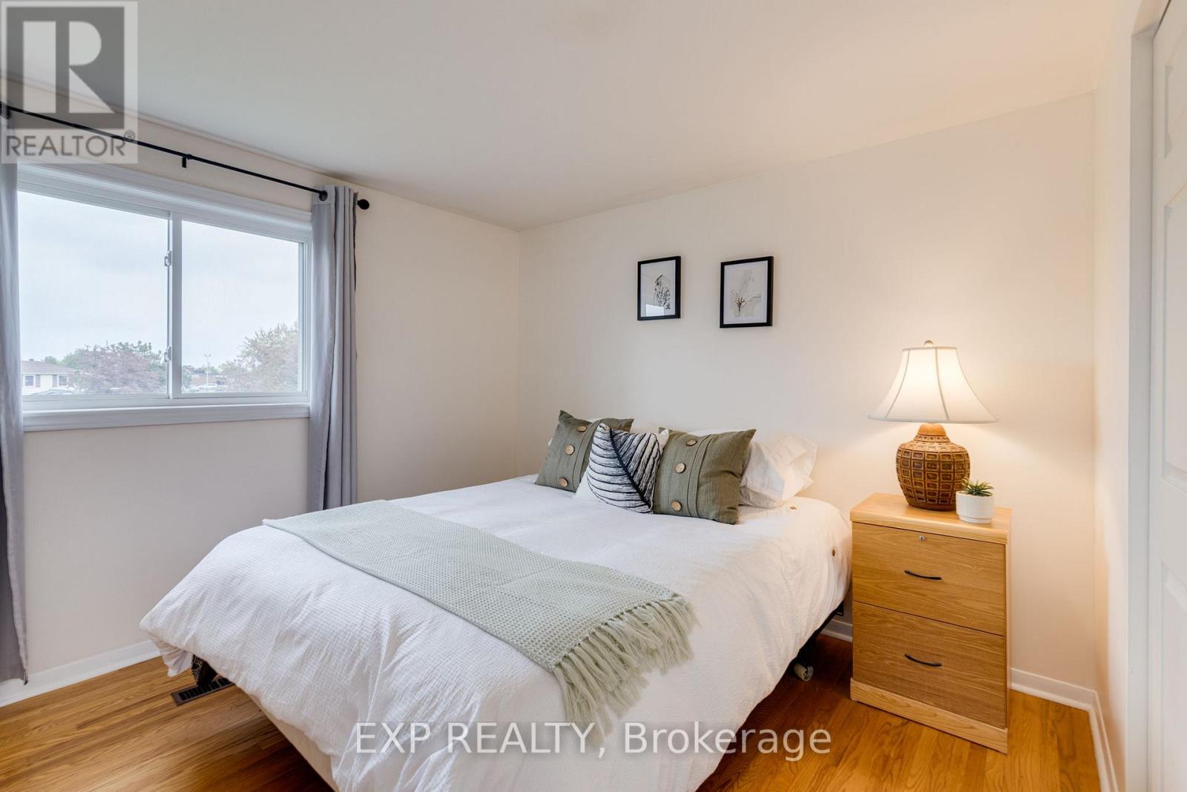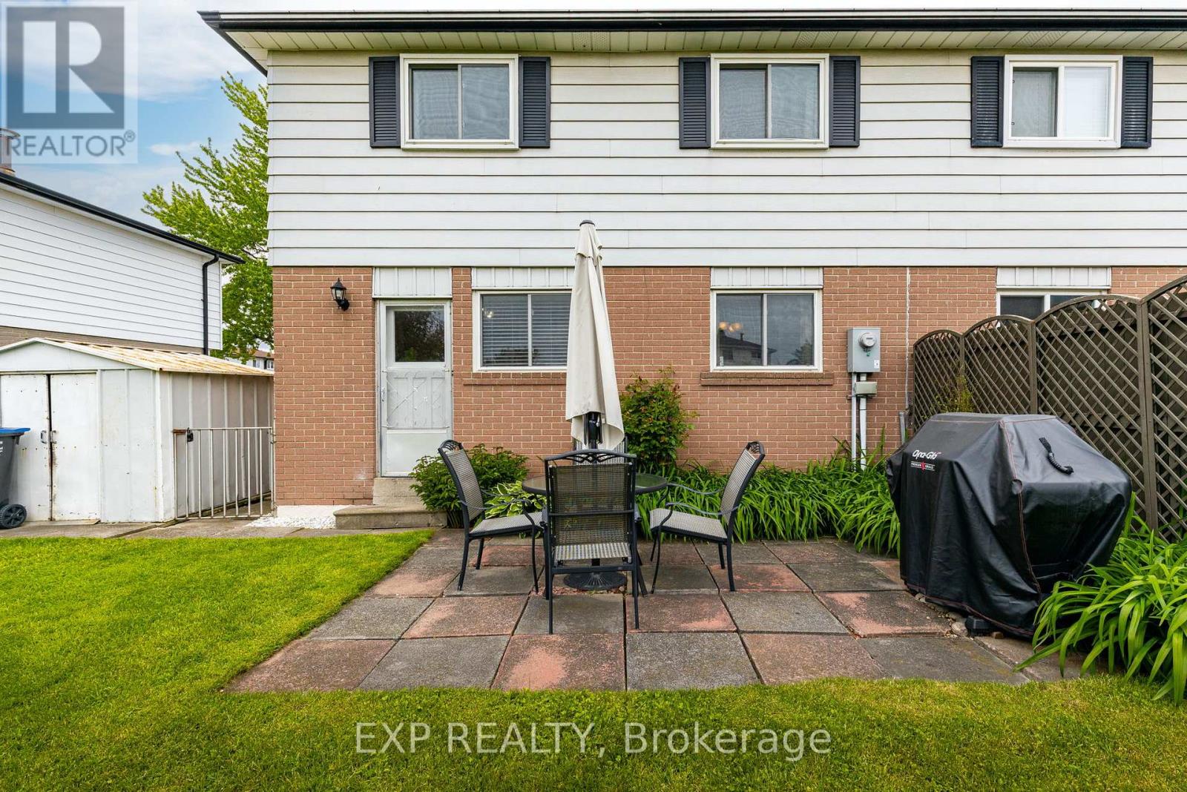10 Flamingo Crescent Brampton, Ontario L6T 2G5
$869,000
This Beautifully Upgraded 4-Bedroom Semi Checks All The Boxes -With Space, Style, And A Backyard That Seriously Impresses. The Main Level Features A Sun-Filled Living Room With A Gorgeous Bay Window, A Separate Dining Room, A Convenient Powder Room, And A Stylish Kitchen With Premium Stainless Steel Appliances, Upgraded Cabinetry, And A Walkout To An Oversized, Private, Professionally Landscaped Backyard. Upstairs, You'll Find Four Generous Bedrooms, While The Fully Finished Basement Adds A 3-Piece Bath And Tons Of Storage Space. Pride Of Ownership Is Evident Throughout. Located In A Quiet, Family-Friendly Neighbourhood With Easy Access To Schools, Shopping, And Transit. Just Minutes From Bramalea City Centre Shopping Mall, Major Highways (407/410), And Pearson Airport Welcome To 10 Flamingo Crescent. (id:61852)
Open House
This property has open houses!
2:00 pm
Ends at:4:00 pm
Property Details
| MLS® Number | W12173228 |
| Property Type | Single Family |
| Neigbourhood | Bramalea |
| Community Name | Southgate |
| AmenitiesNearBy | Hospital, Park, Public Transit, Place Of Worship, Schools |
| ParkingSpaceTotal | 4 |
| Structure | Shed |
Building
| BathroomTotal | 3 |
| BedroomsAboveGround | 4 |
| BedroomsTotal | 4 |
| Appliances | Oven - Built-in, Central Vacuum, Dishwasher, Dryer, Stove, Washer, Window Coverings, Refrigerator |
| BasementDevelopment | Finished |
| BasementType | Full (finished) |
| ConstructionStyleAttachment | Semi-detached |
| CoolingType | Central Air Conditioning |
| ExteriorFinish | Brick |
| FlooringType | Hardwood, Laminate |
| FoundationType | Unknown |
| HalfBathTotal | 1 |
| HeatingFuel | Natural Gas |
| HeatingType | Forced Air |
| StoriesTotal | 2 |
| SizeInterior | 1100 - 1500 Sqft |
| Type | House |
| UtilityWater | Municipal Water |
Parking
| No Garage |
Land
| Acreage | No |
| FenceType | Fenced Yard |
| LandAmenities | Hospital, Park, Public Transit, Place Of Worship, Schools |
| Sewer | Sanitary Sewer |
| SizeDepth | 110 Ft |
| SizeFrontage | 35 Ft |
| SizeIrregular | 35 X 110 Ft |
| SizeTotalText | 35 X 110 Ft |
Rooms
| Level | Type | Length | Width | Dimensions |
|---|---|---|---|---|
| Second Level | Bedroom | 3.12 m | 3.42 m | 3.12 m x 3.42 m |
| Second Level | Bedroom 2 | 3.4 m | 3.12 m | 3.4 m x 3.12 m |
| Second Level | Bedroom 3 | 3.32 m | 3.37 m | 3.32 m x 3.37 m |
| Second Level | Bedroom 4 | 3.45 m | 3.26 m | 3.45 m x 3.26 m |
| Lower Level | Recreational, Games Room | 5.77 m | 4.55 m | 5.77 m x 4.55 m |
| Lower Level | Laundry Room | 2.3 m | 2 m | 2.3 m x 2 m |
| Main Level | Living Room | 3.31 m | 4.08 m | 3.31 m x 4.08 m |
| Main Level | Dining Room | 3.31 m | 2.96 m | 3.31 m x 2.96 m |
| Main Level | Kitchen | 3.3 m | 3.7 m | 3.3 m x 3.7 m |
https://www.realtor.ca/real-estate/28366361/10-flamingo-crescent-brampton-southgate-southgate
Interested?
Contact us for more information
Steven Gore
Salesperson
Jessica Gore
Salesperson
4025 Dorchester Road, Suite 260
Niagara Falls, Ontario L2E 7K8







































