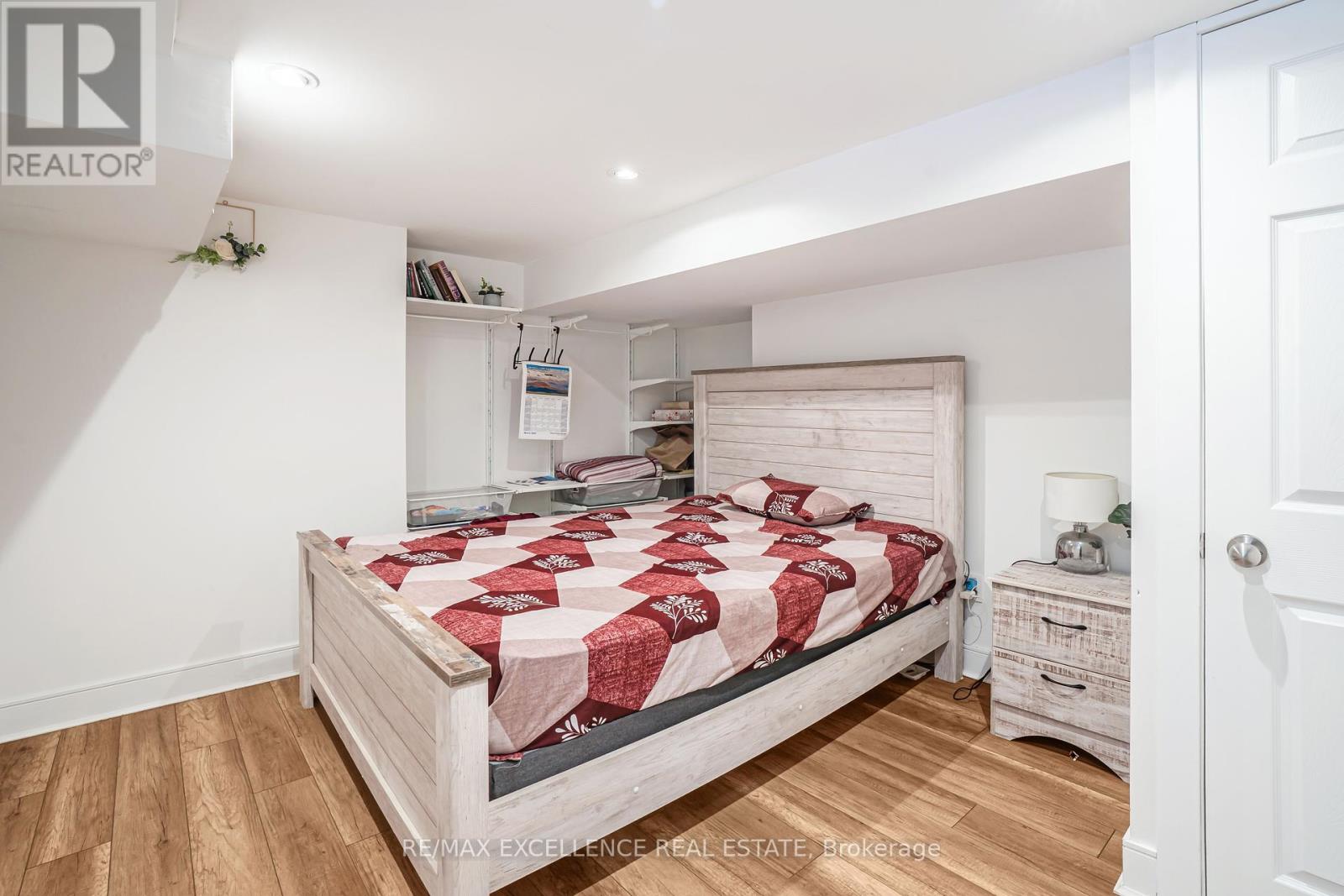10 Fern Street Brampton, Ontario L6Y 1X2
$1,039,990
This is An absolute Showstopper! Priced to sell immediately! This stunning, fully renovated 3-bedroom home offers modern living with style and comfort. The main level features bright and spacious rooms, Dining and Living room perfect for relaxing or entertaining. The property includes a fully finished basement with its own bedroom, kitchen, and bath ideal for guests, a rental opportunity, or extra family space. Step outside to enjoy the two-tier deck, providing plenty of space for outdoor gatherings or simply unwinding in privacy. The convenience of a 2-car garage adds to the appeal, offering ample storage and parking.This home is the perfect blend of modern upgrades, functional space, and convenience. Don't miss the chance to make it yours! (id:61852)
Property Details
| MLS® Number | W12023156 |
| Property Type | Single Family |
| Community Name | Downtown Brampton |
| ParkingSpaceTotal | 8 |
Building
| BathroomTotal | 2 |
| BedroomsAboveGround | 3 |
| BedroomsBelowGround | 1 |
| BedroomsTotal | 4 |
| Appliances | Dishwasher, Dryer, Hood Fan, Stove, Washer, Window Coverings, Refrigerator |
| ArchitecturalStyle | Bungalow |
| BasementDevelopment | Finished |
| BasementFeatures | Separate Entrance |
| BasementType | N/a (finished) |
| ConstructionStyleAttachment | Detached |
| CoolingType | Central Air Conditioning |
| ExteriorFinish | Brick |
| FireplacePresent | Yes |
| FlooringType | Hardwood, Laminate |
| FoundationType | Poured Concrete |
| HeatingFuel | Natural Gas |
| HeatingType | Forced Air |
| StoriesTotal | 1 |
| Type | House |
| UtilityWater | Municipal Water |
Parking
| Attached Garage | |
| Garage |
Land
| Acreage | No |
| Sewer | Sanitary Sewer |
| SizeDepth | 112 Ft ,1 In |
| SizeFrontage | 65 Ft |
| SizeIrregular | 65.08 X 112.14 Ft |
| SizeTotalText | 65.08 X 112.14 Ft |
Rooms
| Level | Type | Length | Width | Dimensions |
|---|---|---|---|---|
| Basement | Cold Room | 3.31 m | 1.66 m | 3.31 m x 1.66 m |
| Basement | Utility Room | 1.5 m | 2.06 m | 1.5 m x 2.06 m |
| Basement | Family Room | 3.39 m | 4.14 m | 3.39 m x 4.14 m |
| Basement | Kitchen | 3.72 m | 4.07 m | 3.72 m x 4.07 m |
| Basement | Bedroom 4 | 3.68 m | 4.85 m | 3.68 m x 4.85 m |
| Basement | Laundry Room | Measurements not available | ||
| Main Level | Kitchen | 3.68 m | 2.84 m | 3.68 m x 2.84 m |
| Main Level | Living Room | 3.39 m | 4.14 m | 3.39 m x 4.14 m |
| Main Level | Dining Room | 1.91 m | 2.84 m | 1.91 m x 2.84 m |
| Main Level | Primary Bedroom | 4.06 m | 2 m | 4.06 m x 2 m |
| Main Level | Bedroom 2 | 2.53 m | 3.91 m | 2.53 m x 3.91 m |
| Main Level | Bedroom 3 | 2.53 m | 2.97 m | 2.53 m x 2.97 m |
Utilities
| Cable | Available |
| Sewer | Available |
Interested?
Contact us for more information
Manjot Brar
Salesperson
100 Milverton Dr Unit 610
Mississauga, Ontario L5R 4H1








































