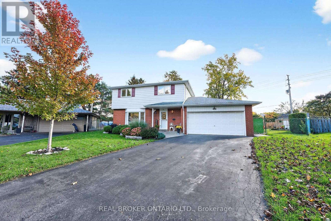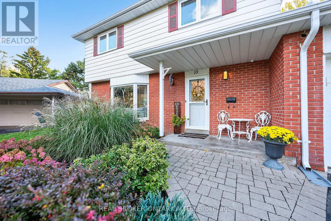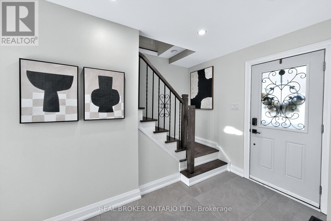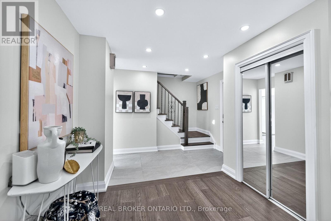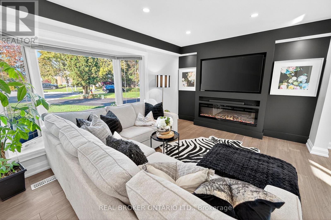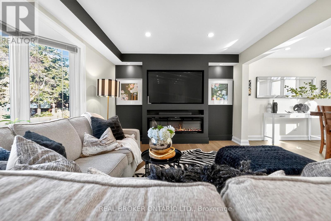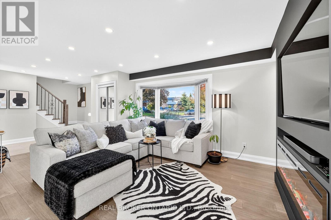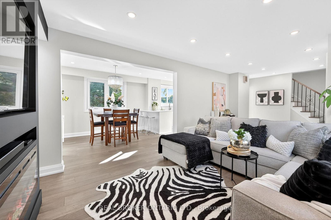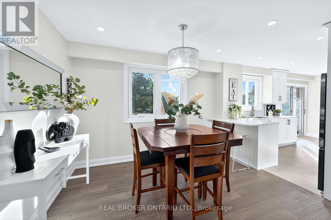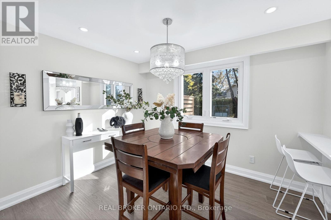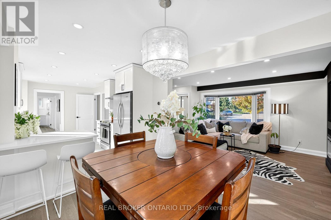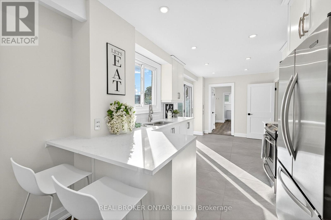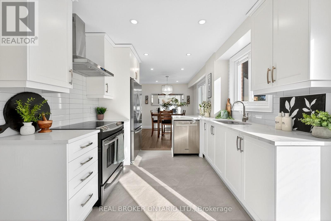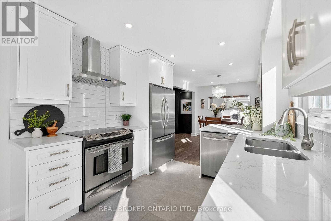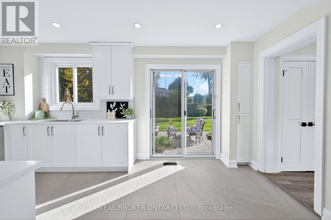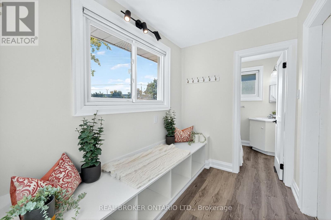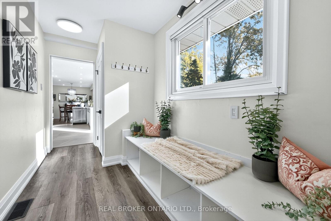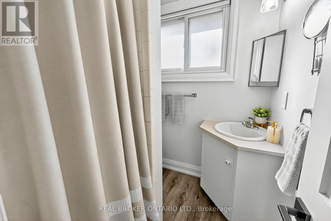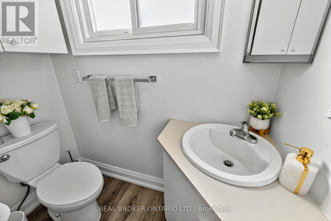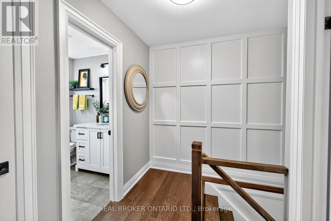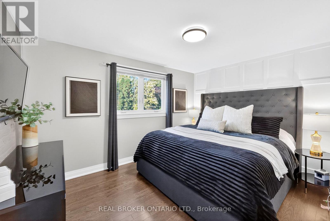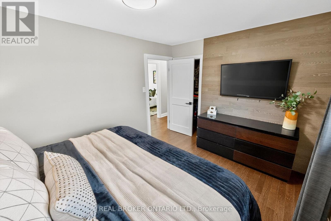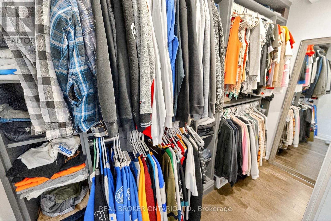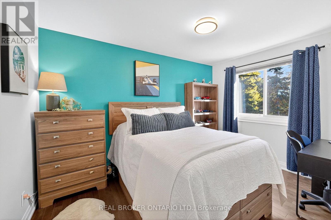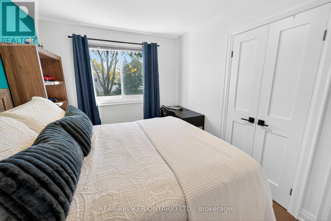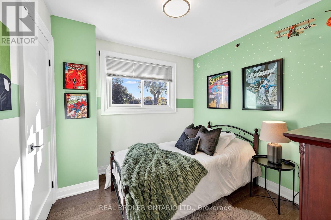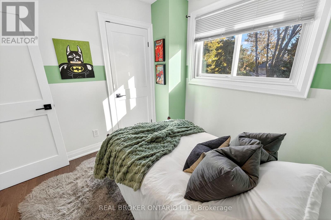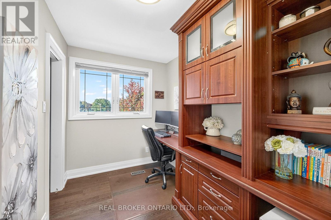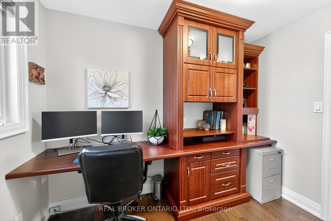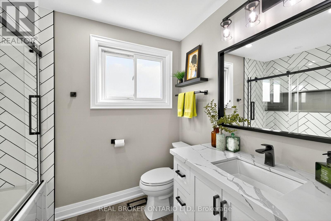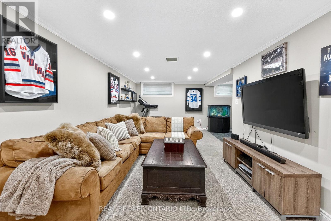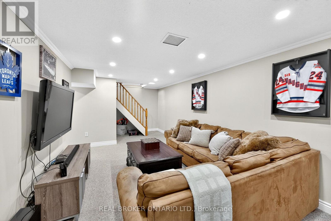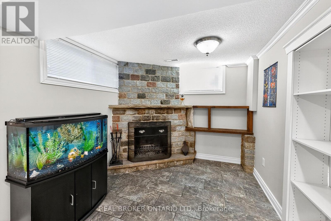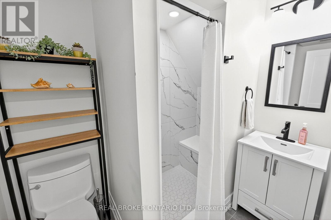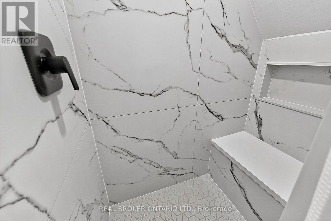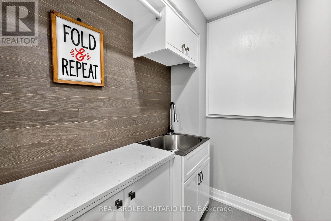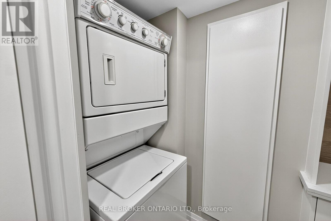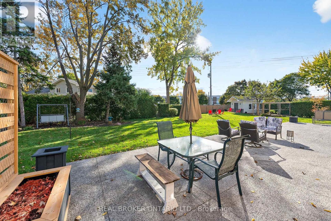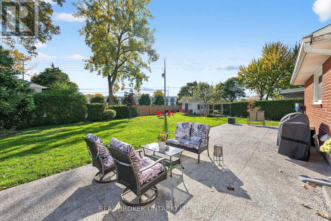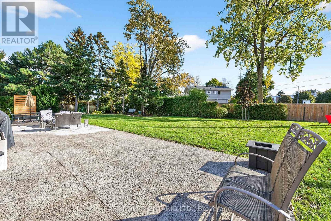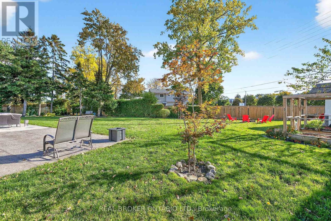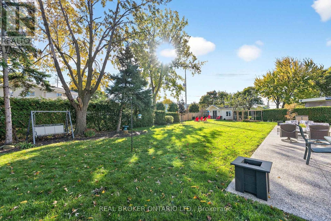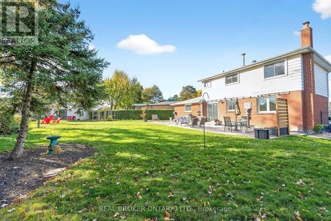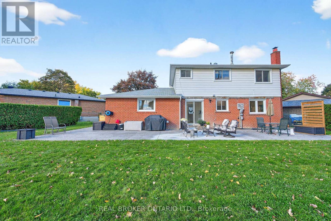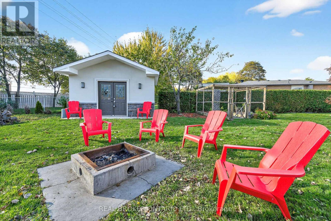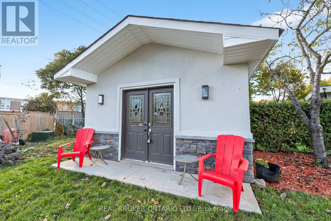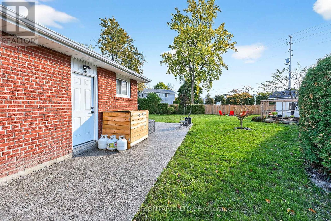10 Essex Place Brampton, Ontario L6T 2A6
$1,250,000
Rare premium pie-shaped lot, 161 ft. at the back, set on a quiet cul-de-sac. This detached home has been transformed with quality, modern finishes. The bold black accent wall in the living room with built-in media unit and electric fireplace will immediately catch your eye. Remodelled custom kitchen features new all-white cabinetry & backsplash, quartz countertops, stainless appliances, a breakfast bar for quick bites and sliding door access to the backyard. The mudroom adds both functionality and convenience with built-in bench & storage, garage access and a 3-piece bathroom. Upstairs, the primary features a large walk-in closet and a beautiful wainscoting accent wall. The fourth bedroom, currently a home office, adds flexibility for work or study. The basement is the perfect space for fun or game night gatherings and the wood-burning fireplace adds a warm, rustic touch. The 3-piece bathroom with built-in sound system is perfect for shower singers, while the laundry area includes custom shelving & cabinetry with access to the crawl space for plenty of extra storage. Step outside to the expansive, private backyard - full of potential and ready for entertaining. Enjoy the enclosed garden, fully insulated shed and a fire pit perfect for roasting marshmallows. Truly a stand-out property in the conveniently located community of Southgate - just minutes to major highways, Chinguacousy Park, Bramalea City Centre, and easy access to transit. (id:61852)
Property Details
| MLS® Number | W12475898 |
| Property Type | Single Family |
| Community Name | Southgate |
| AmenitiesNearBy | Public Transit, Schools, Park |
| EquipmentType | Water Heater - Gas, Water Heater |
| Features | Cul-de-sac |
| ParkingSpaceTotal | 6 |
| RentalEquipmentType | Water Heater - Gas, Water Heater |
| Structure | Shed |
Building
| BathroomTotal | 3 |
| BedroomsAboveGround | 4 |
| BedroomsTotal | 4 |
| Age | 51 To 99 Years |
| Appliances | Garage Door Opener Remote(s), Dishwasher, Dryer, Garage Door Opener, Hood Fan, Microwave, Stove, Washer, Window Coverings, Refrigerator |
| BasementDevelopment | Finished |
| BasementType | N/a (finished) |
| ConstructionStyleAttachment | Detached |
| CoolingType | Central Air Conditioning |
| ExteriorFinish | Brick, Vinyl Siding |
| FireplacePresent | Yes |
| FlooringType | Porcelain Tile, Hardwood, Vinyl |
| FoundationType | Block |
| HeatingFuel | Natural Gas |
| HeatingType | Forced Air |
| StoriesTotal | 2 |
| SizeInterior | 1100 - 1500 Sqft |
| Type | House |
| UtilityWater | Municipal Water |
Parking
| Attached Garage | |
| Garage |
Land
| Acreage | No |
| FenceType | Fenced Yard |
| LandAmenities | Public Transit, Schools, Park |
| Sewer | Sanitary Sewer |
| SizeDepth | 173 Ft ,1 In |
| SizeFrontage | 33 Ft ,3 In |
| SizeIrregular | 33.3 X 173.1 Ft ; 33.29 X 173.14 X 161.16 X 125.15 Ft |
| SizeTotalText | 33.3 X 173.1 Ft ; 33.29 X 173.14 X 161.16 X 125.15 Ft |
Rooms
| Level | Type | Length | Width | Dimensions |
|---|---|---|---|---|
| Second Level | Primary Bedroom | 4.01 m | 3.02 m | 4.01 m x 3.02 m |
| Second Level | Bedroom 2 | 3.83 m | 2.71 m | 3.83 m x 2.71 m |
| Second Level | Bedroom 3 | 2.7 m | 2.45 m | 2.7 m x 2.45 m |
| Second Level | Bedroom 4 | 3 m | 2.03 m | 3 m x 2.03 m |
| Basement | Recreational, Games Room | 6.52 m | 4.62 m | 6.52 m x 4.62 m |
| Basement | Laundry Room | 2.63 m | 1 m | 2.63 m x 1 m |
| Main Level | Kitchen | 4.93 m | 2.81 m | 4.93 m x 2.81 m |
| Main Level | Living Room | 5.27 m | 2.48 m | 5.27 m x 2.48 m |
| Main Level | Dining Room | 3.55 m | 2.74 m | 3.55 m x 2.74 m |
| Main Level | Mud Room | 2.45 m | 1.83 m | 2.45 m x 1.83 m |
https://www.realtor.ca/real-estate/29019148/10-essex-place-brampton-southgate-southgate
Interested?
Contact us for more information
Jessica Botelho
Broker
130 King St W Unit 1900r
Toronto, Ontario M5X 1E3
