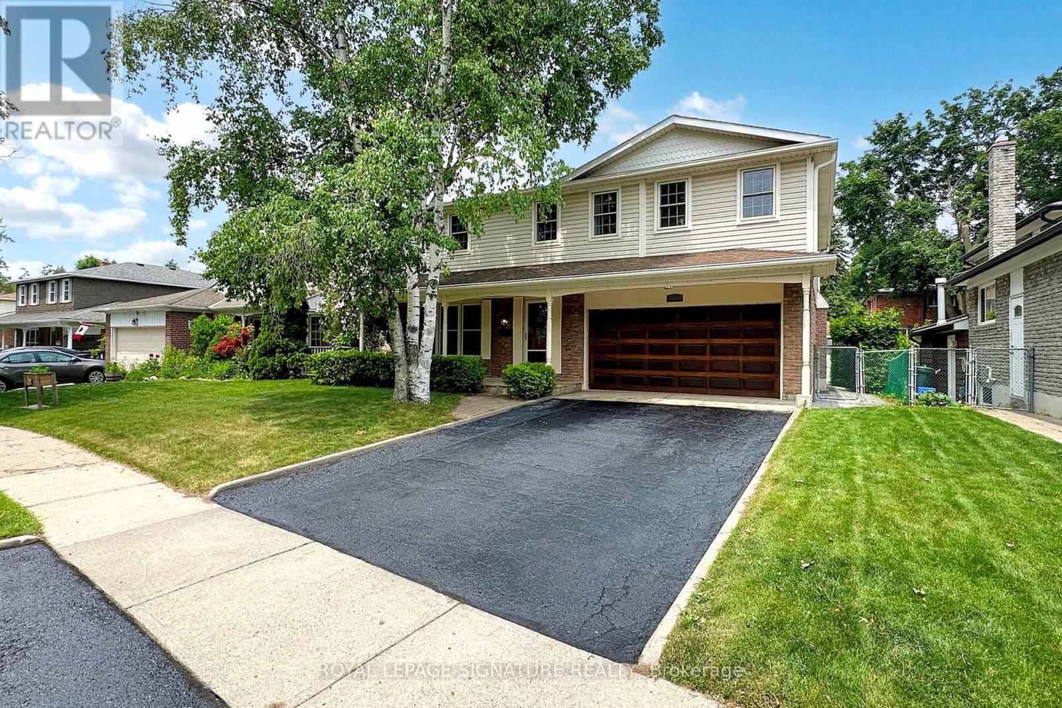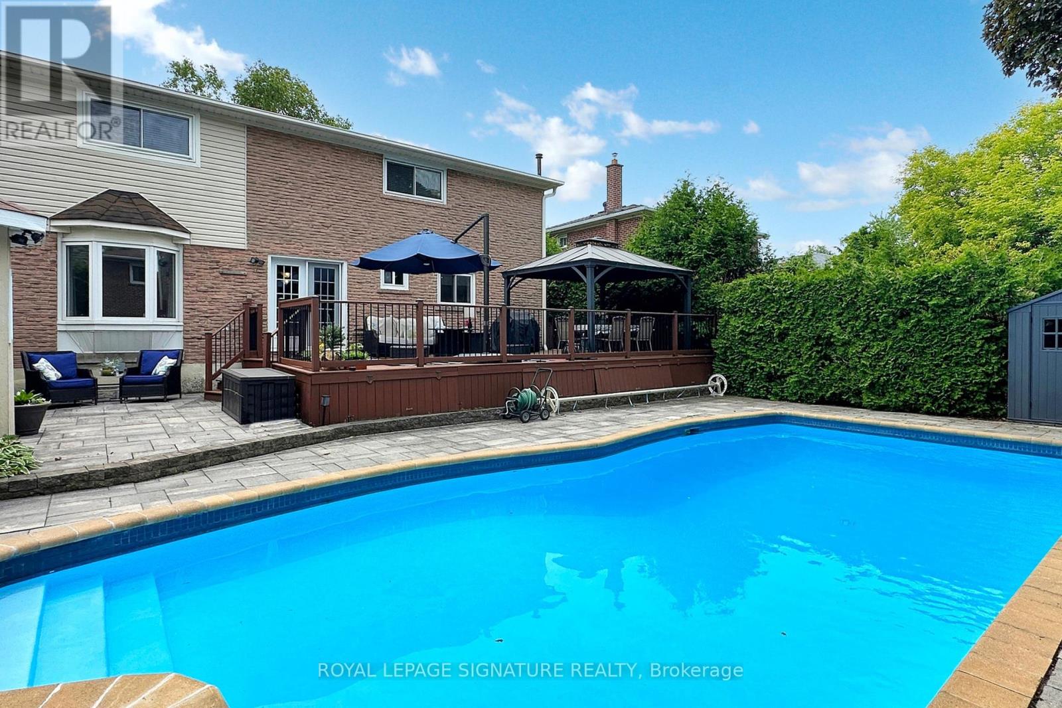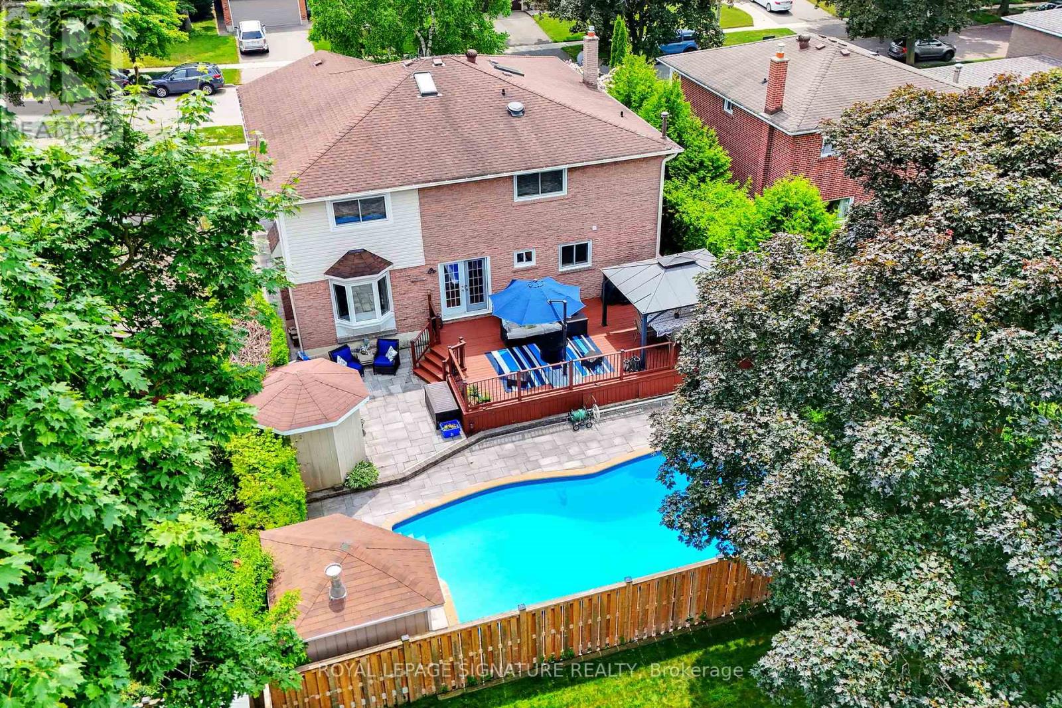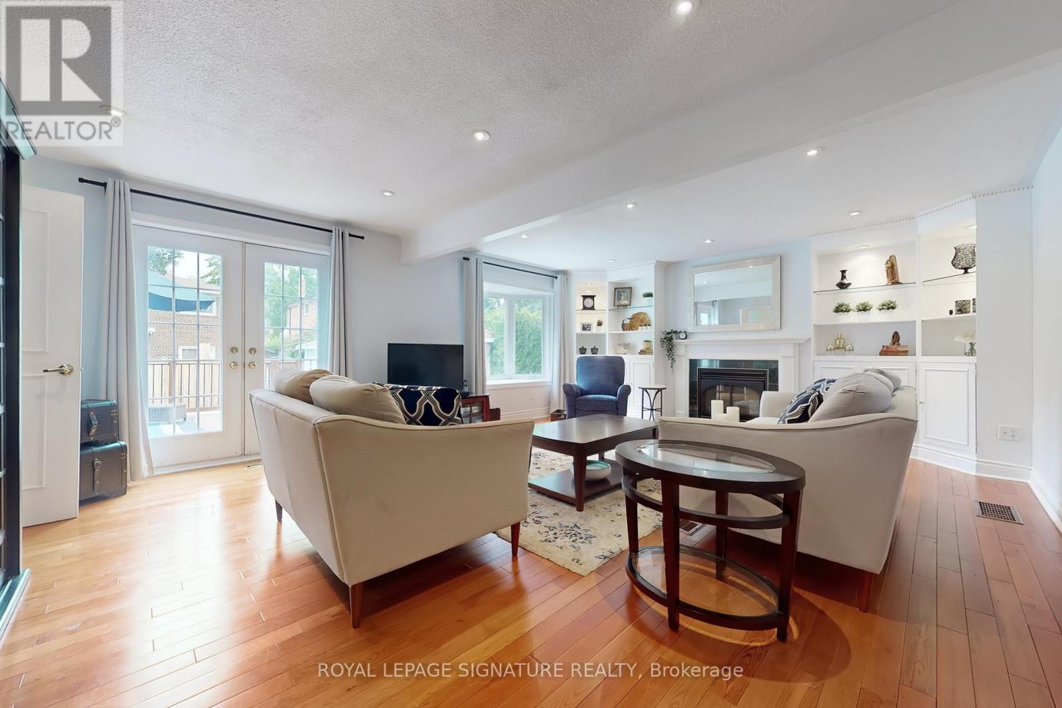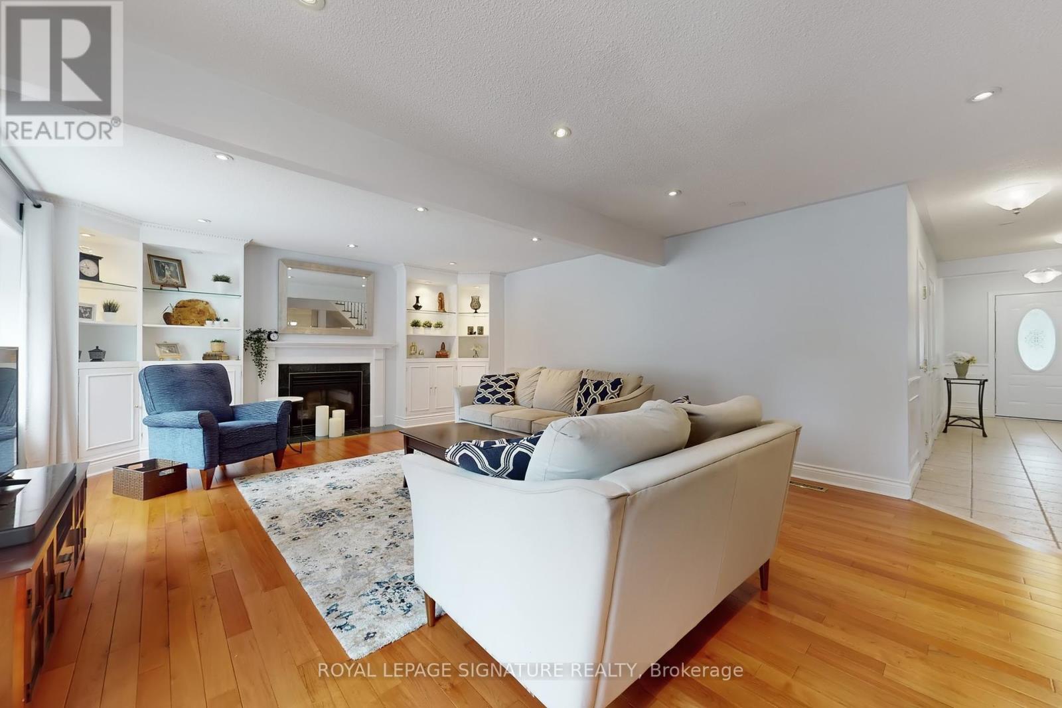10 Corningham Street Toronto, Ontario M1C 1Y1
$1,489,000
Tried, Tested and True.. Spacious Family Home with +Pool+ in a Sought-After Neighbourhood! Welcome to 10 Corningham St, a Well-loved and meticulously maintained family home cherished by the same owners for nearly 30 years. Thoughtfully expanded with a custom addition and numerous renovations throughout the years, this home is perfectly designed to accommodate large and growing families. Offering 5 generous Bedrooms, 4 bathrooms, 2 gas fireplaces and over 2,800 Sq ft of living space +above grade+ plus a Fully finished basement there is room for everyone to spread out and enjoy. Enjoy a modern and updated Kitchen with centre island, 2 pantry closets and a side entrance. A family sized living/fam room with a gas fireplace, built in shelves, a walk out to backyard deck and a Bay window. The Piano room can also be used as a main floor office or Den. The Primary Bedroom expands across the entire width of the 2nd level offering a full step in Walk in Closet with a Barn door, a large sitting area with built in bookshelves and a 5 Piece ensuite with a jacuzzi/Wet jet technology. 4 other bedrooms and a convenient 2nd floor laundry room complete the upper level . Step outside to a backyard oasis featuring a saltwater pool and stone patio and an oversized deck that is perfect for creating endless summer memories. Ideally situated in one of Torontos most desirable communities, with convenient access to Rouge Hill GO Station, the Port Union Waterfront Park, and the scenic shores of Lake Ontario. This is the perfect home for families looking for space, comfort, and connection to nature. Notable Updates: Furnace (2025) Roof (2025), Approx 500 sq ft addition, Windows, 2x6 interior walls, newer insulation, 400 amps service (2006), Gutters/downspouts (2023), Kitchen Reno (2007), 2nd floor New flooring, trim and wainscotting (2024). (id:61852)
Property Details
| MLS® Number | E12241139 |
| Property Type | Single Family |
| Neigbourhood | Scarborough |
| Community Name | Centennial Scarborough |
| AmenitiesNearBy | Hospital, Park, Public Transit |
| CommunityFeatures | Community Centre |
| ParkingSpaceTotal | 5 |
| PoolType | Inground Pool |
| Structure | Shed |
Building
| BathroomTotal | 4 |
| BedroomsAboveGround | 5 |
| BedroomsBelowGround | 1 |
| BedroomsTotal | 6 |
| Appliances | Cooktop, Dishwasher, Dryer, Microwave, Oven, Washer, Water Treatment, Window Coverings, Refrigerator |
| BasementDevelopment | Finished |
| BasementType | N/a (finished) |
| ConstructionStyleAttachment | Detached |
| CoolingType | Central Air Conditioning |
| ExteriorFinish | Brick, Vinyl Siding |
| FireplacePresent | Yes |
| FlooringType | Hardwood |
| FoundationType | Concrete |
| HalfBathTotal | 1 |
| HeatingFuel | Natural Gas |
| HeatingType | Forced Air |
| StoriesTotal | 2 |
| SizeInterior | 2500 - 3000 Sqft |
| Type | House |
| UtilityWater | Municipal Water |
Parking
| Attached Garage | |
| Garage |
Land
| Acreage | No |
| FenceType | Fully Fenced |
| LandAmenities | Hospital, Park, Public Transit |
| Sewer | Sanitary Sewer |
| SizeDepth | 113 Ft ,1 In |
| SizeFrontage | 55 Ft ,4 In |
| SizeIrregular | 55.4 X 113.1 Ft |
| SizeTotalText | 55.4 X 113.1 Ft |
Rooms
| Level | Type | Length | Width | Dimensions |
|---|---|---|---|---|
| Second Level | Primary Bedroom | 3.68 m | 3.4 m | 3.68 m x 3.4 m |
| Second Level | Bedroom 2 | 3.76 m | 3.58 m | 3.76 m x 3.58 m |
| Second Level | Bedroom 3 | 3.68 m | 3.15 m | 3.68 m x 3.15 m |
| Second Level | Bedroom 4 | 4.19 m | 3.2 m | 4.19 m x 3.2 m |
| Second Level | Bedroom 5 | 3.86 m | 3.2 m | 3.86 m x 3.2 m |
| Second Level | Laundry Room | 2.82 m | 1.35 m | 2.82 m x 1.35 m |
| Basement | Recreational, Games Room | 6.1 m | 5.11 m | 6.1 m x 5.11 m |
| Basement | Office | 5.64 m | 4.95 m | 5.64 m x 4.95 m |
| Basement | Utility Room | 4.27 m | 5.84 m | 4.27 m x 5.84 m |
| Main Level | Kitchen | 3.94 m | 5.49 m | 3.94 m x 5.49 m |
| Main Level | Dining Room | 3.89 m | 2.87 m | 3.89 m x 2.87 m |
| Main Level | Den | 3.89 m | 2.46 m | 3.89 m x 2.46 m |
| Main Level | Living Room | 6.35 m | 5.56 m | 6.35 m x 5.56 m |
Interested?
Contact us for more information
Georgia Kotiadis-Carnevale
Broker
8 Sampson Mews Suite 201 The Shops At Don Mills
Toronto, Ontario M3C 0H5
Sue Vine
Broker
8 Sampson Mews Suite 201 The Shops At Don Mills
Toronto, Ontario M3C 0H5
