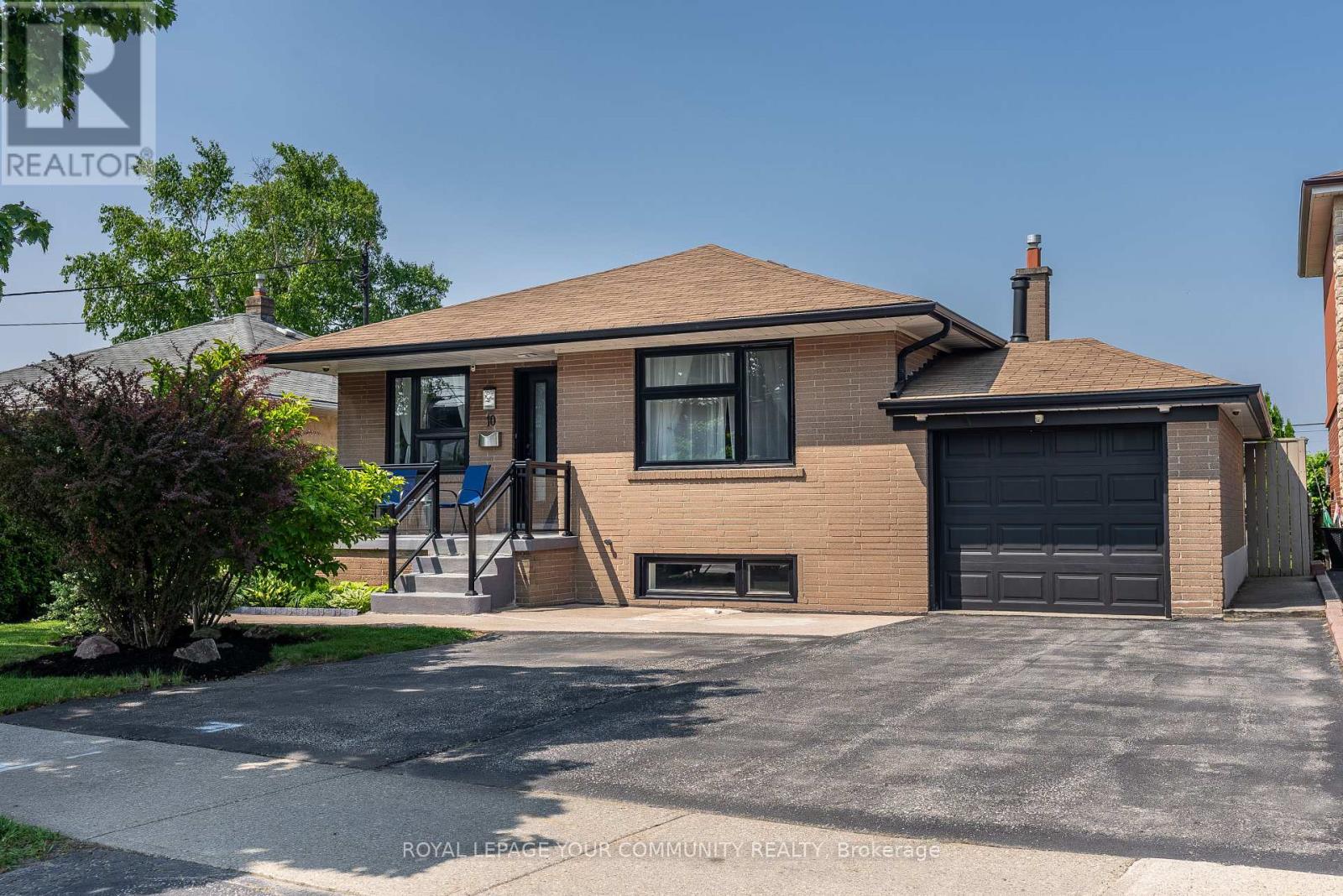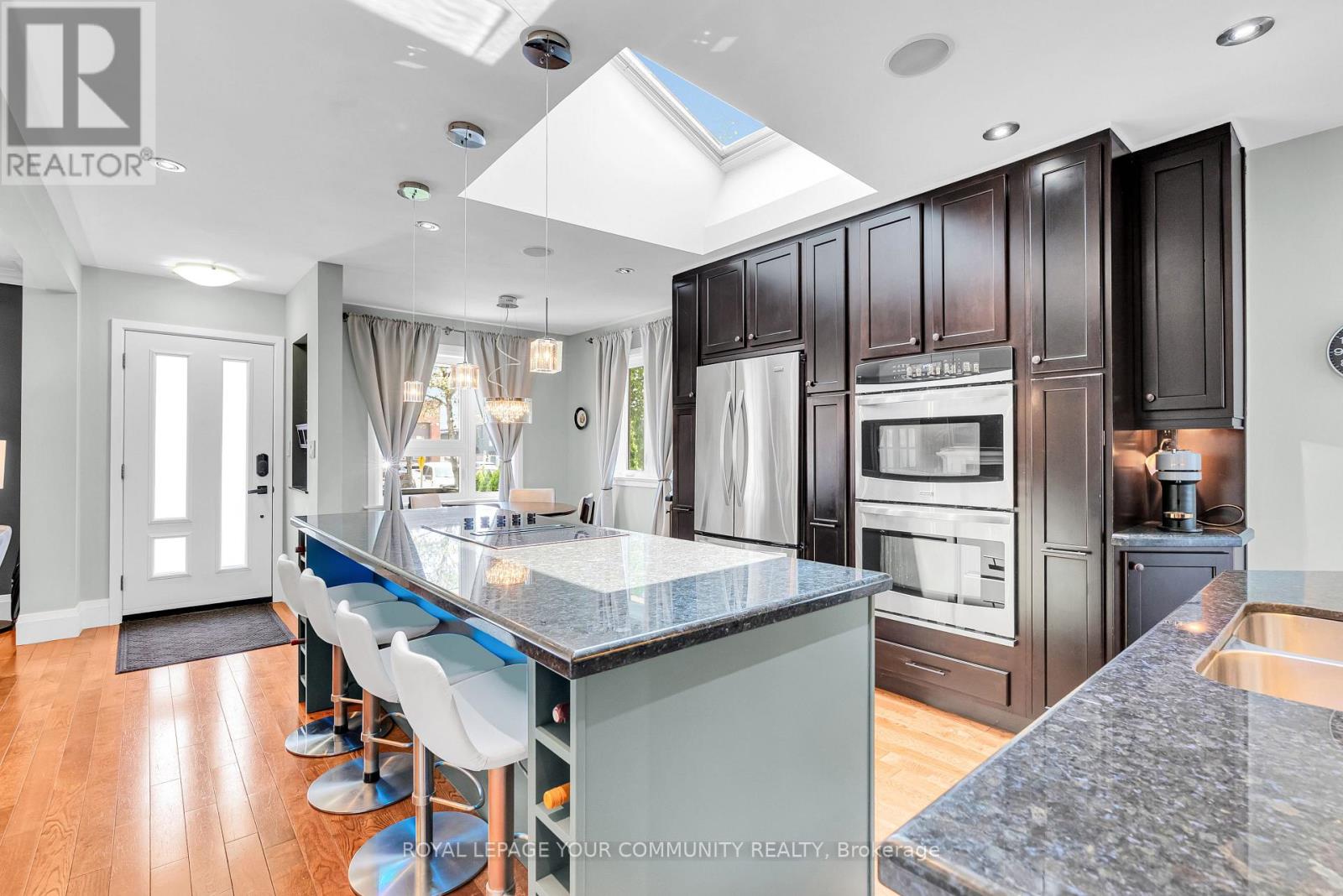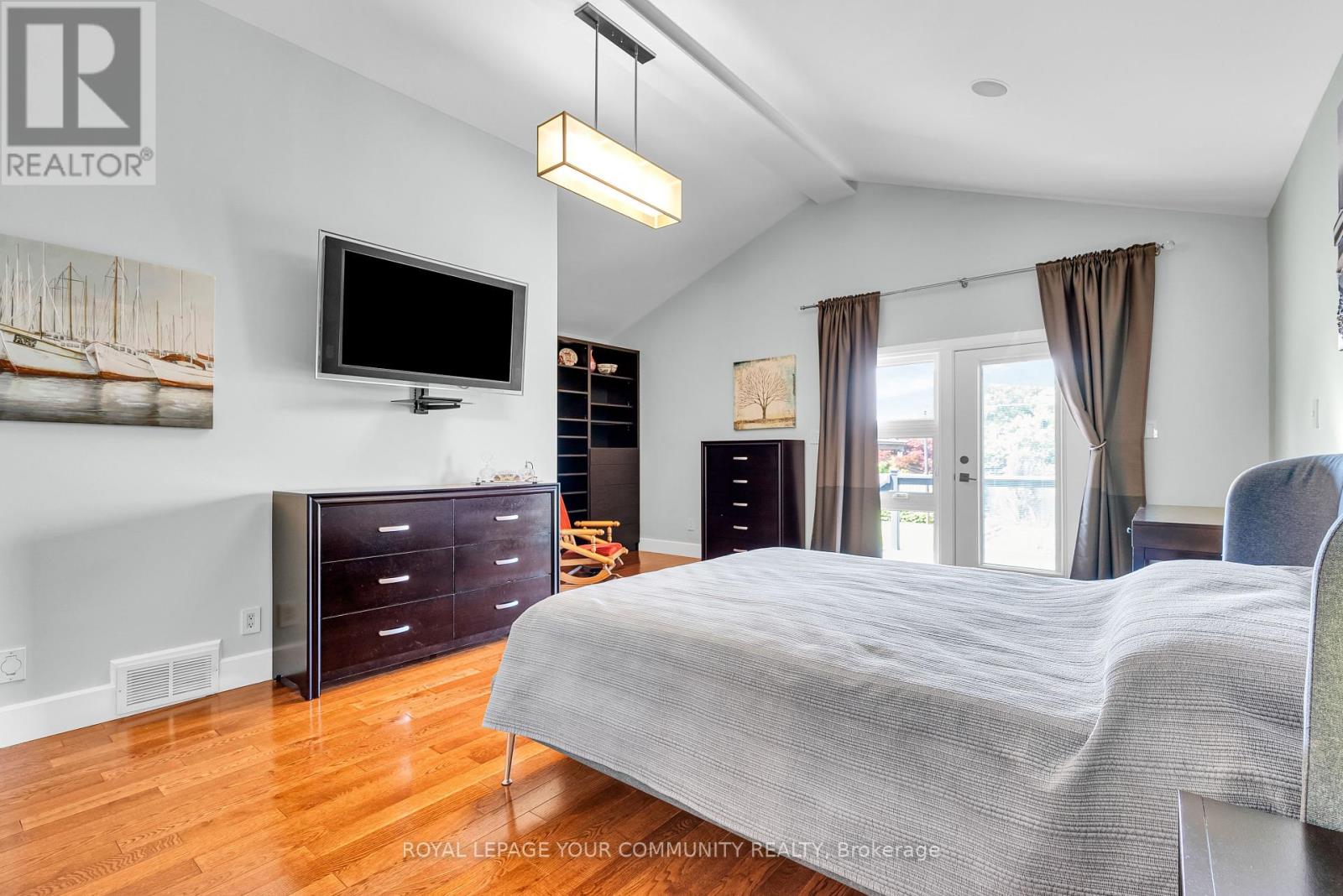10 Connie Street Toronto, Ontario M6L 2J1
$1,199,000
This beautifully renovated bungalow is nestled in a highly desirable, family-friendly neighbourhood and offers a perfect blend of comfort and style. The home features hardwood flooring throughout, vaulted ceilings, pot lighting, a skylight, and a cozy gas fireplace. The expansive primary bedroom includes an ensuite bath, a private dressing area, and a walk-out to a spacious deck overlooking a massive yard. Outdoors, you'll find a newer pine/cedar gazebo complete with a fan, power, and cable-ideal for entertaining. The fully renovated basement suite (2015) is bright and spacious with laminate flooring and pot lighting, offering great potential for in-laws or rental income. The main kitchen boasts newly finished cabinets and a new JennAir cooktop, while additional updates include a backwater valve (installed 2 years ago), a new owned water heater (February 2025), and fresh interior paint throughout. This move-in-ready home is packed with thoughtful upgrades and charm. (id:61852)
Property Details
| MLS® Number | W12219369 |
| Property Type | Single Family |
| Neigbourhood | Maple Leaf |
| Community Name | Maple Leaf |
| Features | In-law Suite |
| ParkingSpaceTotal | 2 |
Building
| BathroomTotal | 3 |
| BedroomsAboveGround | 3 |
| BedroomsBelowGround | 1 |
| BedroomsTotal | 4 |
| Appliances | Dishwasher, Dryer, Oven, Stove, Washer, Window Coverings, Refrigerator |
| ArchitecturalStyle | Bungalow |
| BasementDevelopment | Partially Finished |
| BasementType | N/a (partially Finished) |
| ConstructionStyleAttachment | Detached |
| CoolingType | Central Air Conditioning |
| ExteriorFinish | Brick, Stucco |
| FireplacePresent | Yes |
| FlooringType | Hardwood |
| FoundationType | Concrete |
| HeatingFuel | Natural Gas |
| HeatingType | Forced Air |
| StoriesTotal | 1 |
| SizeInterior | 1100 - 1500 Sqft |
| Type | House |
| UtilityWater | Municipal Water |
Parking
| Attached Garage | |
| Garage |
Land
| Acreage | No |
| Sewer | Sanitary Sewer |
| SizeDepth | 140 Ft |
| SizeFrontage | 50 Ft |
| SizeIrregular | 50 X 140 Ft |
| SizeTotalText | 50 X 140 Ft |
Rooms
| Level | Type | Length | Width | Dimensions |
|---|---|---|---|---|
| Main Level | Kitchen | 6.1 m | 3 m | 6.1 m x 3 m |
| Main Level | Living Room | 5.18 m | 3.7 m | 5.18 m x 3.7 m |
| Main Level | Primary Bedroom | 6.12 m | 3.7 m | 6.12 m x 3.7 m |
| Main Level | Bedroom 2 | 3.1 m | 3.1 m | 3.1 m x 3.1 m |
| Main Level | Bedroom 3 | 2.77 m | 3.3 m | 2.77 m x 3.3 m |
| Main Level | Bathroom | Measurements not available |
https://www.realtor.ca/real-estate/28465873/10-connie-street-toronto-maple-leaf-maple-leaf
Interested?
Contact us for more information
Taylor Sykes
Salesperson
187 King Street East
Toronto, Ontario M5A 1J5
Tyler Mclay
Salesperson
187 King Street East
Toronto, Ontario M5A 1J5






















