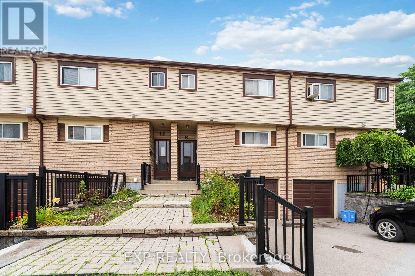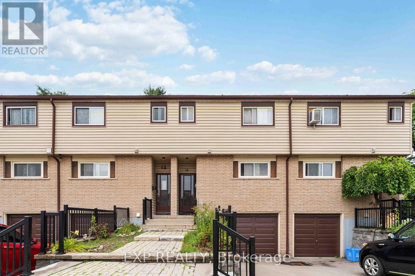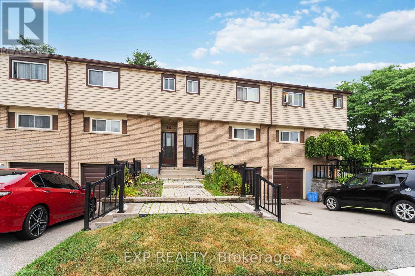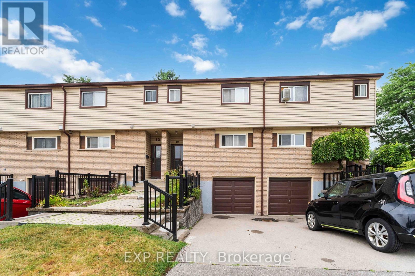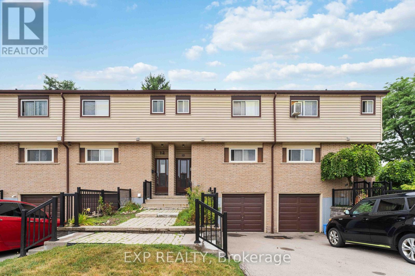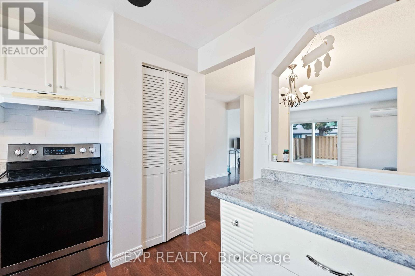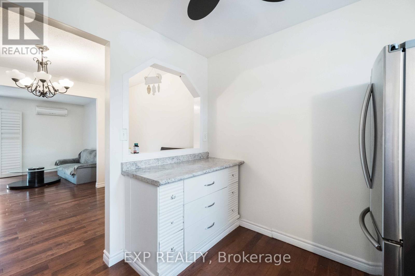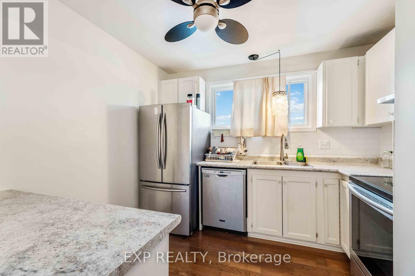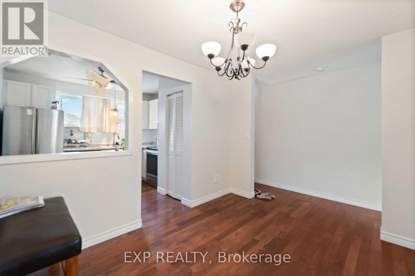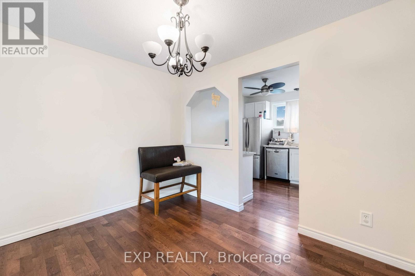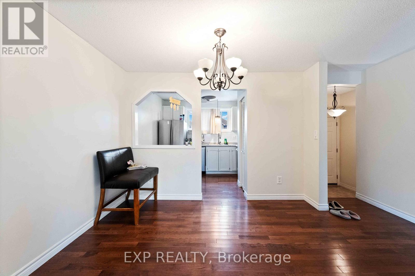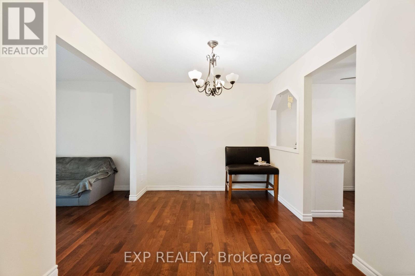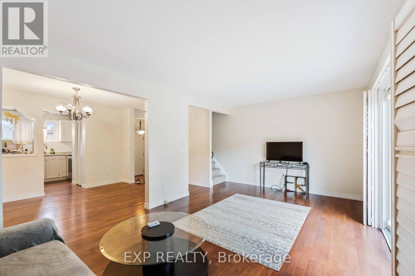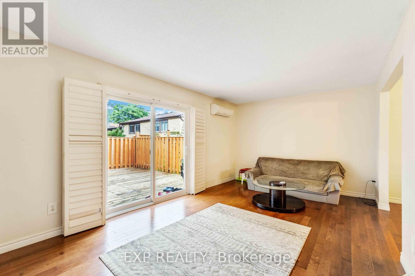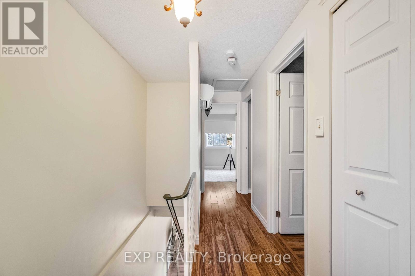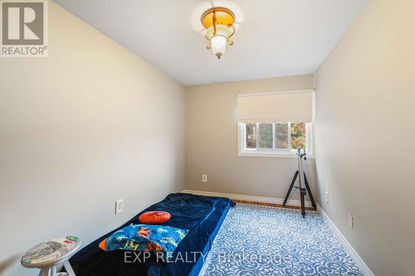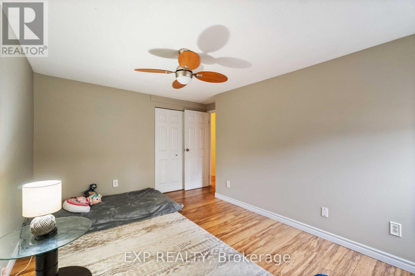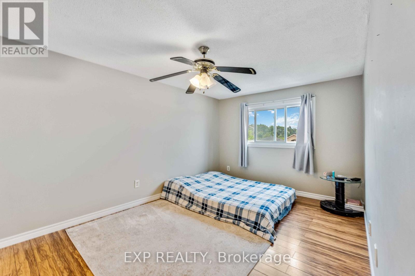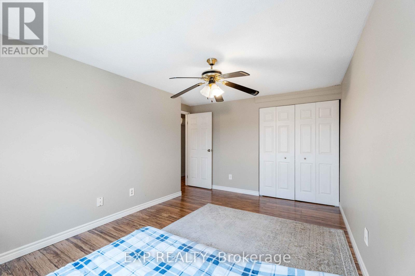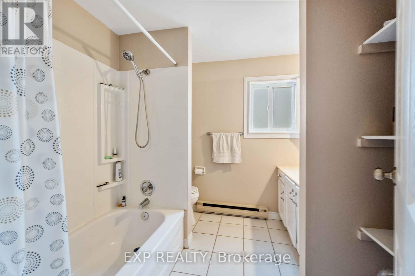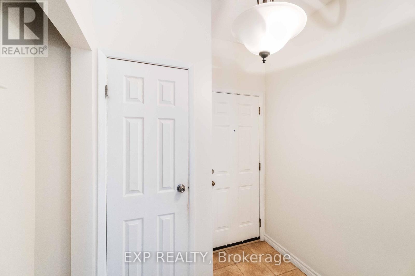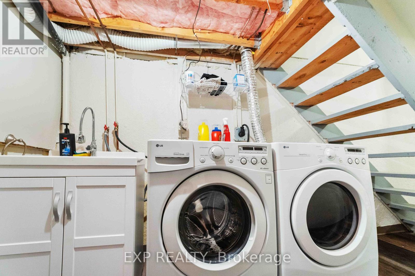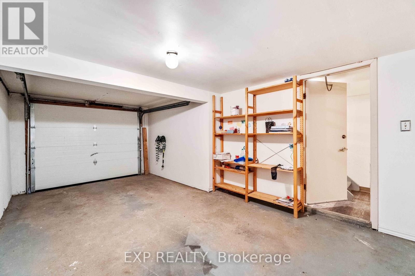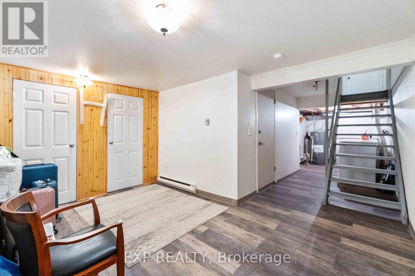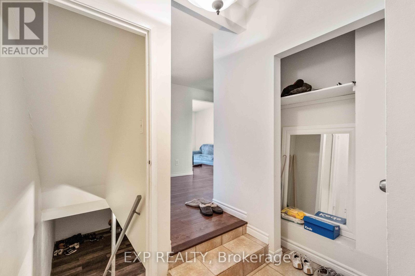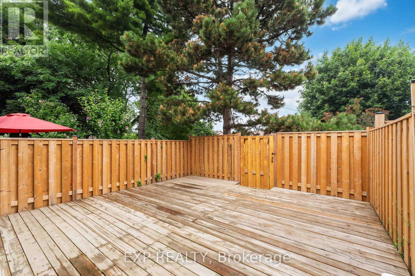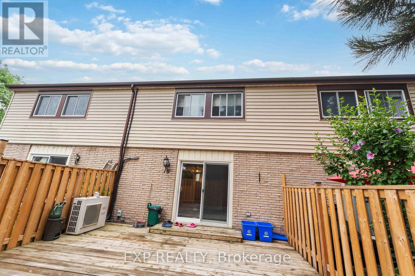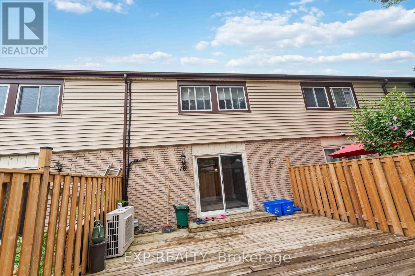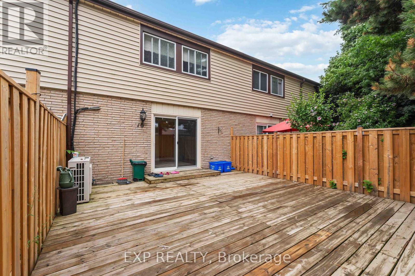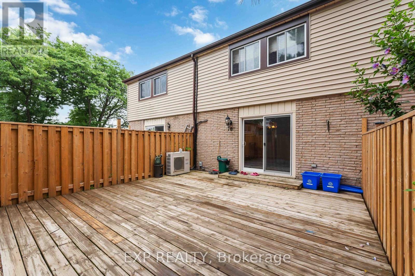10 Claudette Gate Hamilton, Ontario L9B 1T5
$2,650 Monthly
Welcome to this beautifully maintained 3-bedroom, 1.5-bath townhome, ideally located on the West Mountain and surrounded by upscale detached homes-offering a setting that feels a step above the typical townhome community. Enjoy truly maintenance-free living with all lawn care and snow removal included.The main floor features hardwood throughout, a stylish kitchen with pantry storage and stainless steel appliances, a bright living room, dedicated dining area, and a convenient 2-piece powder room. Upstairs, you'll find three comfortable bedrooms and a modern 4-piece bathroom.The finished basement extends your living space with a cozy recreation room, laundry area, and direct access to the garage. Recent updates add peace of mind and modern appeal: fresh paint, upgraded interior doors and baseboards, new tub surround, newer appliances, updated basement flooring, refreshed exterior siding, a newly built rear deck, and an updated front porch and railing.Step outside to your private, fully fenced backyard-perfect for relaxing or entertaining. Close to schools, parks, shopping, and major highway access. Minimum one-year lease required. (id:61852)
Property Details
| MLS® Number | X12548704 |
| Property Type | Single Family |
| Neigbourhood | Falkirk East |
| Community Name | Falkirk |
| CommunityFeatures | Pets Allowed With Restrictions |
| ParkingSpaceTotal | 2 |
Building
| BathroomTotal | 2 |
| BedroomsAboveGround | 3 |
| BedroomsTotal | 3 |
| Age | 31 To 50 Years |
| BasementDevelopment | Partially Finished |
| BasementType | Full (partially Finished) |
| CoolingType | Central Air Conditioning |
| ExteriorFinish | Brick, Vinyl Siding |
| HalfBathTotal | 1 |
| HeatingFuel | Natural Gas |
| HeatingType | Forced Air |
| StoriesTotal | 2 |
| SizeInterior | 1600 - 1799 Sqft |
| Type | Row / Townhouse |
Parking
| Garage |
Land
| Acreage | No |
Rooms
| Level | Type | Length | Width | Dimensions |
|---|---|---|---|---|
| Second Level | Primary Bedroom | 4.52 m | 3.02 m | 4.52 m x 3.02 m |
| Second Level | Bedroom | 4.52 m | 3.02 m | 4.52 m x 3.02 m |
| Second Level | Bedroom | 3.25 m | 2.44 m | 3.25 m x 2.44 m |
| Second Level | Bathroom | Measurements not available | ||
| Basement | Recreational, Games Room | 4.27 m | 2.82 m | 4.27 m x 2.82 m |
| Main Level | Kitchen | 3.05 m | 2.74 m | 3.05 m x 2.74 m |
| Main Level | Dining Room | 3.35 m | 2.74 m | 3.35 m x 2.74 m |
| Main Level | Living Room | 5.49 m | 3.35 m | 5.49 m x 3.35 m |
| Main Level | Bathroom | Measurements not available |
https://www.realtor.ca/real-estate/29107660/10-claudette-gate-hamilton-falkirk-falkirk
Interested?
Contact us for more information
Robert Jendrzejczak
Salesperson
