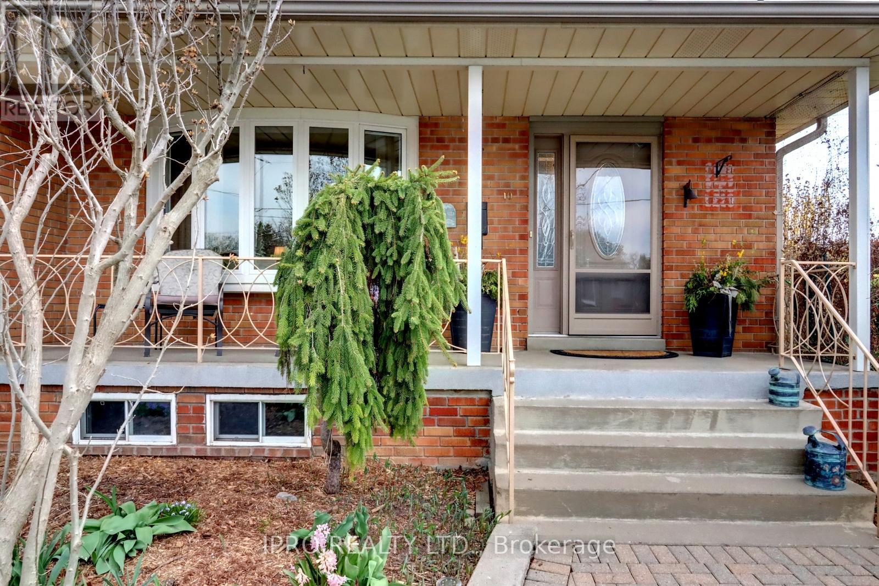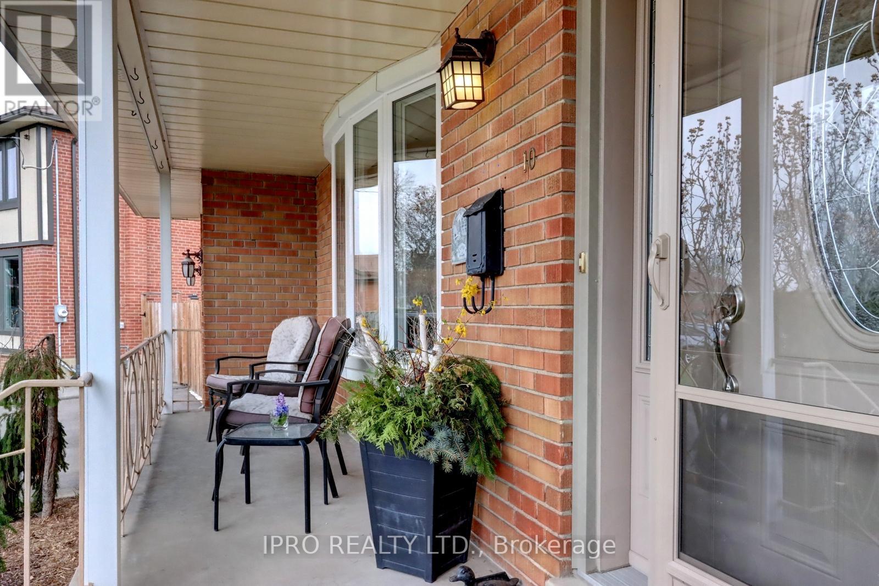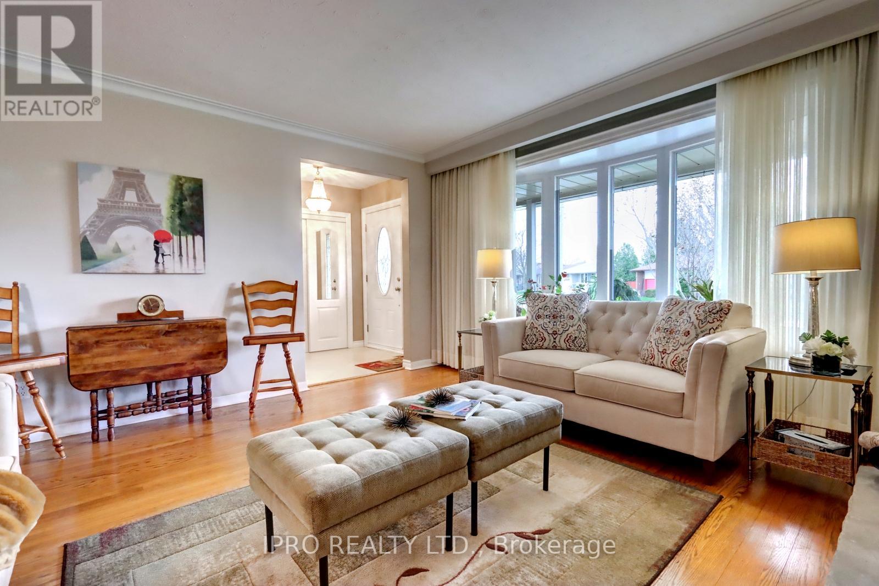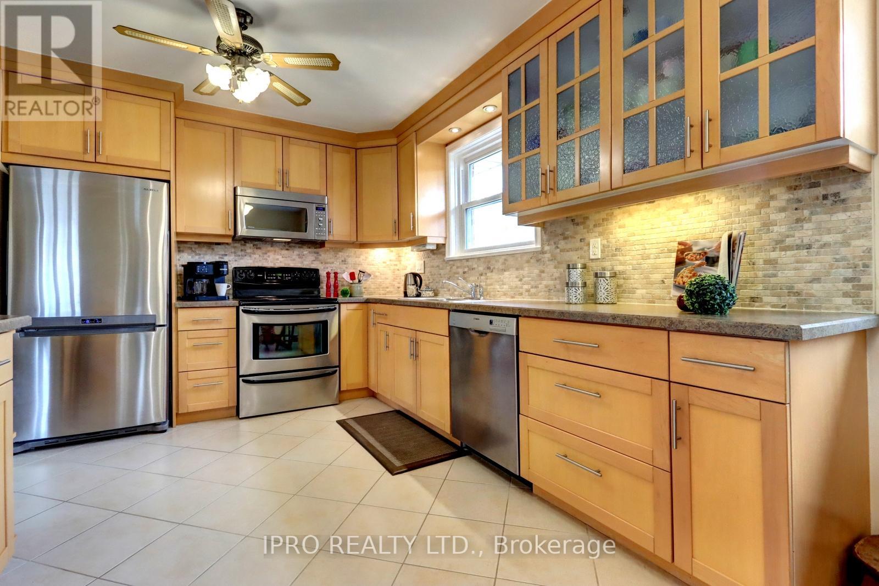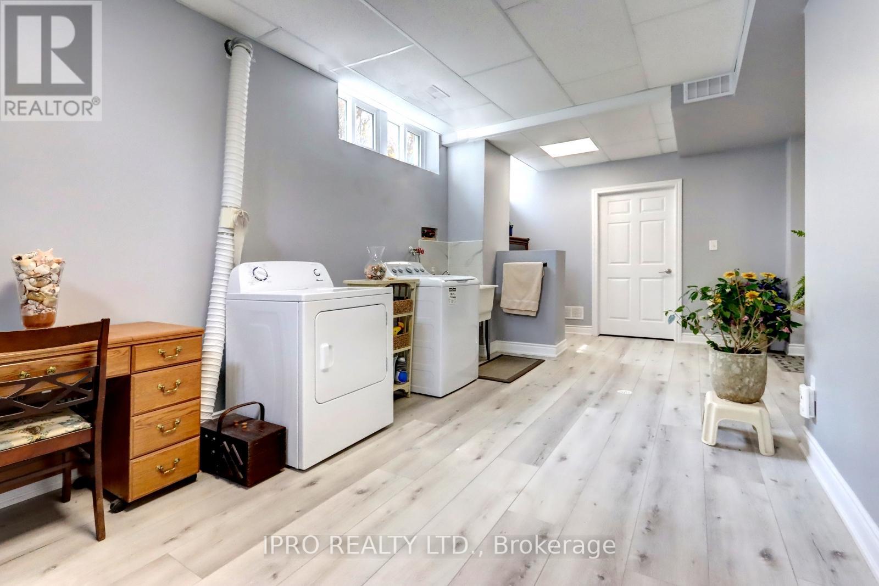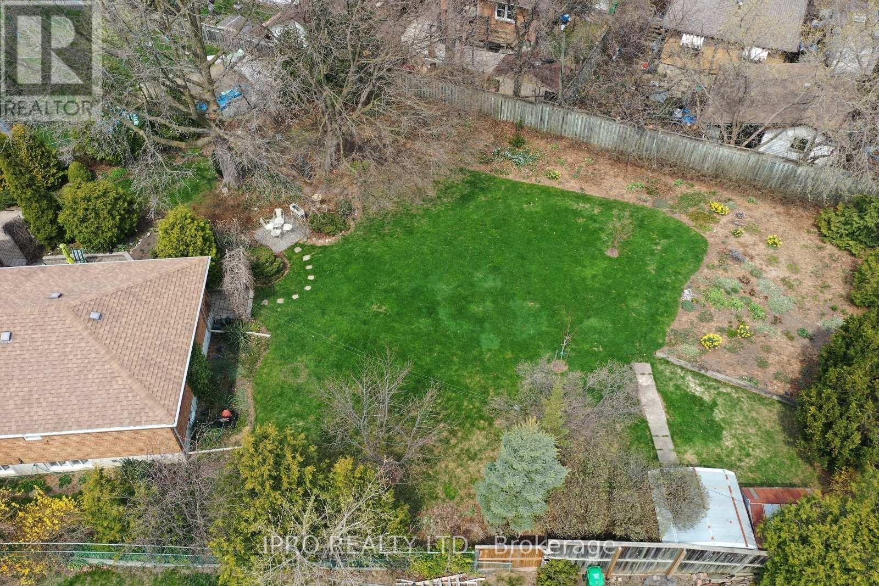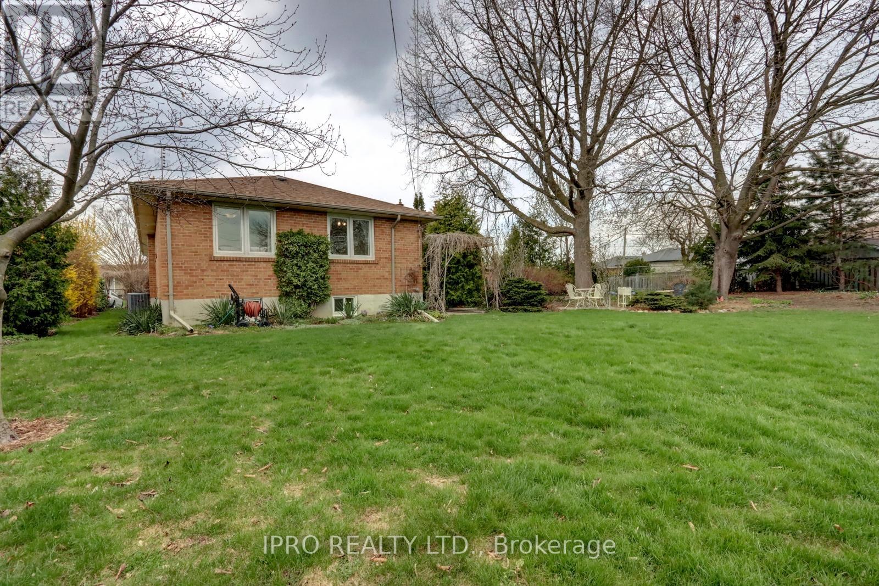10 Chestnut Avenue Brampton, Ontario L6X 2A5
$988,500
Welcome to the Northwood Park area of Brampton. This lovely 3+1 Bedroom, 2 Bath, raised bungalow sits on a huge 0.33acre Pie Lot w/ SE exposure for beautiful sunrises. 1 car Garage, and parking for 6 or more is another unique feature. Its a quiet street making it a great location for children. You are within walking distance to restaurants/shopping/public transit. Decorated in neutral designer colours, this home is bright & airy. Large windows bring tons of natural light into the space highlighting the glistening hardwood floors. Two wood burning fireplaces are features in the living room & recreational room. The eat-in kitchen has been renovated to include a small breakfast bar for 2. The nearly 9 high basement has separate side entrance and is fully finished with a large open laundry/work area, separate office area, bedroom & recretion room. For those who like preserving, there is a very large cold cellar. In the mechanical room, you will find extra storage space. Make your way out to the backyard with all the beautiful perennial gardens. A patio is located just through the side entrance providing fabulous outdoor entertaining space in the summer. (id:61852)
Property Details
| MLS® Number | W12142278 |
| Property Type | Single Family |
| Neigbourhood | Northwood Park |
| Community Name | Northwood Park |
| EquipmentType | Water Heater - Gas |
| Features | Flat Site |
| ParkingSpaceTotal | 7 |
| RentalEquipmentType | Water Heater - Gas |
| Structure | Porch, Patio(s) |
Building
| BathroomTotal | 2 |
| BedroomsAboveGround | 3 |
| BedroomsBelowGround | 1 |
| BedroomsTotal | 4 |
| Age | 51 To 99 Years |
| Amenities | Fireplace(s) |
| Appliances | Dishwasher, Dryer, Microwave, Stove, Washer, Window Coverings, Refrigerator |
| ArchitecturalStyle | Raised Bungalow |
| BasementFeatures | Separate Entrance |
| BasementType | Full |
| ConstructionStyleAttachment | Detached |
| CoolingType | Central Air Conditioning |
| ExteriorFinish | Brick |
| FireplacePresent | Yes |
| FireplaceTotal | 2 |
| FlooringType | Hardwood, Carpeted, Laminate, Concrete, Tile |
| FoundationType | Block |
| HalfBathTotal | 1 |
| HeatingFuel | Natural Gas |
| HeatingType | Forced Air |
| StoriesTotal | 1 |
| SizeInterior | 1100 - 1500 Sqft |
| Type | House |
| UtilityWater | Municipal Water |
Parking
| Attached Garage | |
| Garage |
Land
| Acreage | No |
| LandscapeFeatures | Landscaped |
| Sewer | Sanitary Sewer |
| SizeDepth | 125 Ft |
| SizeFrontage | 41 Ft |
| SizeIrregular | 41 X 125 Ft |
| SizeTotalText | 41 X 125 Ft |
| ZoningDescription | R1b |
Rooms
| Level | Type | Length | Width | Dimensions |
|---|---|---|---|---|
| Basement | Recreational, Games Room | 6.86 m | 4.04 m | 6.86 m x 4.04 m |
| Basement | Office | 3.4 m | 3.28 m | 3.4 m x 3.28 m |
| Basement | Utility Room | 4.14 m | 3.45 m | 4.14 m x 3.45 m |
| Basement | Bedroom 4 | 3.48 m | 3.35 m | 3.48 m x 3.35 m |
| Basement | Laundry Room | 6.96 m | 6.71 m | 6.96 m x 6.71 m |
| Main Level | Living Room | 6.55 m | 4.29 m | 6.55 m x 4.29 m |
| Main Level | Dining Room | 6.55 m | 4.29 m | 6.55 m x 4.29 m |
| Main Level | Kitchen | 5.36 m | 2.92 m | 5.36 m x 2.92 m |
| Main Level | Primary Bedroom | 3.84 m | 2.95 m | 3.84 m x 2.95 m |
| Main Level | Bathroom | 1.5 m | 1.35 m | 1.5 m x 1.35 m |
| Main Level | Bedroom 2 | 2.84 m | 2.82 m | 2.84 m x 2.82 m |
| Main Level | Bedroom 3 | 2.79 m | 2.77 m | 2.79 m x 2.77 m |
| Main Level | Bathroom | 2.92 m | 2.16 m | 2.92 m x 2.16 m |
Utilities
| Cable | Available |
| Electricity | Installed |
| Sewer | Installed |
Interested?
Contact us for more information
Ryan Green
Broker
158 Guelph Street
Georgetown, Ontario L7G 4A6



