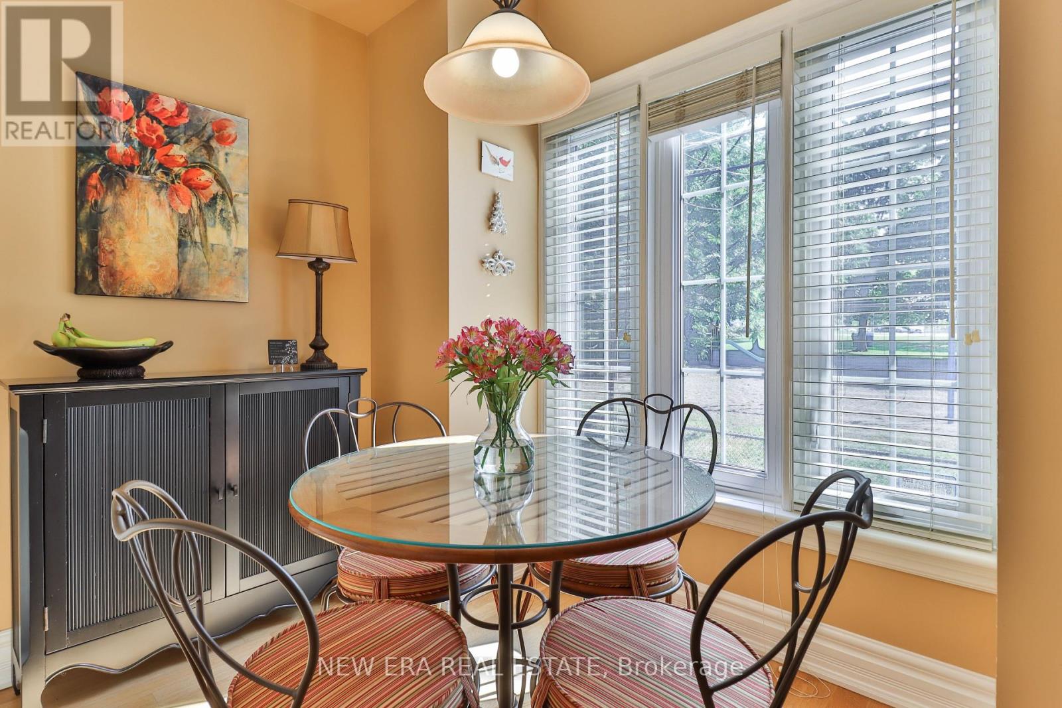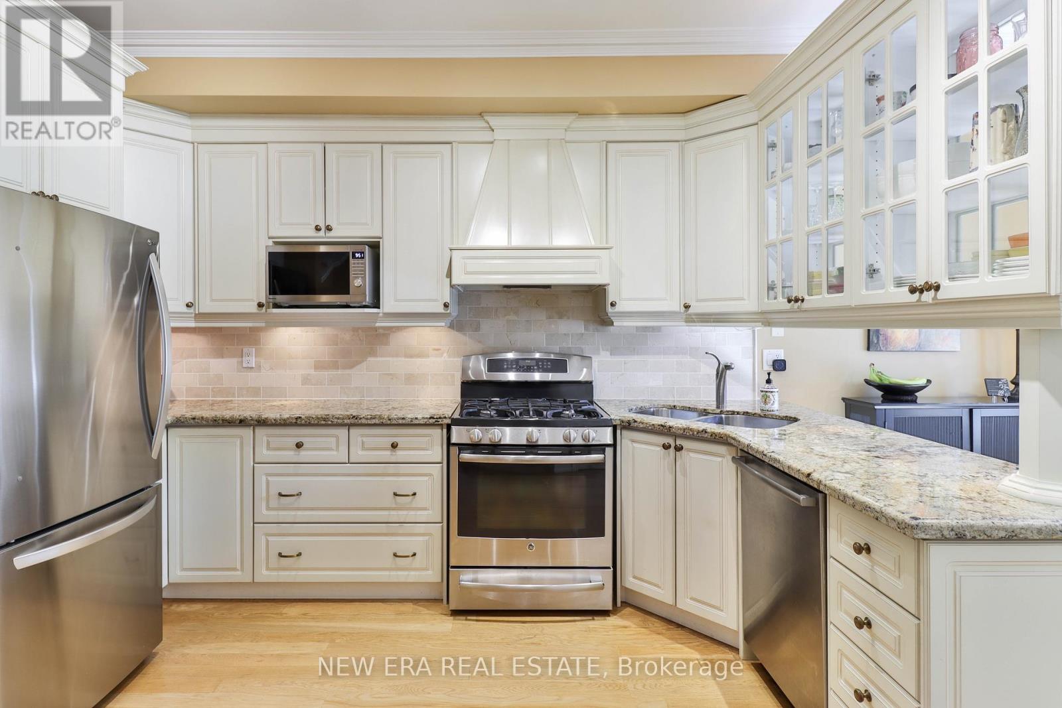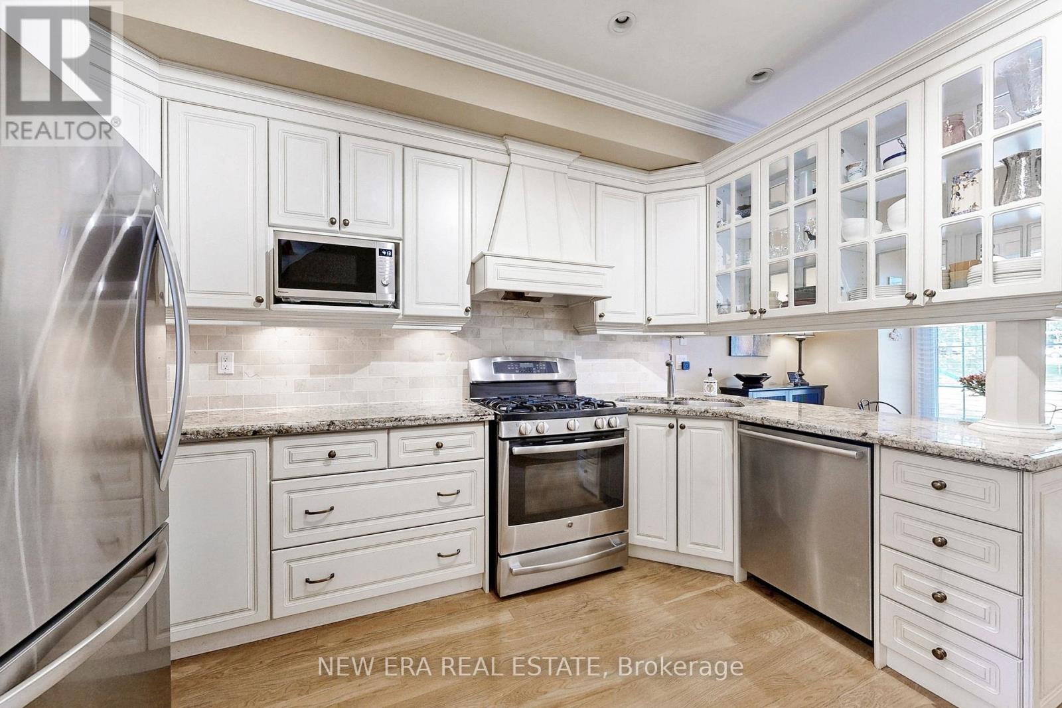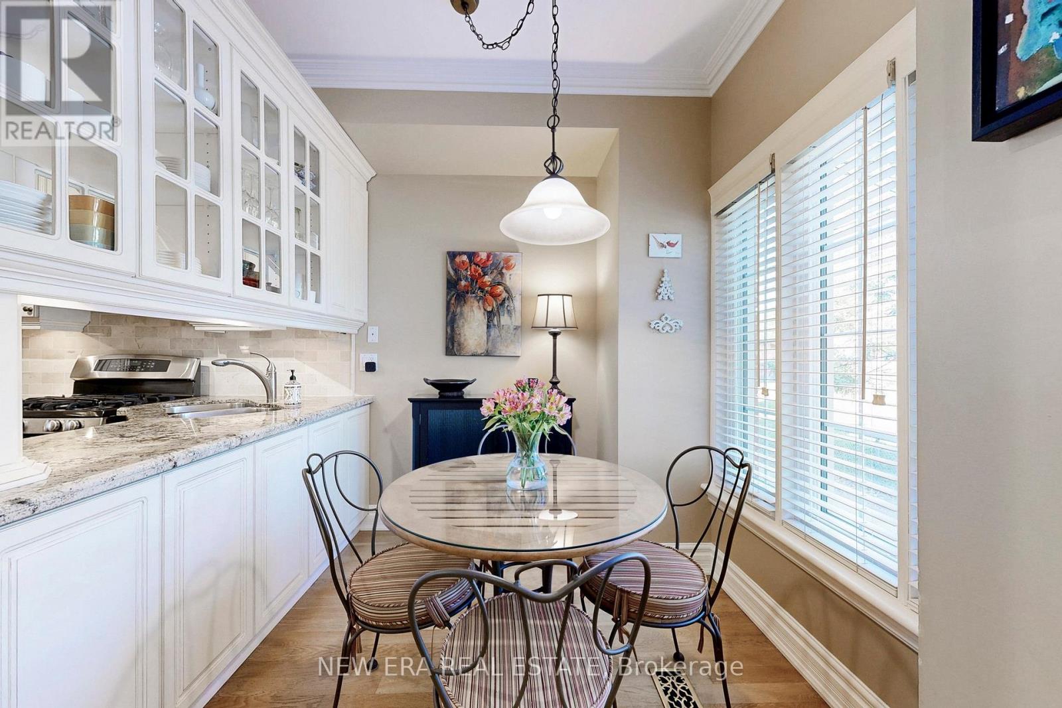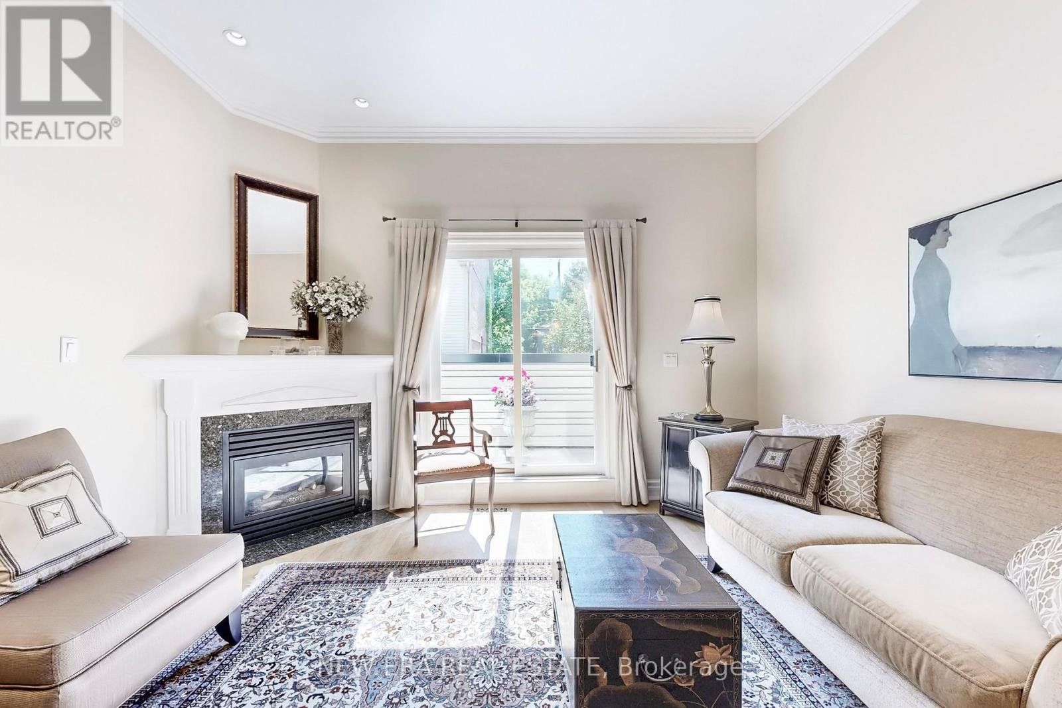10 Cam Fella Lane Toronto, Ontario M4L 3Z5
$999,999
Location, location, location! This meticulously maintained Victorian-inspired freehold townhouse has been proudly cared for by the original owner for 25 years. Nestled in a tranquil setting facing a serene park and lush green space, the home combines timeless charm with thoughtful design. Features include triple-glazed windows, soaring 9' ceilings on the main floor, hardwood flooring, elegant floating stairs, and a cozy gas fireplace. Enjoy low utility costs, an average annual snow removal expense of just $350, and exceptional storage throughout. Recent upgrades include new continuous roofing across all units and a maintenance-free rooftop deck. For added peace of mind: sump pump and back flow valve. Unbeatable location just one block to Queen St. streetcar, steps to Greenwood/Coxwell subway bus, walking distance to Woodbine Park and Woodbine Beach, and tennis courts. Perfectly situated between the vibrant communities of Leslieville and the Beach. (id:61852)
Open House
This property has open houses!
2:00 pm
Ends at:4:00 pm
2:00 pm
Ends at:4:00 pm
Property Details
| MLS® Number | E12271637 |
| Property Type | Single Family |
| Neigbourhood | Toronto—Danforth |
| Community Name | Greenwood-Coxwell |
| AmenitiesNearBy | Beach, Park, Place Of Worship, Public Transit |
| Features | Lane, Sump Pump |
| ParkingSpaceTotal | 1 |
| Structure | Deck |
Building
| BathroomTotal | 3 |
| BedroomsAboveGround | 3 |
| BedroomsBelowGround | 1 |
| BedroomsTotal | 4 |
| Age | 16 To 30 Years |
| Amenities | Fireplace(s) |
| Appliances | Central Vacuum, Water Heater, Dishwasher, Dryer, Microwave, Stove, Washer, Refrigerator |
| BasementDevelopment | Finished |
| BasementType | N/a (finished) |
| ConstructionStyleAttachment | Attached |
| CoolingType | Central Air Conditioning |
| ExteriorFinish | Brick, Aluminum Siding |
| FireProtection | Alarm System, Smoke Detectors |
| FireplacePresent | Yes |
| FlooringType | Hardwood |
| FoundationType | Unknown |
| HalfBathTotal | 1 |
| HeatingFuel | Natural Gas |
| HeatingType | Forced Air |
| StoriesTotal | 3 |
| SizeInterior | 1500 - 2000 Sqft |
| Type | Row / Townhouse |
| UtilityWater | Municipal Water |
Parking
| Garage |
Land
| Acreage | No |
| LandAmenities | Beach, Park, Place Of Worship, Public Transit |
| Sewer | Sanitary Sewer |
| SizeDepth | 63 Ft ,3 In |
| SizeFrontage | 14 Ft ,3 In |
| SizeIrregular | 14.3 X 63.3 Ft |
| SizeTotalText | 14.3 X 63.3 Ft |
Rooms
| Level | Type | Length | Width | Dimensions |
|---|---|---|---|---|
| Second Level | Primary Bedroom | 4.06 m | 4.67 m | 4.06 m x 4.67 m |
| Second Level | Bedroom | 4.06 m | 3.76 m | 4.06 m x 3.76 m |
| Third Level | Bedroom | 3.38 m | 4.42 m | 3.38 m x 4.42 m |
| Lower Level | Bedroom | 4.06 m | 4.67 m | 4.06 m x 4.67 m |
| Main Level | Living Room | 4.06 m | 3.35 m | 4.06 m x 3.35 m |
| Main Level | Dining Room | 4.06 m | 2.39 m | 4.06 m x 2.39 m |
| Main Level | Kitchen | 3.86 m | 3.81 m | 3.86 m x 3.81 m |
Interested?
Contact us for more information
Amir Kamali
Salesperson
171 Lakeshore Rd E #14
Mississauga, Ontario L5G 4T9
