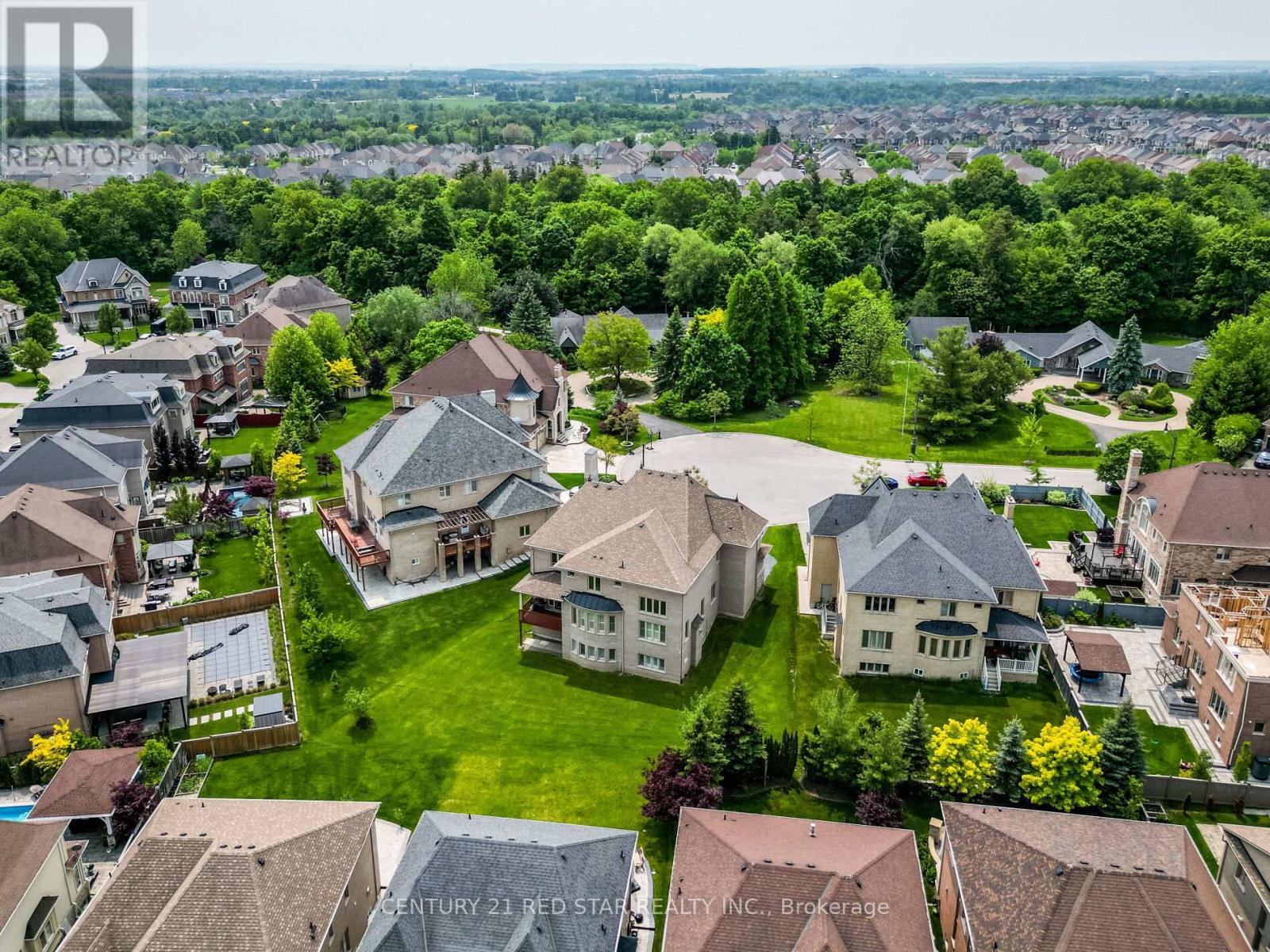10 Calstock Place Brampton, Ontario L6X 0X3
$2,598,800
Welcome Home, Truly Move In Ready. Almost 7000sqft Of Living Space. Situated On A Private Court With a Massive Premium Pie Shape Lot (Over 120ft Width In Back As Per GEO), Height Ceilings, Separate Living, Dining, Family & Office On Main Floor. Living Room & Family Rooms Have Fireplaces & Ceilings Are Open To Above With Ceiling Millwork. Oversized Kitchen With Built In Appliances, Serving Area, Large Pantry & Work Station. Breakfast Area Walks Out To Your Private Deck. Upstairs Also Has High Ceilings, A Primary With A Walk-in Closet, Oversized Powder Room, Dressing/Makeup Area & Feature Ceilings. The 3 Additional Large Bedrooms All Have Oversized Windows, Access To Washrooms & No Carpet. There is Another Office Space Upstairs With Views To Below Of The Family Room. Fully Finished Walkout Basement With Large Windows, Wet Bar/Kitchenette, Full Washroom, Extra Room, Oak Main Stairs & Oak Service Stairs. Large 3 Car Garage With Parking On The Driveway For 5 Additional Cars. Close To Schools, Parks, Shopping (id:61852)
Property Details
| MLS® Number | W12198326 |
| Property Type | Single Family |
| Community Name | Credit Valley |
| EquipmentType | Water Heater |
| Features | Carpet Free, In-law Suite |
| ParkingSpaceTotal | 9 |
| RentalEquipmentType | Water Heater |
| Structure | Deck |
Building
| BathroomTotal | 5 |
| BedroomsAboveGround | 4 |
| BedroomsBelowGround | 2 |
| BedroomsTotal | 6 |
| Age | 6 To 15 Years |
| Amenities | Canopy |
| Appliances | Garage Door Opener Remote(s), Water Softener |
| BasementDevelopment | Finished |
| BasementFeatures | Walk Out |
| BasementType | N/a (finished) |
| ConstructionStyleAttachment | Detached |
| CoolingType | Central Air Conditioning |
| ExteriorFinish | Stucco, Stone |
| FireplacePresent | Yes |
| FireplaceTotal | 3 |
| FlooringType | Hardwood, Tile, Laminate |
| FoundationType | Concrete |
| HalfBathTotal | 1 |
| HeatingFuel | Natural Gas |
| HeatingType | Forced Air |
| StoriesTotal | 2 |
| SizeInterior | 3500 - 5000 Sqft |
| Type | House |
| UtilityWater | Municipal Water |
Parking
| Attached Garage | |
| Garage |
Land
| Acreage | No |
| LandscapeFeatures | Lawn Sprinkler |
| Sewer | Sanitary Sewer |
| SizeDepth | 142 Ft ,4 In |
| SizeFrontage | 63 Ft ,3 In |
| SizeIrregular | 63.3 X 142.4 Ft ; 63.31 X 116..30 X 142.35 X 122.60 |
| SizeTotalText | 63.3 X 142.4 Ft ; 63.31 X 116..30 X 142.35 X 122.60 |
Rooms
| Level | Type | Length | Width | Dimensions |
|---|---|---|---|---|
| Second Level | Office | 1.66 m | 3.18 m | 1.66 m x 3.18 m |
| Second Level | Primary Bedroom | 5.5 m | 5.58 m | 5.5 m x 5.58 m |
| Second Level | Bedroom 2 | 4.63 m | 3.68 m | 4.63 m x 3.68 m |
| Second Level | Bedroom 3 | 5.47 m | 5.66 m | 5.47 m x 5.66 m |
| Second Level | Bedroom 4 | 6.1 m | 3.75 m | 6.1 m x 3.75 m |
| Basement | Bedroom 5 | 5.03 m | 3.94 m | 5.03 m x 3.94 m |
| Basement | Recreational, Games Room | 15.7 m | 11.82 m | 15.7 m x 11.82 m |
| Main Level | Living Room | 5.25 m | 3.65 m | 5.25 m x 3.65 m |
| Main Level | Laundry Room | 4.32 m | 1.92 m | 4.32 m x 1.92 m |
| Main Level | Dining Room | 5.51 m | 3.96 m | 5.51 m x 3.96 m |
| Main Level | Kitchen | 4.26 m | 4.69 m | 4.26 m x 4.69 m |
| Main Level | Eating Area | 4.37 m | 5.7 m | 4.37 m x 5.7 m |
| Main Level | Family Room | 6.25 m | 4.62 m | 6.25 m x 4.62 m |
| Main Level | Library | 3.45 m | 3.25 m | 3.45 m x 3.25 m |
https://www.realtor.ca/real-estate/28421305/10-calstock-place-brampton-credit-valley-credit-valley
Interested?
Contact us for more information
Mark Persaud
Broker
239 Queen St East #27
Brampton, Ontario L6W 2B6



















































