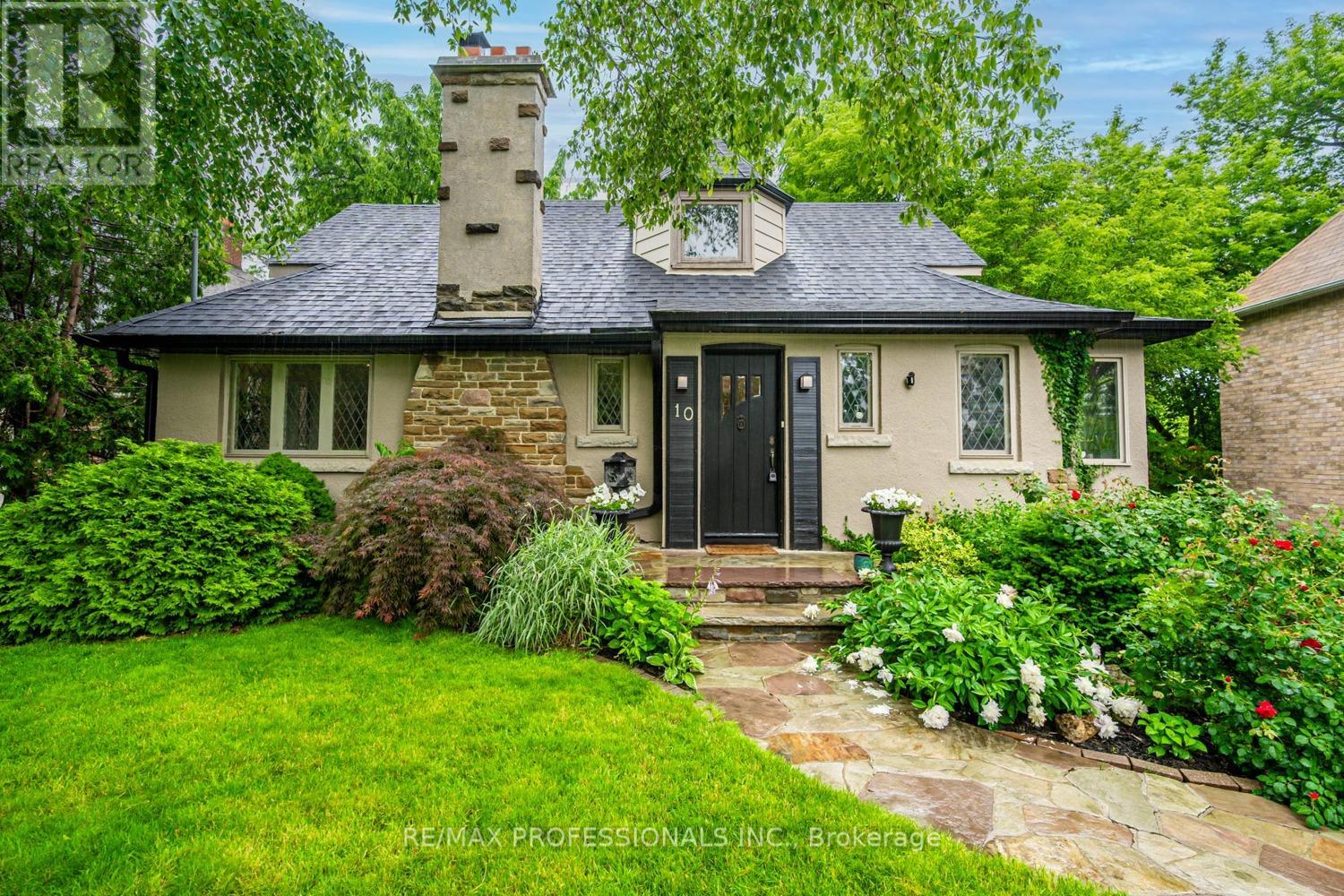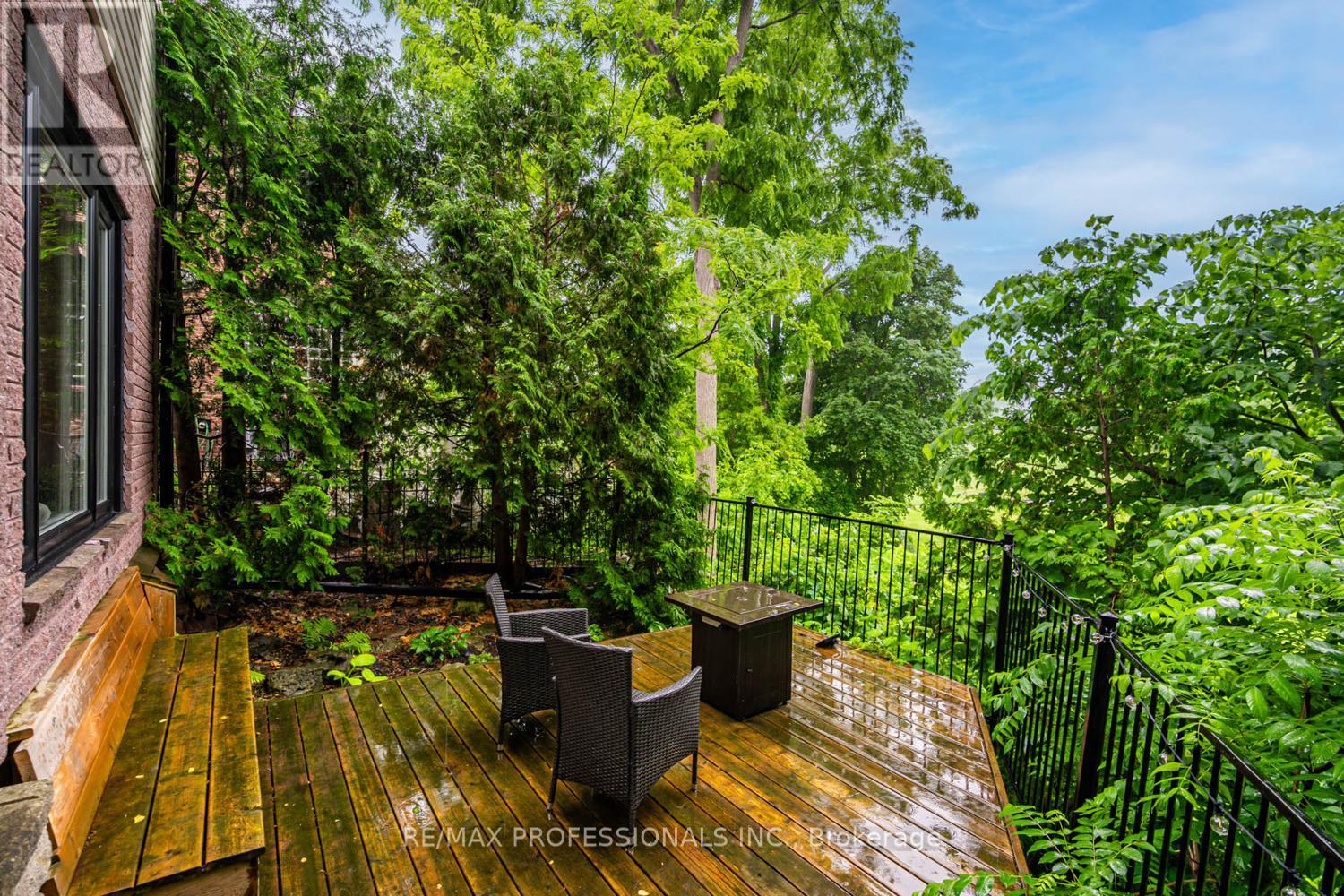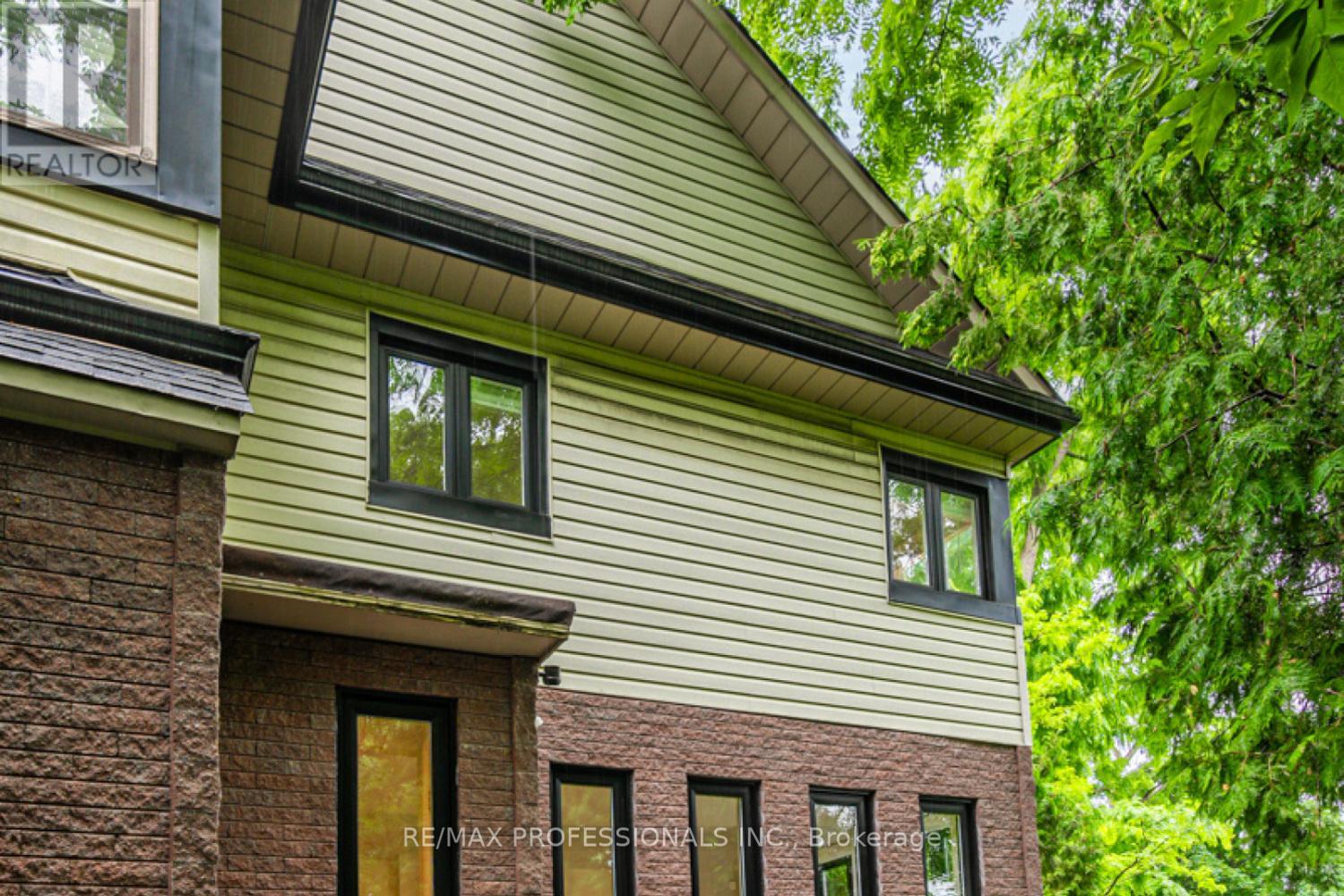10 Burnhamthorpe Crescent Toronto, Ontario M9A 1G4
$5,700 Monthly
Beautiful Old World Charm Mixed With A Modern Elegance. This Unbelievable Space Offers Stunning Views Of The Islington Golf Course From Many Rooms With Year Round Privacy. It's Truly An Oasis Right Here In The City! Fully Renovated With New Lighting, Wide Plank Hardwood, Newer Windows, Updated Bathrooms. Walk To Tom Riley Park And Montgomery's Inn Farmers Market! Steps to TTC (Islington Station) And To Many Retail And Restaurants. Close To Highways And 20 Minute Drive To Downtown. (id:61852)
Property Details
| MLS® Number | W12123903 |
| Property Type | Single Family |
| Neigbourhood | Islington |
| Community Name | Islington-City Centre West |
| Features | Hillside |
| ParkingSpaceTotal | 3 |
Building
| BathroomTotal | 3 |
| BedroomsAboveGround | 3 |
| BedroomsTotal | 3 |
| Age | 51 To 99 Years |
| BasementDevelopment | Finished |
| BasementType | N/a (finished) |
| ConstructionStyleAttachment | Detached |
| CoolingType | Central Air Conditioning |
| ExteriorFinish | Stucco, Brick Facing |
| FlooringType | Hardwood, Laminate, Carpeted |
| FoundationType | Poured Concrete |
| HalfBathTotal | 1 |
| HeatingFuel | Natural Gas |
| HeatingType | Forced Air |
| StoriesTotal | 2 |
| SizeInterior | 1500 - 2000 Sqft |
| Type | House |
| UtilityWater | Municipal Water |
Parking
| Attached Garage | |
| Garage |
Land
| Acreage | No |
| Sewer | Sanitary Sewer |
| SizeDepth | 86 Ft ,10 In |
| SizeFrontage | 56 Ft ,8 In |
| SizeIrregular | 56.7 X 86.9 Ft |
| SizeTotalText | 56.7 X 86.9 Ft |
Rooms
| Level | Type | Length | Width | Dimensions |
|---|---|---|---|---|
| Lower Level | Recreational, Games Room | 6.76 m | 6.56 m | 6.76 m x 6.56 m |
| Main Level | Family Room | 4.62 m | 7.19 m | 4.62 m x 7.19 m |
| Main Level | Kitchen | 6.55 m | 4.8 m | 6.55 m x 4.8 m |
| Main Level | Dining Room | 4.37 m | 3.89 m | 4.37 m x 3.89 m |
| Main Level | Living Room | 6.12 m | 3.61 m | 6.12 m x 3.61 m |
| Main Level | Office | 2.49 m | 3.3 m | 2.49 m x 3.3 m |
| Upper Level | Primary Bedroom | 3.76 m | 7.14 m | 3.76 m x 7.14 m |
| Upper Level | Bedroom 2 | 4.6 m | 4.62 m | 4.6 m x 4.62 m |
| Upper Level | Bedroom 3 | 4.5 m | 3.68 m | 4.5 m x 3.68 m |
Interested?
Contact us for more information
Lissa Marie Cline
Broker
4242 Dundas St W Unit 9
Toronto, Ontario M8X 1Y6






































