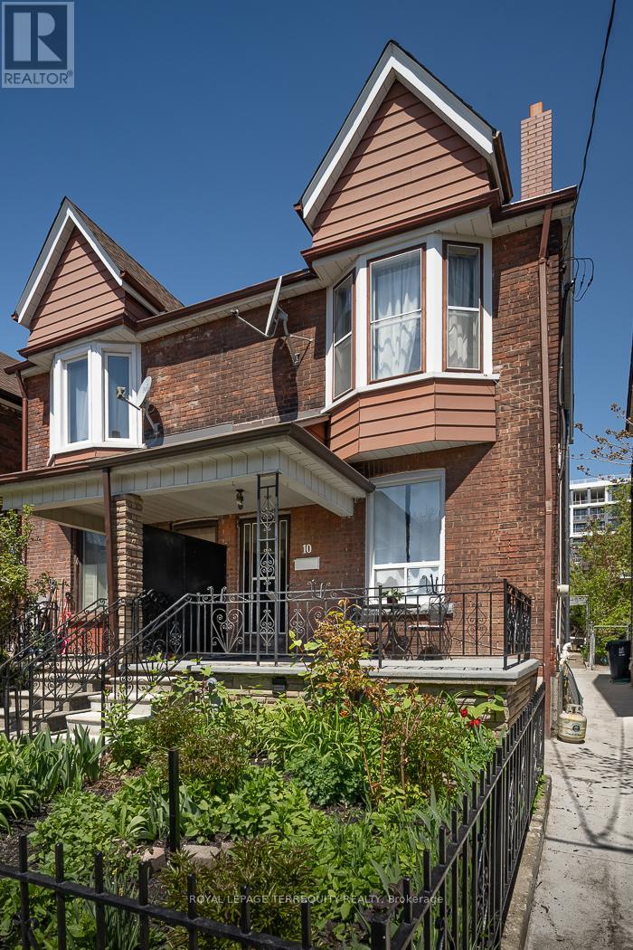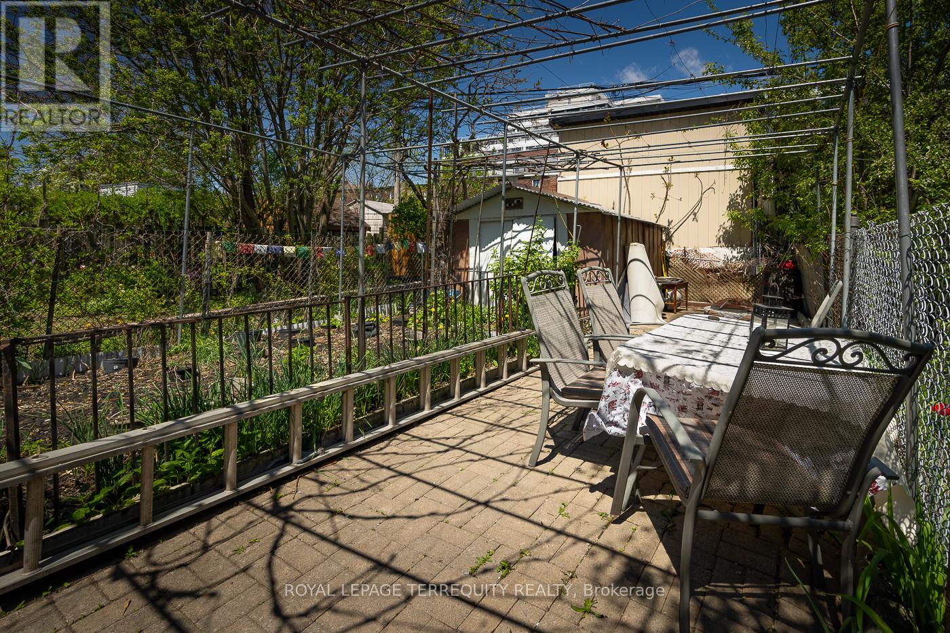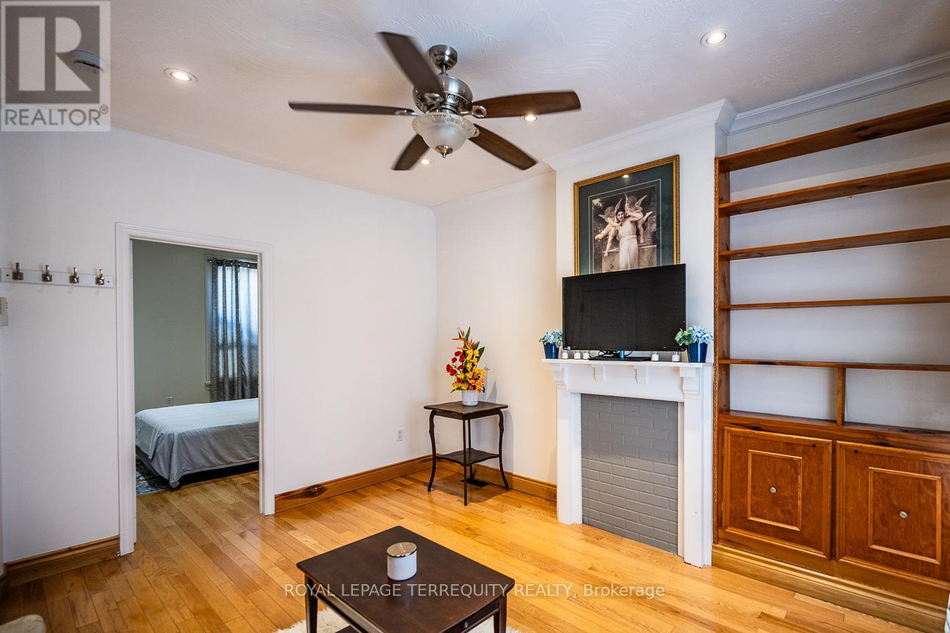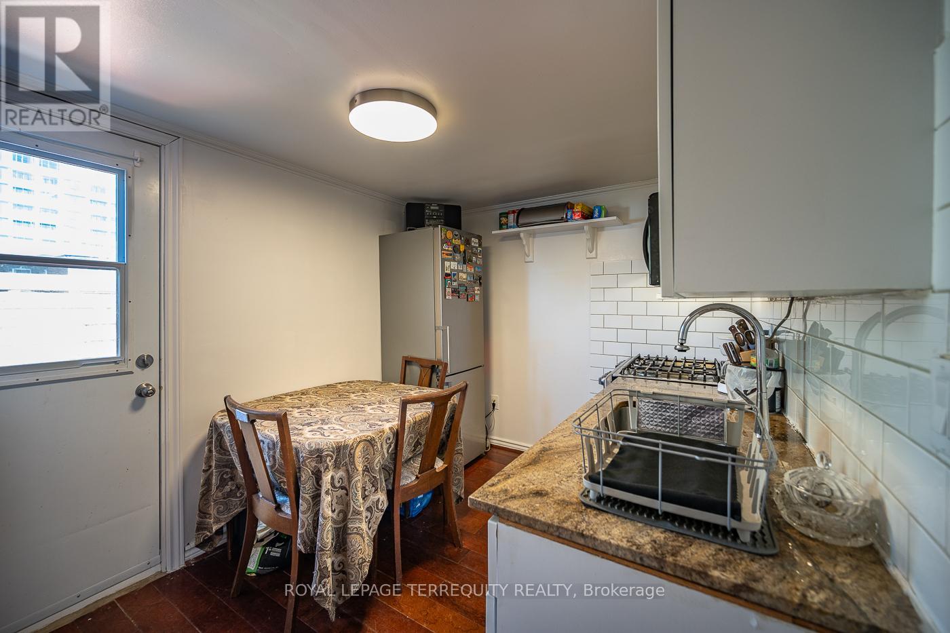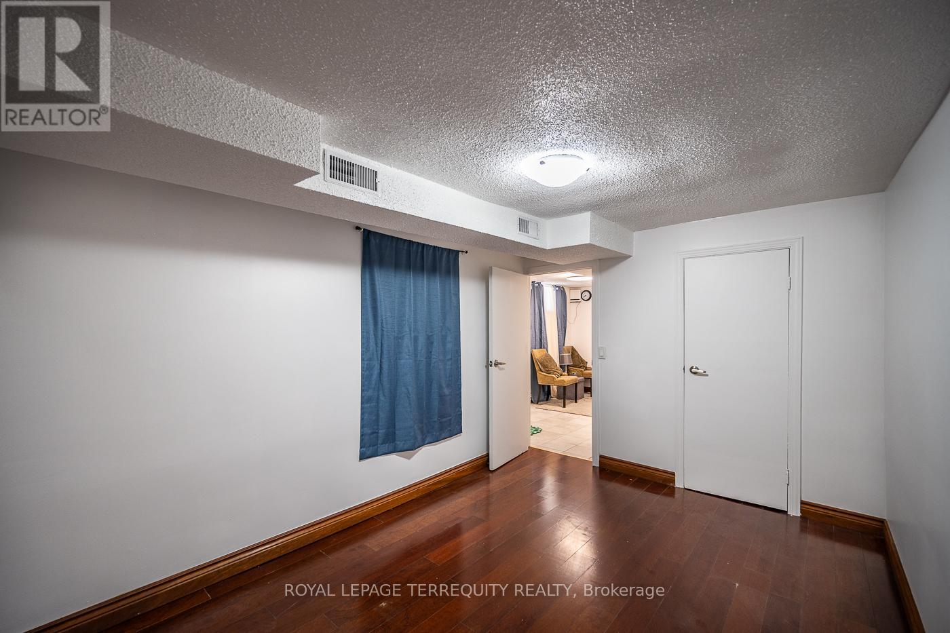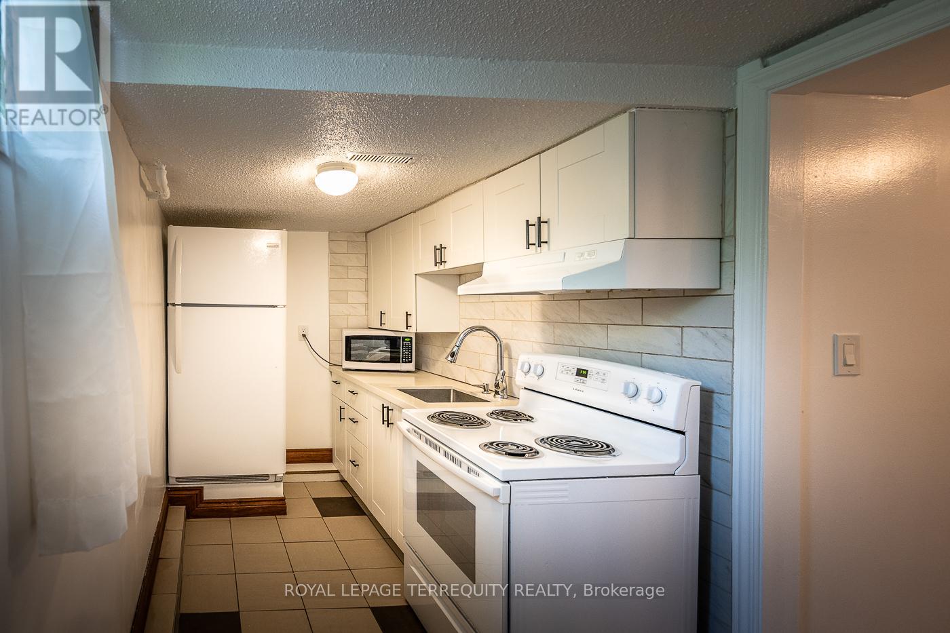10 Burnfield Avenue Toronto, Ontario M6G 1Y5
$1,199,900
Three Self Contained Units in Prime Dupont/Ossington Area!! Ideal for Investors, Live in and Rent or Easy Conversion Back into a Great Single Family Home! Upgraded Kitchens in Main and 2nd Floor! 3 Refurbished Baths. Walk Out to Decks from Both Main Floor and 2nd Floor Units! Approx 7 Ft Basement Height! Cool 3rd Level Attic Space! Main Floor Coin Op Laundry Room for Additional Income with Separate Entrance! Main Floor and Basement Are Vacant. Second Floor Tenants Will Be Vacating. Vacant Possession of Entire Property Will Be Given! Extras: G, B & E, 2 Fridges, 2 Stoves, 1 Coin Operated Washer/Dryer (id:61852)
Property Details
| MLS® Number | W12145392 |
| Property Type | Single Family |
| Community Name | Dovercourt-Wallace Emerson-Junction |
| AmenitiesNearBy | Hospital, Place Of Worship, Public Transit, Schools |
| CommunityFeatures | Community Centre |
Building
| BathroomTotal | 3 |
| BedroomsAboveGround | 3 |
| BedroomsBelowGround | 1 |
| BedroomsTotal | 4 |
| Appliances | Dryer, Two Stoves, Washer, Two Refrigerators |
| BasementDevelopment | Finished |
| BasementFeatures | Walk-up |
| BasementType | N/a (finished) |
| ConstructionStyleAttachment | Semi-detached |
| ExteriorFinish | Brick Facing, Vinyl Siding |
| FlooringType | Hardwood, Ceramic, Parquet, Laminate |
| FoundationType | Unknown |
| HeatingFuel | Natural Gas |
| HeatingType | Forced Air |
| StoriesTotal | 2 |
| SizeInterior | 1100 - 1500 Sqft |
| Type | House |
| UtilityWater | Municipal Water |
Parking
| No Garage |
Land
| Acreage | No |
| LandAmenities | Hospital, Place Of Worship, Public Transit, Schools |
| Sewer | Sanitary Sewer |
| SizeDepth | 108 Ft |
| SizeFrontage | 18 Ft |
| SizeIrregular | 18 X 108 Ft |
| SizeTotalText | 18 X 108 Ft |
Rooms
| Level | Type | Length | Width | Dimensions |
|---|---|---|---|---|
| Second Level | Kitchen | 2.5 m | 3.4 m | 2.5 m x 3.4 m |
| Second Level | Bedroom | 3.95 m | 2.9 m | 3.95 m x 2.9 m |
| Second Level | Bedroom 2 | 2.6 m | 3.4 m | 2.6 m x 3.4 m |
| Third Level | Living Room | 4.8 m | 4.95 m | 4.8 m x 4.95 m |
| Basement | Kitchen | 1.9 m | 4.2 m | 1.9 m x 4.2 m |
| Basement | Living Room | 3.85 m | 2.05 m | 3.85 m x 2.05 m |
| Basement | Bedroom | 3.95 m | 2.7 m | 3.95 m x 2.7 m |
| Basement | Bedroom 2 | 3.45 m | 2.4 m | 3.45 m x 2.4 m |
| Main Level | Living Room | 4.1 m | 3.3 m | 4.1 m x 3.3 m |
| Main Level | Bedroom | 3.8 m | 2.95 m | 3.8 m x 2.95 m |
| Main Level | Kitchen | 4.1 m | 3.35 m | 4.1 m x 3.35 m |
| Main Level | Laundry Room | Measurements not available |
Interested?
Contact us for more information
Lou Bellanza
Salesperson
293 Eglinton Ave East
Toronto, Ontario M4P 1L3
Aida Costa
Salesperson
160 The Westway
Toronto, Ontario M9P 2C1
