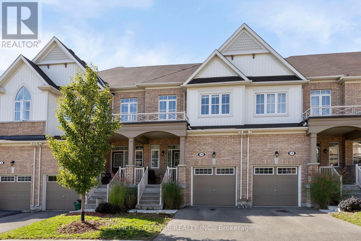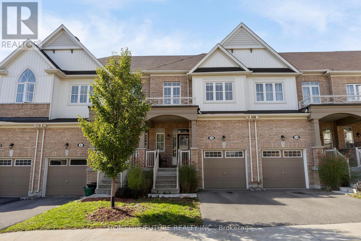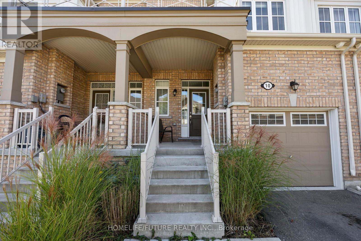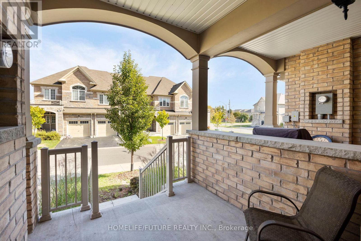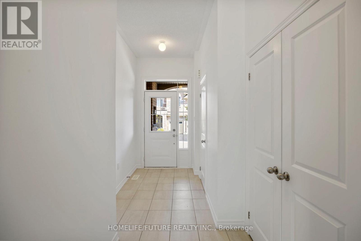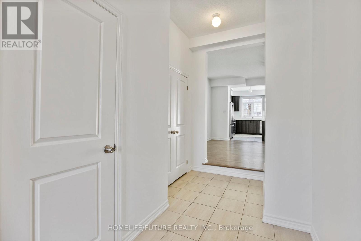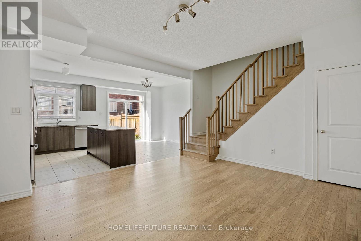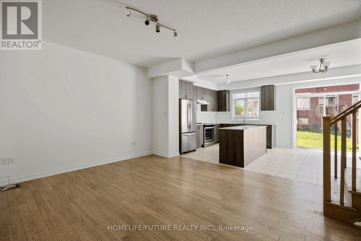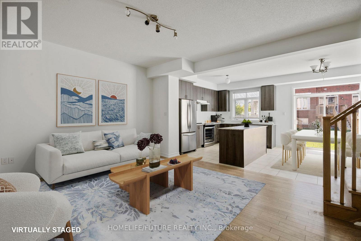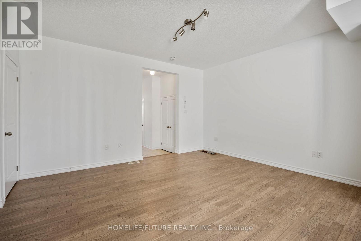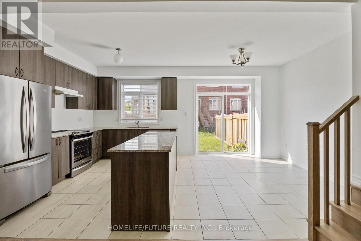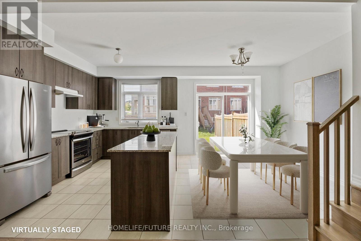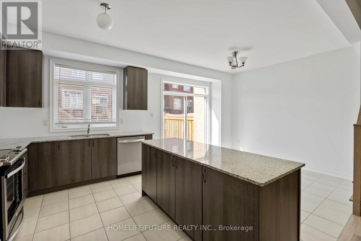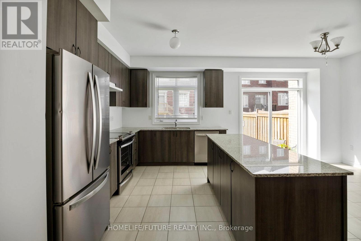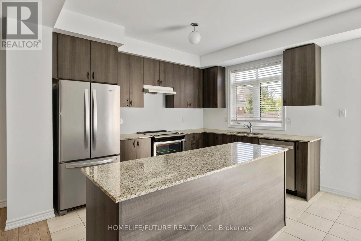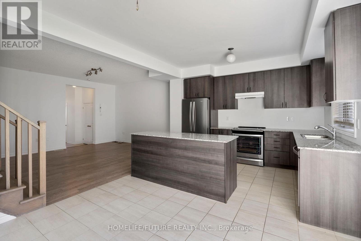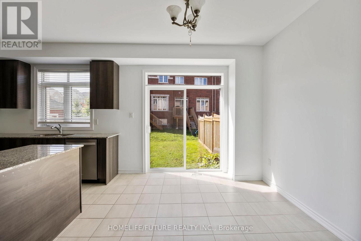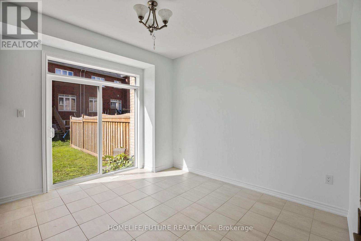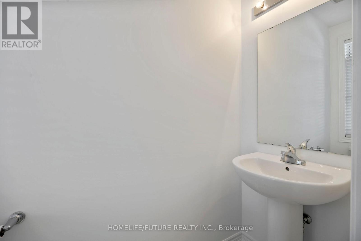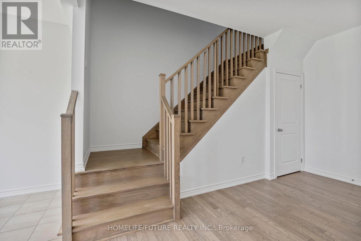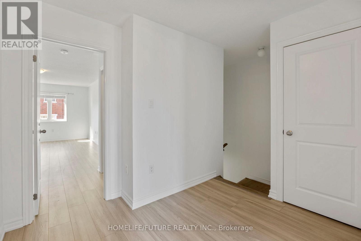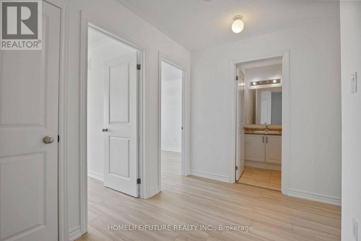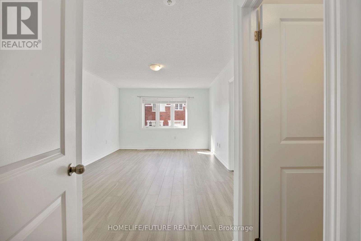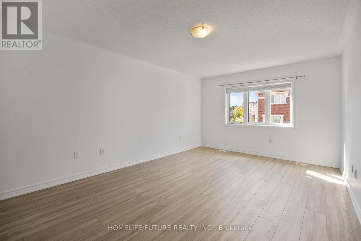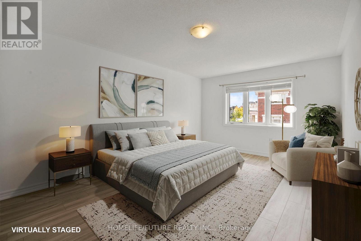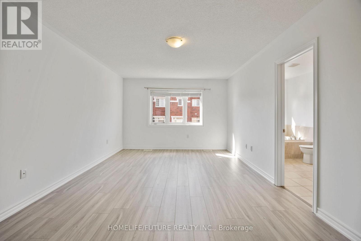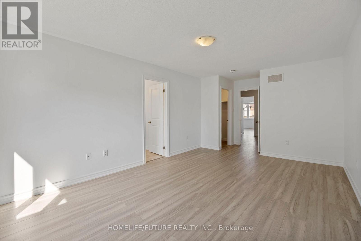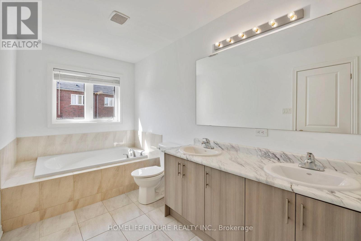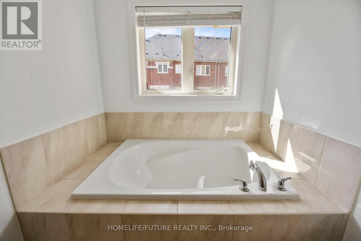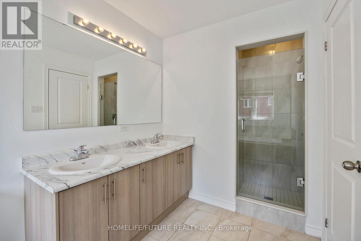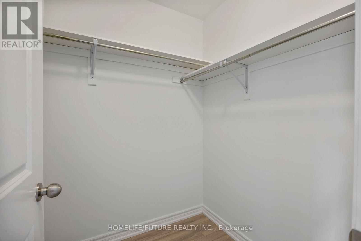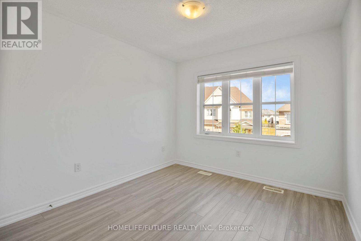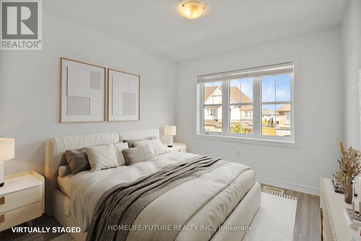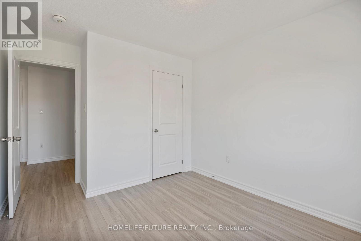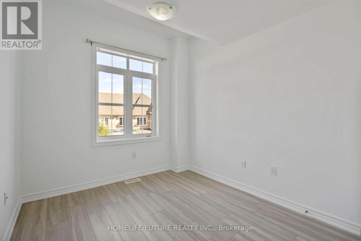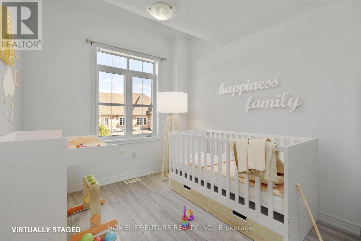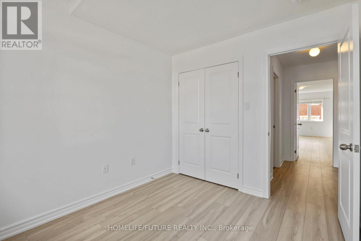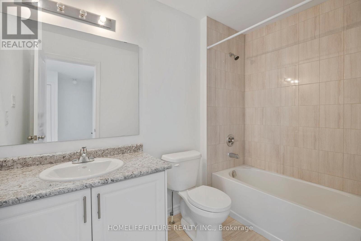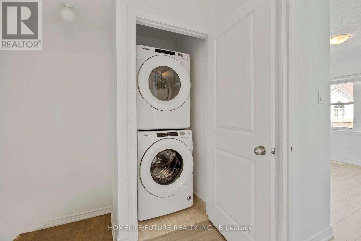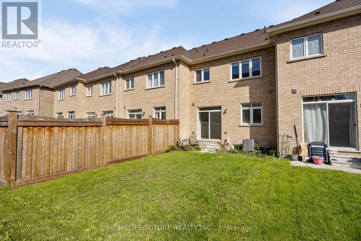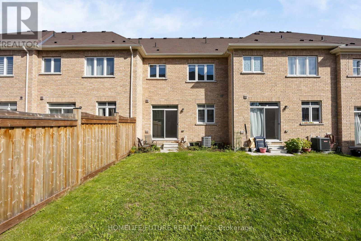10 Brent Crescent Clarington, Ontario L1C 0V9
$699,900Maintenance, Parcel of Tied Land
$266.61 Monthly
Maintenance, Parcel of Tied Land
$266.61 MonthlyWelcome to 10 Brent Cres - Averton Homes' Beautifully Upgraded Townhome in the Heart of Bowmanville! This stunning all-brick and Vinyl siding home offers approximately 1545 sq ft of modern living, featuring $30,000 in recent upgrades, including brand-new flooring on the second level and a freshly painted interior throughout. The open-concept layout is ideal for entertaining, showcasing a bright kitchen with granite countertops, a large centre island, and breakfast bar, flowing seamlessly into a spacious living and dining area with hardwood/tile floors. The upper level features a convenient laundry room, a large primary suite with walk-in closet and 4-piece ensuite, and two additional well-appointed bedrooms. Enjoy the private yard, single-car garage, and access to a quiet, family-friendly street with a private playground. Located just minutes to Hwy 401, shopping (Home Depot, Walmart, Winners, Canadian Tire), schools, and parks - this home offers style, comfort, and convenience. Move-in ready - nothing to do but unpack and enjoy! (id:61852)
Property Details
| MLS® Number | E12469022 |
| Property Type | Single Family |
| Community Name | Bowmanville |
| EquipmentType | Water Heater - Gas |
| ParkingSpaceTotal | 2 |
| RentalEquipmentType | Water Heater - Gas |
| Structure | Porch |
| ViewType | City View |
Building
| BathroomTotal | 3 |
| BedroomsAboveGround | 3 |
| BedroomsTotal | 3 |
| Age | 0 To 5 Years |
| Appliances | Dishwasher, Dryer, Hood Fan, Stove, Washer |
| BasementDevelopment | Unfinished |
| BasementType | N/a (unfinished) |
| ConstructionStyleAttachment | Attached |
| CoolingType | Central Air Conditioning |
| ExteriorFinish | Brick, Vinyl Siding |
| FlooringType | Hardwood, Ceramic, Laminate |
| FoundationType | Concrete |
| HalfBathTotal | 1 |
| HeatingFuel | Natural Gas |
| HeatingType | Forced Air |
| StoriesTotal | 2 |
| SizeInterior | 1500 - 2000 Sqft |
| Type | Row / Townhouse |
| UtilityWater | Municipal Water |
Parking
| Attached Garage | |
| Garage |
Land
| Acreage | No |
| Sewer | Sanitary Sewer |
| SizeDepth | 72 Ft |
| SizeFrontage | 20 Ft |
| SizeIrregular | 20 X 72 Ft |
| SizeTotalText | 20 X 72 Ft |
| ZoningDescription | R2-84 |
Rooms
| Level | Type | Length | Width | Dimensions |
|---|---|---|---|---|
| Second Level | Primary Bedroom | 3.69 m | 6.58 m | 3.69 m x 6.58 m |
| Second Level | Bathroom | 1.64 m | 2.83 m | 1.64 m x 2.83 m |
| Second Level | Bedroom 2 | 2.77 m | 3.93 m | 2.77 m x 3.93 m |
| Second Level | Bedroom 3 | 2.83 m | 3.02 m | 2.83 m x 3.02 m |
| Basement | Other | 5.83 m | 12.1 m | 5.83 m x 12.1 m |
| Ground Level | Foyer | 1.77 m | 3.78 m | 1.77 m x 3.78 m |
| Ground Level | Kitchen | 5.94 m | 7.38 m | 5.94 m x 7.38 m |
| Ground Level | Dining Room | 5.94 m | 7.38 m | 5.94 m x 7.38 m |
| Ground Level | Living Room | 4.78 m | 4.3 m | 4.78 m x 4.3 m |
Utilities
| Cable | Installed |
| Electricity | Installed |
| Sewer | Installed |
https://www.realtor.ca/real-estate/29003914/10-brent-crescent-clarington-bowmanville-bowmanville
Interested?
Contact us for more information
Kannan Selvanathan
Salesperson
7 Eastvale Drive Unit 205
Markham, Ontario L3S 4N8
