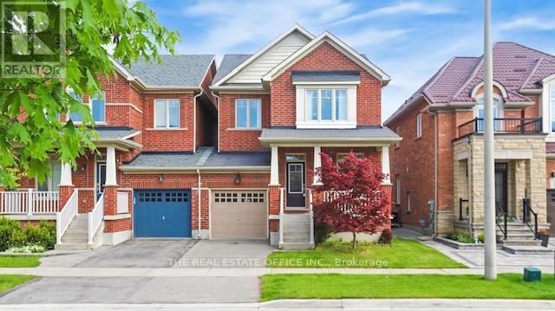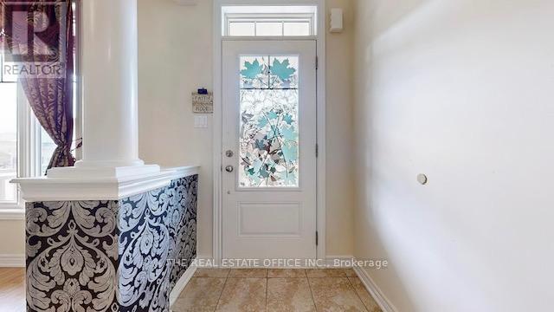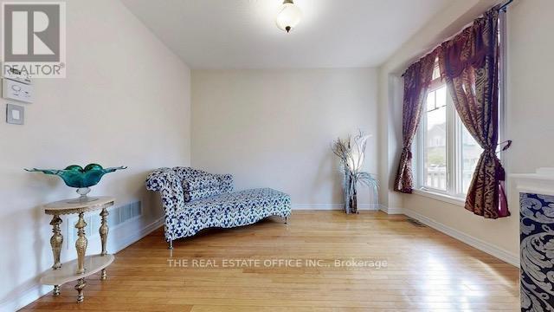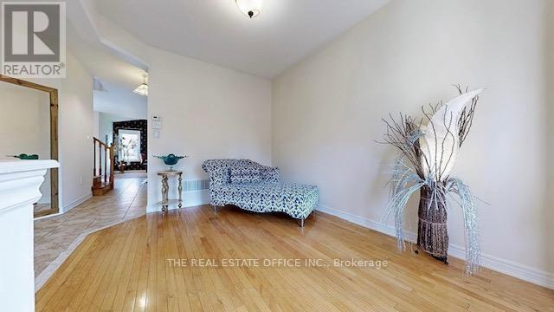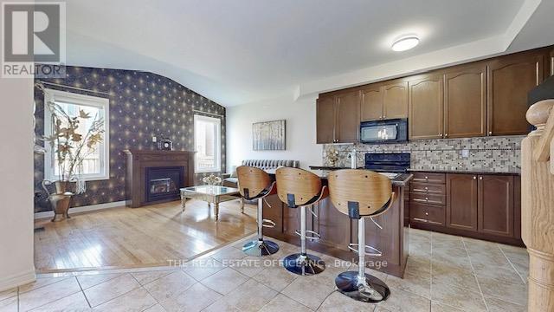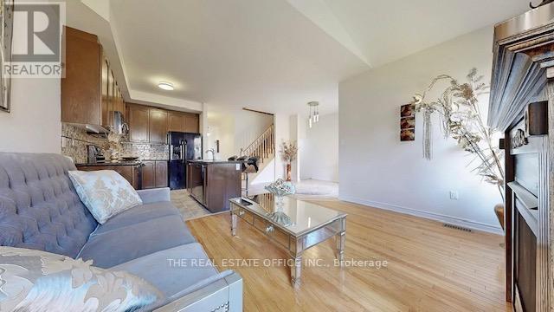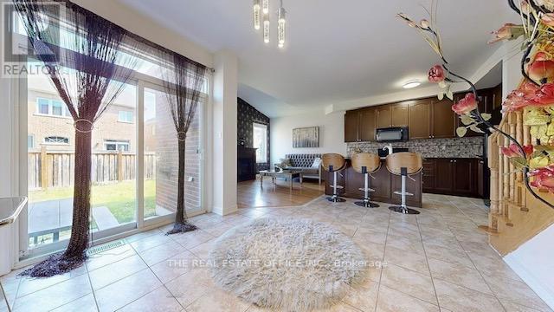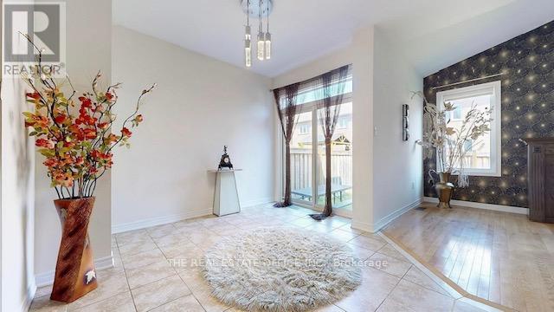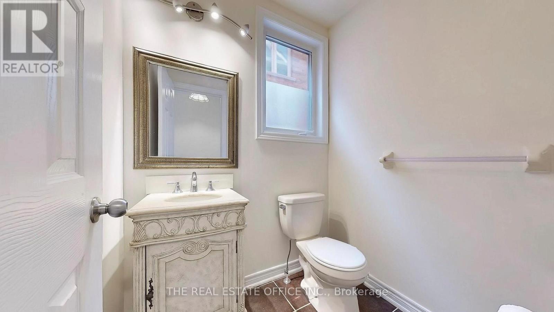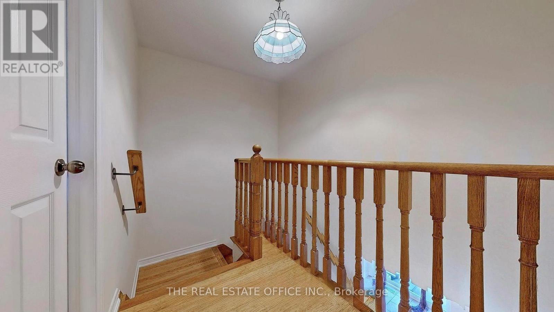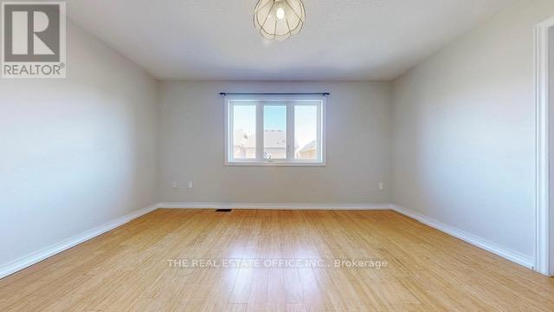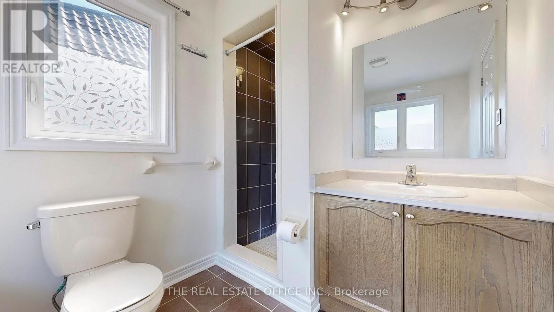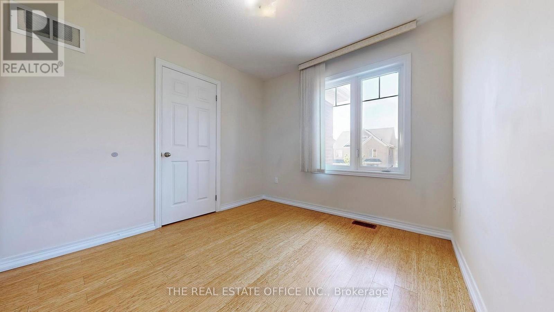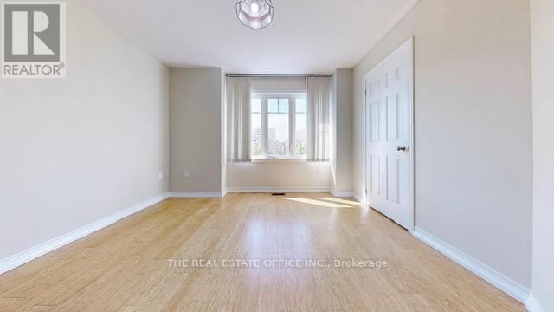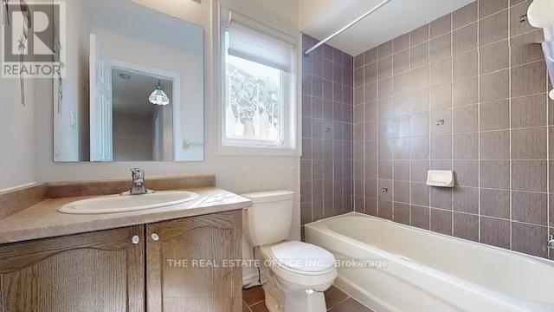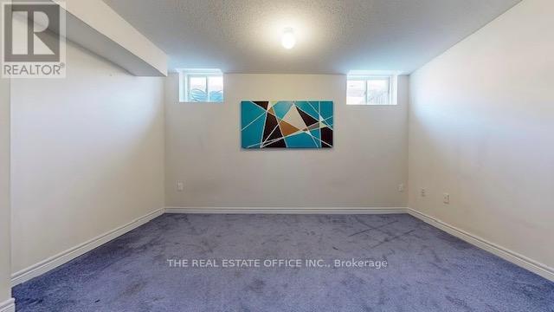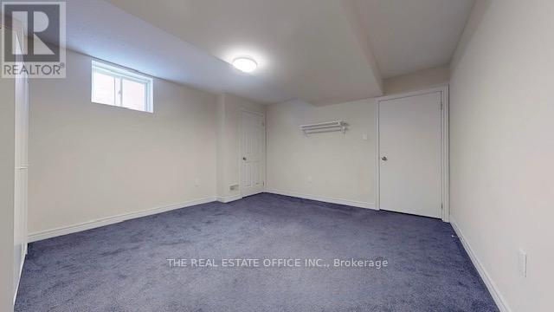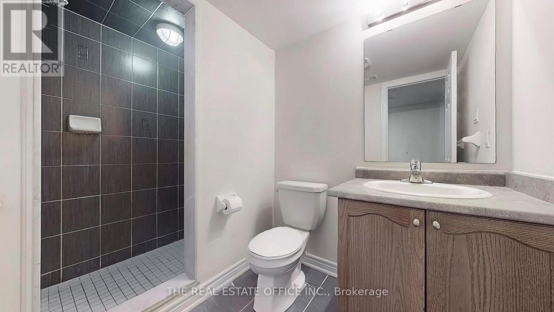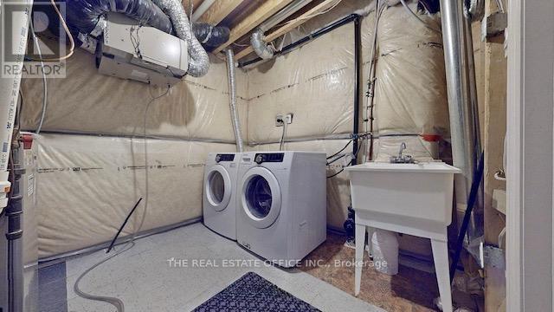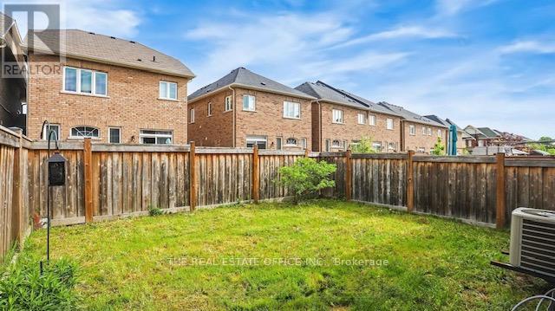10 Betony Drive Richmond Hill, Ontario L4E 0V7
$3,450 Monthly
Experience executive-style living in this beautifully maintained 3-bedroom, 4 bath home in the prestigious Oak Ridges community of Richmond Hill. This south-facing residence offers privacy, comfort, and timeless style. The open-concept main floor features 9-ft ceilings, hardwood floors, oak staircases, a cozy family room with gas fireplace, and a formal dining area. The upgraded breakfast area with walkout to a private, interlock patio surrounded by mature landscaping. Upstairs, the spacious primary suite includes a walk-in closet and spa-like ensuite, while the additional bedrooms offer natural light and California shutters. A professionally finished basement adds a large rec room and full bath-perfect for entertaining or relaxing. Ideally located near top-rated schools, parks, trails, Go Transit, and all amenities, this home blends upscale living with everyday convenience. ** This is a linked property.** (id:61852)
Property Details
| MLS® Number | N12395165 |
| Property Type | Single Family |
| Community Name | Oak Ridges |
| AmenitiesNearBy | Schools, Public Transit |
| ParkingSpaceTotal | 2 |
| ViewType | View |
Building
| BathroomTotal | 4 |
| BedroomsAboveGround | 3 |
| BedroomsBelowGround | 1 |
| BedroomsTotal | 4 |
| Amenities | Fireplace(s) |
| Appliances | Dryer, Microwave, Stove, Washer, Refrigerator |
| BasementDevelopment | Finished |
| BasementType | Full (finished) |
| ConstructionStyleAttachment | Detached |
| CoolingType | Central Air Conditioning |
| ExteriorFinish | Brick |
| FireplacePresent | Yes |
| FlooringType | Hardwood, Concrete, Ceramic |
| FoundationType | Concrete |
| HalfBathTotal | 1 |
| HeatingFuel | Natural Gas |
| HeatingType | Forced Air |
| StoriesTotal | 2 |
| SizeInterior | 1500 - 2000 Sqft |
| Type | House |
| UtilityWater | Municipal Water |
Parking
| Attached Garage | |
| Garage |
Land
| Acreage | No |
| FenceType | Fenced Yard |
| LandAmenities | Schools, Public Transit |
| Sewer | Sanitary Sewer |
| SizeDepth | 88 Ft ,7 In |
| SizeFrontage | 29 Ft ,6 In |
| SizeIrregular | 29.5 X 88.6 Ft |
| SizeTotalText | 29.5 X 88.6 Ft |
Rooms
| Level | Type | Length | Width | Dimensions |
|---|---|---|---|---|
| Second Level | Primary Bedroom | 4.42 m | 3.3 m | 4.42 m x 3.3 m |
| Second Level | Bedroom 2 | 3.45 m | 3.4 m | 3.45 m x 3.4 m |
| Second Level | Bedroom 3 | 2.97 m | 2.79 m | 2.97 m x 2.79 m |
| Second Level | Bathroom | 1.5 m | 1.6 m | 1.5 m x 1.6 m |
| Second Level | Bathroom | 1.5 m | 1.6 m | 1.5 m x 1.6 m |
| Basement | Recreational, Games Room | 5.69 m | 4.11 m | 5.69 m x 4.11 m |
| Basement | Laundry Room | 2.64 m | 2.69 m | 2.64 m x 2.69 m |
| Main Level | Family Room | 4.24 m | 3.48 m | 4.24 m x 3.48 m |
| Main Level | Dining Room | 3.91 m | 2.95 m | 3.91 m x 2.95 m |
| Main Level | Living Room | 4.24 m | 3.48 m | 4.24 m x 3.48 m |
| Main Level | Kitchen | 3.35 m | 3.1 m | 3.35 m x 3.1 m |
| Main Level | Bathroom | 1.5 m | 1.6 m | 1.5 m x 1.6 m |
https://www.realtor.ca/real-estate/28844519/10-betony-drive-richmond-hill-oak-ridges-oak-ridges
Interested?
Contact us for more information
Ehsan Anjomshoa
Salesperson
42 Fort York Blvd
Toronto, Ontario M5V 3Z3
