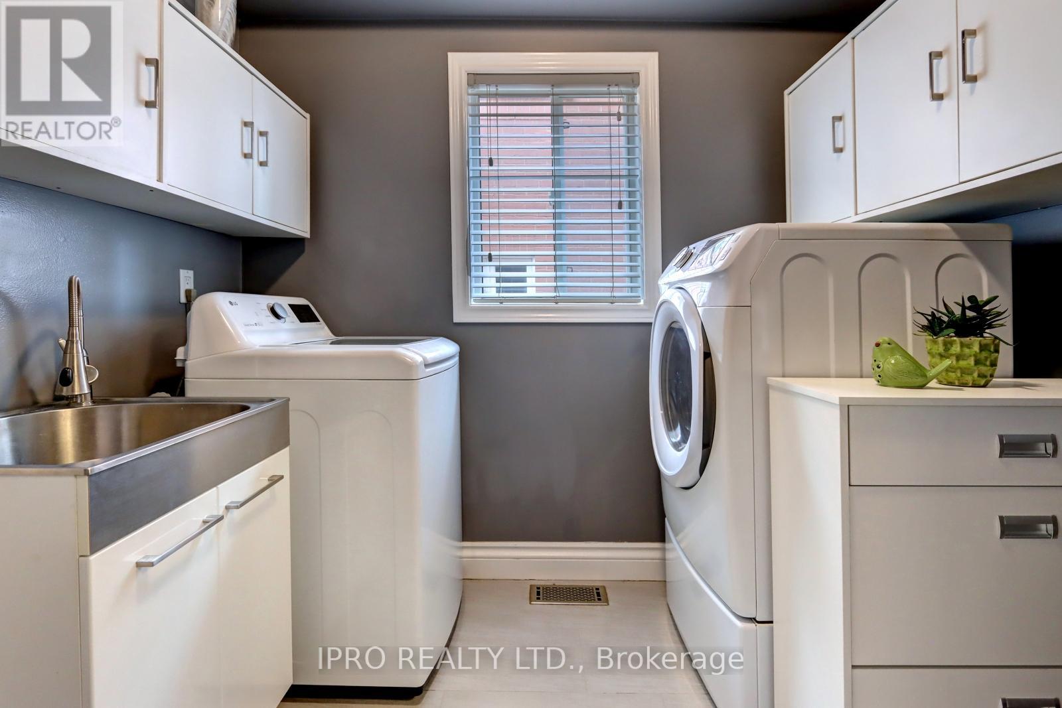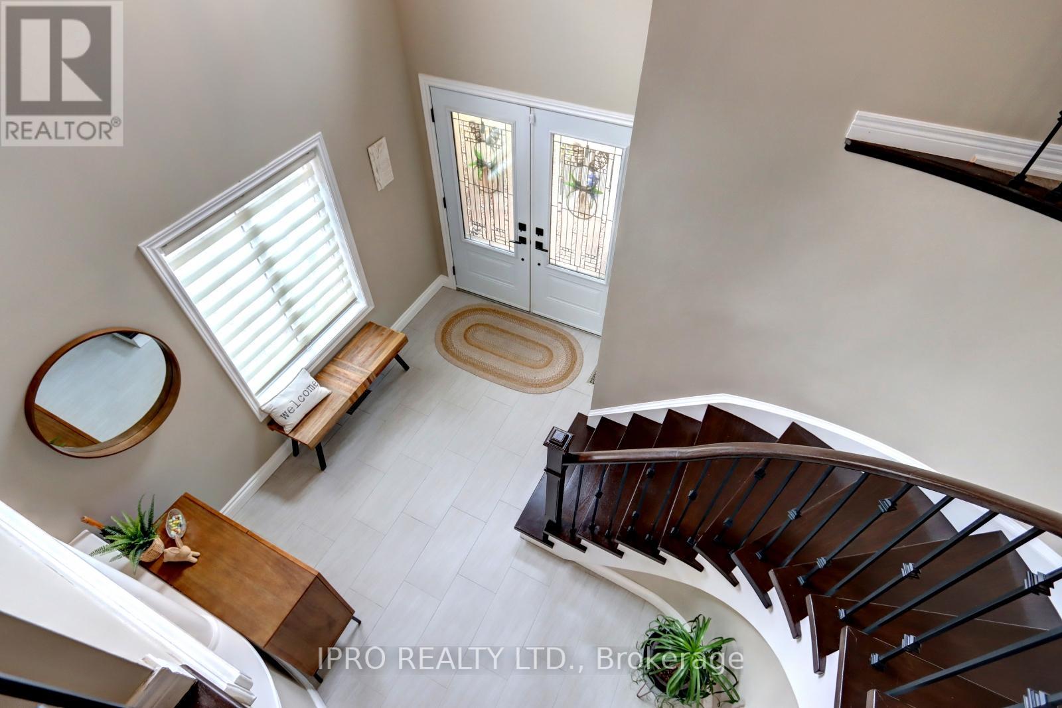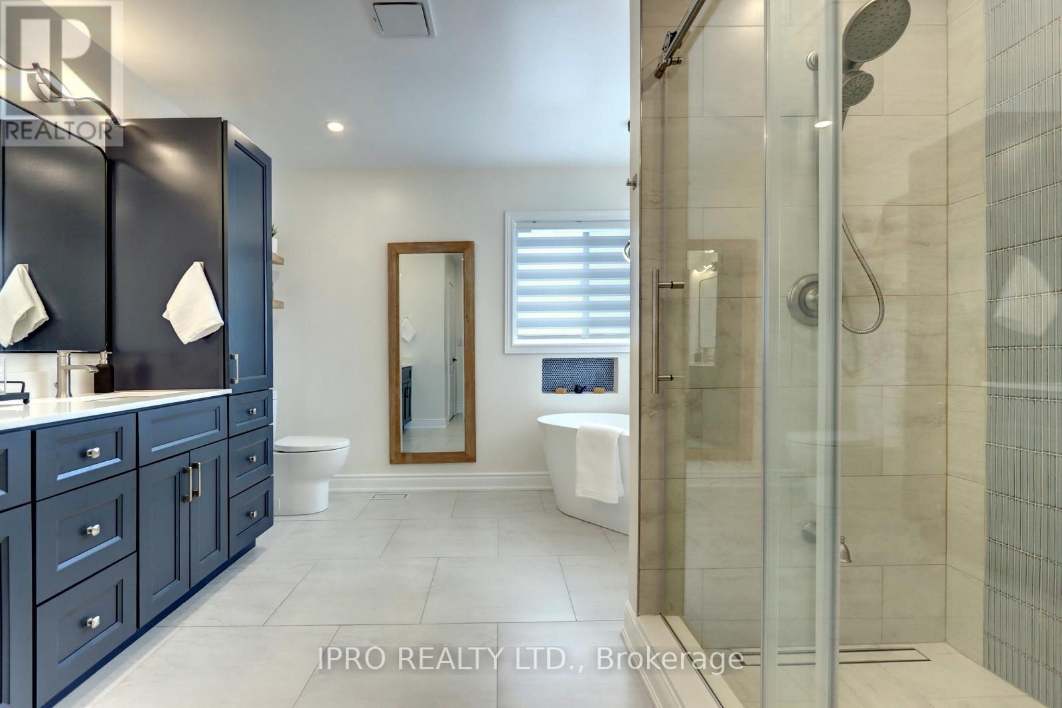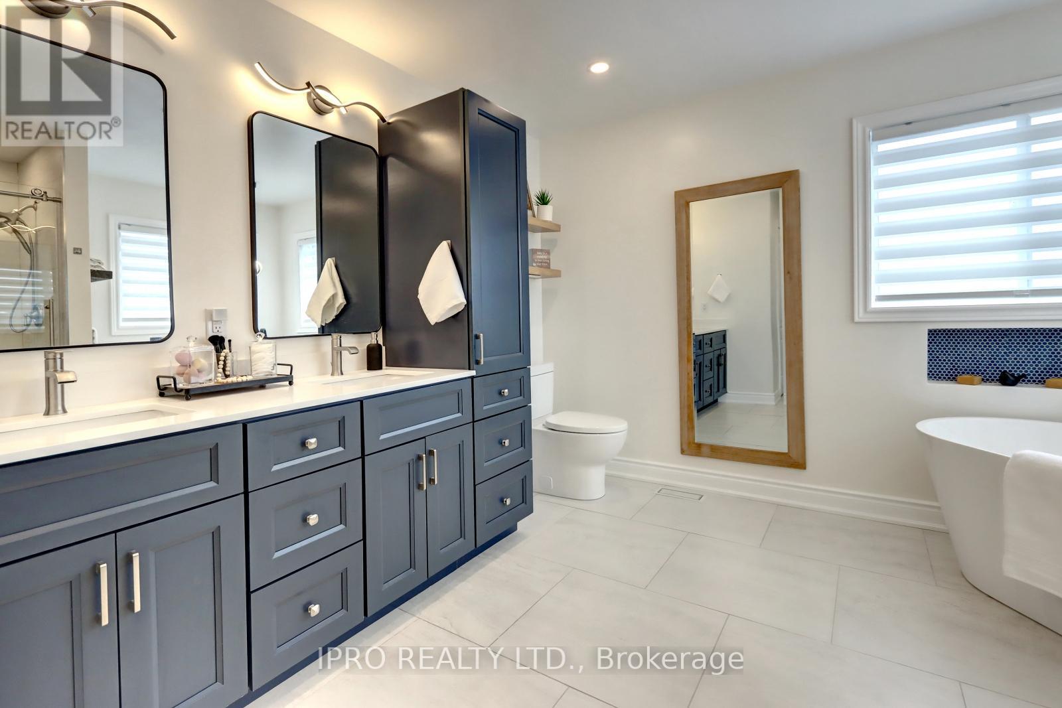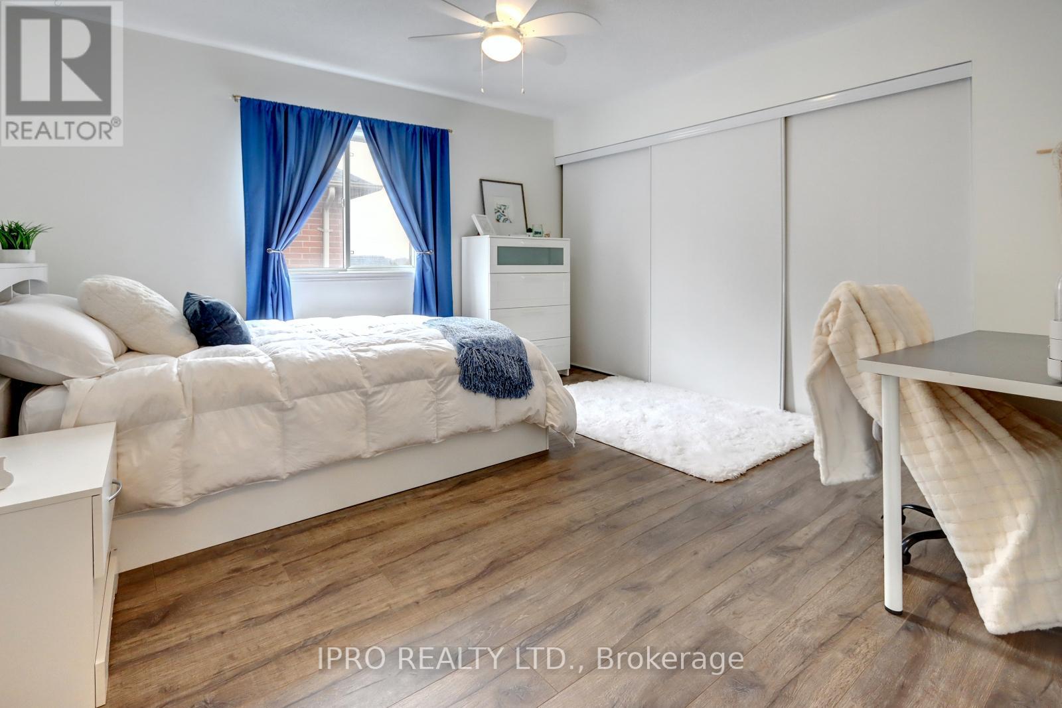10 Berton Boulevard Halton Hills, Ontario L7G 6A5
$1,593,000
Welcome to 10 Berton Blvd in the Trafalgar Country neighbourhood close to trails, schools, parks and major roads to highways. The GO Station is less than 10 mins away. This 4+1 Bedroom, 4 Bathroom has over 4,000 sf of living space. The grand foyer is 2 storeys high with tons of natural light streaming through the upper windows. The main floor has separate formal living/dining space as well as a spacious family room. The fantastic kitchen has taller uppers, crown moulding, quartz counter tops, built in appliances, pantry and island that seats 4 comfortably. The main floor has gleaming hardwood and the second floor has been updated with brand new laminate. Design features of this home are the neutral colours, the modern lighting, 9 ceilings on the main floor, spa-like ensuite and main baths and gas fireplace. The open concept basement is fully finished and has a 2-pc bath and guest room. The vacant property down the street is slated for a Catholic School. Parking for 4 cars. (id:61852)
Property Details
| MLS® Number | W12089516 |
| Property Type | Single Family |
| Community Name | Georgetown |
| AmenitiesNearBy | Place Of Worship, Public Transit, Schools |
| EquipmentType | Water Heater - Gas |
| ParkingSpaceTotal | 4 |
| RentalEquipmentType | Water Heater - Gas |
| Structure | Patio(s), Porch |
Building
| BathroomTotal | 4 |
| BedroomsAboveGround | 4 |
| BedroomsBelowGround | 1 |
| BedroomsTotal | 5 |
| Age | 16 To 30 Years |
| Amenities | Fireplace(s) |
| Appliances | Garage Door Opener Remote(s), Central Vacuum, Water Softener, Dishwasher, Dryer, Microwave, Hood Fan, Stove, Washer, Window Coverings, Refrigerator |
| BasementDevelopment | Finished |
| BasementType | Full (finished) |
| ConstructionStyleAttachment | Detached |
| CoolingType | Central Air Conditioning |
| ExteriorFinish | Brick |
| FireProtection | Smoke Detectors, Security System |
| FireplacePresent | Yes |
| FireplaceTotal | 1 |
| FlooringType | Hardwood, Laminate, Tile, Concrete |
| FoundationType | Poured Concrete |
| HalfBathTotal | 2 |
| HeatingFuel | Natural Gas |
| HeatingType | Forced Air |
| StoriesTotal | 2 |
| SizeInterior | 2500 - 3000 Sqft |
| Type | House |
| UtilityWater | Municipal Water |
Parking
| Attached Garage | |
| Garage |
Land
| Acreage | No |
| FenceType | Fenced Yard |
| LandAmenities | Place Of Worship, Public Transit, Schools |
| Sewer | Sanitary Sewer |
| SizeDepth | 107 Ft ,2 In |
| SizeFrontage | 48 Ft |
| SizeIrregular | 48 X 107.2 Ft |
| SizeTotalText | 48 X 107.2 Ft |
| ZoningDescription | Residential |
Rooms
| Level | Type | Length | Width | Dimensions |
|---|---|---|---|---|
| Second Level | Bedroom 4 | 4.85 m | 3.61 m | 4.85 m x 3.61 m |
| Second Level | Bathroom | Measurements not available | ||
| Second Level | Primary Bedroom | 5.82 m | 5.36 m | 5.82 m x 5.36 m |
| Second Level | Bathroom | 4.52 m | 3.25 m | 4.52 m x 3.25 m |
| Second Level | Bedroom 2 | 3.63 m | 3.07 m | 3.63 m x 3.07 m |
| Second Level | Bedroom 3 | 3.68 m | 3.63 m | 3.68 m x 3.63 m |
| Basement | Recreational, Games Room | 12.9 m | 5.97 m | 12.9 m x 5.97 m |
| Basement | Bedroom 5 | 3.28 m | 3.12 m | 3.28 m x 3.12 m |
| Basement | Bathroom | 3.12 m | 1.52 m | 3.12 m x 1.52 m |
| Ground Level | Living Room | 3.68 m | 3.12 m | 3.68 m x 3.12 m |
| Ground Level | Dining Room | 3.81 m | 3.28 m | 3.81 m x 3.28 m |
| Ground Level | Kitchen | 6.1 m | 3.91 m | 6.1 m x 3.91 m |
| Ground Level | Family Room | 5.18 m | 3.86 m | 5.18 m x 3.86 m |
| Ground Level | Laundry Room | 2.52 m | 2.44 m | 2.52 m x 2.44 m |
Utilities
| Cable | Available |
| Sewer | Installed |
https://www.realtor.ca/real-estate/28185336/10-berton-boulevard-halton-hills-georgetown-georgetown
Interested?
Contact us for more information
David Ryan Nakkila
Salesperson
158 Guelph Street
Georgetown, Ontario L7G 4A6
Ryan Green
Broker
158 Guelph Street
Georgetown, Ontario L7G 4A6
















