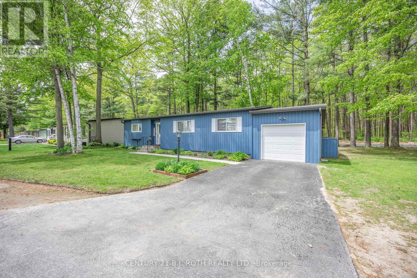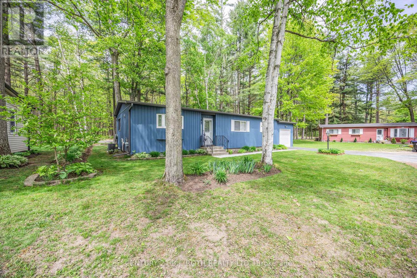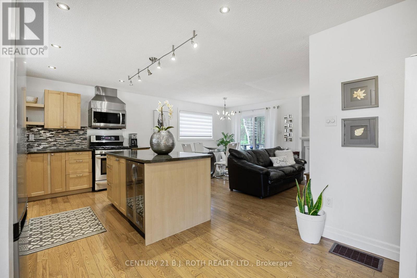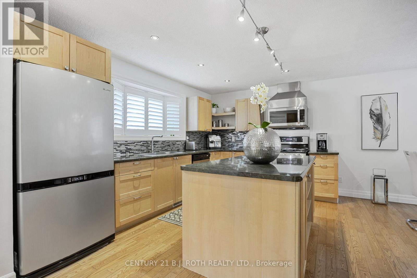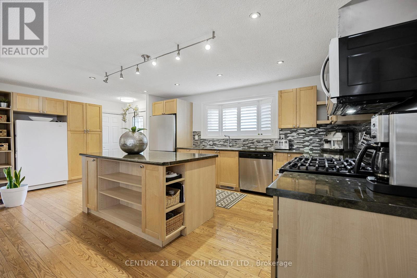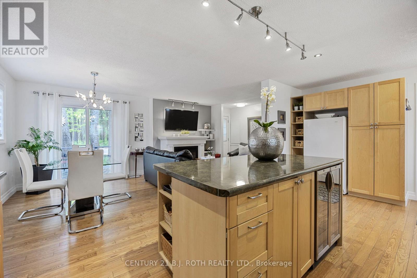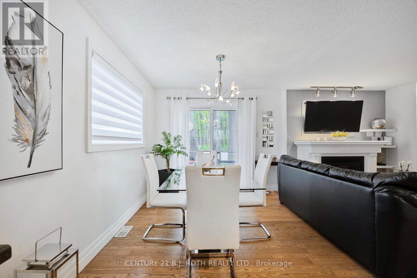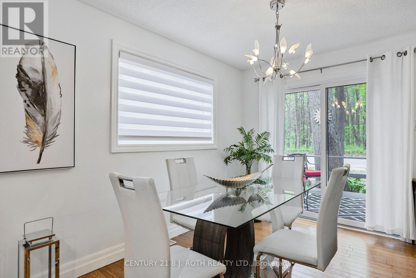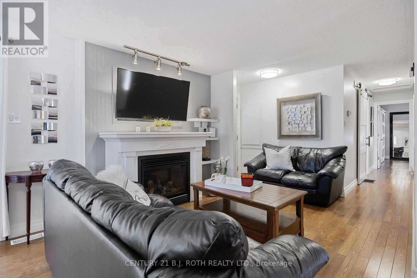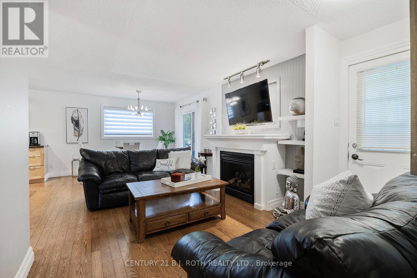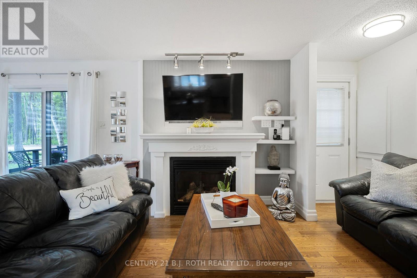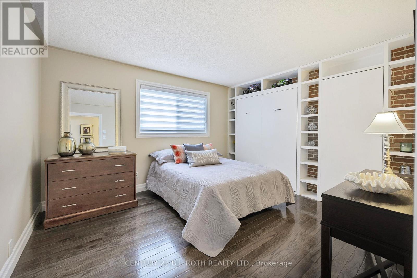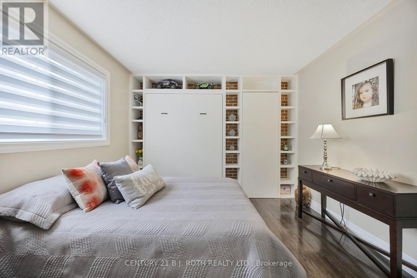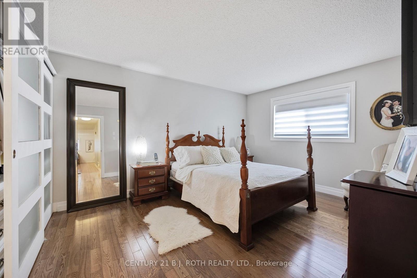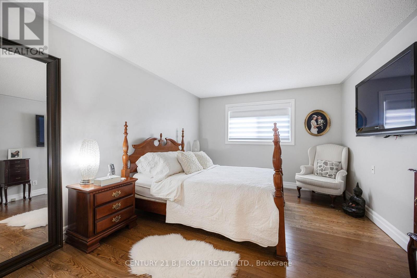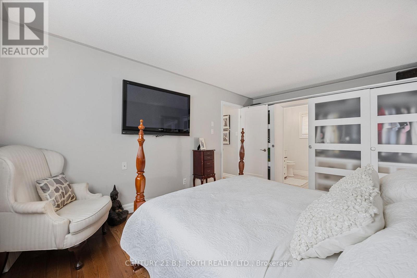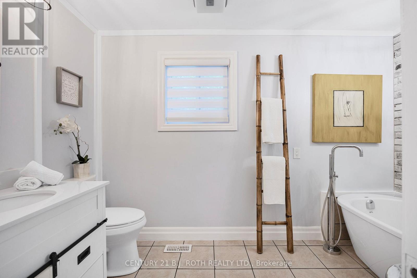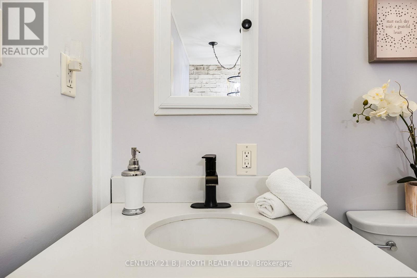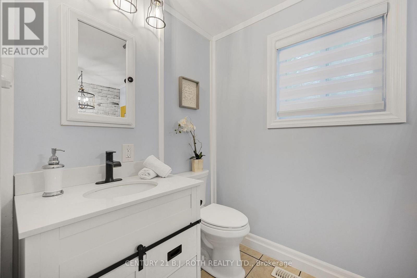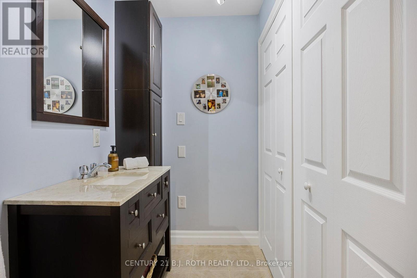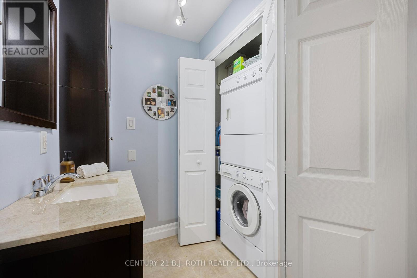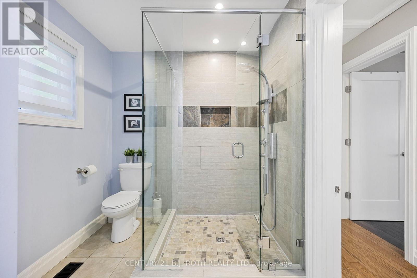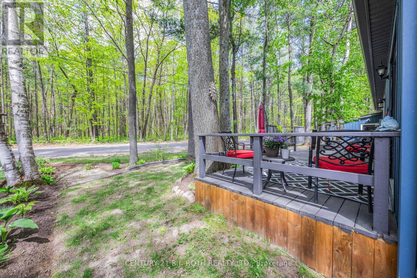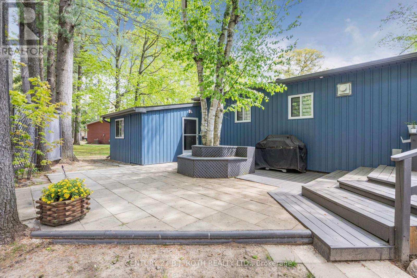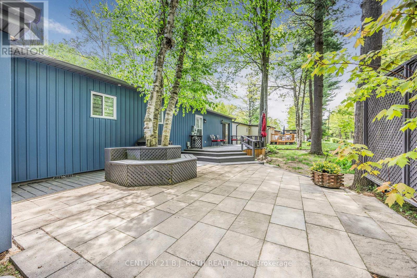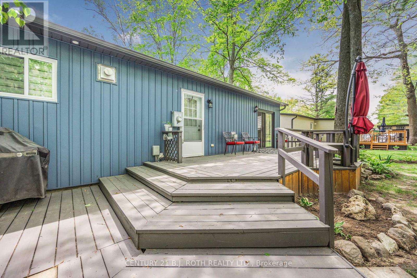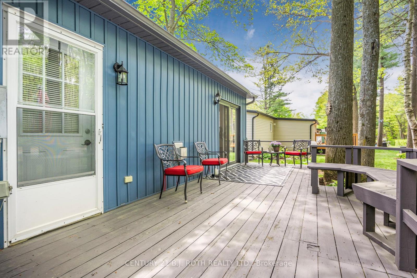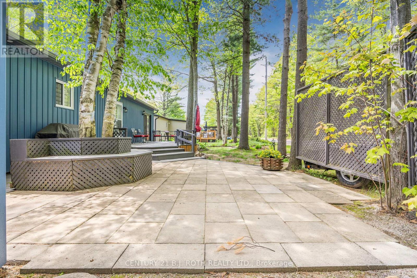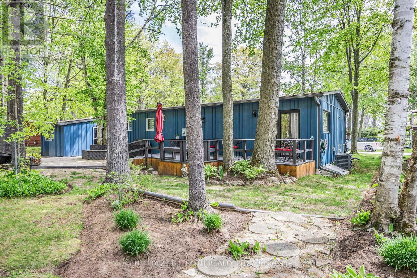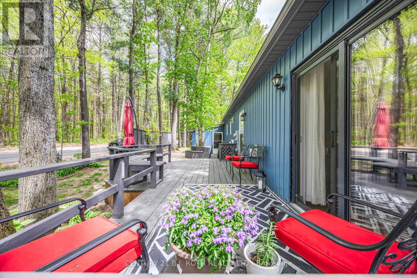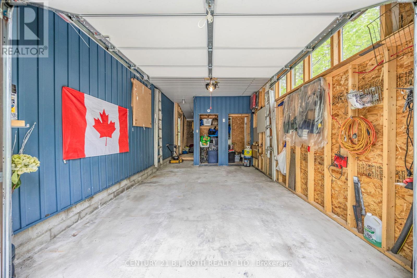10 Allen Drive N Wasaga Beach, Ontario L9Z 1K5
$439,900
Stylishly Updated Bungalow in 55+ Parkbridge Community - Wasaga Beach Welcome to 10 Allen Dr N in Hometown, a sought-after 55+ Parkbridge land-lease community just minutes from the beach. This bright, open-concept bungalow offers seamless flow between living, dining, and kitchen areas, featuring hardwood floors, a cozy gas fireplace, and walkout to a private deck. Modern kitchen with island, beverage fridge, and ample storage. Spacious primary with double closets and 3-pc ensuite with soaker tub; second bedroom includes Murphy bed and storage. Two updated baths with glass shower. Recent upgrades: vinyl siding (2021), gas furnace (2020), newer windows/doors, gutter guards, stackable laundry, and garage with storage. Enjoy clubhouse, saltwater pool, 9-hole golf, and walking trails. Approx. monthly fees for new owner: Land Lease $725 | Tax (Site) $35.49 | Tax (Home) $82.07 = $842.50 total (id:61852)
Property Details
| MLS® Number | S12472711 |
| Property Type | Single Family |
| Community Name | Wasaga Beach |
| ParkingSpaceTotal | 2 |
| PoolType | Indoor Pool |
Building
| BathroomTotal | 2 |
| BedroomsAboveGround | 2 |
| BedroomsTotal | 2 |
| Appliances | Water Heater, Dishwasher, Dryer, Freezer, Microwave, Oven, Hood Fan, Range, Washer, Window Coverings, Refrigerator |
| ArchitecturalStyle | Bungalow |
| BasementType | Crawl Space |
| ConstructionStyleAttachment | Detached |
| CoolingType | Central Air Conditioning |
| ExteriorFinish | Vinyl Siding |
| FireplacePresent | Yes |
| FoundationType | Block |
| HeatingFuel | Natural Gas |
| HeatingType | Forced Air |
| StoriesTotal | 1 |
| SizeInterior | 700 - 1100 Sqft |
| Type | House |
| UtilityWater | Municipal Water |
Parking
| Attached Garage | |
| Garage |
Land
| Acreage | No |
| Sewer | Sanitary Sewer |
Rooms
| Level | Type | Length | Width | Dimensions |
|---|---|---|---|---|
| Main Level | Foyer | 1.59 m | 2.93 m | 1.59 m x 2.93 m |
| Main Level | Kitchen | 4.37 m | 3.38 m | 4.37 m x 3.38 m |
| Main Level | Dining Room | 2.07 m | 3.28 m | 2.07 m x 3.28 m |
| Main Level | Living Room | 4.55 m | 3.29 m | 4.55 m x 3.29 m |
| Main Level | Bedroom | 3.85 m | 3.26 m | 3.85 m x 3.26 m |
| Main Level | Primary Bedroom | 3.41 m | 4.94 m | 3.41 m x 4.94 m |
| Main Level | Bathroom | 3.41 m | 1.61 m | 3.41 m x 1.61 m |
| Main Level | Bathroom | 3.92 m | 2.18 m | 3.92 m x 2.18 m |
https://www.realtor.ca/real-estate/29011949/10-allen-drive-n-wasaga-beach-wasaga-beach
Interested?
Contact us for more information
Roberto Manca
Salesperson
355 Bayfield Street, Unit 5, 106299 & 100088
Barrie, Ontario L4M 3C3
