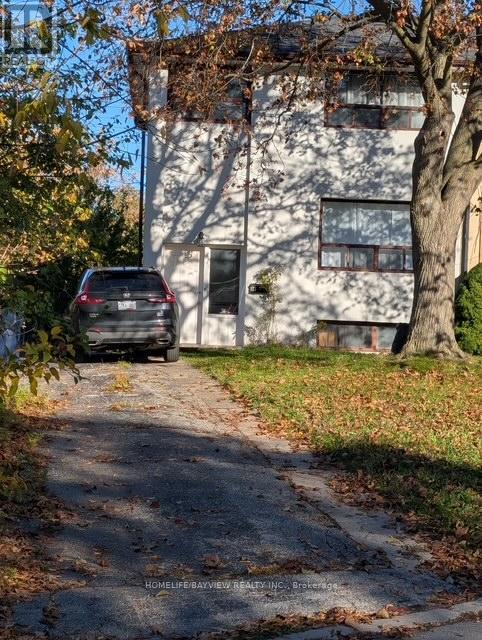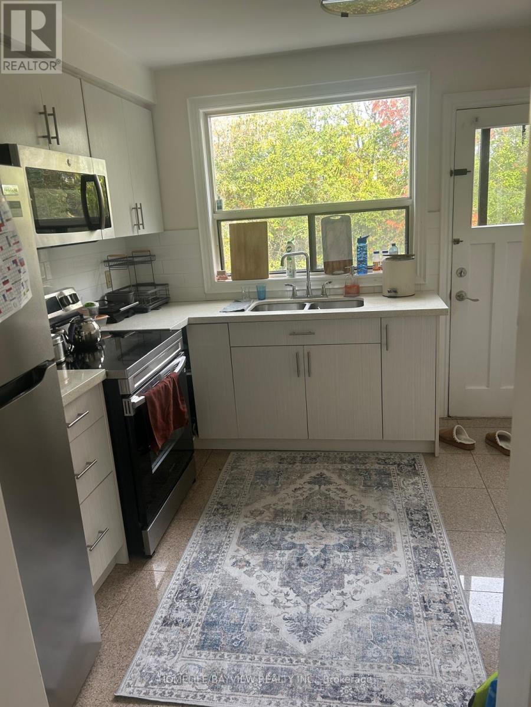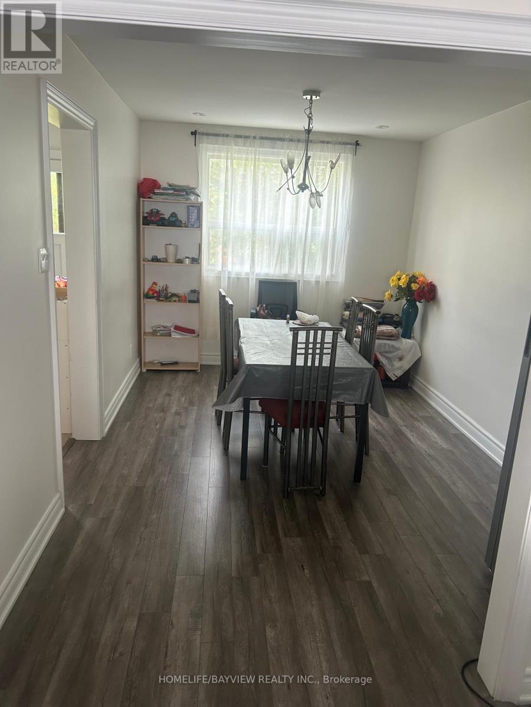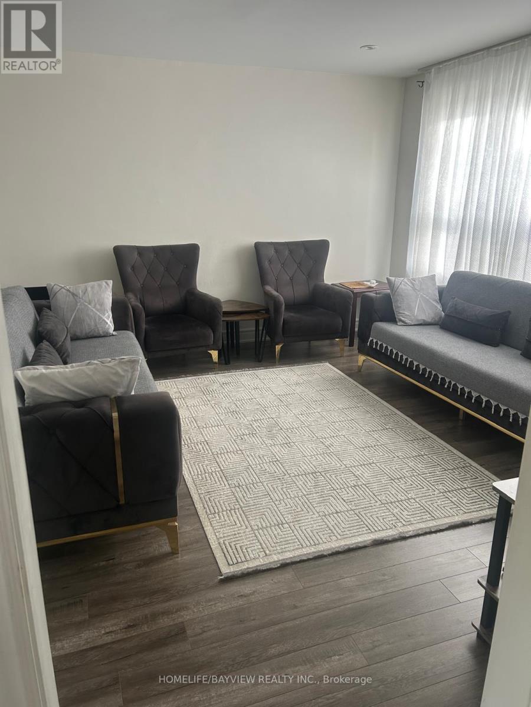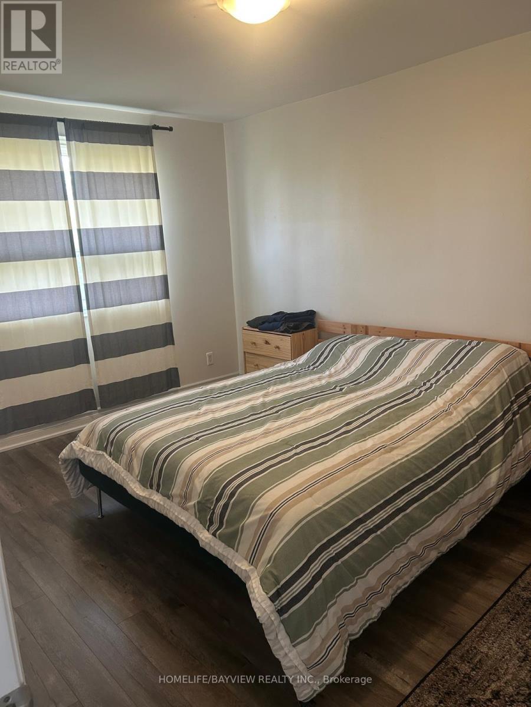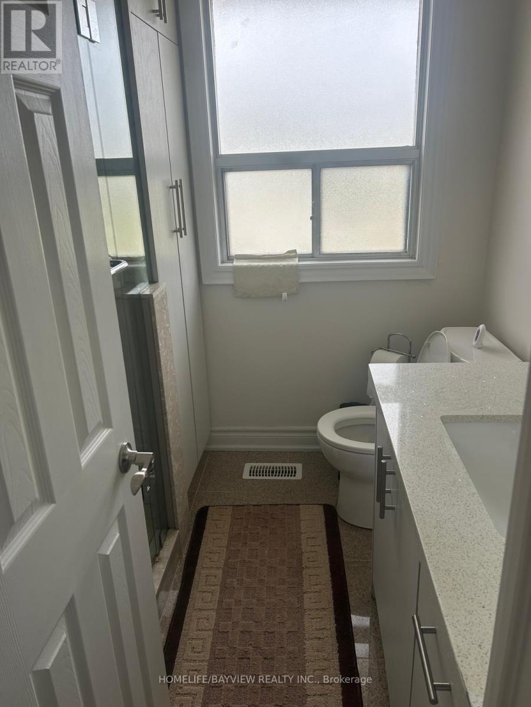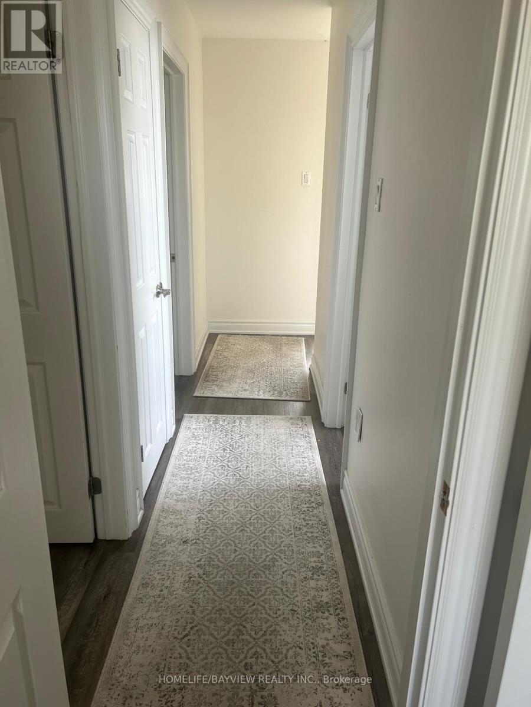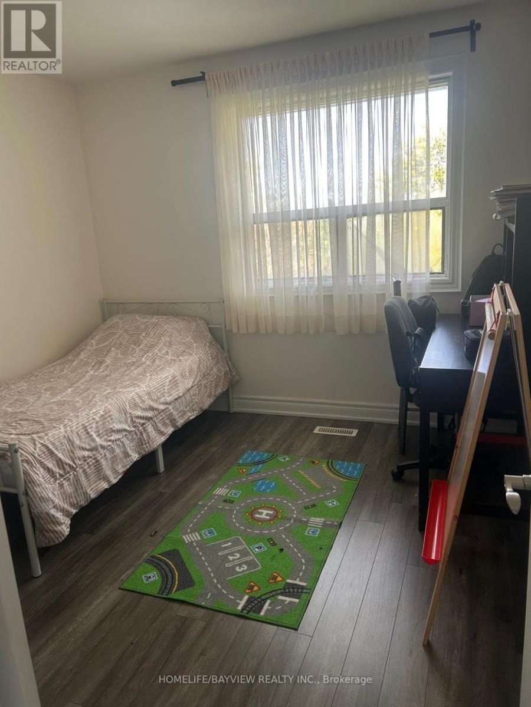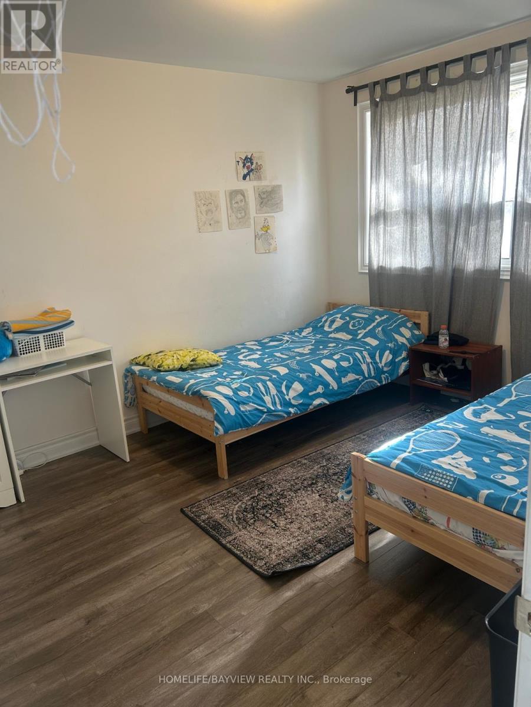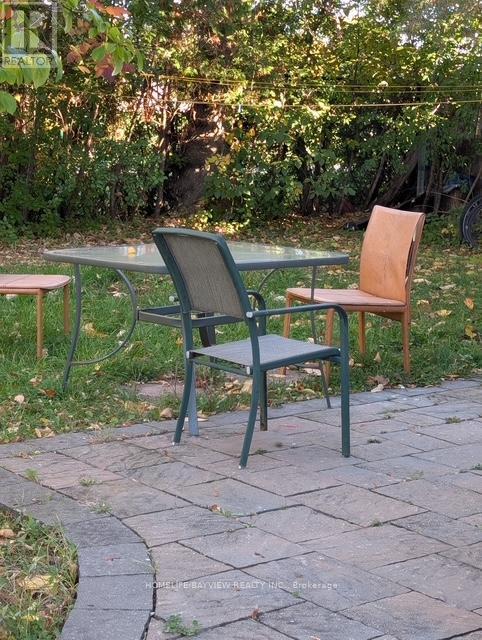10 Alisa Craig Court Toronto, Ontario M2R 2B8
3 Bedroom
2 Bathroom
1100 - 1500 sqft
None
Forced Air
$2,700 Monthly
Bathurst Finch Area, Close To Ttc, Northview Heights School, Branson Hospital, One Bus To Subway Or York University, Renovated.Tenant pays 2/3 of the utilities. (id:61852)
Property Details
| MLS® Number | C12495756 |
| Property Type | Single Family |
| Neigbourhood | Willowdale West |
| Community Name | Willowdale West |
| Features | Carpet Free |
| ParkingSpaceTotal | 2 |
Building
| BathroomTotal | 2 |
| BedroomsAboveGround | 3 |
| BedroomsTotal | 3 |
| Appliances | Dryer, Stove, Washer, Refrigerator |
| BasementType | None |
| ConstructionStyleAttachment | Semi-detached |
| CoolingType | None |
| ExteriorFinish | Brick |
| FlooringType | Hardwood, Carpeted |
| FoundationType | Concrete |
| HalfBathTotal | 1 |
| HeatingFuel | Natural Gas |
| HeatingType | Forced Air |
| StoriesTotal | 2 |
| SizeInterior | 1100 - 1500 Sqft |
| Type | House |
| UtilityWater | Municipal Water |
Parking
| No Garage |
Land
| Acreage | No |
| Sewer | Sanitary Sewer |
| SizeDepth | 120 Ft |
| SizeFrontage | 28 Ft |
| SizeIrregular | 28 X 120 Ft ; 48.6 Back |
| SizeTotalText | 28 X 120 Ft ; 48.6 Back |
Rooms
| Level | Type | Length | Width | Dimensions |
|---|---|---|---|---|
| Second Level | Primary Bedroom | 4.15 m | 3.8 m | 4.15 m x 3.8 m |
| Second Level | Bedroom 2 | 3.9 m | 3.6 m | 3.9 m x 3.6 m |
| Second Level | Bedroom 3 | 3.65 m | 3.1 m | 3.65 m x 3.1 m |
| Ground Level | Living Room | 4.5 m | 4.15 m | 4.5 m x 4.15 m |
| Ground Level | Dining Room | 4.5 m | 2.9 m | 4.5 m x 2.9 m |
| Ground Level | Kitchen | 3 m | 3 m | 3 m x 3 m |
Interested?
Contact us for more information
Faranak Seyed-Shalchi
Salesperson
Homelife/bayview Realty Inc.
505 Hwy 7 Suite 201
Thornhill, Ontario L3T 7T1
505 Hwy 7 Suite 201
Thornhill, Ontario L3T 7T1
Hamid-Reza Danaie
Broker
Homelife/bayview Realty Inc.
505 Hwy 7 Suite 201
Thornhill, Ontario L3T 7T1
505 Hwy 7 Suite 201
Thornhill, Ontario L3T 7T1
