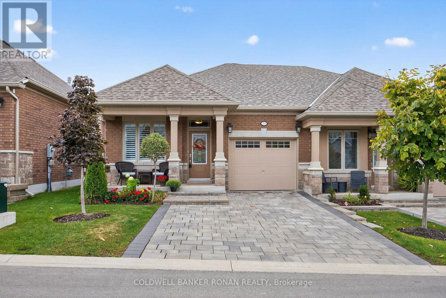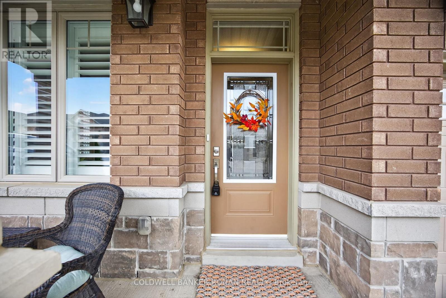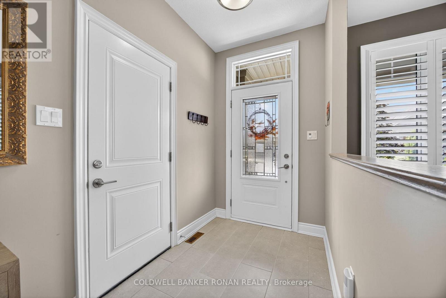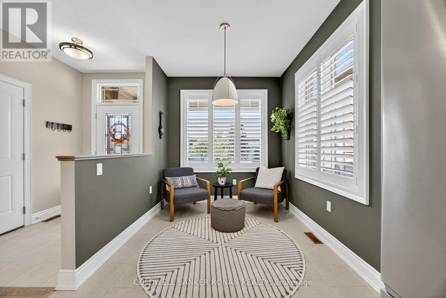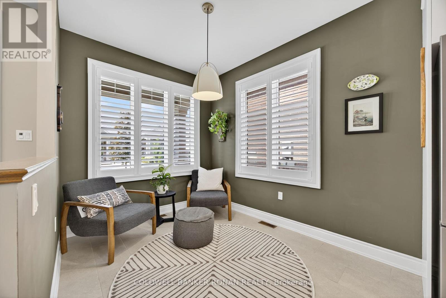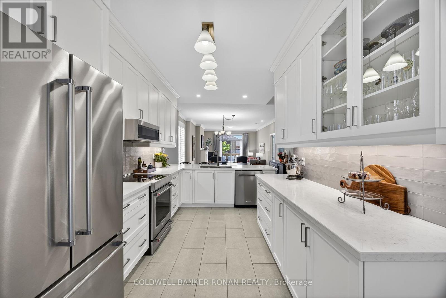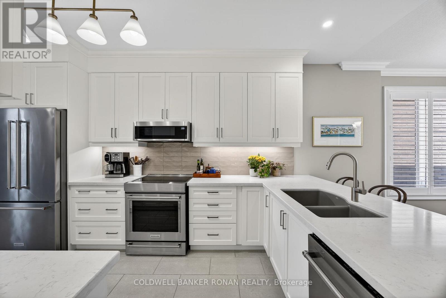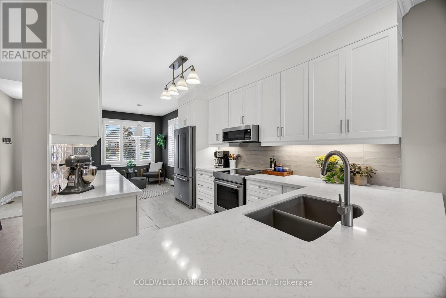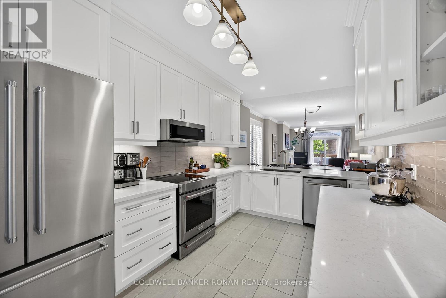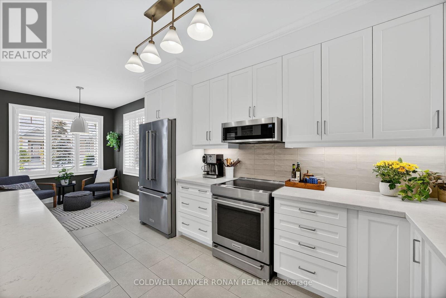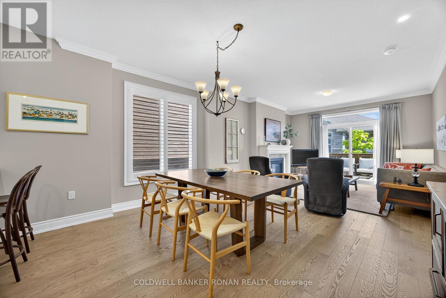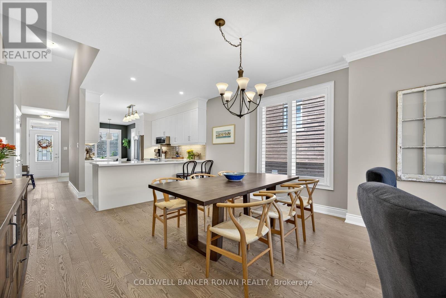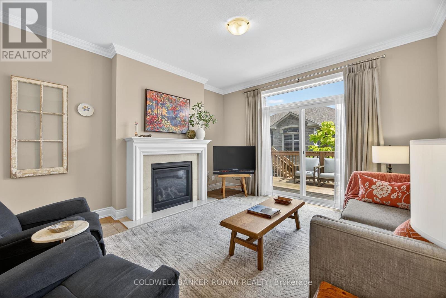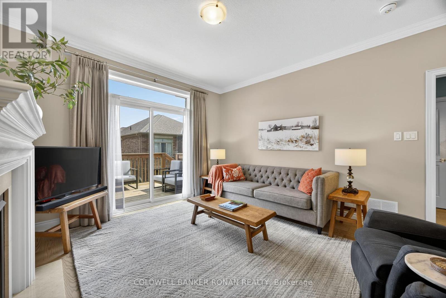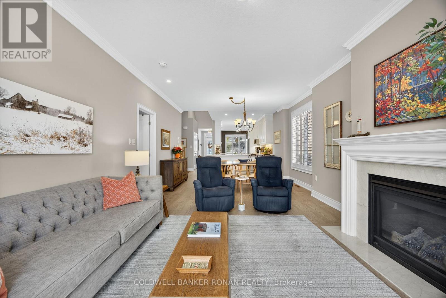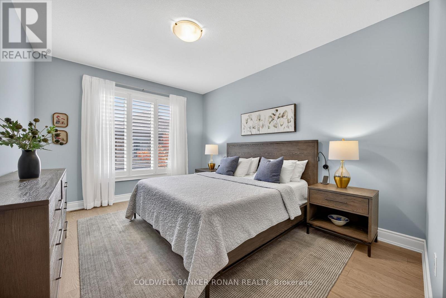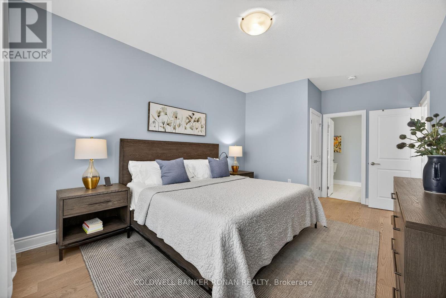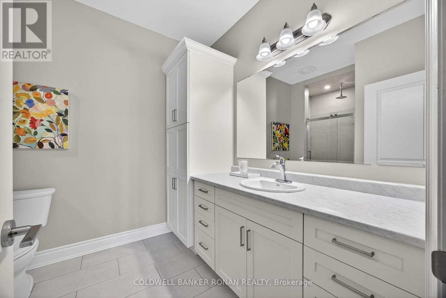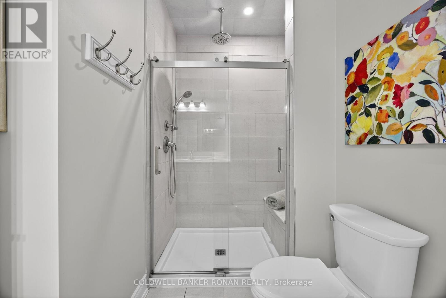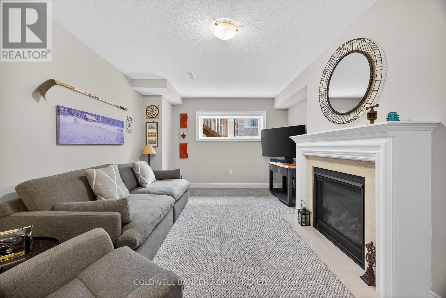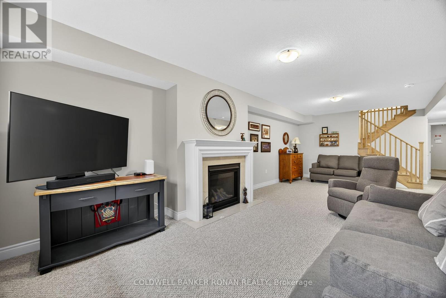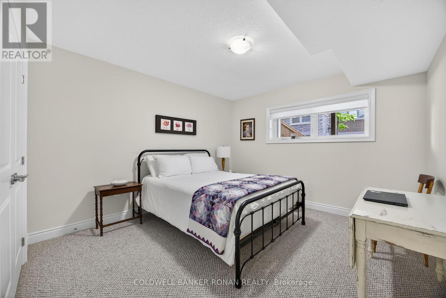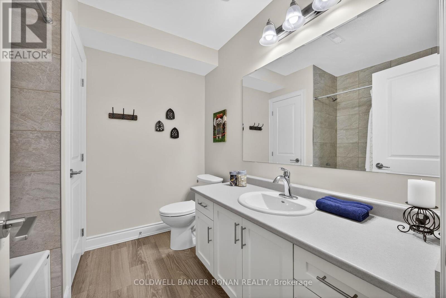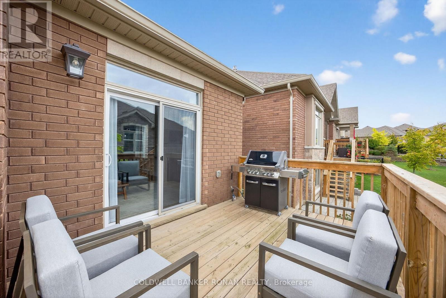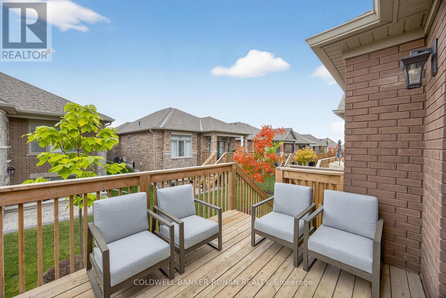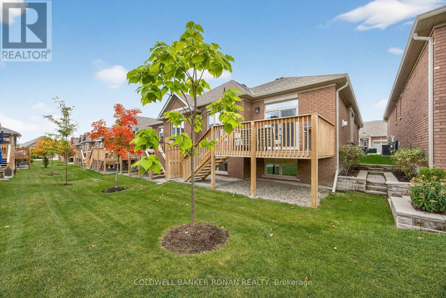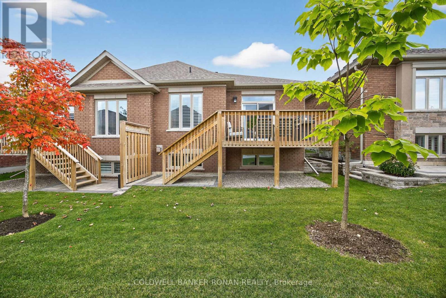10-73 Summerhill Drive New Tecumseth, Ontario L9R 0S5
$799,000Maintenance, Water, Parking
$600 Monthly
Maintenance, Water, Parking
$600 MonthlyWelcome to Briar Hill, where home has everything you need. This beautifully crafted bungalow, less than 5 years old, offers a spacious 1,200 sq ft design with two generously sized bedrooms and three bathrooms, perfect for hosting family or enjoying downtime. You'll love this open concept floorplan with elegant 8' doors, updated lighting, crown moulding, meticulous design layout, bright breakfast nook for morning coffee, custom drapes & window coverings, and the seamless flow to a private deck made for BBQs, reading, or simply soaking in the fresh air. With parking for three, visiting with friends and family will always feel welcome. Set in a quiet, friendly neighbourhood, this home combines peace of mind with everyday convenience. At Briar Hill, life extends beyond your front door with incredible amenities like golf, swimming, squash, yoga classes, game nights, and so much more-all centred around a lively community hub where neighbours quickly become friends. Here, you'll find the perfect balance of comfort, connection, and lifestyle. Briar Hill is more than a place to live-it's the place to love every day. (id:61852)
Open House
This property has open houses!
1:00 pm
Ends at:3:00 pm
Property Details
| MLS® Number | N12429793 |
| Property Type | Single Family |
| Community Name | Rural New Tecumseth |
| AmenitiesNearBy | Golf Nearby, Hospital |
| CommunityFeatures | Pets Allowed With Restrictions, Community Centre |
| EquipmentType | Water Heater |
| ParkingSpaceTotal | 3 |
| RentalEquipmentType | Water Heater |
| Structure | Deck, Porch |
Building
| BathroomTotal | 3 |
| BedroomsAboveGround | 2 |
| BedroomsTotal | 2 |
| Age | 0 To 5 Years |
| Amenities | Exercise Centre, Recreation Centre, Fireplace(s), Separate Heating Controls, Separate Electricity Meters |
| Appliances | Garage Door Opener Remote(s), Water Heater, Water Purifier, Water Treatment, Dishwasher, Microwave, Oven, Stove, Refrigerator |
| ArchitecturalStyle | Bungalow |
| BasementDevelopment | Finished |
| BasementType | Full (finished) |
| CoolingType | Central Air Conditioning |
| ExteriorFinish | Brick |
| FireProtection | Smoke Detectors |
| FireplacePresent | Yes |
| FireplaceTotal | 2 |
| FlooringType | Hardwood |
| FoundationType | Poured Concrete |
| HalfBathTotal | 1 |
| HeatingFuel | Natural Gas |
| HeatingType | Forced Air |
| StoriesTotal | 1 |
| SizeInterior | 1000 - 1199 Sqft |
Parking
| Attached Garage | |
| Garage |
Land
| Acreage | No |
| LandAmenities | Golf Nearby, Hospital |
Rooms
| Level | Type | Length | Width | Dimensions |
|---|---|---|---|---|
| Basement | Laundry Room | 2.38 m | 2.56 m | 2.38 m x 2.56 m |
| Basement | Bathroom | 2.39 m | 2.43 m | 2.39 m x 2.43 m |
| Basement | Bedroom | 3.68 m | 4.53 m | 3.68 m x 4.53 m |
| Basement | Recreational, Games Room | 3.63 m | 8.07 m | 3.63 m x 8.07 m |
| Main Level | Living Room | 4.04 m | 4.56 m | 4.04 m x 4.56 m |
| Main Level | Dining Room | 4.24 m | 3.2 m | 4.24 m x 3.2 m |
| Main Level | Kitchen | 2.74 m | 4.19 m | 2.74 m x 4.19 m |
| Main Level | Eating Area | 2.73 m | 2.88 m | 2.73 m x 2.88 m |
| Main Level | Primary Bedroom | 3.26 m | 5.43 m | 3.26 m x 5.43 m |
| Main Level | Bathroom | 3.26 m | 2.53 m | 3.26 m x 2.53 m |
| Upper Level | Loft | 1.99 m | 2.16 m | 1.99 m x 2.16 m |
| In Between | Bathroom | 0.96 m | 2.16 m | 0.96 m x 2.16 m |
https://www.realtor.ca/real-estate/28925254/10-73-summerhill-drive-new-tecumseth-rural-new-tecumseth
Interested?
Contact us for more information
Olivia Armstrong
Salesperson
25 Queen St. S.
Tottenham, Ontario L0G 1W0
Britton Scott Ronan
Salesperson
367 Victoria Street East
Alliston, Ontario L9R 1J7
