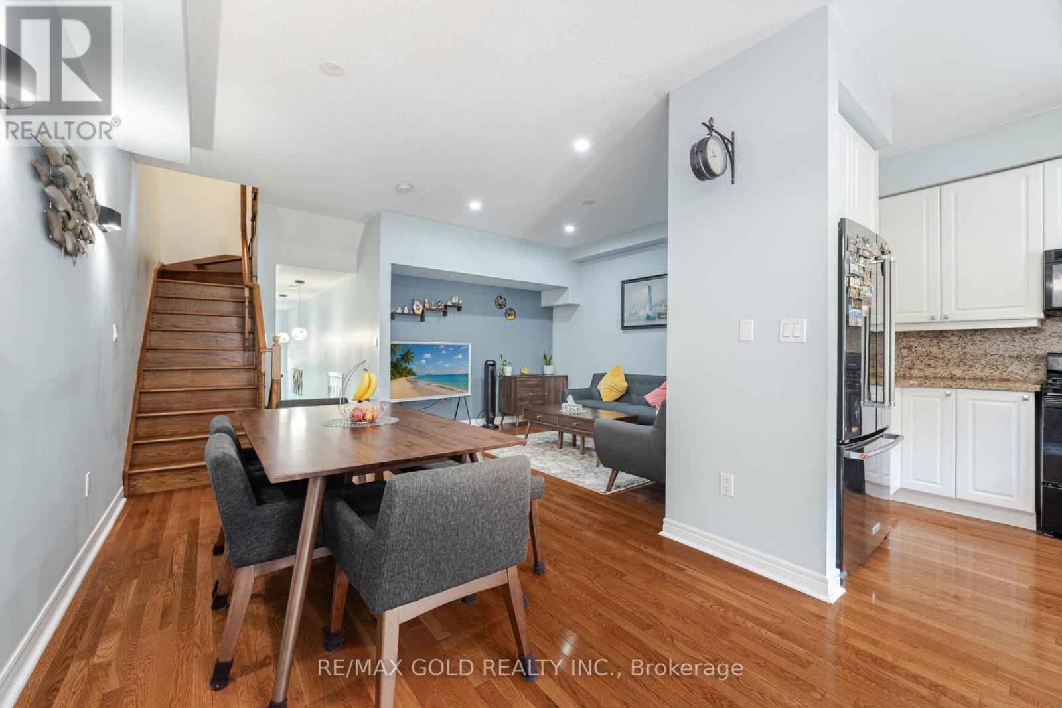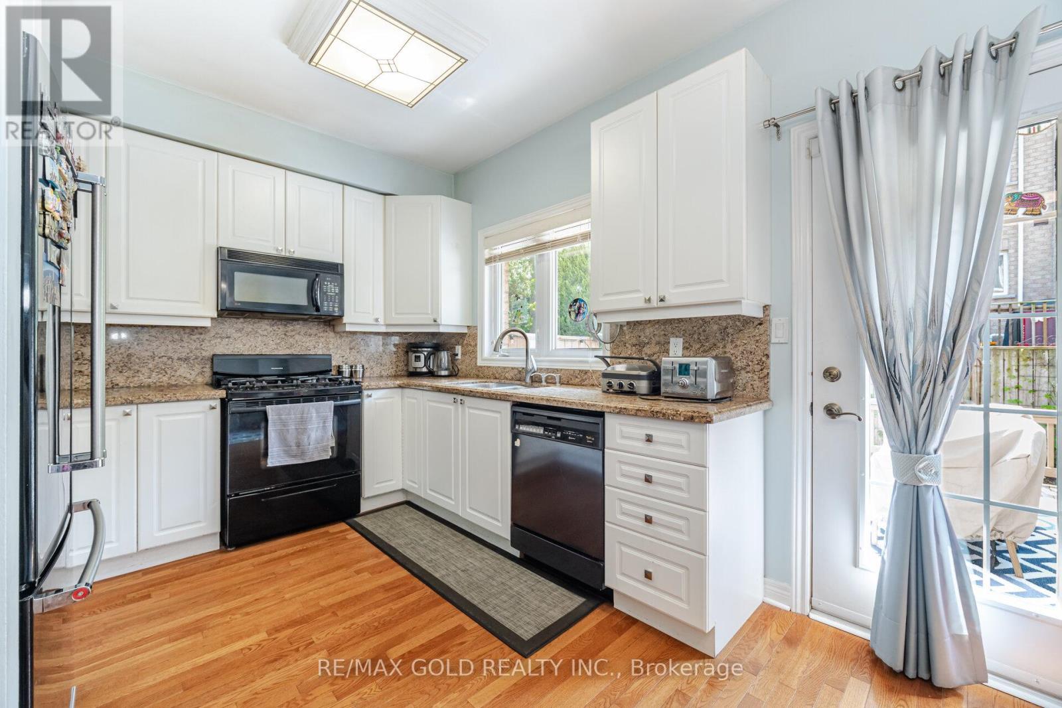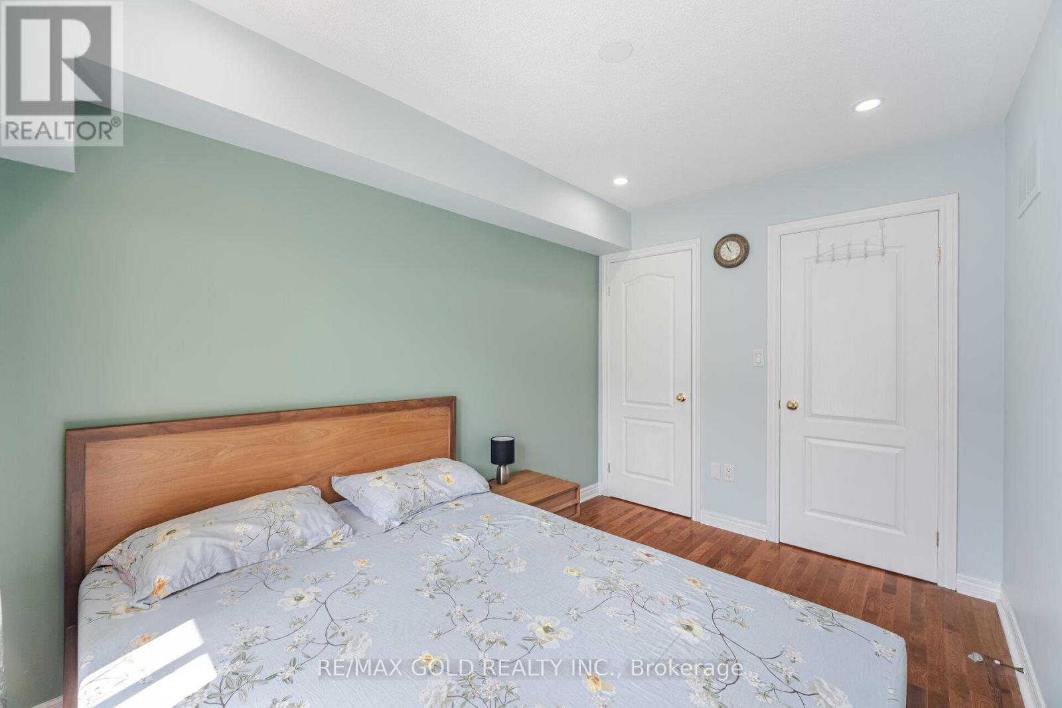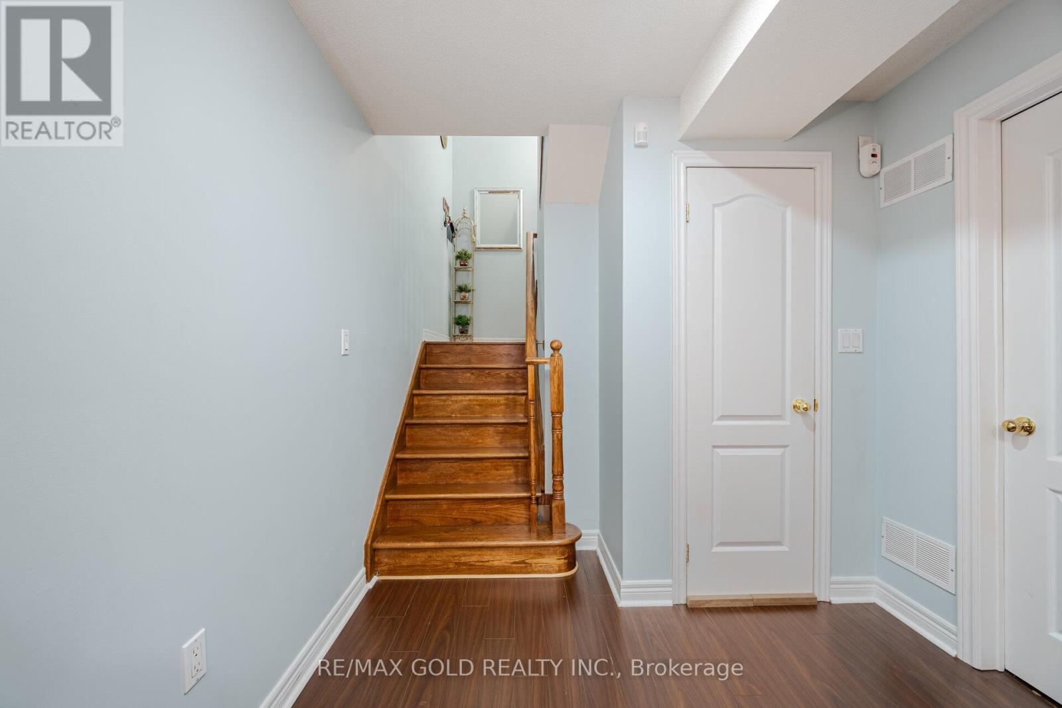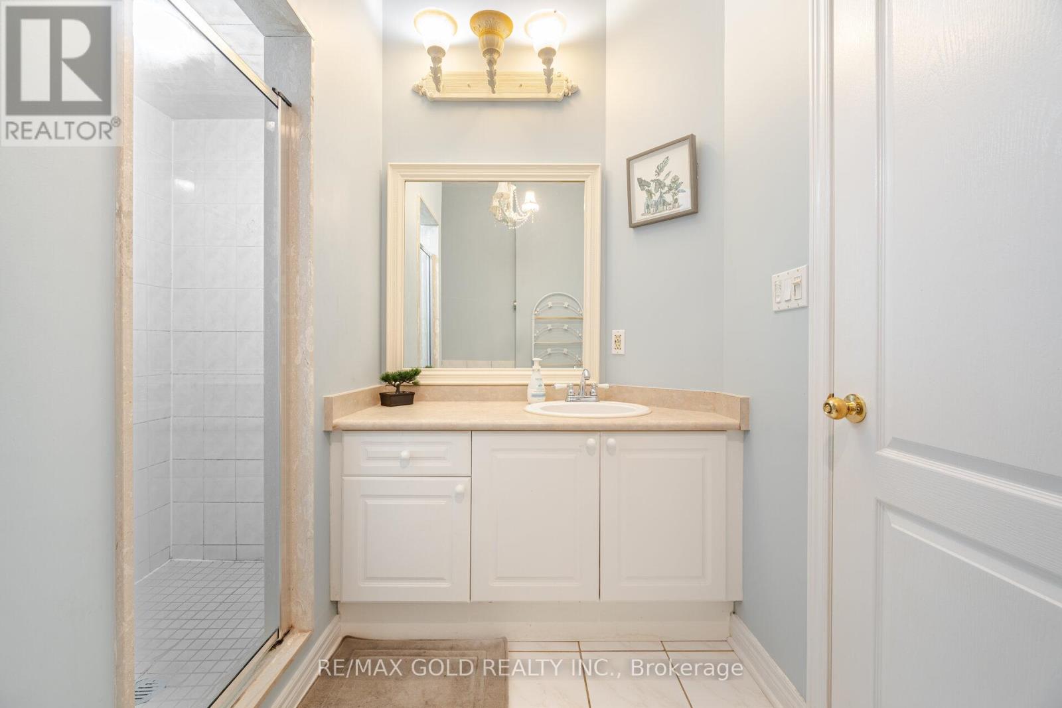10 - 61 Nelson Street W Brampton, Ontario L6X 1C4
$849,900
A Gem In Downtown Brampton!! Gorgeous Executive Freehold Townhome Walking Distance To Brampton Go Station!. Freshly Painted & Well Maintained With 9Ft Ceiling On Main Floor & Hardwood Floors On Main & 2nd Floor. Pot Lights. Primary Bedroom Comes With 10Ft Ceiling & 5Pc Ensuite.Very Spacious Other 2 Rooms. Laundry Rm On The 2nd Level.Access To Garage From Inside.Beautiful Bsmt For Your Recreational Activities. French Double Door To Deck With Gas Line Hook Up For Bbq. Walking Distance To Downtown,Go Train,Bus,Shops & Restaurants. (id:61852)
Property Details
| MLS® Number | W12199522 |
| Property Type | Single Family |
| Neigbourhood | Ridgehill |
| Community Name | Downtown Brampton |
| AmenitiesNearBy | Park, Public Transit |
| ParkingSpaceTotal | 2 |
Building
| BathroomTotal | 3 |
| BedroomsAboveGround | 3 |
| BedroomsTotal | 3 |
| Appliances | Dishwasher, Dryer, Microwave, Stove, Washer, Window Coverings, Refrigerator |
| BasementDevelopment | Finished |
| BasementType | N/a (finished) |
| ConstructionStyleAttachment | Attached |
| CoolingType | Central Air Conditioning |
| ExteriorFinish | Brick |
| FireplacePresent | Yes |
| FlooringType | Hardwood, Ceramic, Laminate |
| HalfBathTotal | 1 |
| HeatingFuel | Natural Gas |
| HeatingType | Forced Air |
| StoriesTotal | 2 |
| SizeInterior | 1500 - 2000 Sqft |
| Type | Row / Townhouse |
| UtilityWater | Municipal Water |
Parking
| Garage |
Land
| Acreage | No |
| LandAmenities | Park, Public Transit |
| Sewer | Sanitary Sewer |
| SizeDepth | 95 Ft ,9 In |
| SizeFrontage | 18 Ft ,1 In |
| SizeIrregular | 18.1 X 95.8 Ft |
| SizeTotalText | 18.1 X 95.8 Ft|under 1/2 Acre |
Rooms
| Level | Type | Length | Width | Dimensions |
|---|---|---|---|---|
| Second Level | Primary Bedroom | 5.27 m | 3.96 m | 5.27 m x 3.96 m |
| Second Level | Bedroom 2 | 4.12 m | 3.05 m | 4.12 m x 3.05 m |
| Second Level | Bedroom 3 | 3.6 m | 2.74 m | 3.6 m x 2.74 m |
| Basement | Recreational, Games Room | 6.55 m | 5.33 m | 6.55 m x 5.33 m |
| Main Level | Living Room | 5.27 m | 3.66 m | 5.27 m x 3.66 m |
| Main Level | Dining Room | 3.05 m | 3.05 m | 3.05 m x 3.05 m |
| Main Level | Kitchen | 3.05 m | 3.05 m | 3.05 m x 3.05 m |
Interested?
Contact us for more information
Anil Gulati
Broker
2720 North Park Drive #201
Brampton, Ontario L6S 0E9
Hardeep Multani
Salesperson
2720 North Park Drive #201
Brampton, Ontario L6S 0E9







