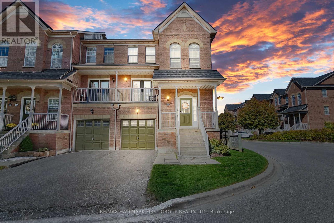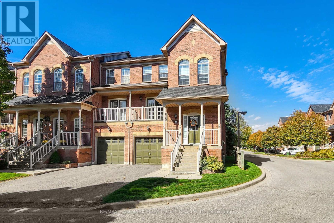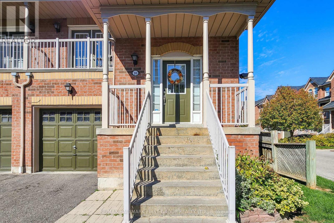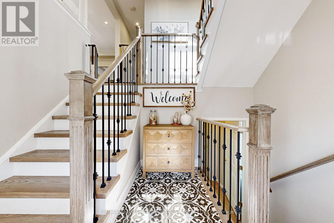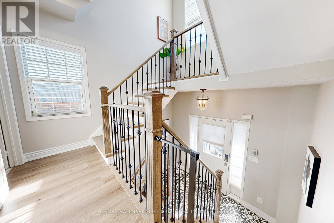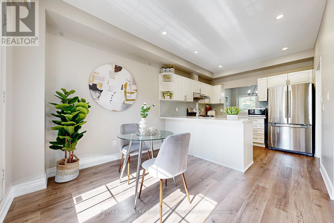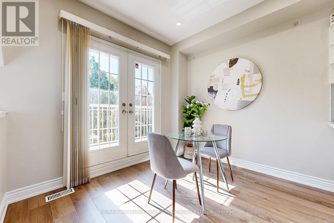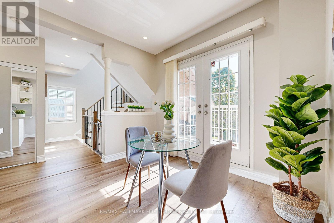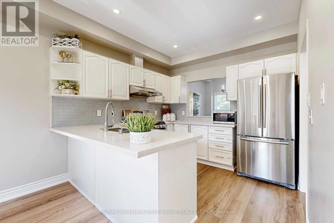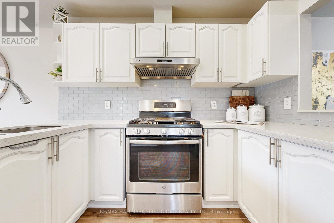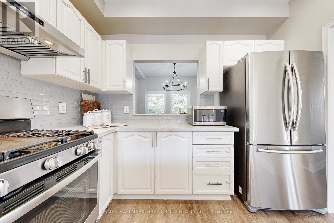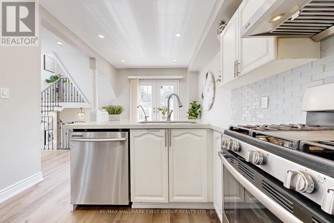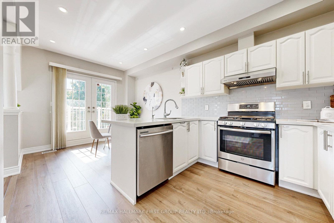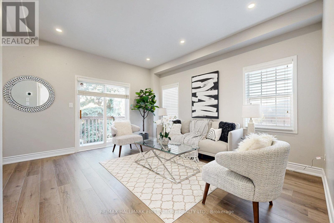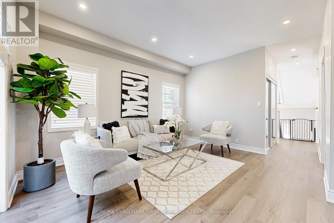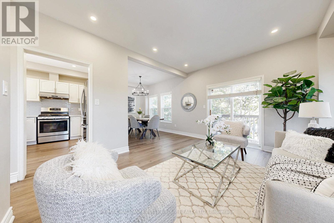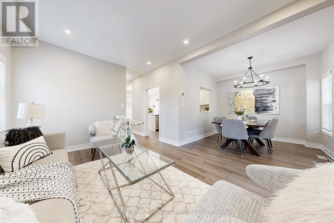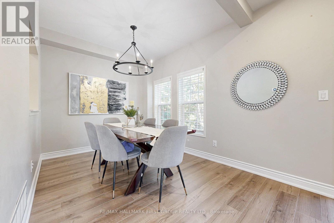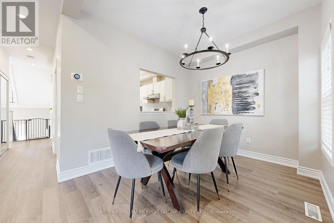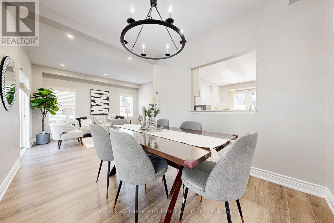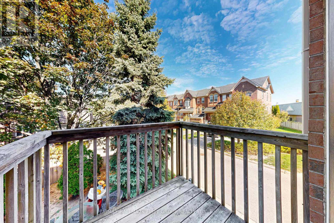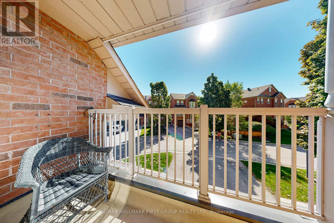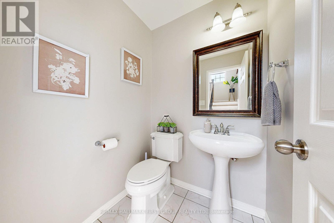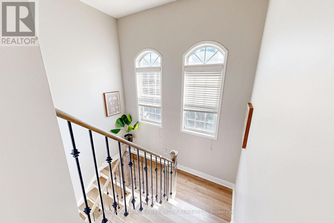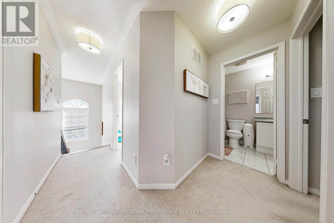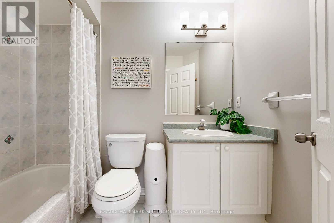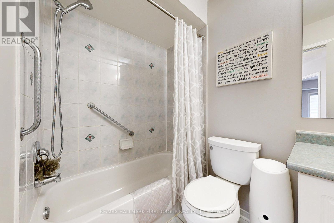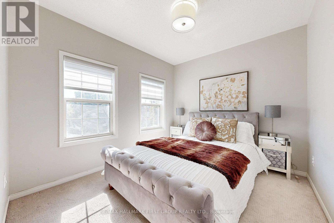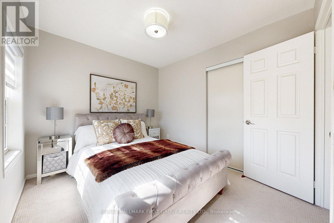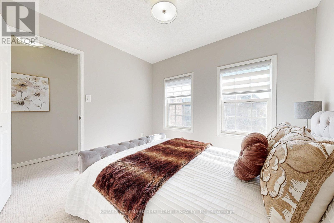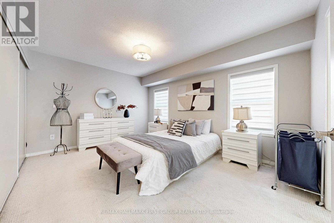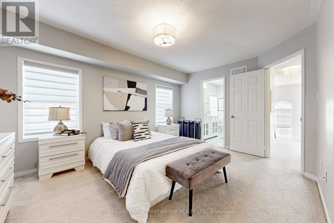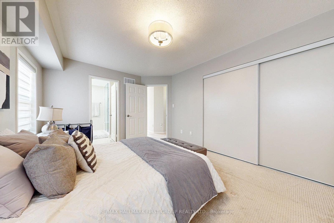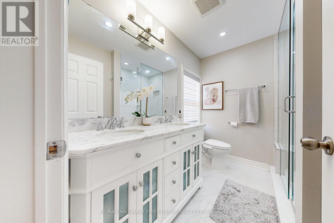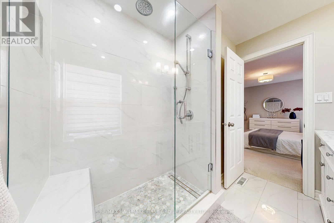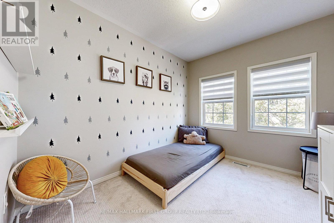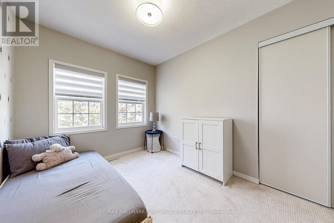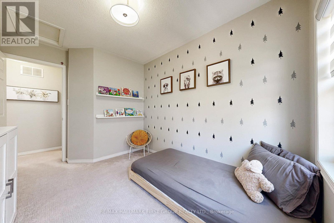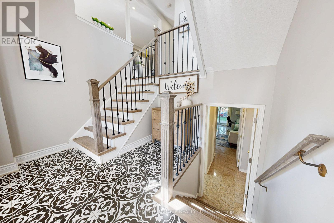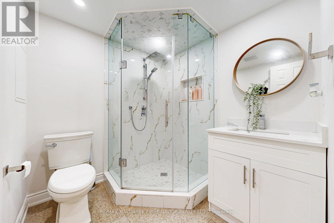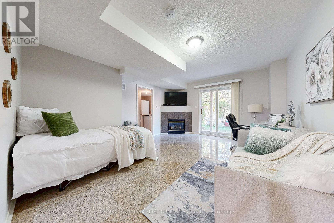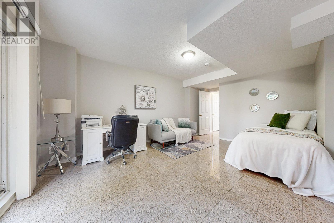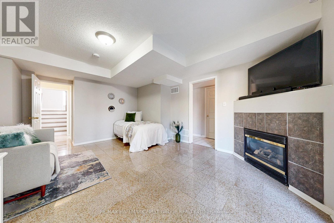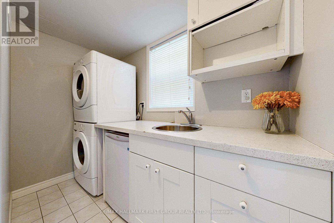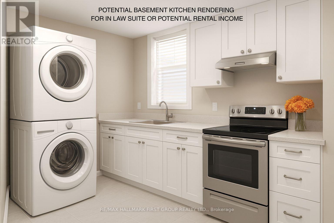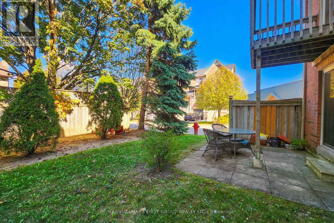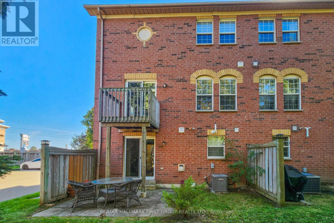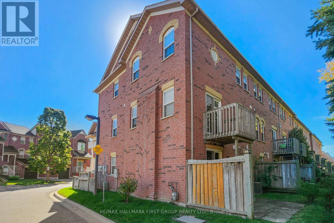10 - 575 Steeple Hill Pickering, Ontario L1V 7E4
$799,990Maintenance, Water, Common Area Maintenance, Insurance, Parking
$358.65 Monthly
Maintenance, Water, Common Area Maintenance, Insurance, Parking
$358.65 MonthlyWelcome To This Stunning Corner Unit Condo Townhouse Nestled In One Of Pickerings Most Sought After Neighbourhoods! Offering Over 2000 Square Feet Of Finished Living Space, This Bright End Unit Is Filled With Natural Light Pouring In Through Large Windows. Featuring Numerous Upgrades Including Luxury Vinyl Plank Flooring On The Main Flr, Popcorn Ceiling Removal, Modern Pot Lights, A Beautifully Redone Staircase, And A Renovated Basement Bathroom (2022). The Spacious Layout Includes A Warm Family Room With Walk Out To A Private Patio, Perfect For Relaxing Or Entertaining Guests. The Walk Out Basement Features A 3 Piece Bathroom And Can Be Converted Into A Kitchen, Offering Excellent Potential For An In Law Suite Or Future Rental Income With Minimal Work. Furnace (2021) And Hot Water Tank Are Both Fully Owned. Enjoy Direct Access From The Garage And A Prime Location Just 2 Minutes To Highway 401, 5 Minutes To Pickering Go Station, And Only 30 Minutes To Downtown Toronto. All Amenities, Grocery Stores, Restaurants, And Schools Are Within Walking Distance. Truly A Must See Property! (id:61852)
Property Details
| MLS® Number | E12452094 |
| Property Type | Single Family |
| Community Name | Woodlands |
| CommunityFeatures | Pets Allowed With Restrictions |
| Easement | None |
| Features | Balcony, In Suite Laundry |
| ParkingSpaceTotal | 2 |
Building
| BathroomTotal | 4 |
| BedroomsAboveGround | 3 |
| BedroomsTotal | 3 |
| Age | 16 To 30 Years |
| Appliances | Blinds, Dishwasher, Stove, Refrigerator |
| BasementDevelopment | Finished |
| BasementFeatures | Walk Out |
| BasementType | N/a (finished), N/a |
| CoolingType | Central Air Conditioning |
| ExteriorFinish | Brick |
| FireplacePresent | Yes |
| FlooringType | Hardwood, Ceramic |
| FoundationType | Concrete, Brick |
| HalfBathTotal | 1 |
| HeatingFuel | Natural Gas |
| HeatingType | Forced Air |
| StoriesTotal | 3 |
| SizeInterior | 2000 - 2249 Sqft |
| Type | Row / Townhouse |
Parking
| Attached Garage | |
| Garage |
Land
| Acreage | No |
Rooms
| Level | Type | Length | Width | Dimensions |
|---|---|---|---|---|
| Second Level | Primary Bedroom | 4.8 m | 3.06 m | 4.8 m x 3.06 m |
| Second Level | Bedroom 2 | 3.88 m | 2.71 m | 3.88 m x 2.71 m |
| Second Level | Bedroom 3 | 3.14 m | 2.71 m | 3.14 m x 2.71 m |
| Basement | Family Room | 6.68 m | 3.27 m | 6.68 m x 3.27 m |
| Main Level | Living Room | 4.11 m | 3.28 m | 4.11 m x 3.28 m |
| Main Level | Dining Room | 3.24 m | 2.74 m | 3.24 m x 2.74 m |
| Main Level | Kitchen | 5.56 m | 3.4 m | 5.56 m x 3.4 m |
https://www.realtor.ca/real-estate/28966769/10-575-steeple-hill-pickering-woodlands-woodlands
Interested?
Contact us for more information
Kris Gnanenthra
Salesperson
1154 Kingston Road
Pickering, Ontario L1V 1B4
