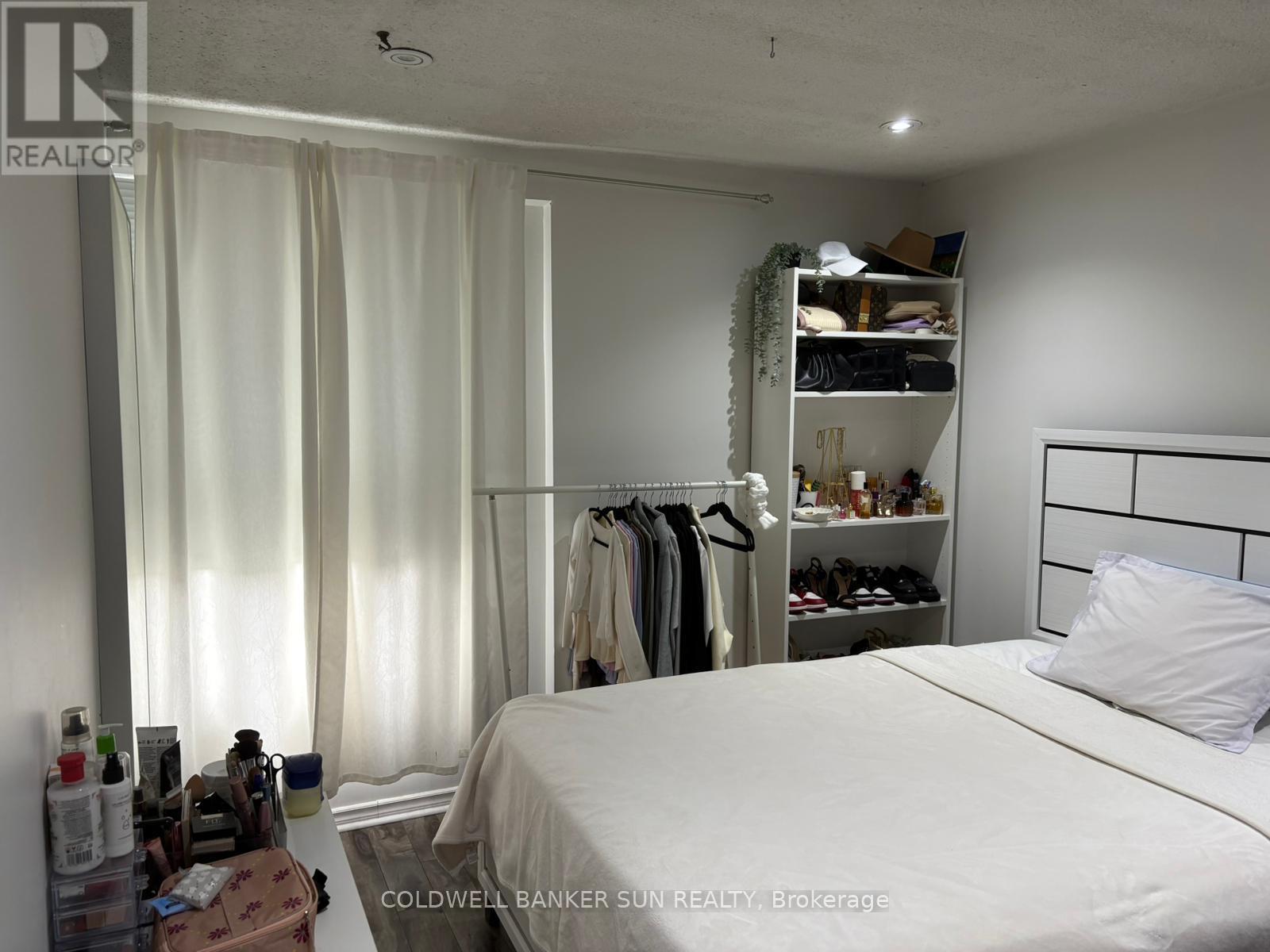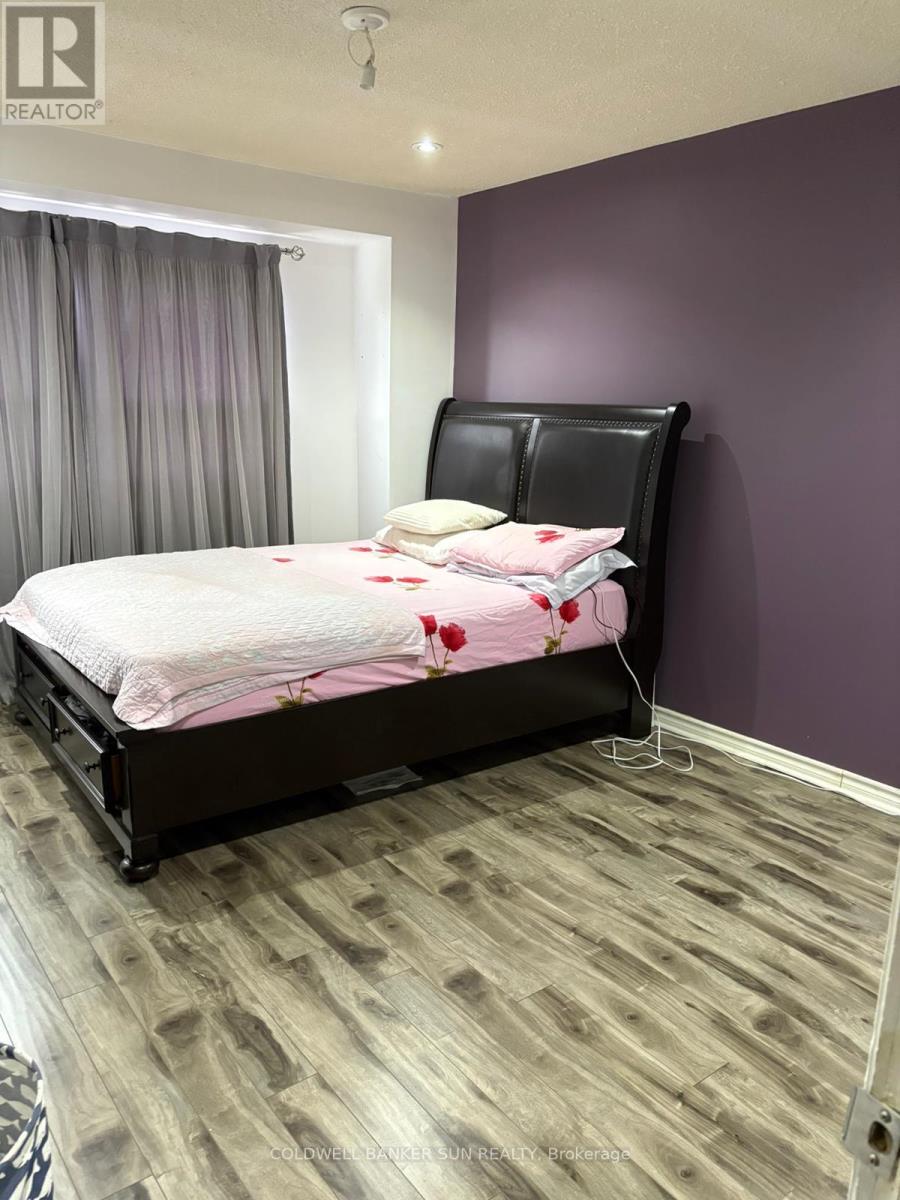10 - 4020 Brandon Gate Drive Mississauga, Ontario L4T 3W8
$799,999Maintenance, Common Area Maintenance, Insurance, Parking, Water
$499 Monthly
Maintenance, Common Area Maintenance, Insurance, Parking, Water
$499 MonthlyA beautiful townhouse with 4 bedrooms, 3 washrooms and a finished basement in a perfect neighborhood. A fridge and a stove in the kitchen and laundry on the second floor. Near Highway 427/407, plaza, airport, schools and hospital. (id:54186)
Property Details
| MLS® Number | W11932032 |
| Property Type | Single Family |
| Neigbourhood | Malton |
| Community Name | Malton |
| CommunityFeatures | Pet Restrictions |
| ParkingSpaceTotal | 2 |
Building
| BathroomTotal | 3 |
| BedroomsAboveGround | 4 |
| BedroomsTotal | 4 |
| BasementDevelopment | Finished |
| BasementType | N/a (finished) |
| CoolingType | Central Air Conditioning |
| ExteriorFinish | Brick, Stucco |
| FireplacePresent | Yes |
| FlooringType | Laminate, Hardwood, Vinyl, Ceramic |
| HalfBathTotal | 1 |
| HeatingFuel | Natural Gas |
| HeatingType | Forced Air |
| StoriesTotal | 3 |
| SizeInterior | 1399.9886 - 1598.9864 Sqft |
| Type | Row / Townhouse |
Parking
| Garage |
Land
| Acreage | No |
Rooms
| Level | Type | Length | Width | Dimensions |
|---|---|---|---|---|
| Second Level | Dining Room | 4.52 m | 3.1 m | 4.52 m x 3.1 m |
| Second Level | Kitchen | 4.4 m | 3.1 m | 4.4 m x 3.1 m |
| Second Level | Laundry Room | 1.8 m | 3.1 m | 1.8 m x 3.1 m |
| Second Level | Primary Bedroom | 3.15 m | 2.85 m | 3.15 m x 2.85 m |
| Basement | Recreational, Games Room | 4.21 m | 3.63 m | 4.21 m x 3.63 m |
| Other | Living Room | 6.3 m | 3.93 m | 6.3 m x 3.93 m |
| Upper Level | Bedroom 2 | 3.15 m | 2.85 m | 3.15 m x 2.85 m |
| Upper Level | Bedroom 3 | 3.31 m | 3.11 m | 3.31 m x 3.11 m |
| Upper Level | Bedroom 4 | 3.12 m | 2.74 m | 3.12 m x 2.74 m |
https://www.realtor.ca/real-estate/27821812/10-4020-brandon-gate-drive-mississauga-malton-malton
Interested?
Contact us for more information
Aakash Khatter
Salesperson
1200 Derry Road Unit #7
Mississauga, Ontario L5T 0B3



























