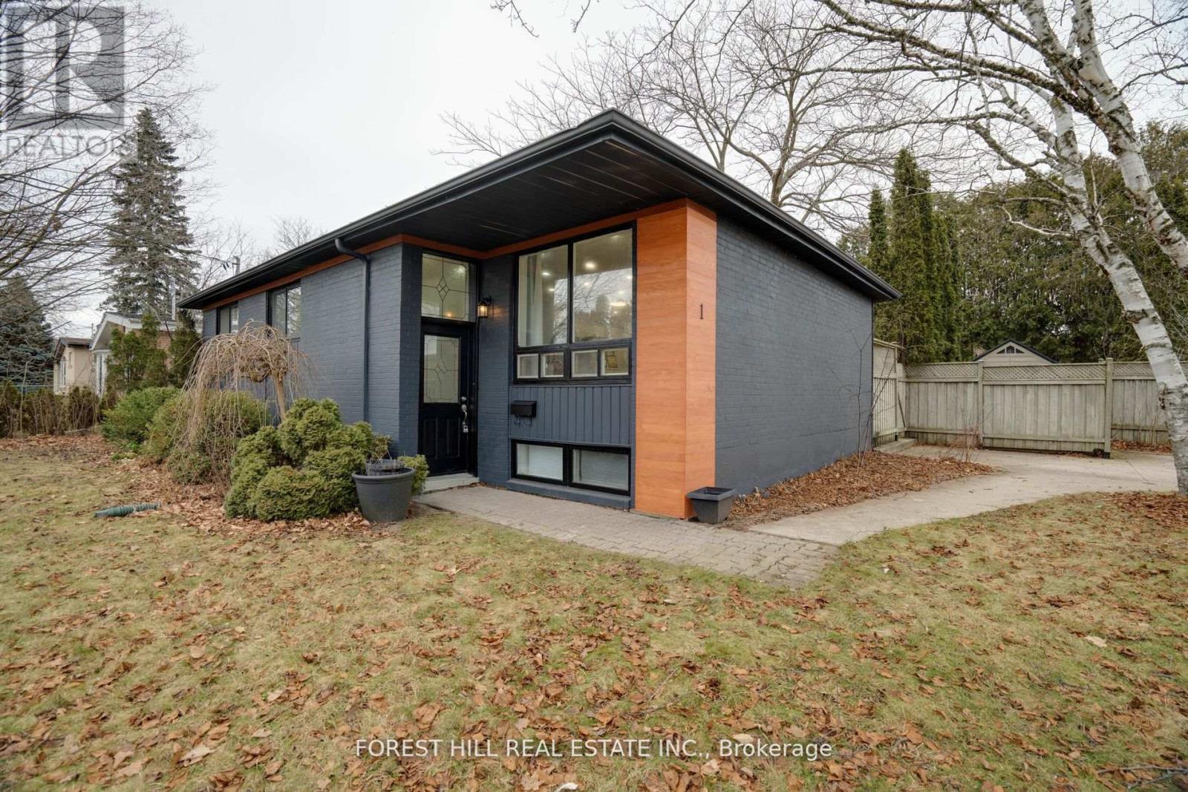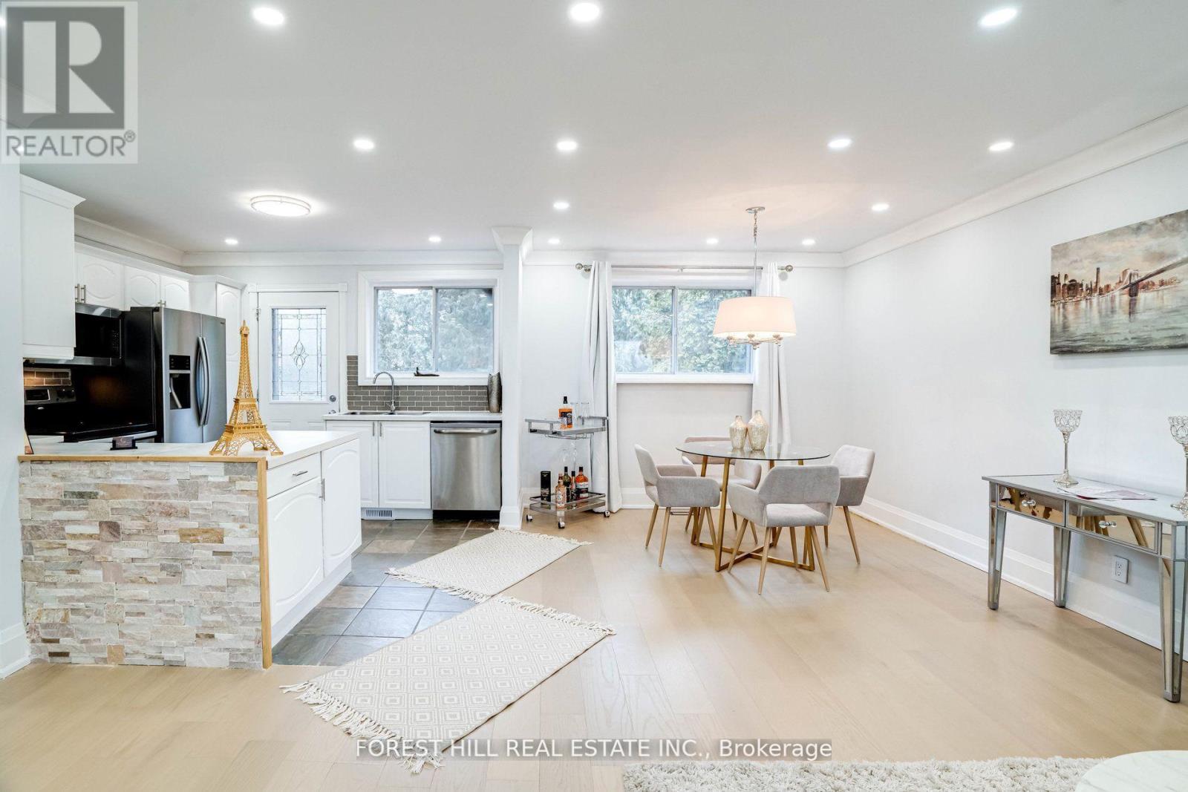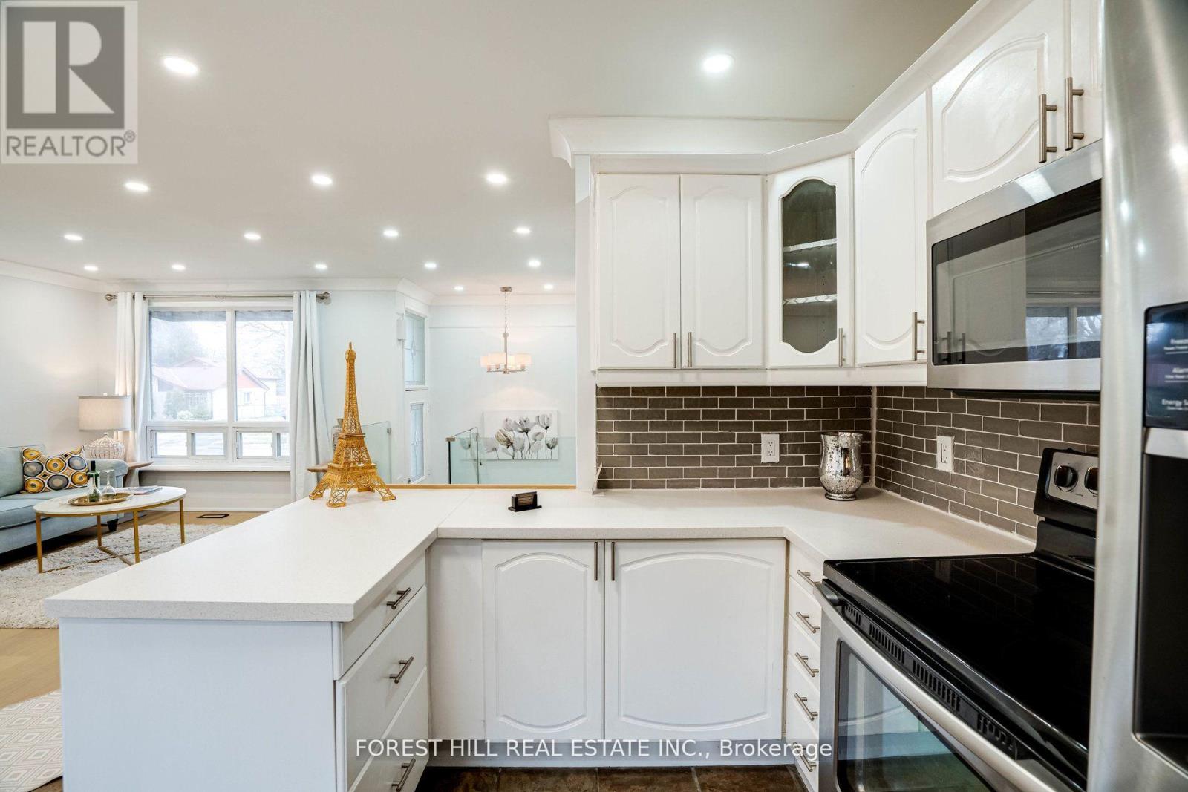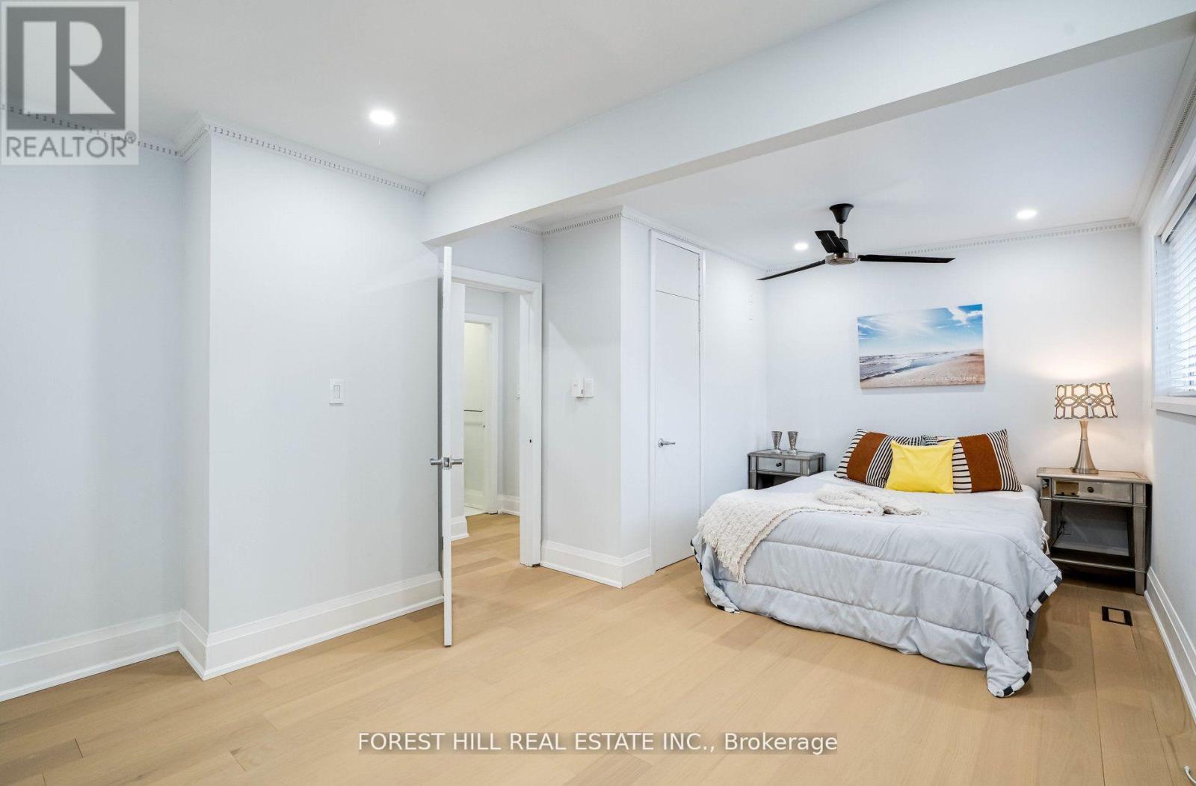1 Willis Drive Aurora, Ontario L4G 2J8
$3,700 Monthly
Tastefully & Prof. Renovated (2022) - a MUST SEE , approx. 2100sf of living space; Open Concept, Solid brick bungalow on a Larger 70' wide pool size backyard surrounded by mature trees ; great privacy. Eng. Hdwd. floors, pot lights, Glass &SS railing, Solid wood crown molding &trim, Updated kitchen, walk-out to large deck. 2 bdrms upstairs (Used to be 3) with 3pc bath, s/s fridge, s/s stove, s/s microwave, s/s b/i dw, 3 bdrms downstairs,3pc bath & rec. room. elf' s, window covering Mins from Shopping, Theater, Elite public & private schools & high-end shopping & dining, close to parkland and trail. SS appliances, All Existing Window Coverings & Lighting (id:61852)
Property Details
| MLS® Number | N12202150 |
| Property Type | Single Family |
| Neigbourhood | Regency Acres |
| Community Name | Aurora Highlands |
| AmenitiesNearBy | Park, Schools |
| CommunityFeatures | School Bus |
| Features | Wooded Area, Carpet Free |
| ParkingSpaceTotal | 3 |
| Structure | Deck |
Building
| BathroomTotal | 2 |
| BedroomsAboveGround | 2 |
| BedroomsBelowGround | 3 |
| BedroomsTotal | 5 |
| Appliances | Water Heater |
| ArchitecturalStyle | Bungalow |
| BasementDevelopment | Finished |
| BasementType | N/a (finished) |
| ConstructionStyleAttachment | Detached |
| CoolingType | Central Air Conditioning, Ventilation System |
| ExteriorFinish | Brick |
| FlooringType | Hardwood, Ceramic |
| FoundationType | Unknown |
| HeatingFuel | Natural Gas |
| HeatingType | Forced Air |
| StoriesTotal | 1 |
| SizeInterior | 1100 - 1500 Sqft |
| Type | House |
| UtilityWater | Municipal Water |
Parking
| No Garage |
Land
| Acreage | No |
| FenceType | Fenced Yard |
| LandAmenities | Park, Schools |
| Sewer | Sanitary Sewer |
| SizeDepth | 112 Ft |
| SizeFrontage | 70 Ft |
| SizeIrregular | 70 X 112 Ft |
| SizeTotalText | 70 X 112 Ft |
Rooms
| Level | Type | Length | Width | Dimensions |
|---|---|---|---|---|
| Lower Level | Bedroom | 6.4 m | 3.35 m | 6.4 m x 3.35 m |
| Lower Level | Bedroom | 3.81 m | 3.2 m | 3.81 m x 3.2 m |
| Lower Level | Bedroom | 3.81 m | 2.89 m | 3.81 m x 2.89 m |
| Main Level | Living Room | 3.66 m | 3.05 m | 3.66 m x 3.05 m |
| Main Level | Dining Room | 2.89 m | 3.05 m | 2.89 m x 3.05 m |
| Main Level | Kitchen | 3.35 m | 3.2 m | 3.35 m x 3.2 m |
| Main Level | Primary Bedroom | 6.1 m | 3.66 m | 6.1 m x 3.66 m |
| Main Level | Bedroom 2 | 3.66 m | 2.44 m | 3.66 m x 2.44 m |
Utilities
| Cable | Available |
| Electricity | Available |
| Sewer | Available |
https://www.realtor.ca/real-estate/28429056/1-willis-drive-aurora-aurora-highlands-aurora-highlands
Interested?
Contact us for more information
Pasha Farzaneh
Broker
659 St Clair Ave W
Toronto, Ontario M6C 1A7
Samuel Farzaneh
Broker
659 St Clair Ave W
Toronto, Ontario M6C 1A7



































