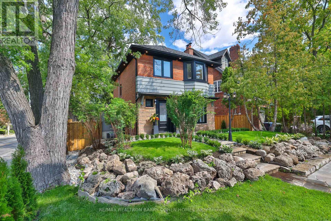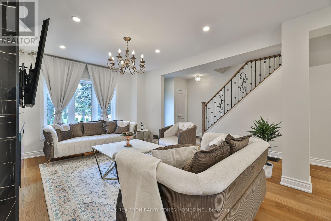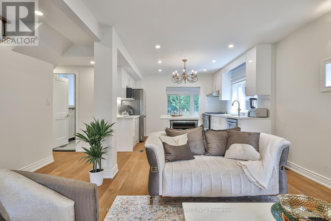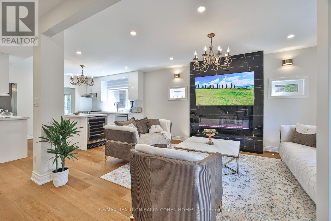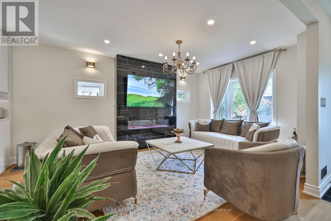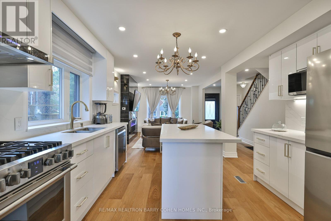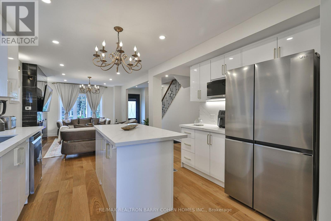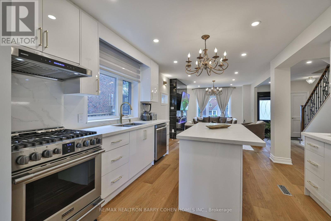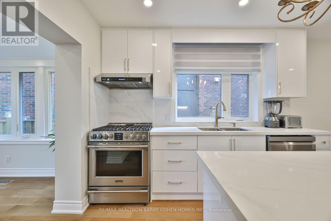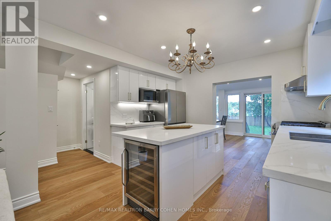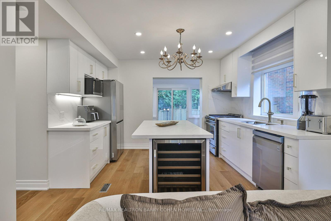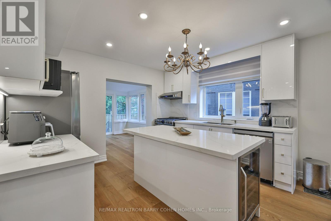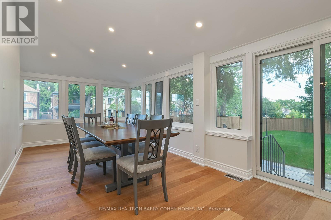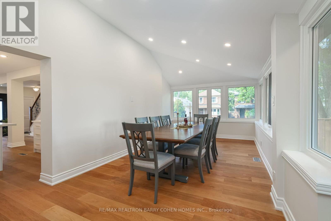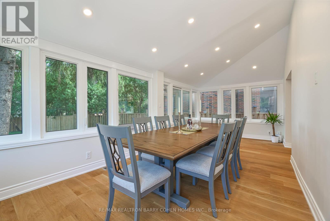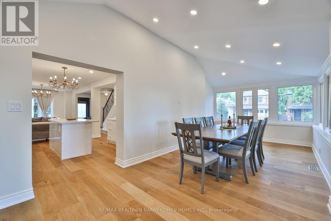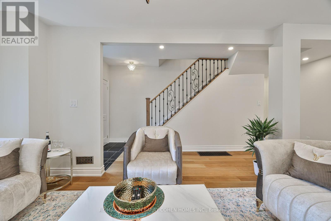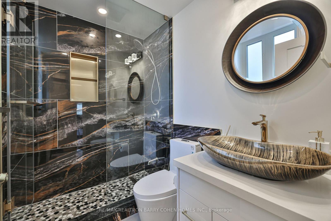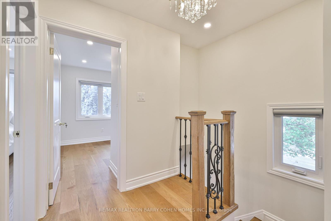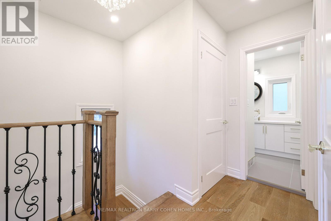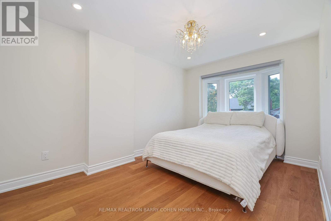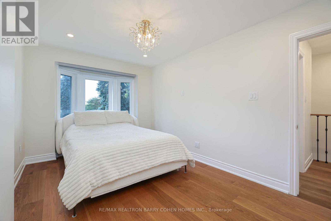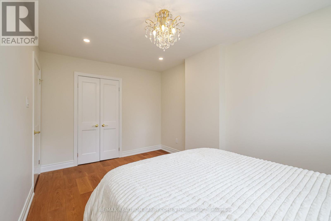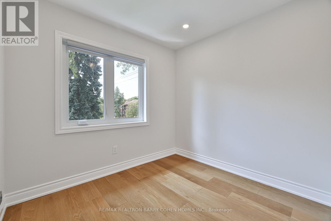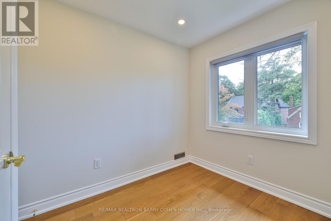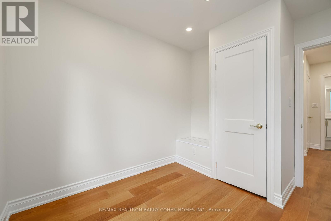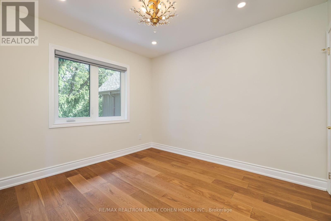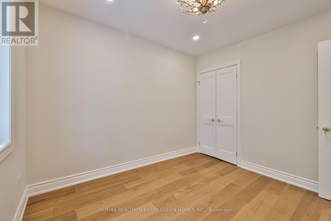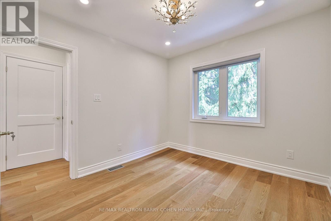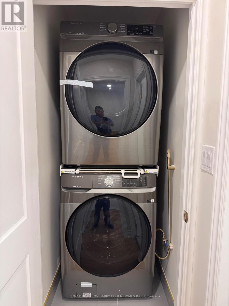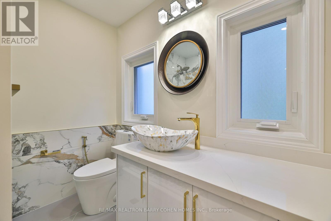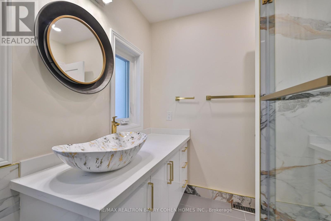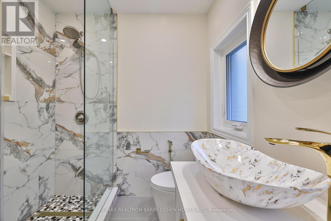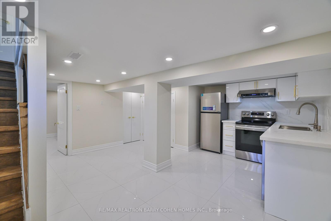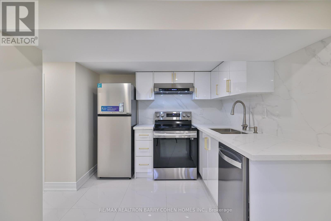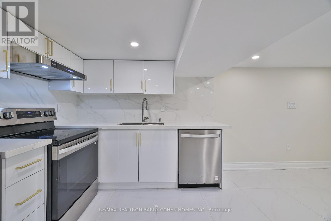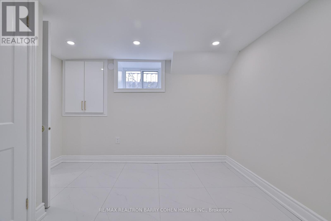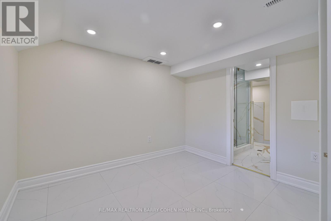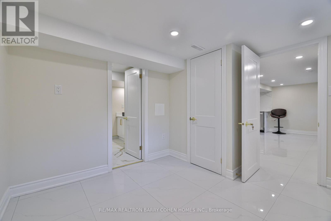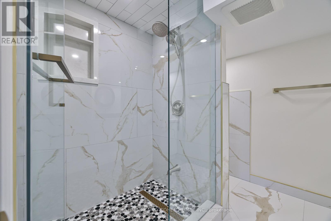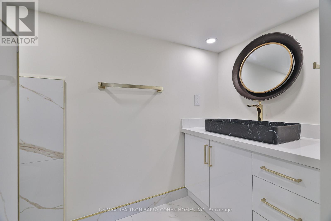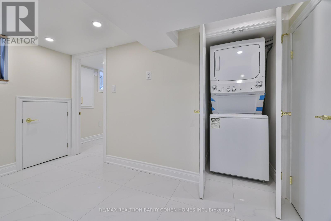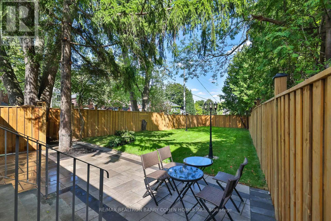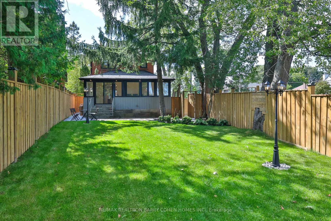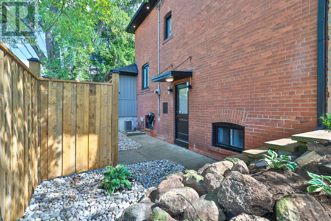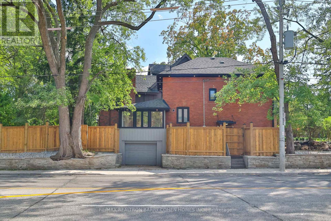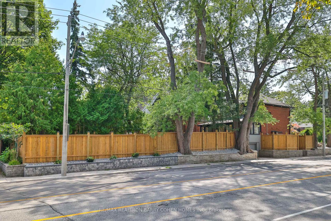1 Wanless Crescent Toronto, Ontario M4N 3B6
$3,388,000
Excellent location @ Lawrence Park South! Completely brand new renovation detached 2- storey in 2025, Solid Masonry Construction On A Large Corner Lot ( 53x151 ft. ). showcasing exceptional craftsmanship Almost 2000 sq-ft of luxurious living space across the upper and lower levels. Separate entrance to the 1 bedroom basement apartment with separate laundry room, ready for renting it out on closing. Freshly painted, new flooring, brand new furnace and appliances for the upper and lower level. Excellent Public & Private Schools Nearby: Tfs, Crescent, Havergal, Blythwood, Lawrence Pk, York Glendon Campus. Close To Granite Club And Rosedale Golf. Yonge St Subway station and Sunnybrook Hospital. (id:61852)
Property Details
| MLS® Number | C12393961 |
| Property Type | Single Family |
| Neigbourhood | Don Valley West |
| Community Name | Lawrence Park South |
| EquipmentType | Water Heater |
| ParkingSpaceTotal | 4 |
| RentalEquipmentType | Water Heater |
Building
| BathroomTotal | 3 |
| BedroomsAboveGround | 3 |
| BedroomsBelowGround | 1 |
| BedroomsTotal | 4 |
| Appliances | Dishwasher, Garage Door Opener, Two Stoves, Window Coverings, Two Refrigerators |
| BasementFeatures | Apartment In Basement, Separate Entrance |
| BasementType | N/a |
| ConstructionStyleAttachment | Detached |
| CoolingType | Central Air Conditioning |
| ExteriorFinish | Brick |
| FireplacePresent | Yes |
| FlooringType | Hardwood |
| FoundationType | Block, Concrete |
| HeatingFuel | Natural Gas |
| HeatingType | Forced Air |
| StoriesTotal | 2 |
| SizeInterior | 1500 - 2000 Sqft |
| Type | House |
| UtilityWater | Municipal Water |
Parking
| Garage |
Land
| Acreage | No |
| Sewer | Sanitary Sewer |
| SizeDepth | 150 Ft |
| SizeFrontage | 53 Ft |
| SizeIrregular | 53 X 150 Ft ; [ 25.16 X 150.19 X 51.45 X 150.07] Ft |
| SizeTotalText | 53 X 150 Ft ; [ 25.16 X 150.19 X 51.45 X 150.07] Ft |
Rooms
| Level | Type | Length | Width | Dimensions |
|---|---|---|---|---|
| Second Level | Primary Bedroom | 4.25 m | 2.89 m | 4.25 m x 2.89 m |
| Second Level | Bedroom 2 | 2.63 m | 3.11 m | 2.63 m x 3.11 m |
| Second Level | Bedroom 3 | 2.88 m | 3.17 m | 2.88 m x 3.17 m |
| Basement | Bedroom 4 | 3.16 m | 2.82 m | 3.16 m x 2.82 m |
| Basement | Kitchen | 5.12 m | 4.64 m | 5.12 m x 4.64 m |
| Basement | Living Room | 5.12 m | 4.64 m | 5.12 m x 4.64 m |
| Main Level | Family Room | 4.75 m | 4.96 m | 4.75 m x 4.96 m |
| Main Level | Kitchen | 3.24 m | 3.68 m | 3.24 m x 3.68 m |
| Main Level | Dining Room | 2.89 m | 7.14 m | 2.89 m x 7.14 m |
| Main Level | Living Room | 2.89 m | 7.14 m | 2.89 m x 7.14 m |
Interested?
Contact us for more information
Adam Sajjadian Mousavi
Broker
309 York Mills Ro Unit 7
Toronto, Ontario M2L 1L3
Barry Cohen
Broker
309 York Mills Ro Unit 7
Toronto, Ontario M2L 1L3

