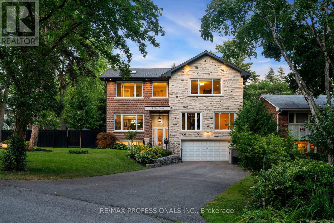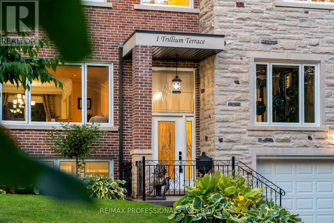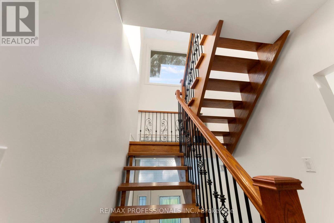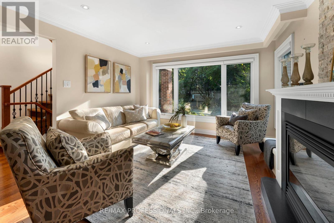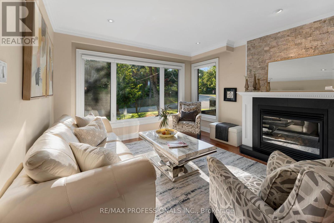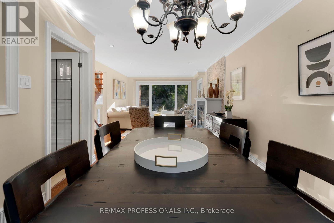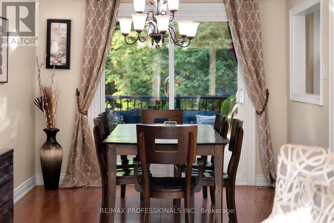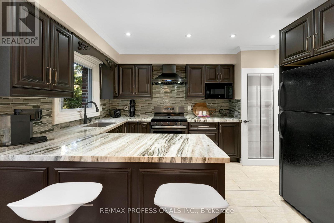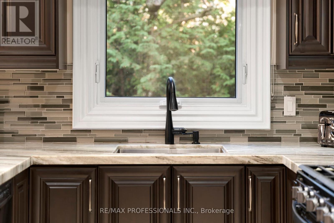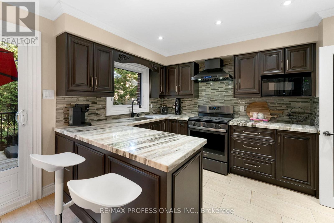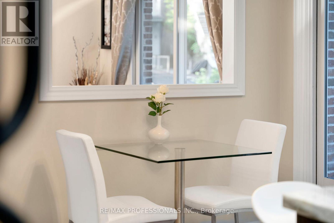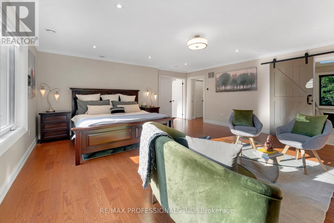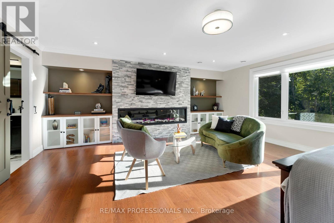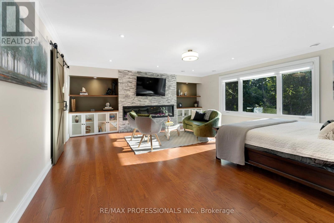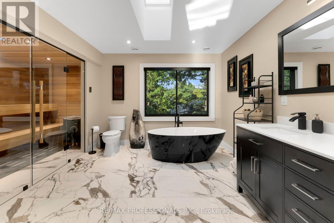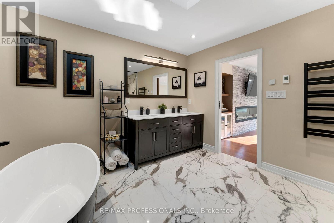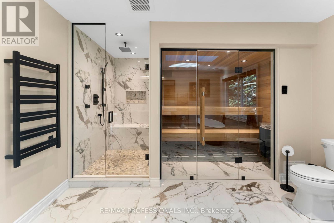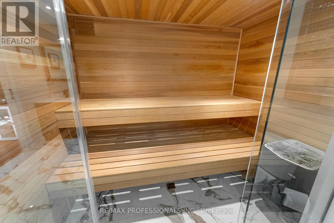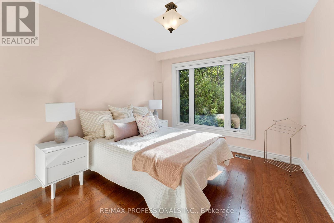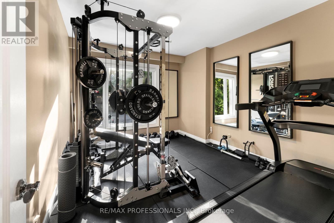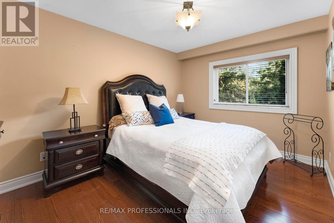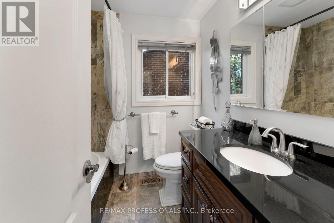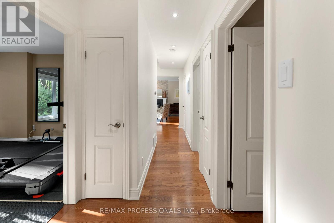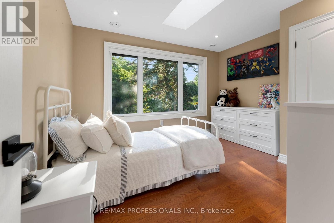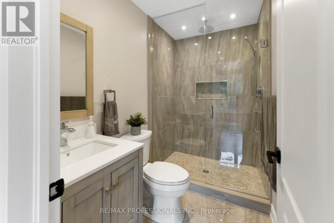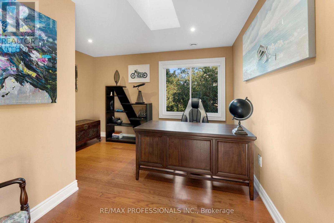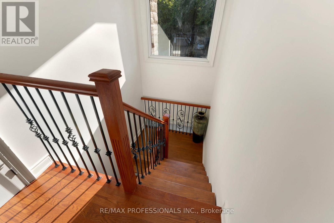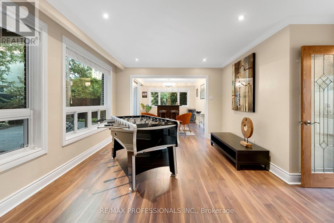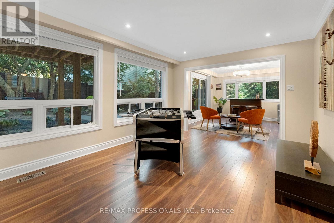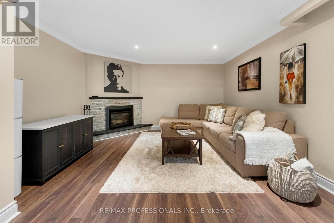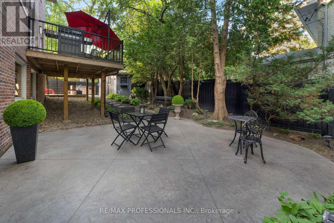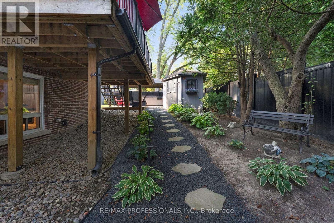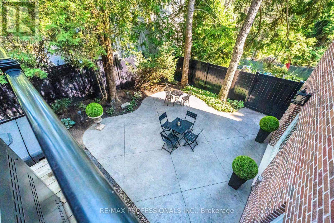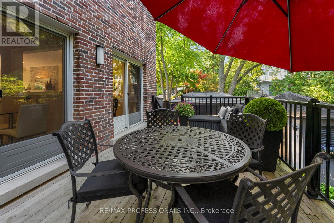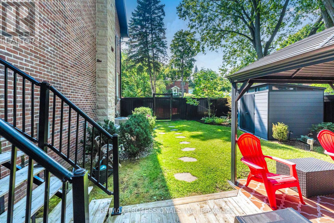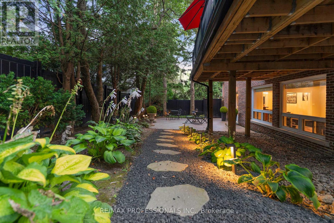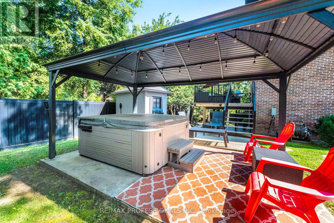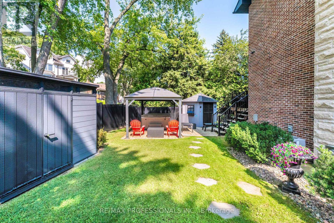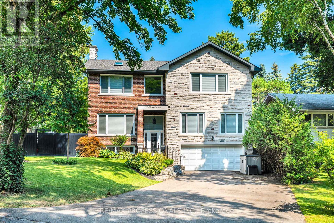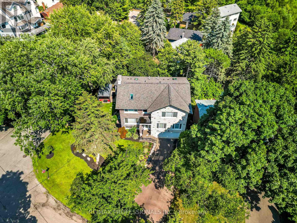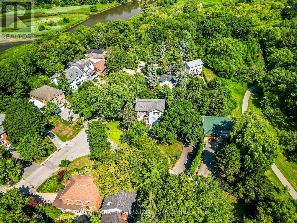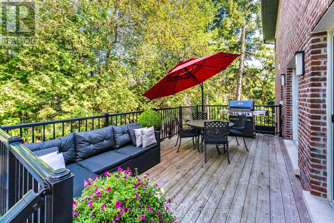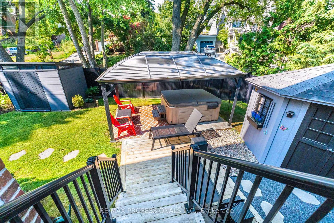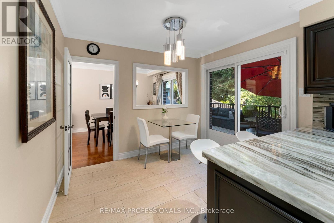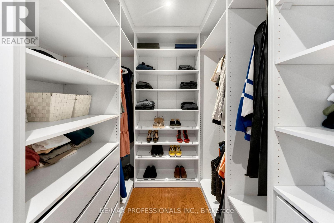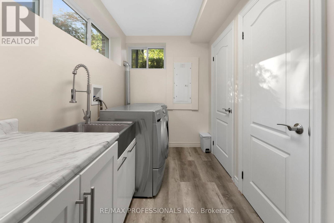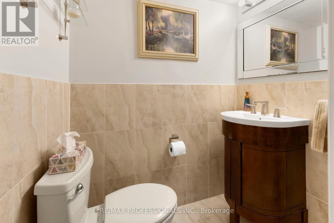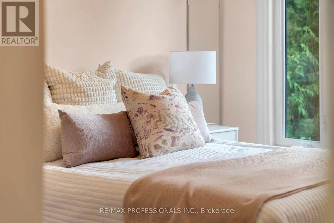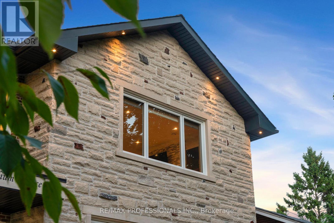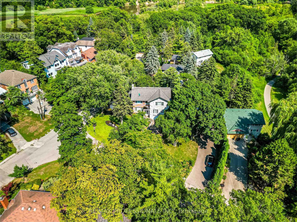1 Trillium Terrace Toronto, Ontario M8Y 1V9
$2,679,000
Prime Stonegate! Nestled in the Lush Humber River Park Pocket, and Surrounded by Trees and Greenery, on a Quiet Cul De Sac this Rebuilt Home Has so Much to Offer. Featuring Approx. 2600 Sf of Living Space With so Many Bells and Whistles, Plus a Fabulous Walkout Lower Level Along With Multiple Outdoor Seating Areas This Home is Perfect for Family / Multi - Generational Living and Entertaining. Luxurious Primary Suite with Fireplace, State of the Art 9 Piece Ensuite With Steam Room / Sauna Area. 3 Velux Skylights. Spectacular Back, Side and Front Gardens. Double Car Garage, Parking for 8 Cars. Live in a Serene Country Setting with Highways, City, All Amenities and Humber River Park, Martin Goodman Trail at Your Doorstep (id:61852)
Property Details
| MLS® Number | W12350268 |
| Property Type | Single Family |
| Neigbourhood | Stonegate-Queensway |
| Community Name | Stonegate-Queensway |
| Features | Irregular Lot Size, Backs On Greenbelt |
| ParkingSpaceTotal | 8 |
| Structure | Deck, Patio(s) |
Building
| BathroomTotal | 4 |
| BedroomsAboveGround | 6 |
| BedroomsTotal | 6 |
| Amenities | Fireplace(s) |
| Appliances | Garage Door Opener Remote(s), Blinds, Dishwasher, Dryer, Freezer, Garage Door Opener, Humidifier, Microwave, Range, Sauna, Washer, Window Coverings, Refrigerator |
| BasementDevelopment | Finished |
| BasementFeatures | Walk Out |
| BasementType | N/a (finished) |
| ConstructionStyleAttachment | Detached |
| CoolingType | Central Air Conditioning |
| ExteriorFinish | Stone, Brick |
| FireplacePresent | Yes |
| FireplaceTotal | 3 |
| FlooringType | Hardwood, Laminate, Ceramic |
| FoundationType | Concrete |
| HeatingFuel | Natural Gas |
| HeatingType | Forced Air |
| StoriesTotal | 2 |
| SizeInterior | 2500 - 3000 Sqft |
| Type | House |
| UtilityWater | Municipal Water |
Parking
| Garage |
Land
| Acreage | No |
| LandscapeFeatures | Landscaped, Lawn Sprinkler |
| Sewer | Sanitary Sewer |
| SizeDepth | 97 Ft ,7 In |
| SizeFrontage | 74 Ft ,8 In |
| SizeIrregular | 74.7 X 97.6 Ft ; As Per Attached Survey, Schedule D |
| SizeTotalText | 74.7 X 97.6 Ft ; As Per Attached Survey, Schedule D |
Rooms
| Level | Type | Length | Width | Dimensions |
|---|---|---|---|---|
| Second Level | Primary Bedroom | 6.4 m | 5.72 m | 6.4 m x 5.72 m |
| Second Level | Bedroom | 3.96 m | 3.66 m | 3.96 m x 3.66 m |
| Second Level | Bedroom | 3.84 m | 3.35 m | 3.84 m x 3.35 m |
| Lower Level | Family Room | 8 m | 4.17 m | 8 m x 4.17 m |
| Lower Level | Games Room | 4.17 m | 3.35 m | 4.17 m x 3.35 m |
| Lower Level | Laundry Room | 3.66 m | 1.83 m | 3.66 m x 1.83 m |
| Lower Level | Utility Room | 1.93 m | 1.37 m | 1.93 m x 1.37 m |
| Main Level | Living Room | 5.05 m | 3.81 m | 5.05 m x 3.81 m |
| Main Level | Dining Room | 3.35 m | 3 m | 3.35 m x 3 m |
| Main Level | Eating Area | 3 m | 2.29 m | 3 m x 2.29 m |
| Main Level | Kitchen | 3.73 m | 2.59 m | 3.73 m x 2.59 m |
| Main Level | Bedroom | 4.14 m | 3.78 m | 4.14 m x 3.78 m |
| Main Level | Bedroom | 3.51 m | 3.05 m | 3.51 m x 3.05 m |
| Main Level | Bedroom | 3.96 m | 3.15 m | 3.96 m x 3.15 m |
Interested?
Contact us for more information
Motria Dzulynsky
Salesperson
4242 Dundas St W Unit 9
Toronto, Ontario M8X 1Y6
