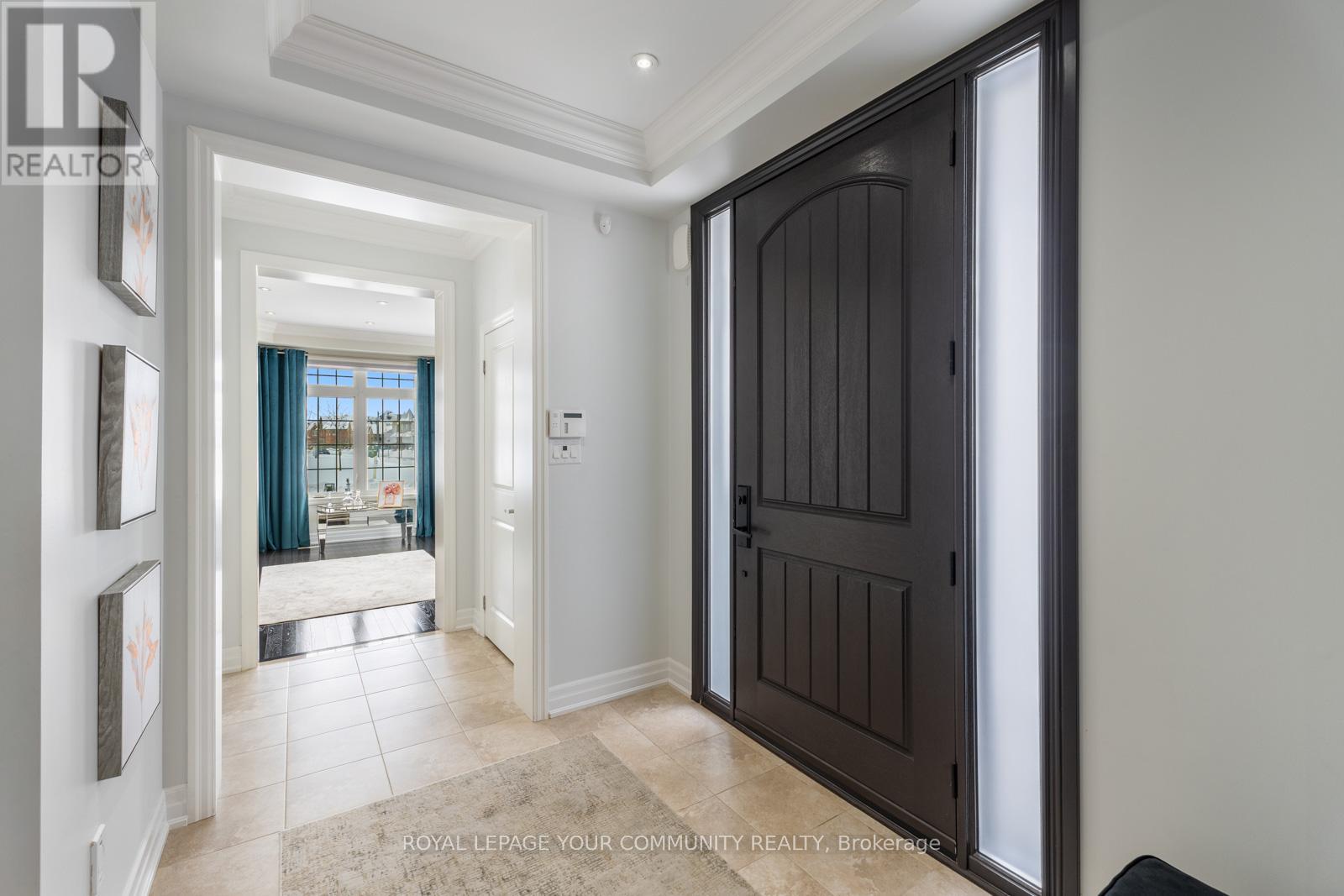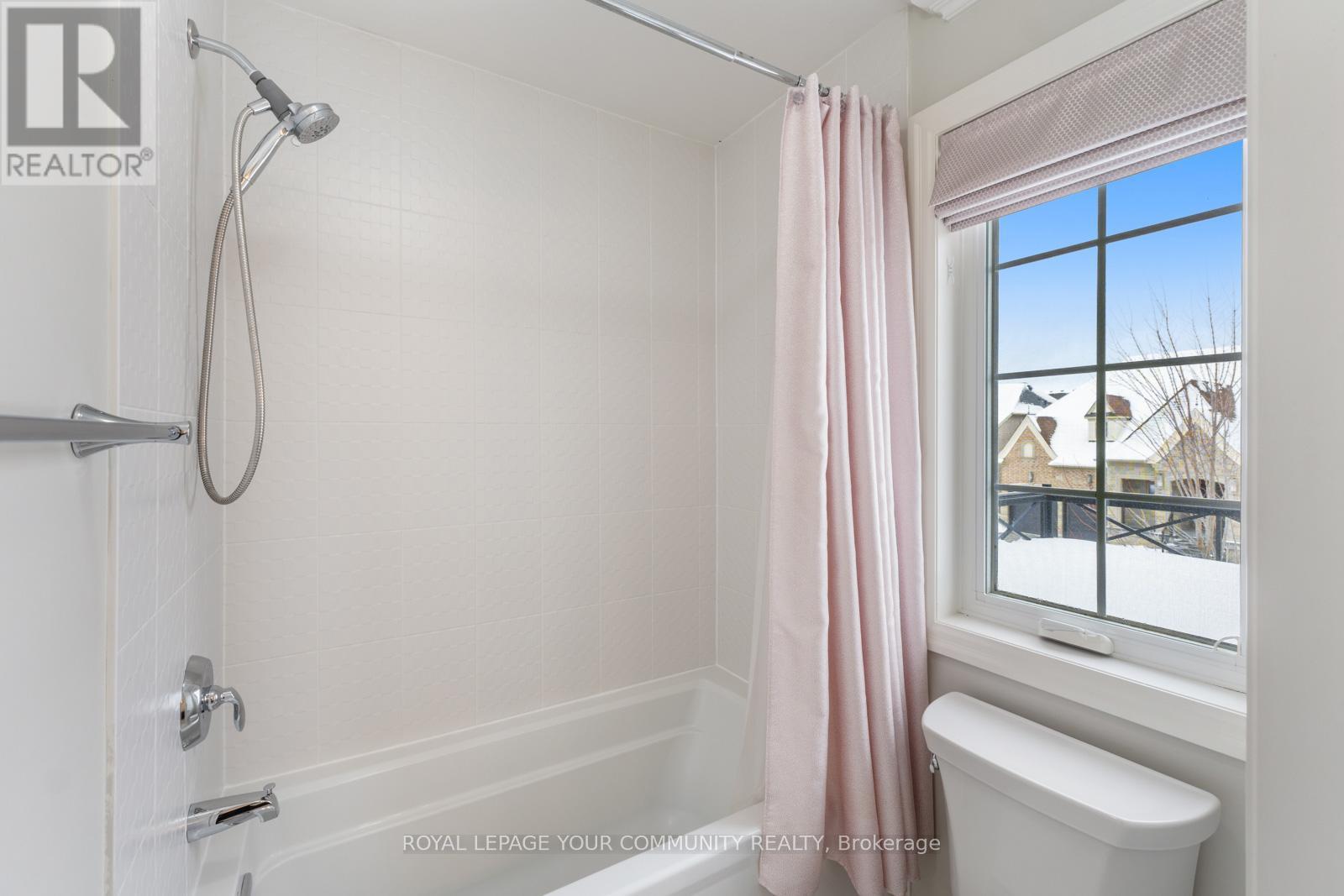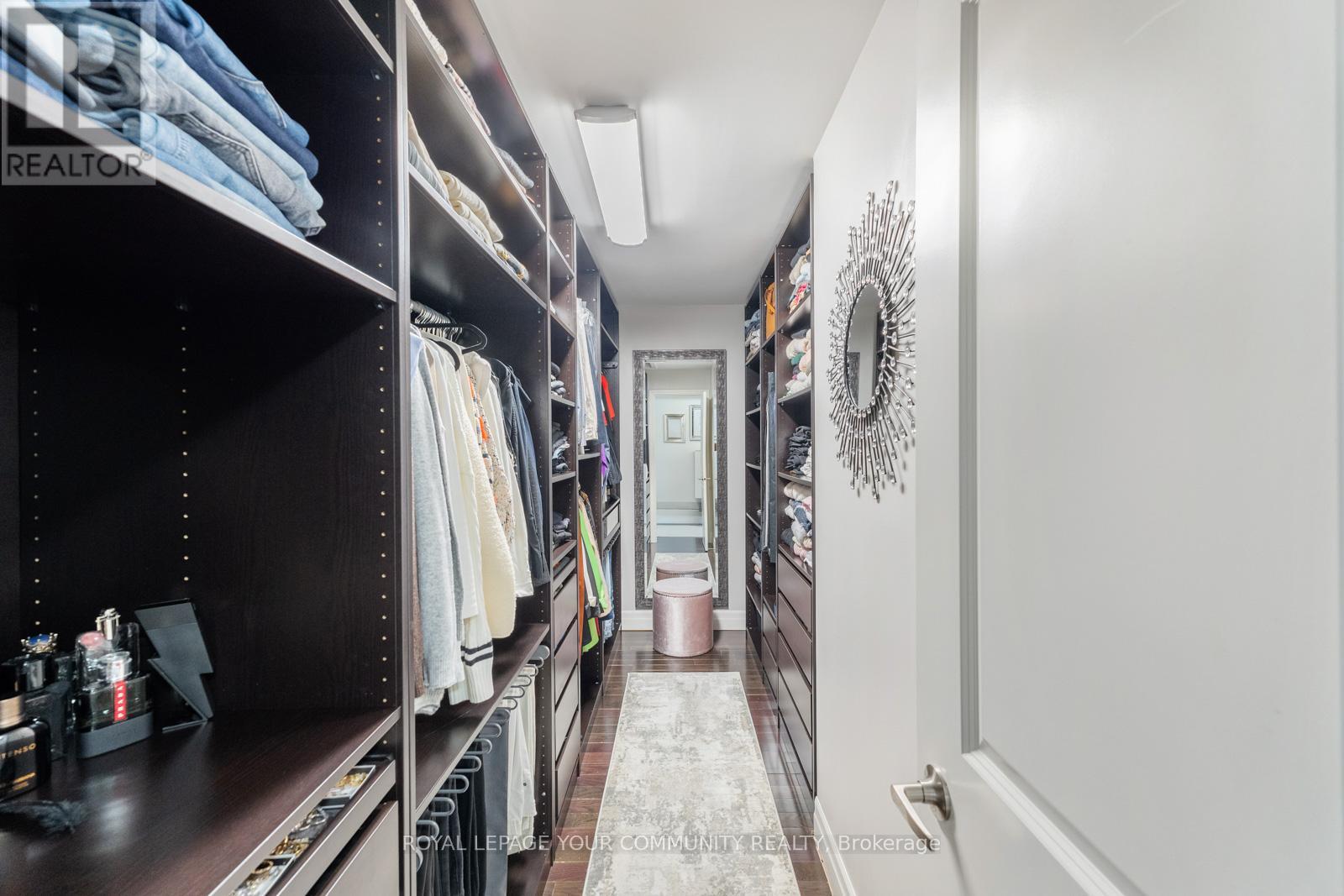1 Terry View Crescent King, Ontario L7B 0B7
$2,380,000
Nestled in the heart of King City, this home exemplifies quality living, offering both convenience and safety in a vibrant community. Positioned on a spacious corner lot andoverlooking a serene park, this elegant residence spans over 3,700 square feet above grade,designed to accommodate the needs of modern families with expansive living spaces.Uponentering, you'll be welcomed by the grandeur of high ceilings and an open layout, highlightingexquisite finishes such as hardwood floors, large custom windows with coverings, crownmoldings, and contemporary lighting throughout.The main floor features a generous living roomwith park views, providing a sense of privacy, and a formal dining room enhanced with cofferedceilings and elegant moldings. A private office with French doors and intricate ceilingdetails offers a refined work environment. The two-story family room, complete with a cozyfireplace, flows seamlessly into the kitchen and breakfast area. The chefs kitchen is astandout, boasting abundant cabinetry, granite countertops, top-of-the-line stainless steelappliances, a water filtration system, and a garburator. The breakfast area includesadditional cabinetry with a built-in desk, and opens onto a beautifully landscaped Frenchpatio with a gas hook-up for a BBQ and a lush garden. The laundry room, equipped with high-endappliances and built-in closet storage, offers convenient access to the garage.Upstairs, thesecond floor features four spacious bedrooms. The primary suite is a private retreat,featuring high ceilings, a Juliet balcony, a custom walk-in closet, and a luxurious five-pieceensuite. Two additional bedrooms are fitted with double closets and large windows, sharing afive-piece semi-ensuite. The final bedroom offers a private four-piece ensuite, walk-incloset, and cathedral ceiling.The basement offers high ceilings, a cold room, and thepotential for a walk-up exit, should your familys needs require. (id:61852)
Property Details
| MLS® Number | N11982379 |
| Property Type | Single Family |
| Community Name | King City |
| AmenitiesNearBy | Park, Public Transit, Schools |
| CommunityFeatures | Community Centre |
| EquipmentType | Water Heater |
| Features | Irregular Lot Size, Flat Site, Lighting, Carpet Free |
| ParkingSpaceTotal | 4 |
| RentalEquipmentType | Water Heater |
| Structure | Patio(s) |
Building
| BathroomTotal | 4 |
| BedroomsAboveGround | 4 |
| BedroomsTotal | 4 |
| Age | 6 To 15 Years |
| Amenities | Fireplace(s) |
| Appliances | Garage Door Opener Remote(s), Oven - Built-in, Central Vacuum, Garburator, Water Purifier, Wall Mounted Tv, Window Coverings |
| BasementDevelopment | Unfinished |
| BasementType | Full (unfinished) |
| ConstructionStyleAttachment | Detached |
| CoolingType | Central Air Conditioning |
| ExteriorFinish | Brick |
| FireProtection | Controlled Entry, Monitored Alarm, Smoke Detectors |
| FireplacePresent | Yes |
| FlooringType | Hardwood |
| FoundationType | Unknown |
| HalfBathTotal | 1 |
| HeatingFuel | Natural Gas |
| HeatingType | Forced Air |
| StoriesTotal | 2 |
| SizeInterior | 3500 - 5000 Sqft |
| Type | House |
| UtilityWater | Municipal Water |
Parking
| Garage |
Land
| Acreage | No |
| FenceType | Fenced Yard |
| LandAmenities | Park, Public Transit, Schools |
| LandscapeFeatures | Landscaped |
| Sewer | Sanitary Sewer |
| SizeDepth | 108 Ft ,4 In |
| SizeFrontage | 59 Ft ,6 In |
| SizeIrregular | 59.5 X 108.4 Ft ; 36.45+23.09 X 91.95 & 108.35 X 52.87 |
| SizeTotalText | 59.5 X 108.4 Ft ; 36.45+23.09 X 91.95 & 108.35 X 52.87 |
| ZoningDescription | Residential |
Rooms
| Level | Type | Length | Width | Dimensions |
|---|---|---|---|---|
| Second Level | Bedroom 3 | 3.32 m | 4.99 m | 3.32 m x 4.99 m |
| Second Level | Bedroom 4 | 3.24 m | 4.6 m | 3.24 m x 4.6 m |
| Second Level | Primary Bedroom | 3.86 m | 6.04 m | 3.86 m x 6.04 m |
| Second Level | Bedroom 2 | 5.21 m | 6.25 m | 5.21 m x 6.25 m |
| Main Level | Foyer | 2.75 m | 2.8 m | 2.75 m x 2.8 m |
| Main Level | Living Room | 3.76 m | 4.23 m | 3.76 m x 4.23 m |
| Main Level | Dining Room | 3.46 m | 4.44 m | 3.46 m x 4.44 m |
| Main Level | Office | 3.16 m | 3.35 m | 3.16 m x 3.35 m |
| Main Level | Kitchen | 5.41 m | 7.19 m | 5.41 m x 7.19 m |
| Main Level | Eating Area | 5.41 m | 7.19 m | 5.41 m x 7.19 m |
| Main Level | Family Room | 4.07 m | 5.55 m | 4.07 m x 5.55 m |
| Main Level | Laundry Room | 1.81 m | 3.44 m | 1.81 m x 3.44 m |
https://www.realtor.ca/real-estate/27938701/1-terry-view-crescent-king-king-city-king-city
Interested?
Contact us for more information
Gabriela Marcu
Broker
8854 Yonge Street
Richmond Hill, Ontario L4C 0T4
















































