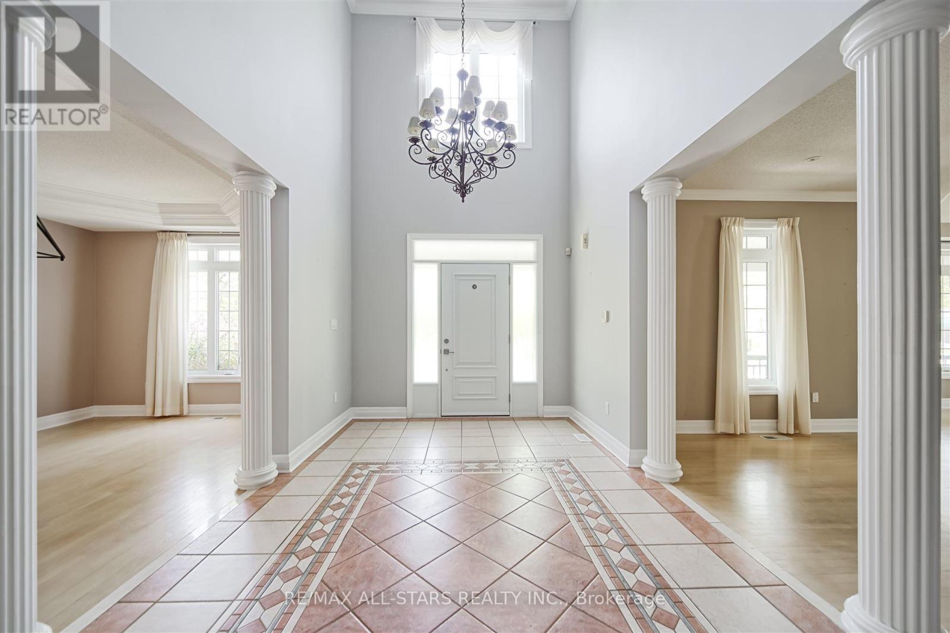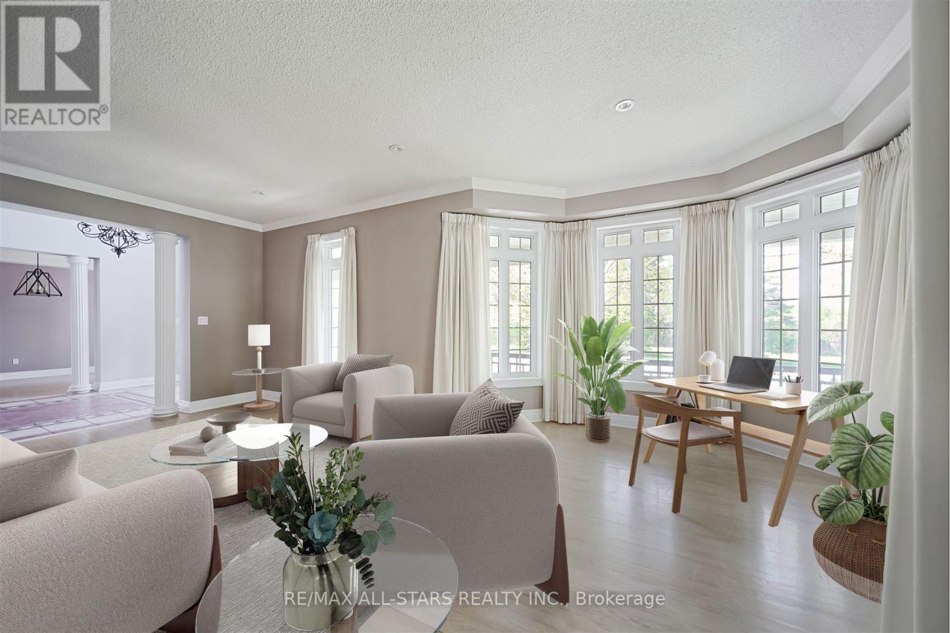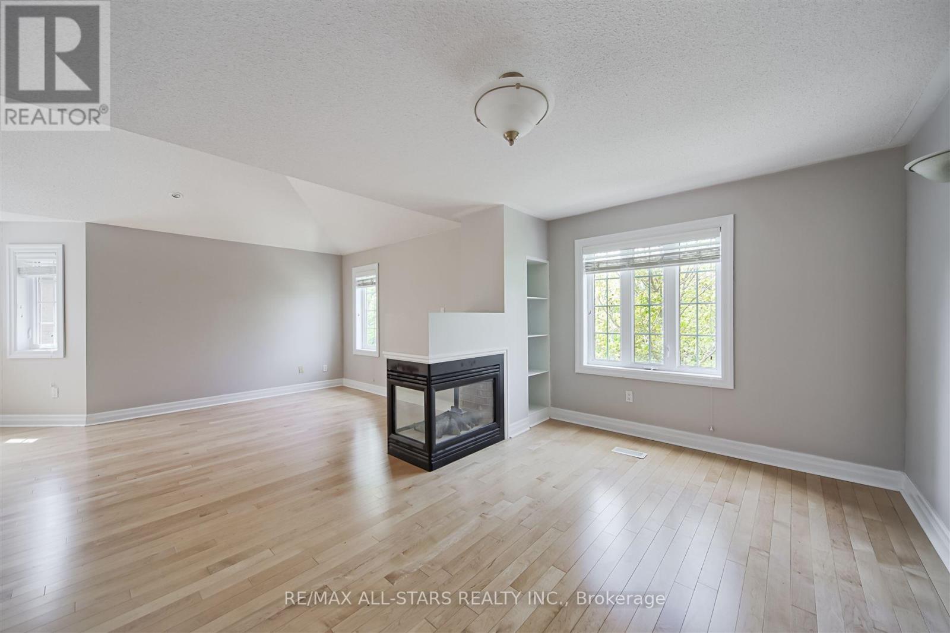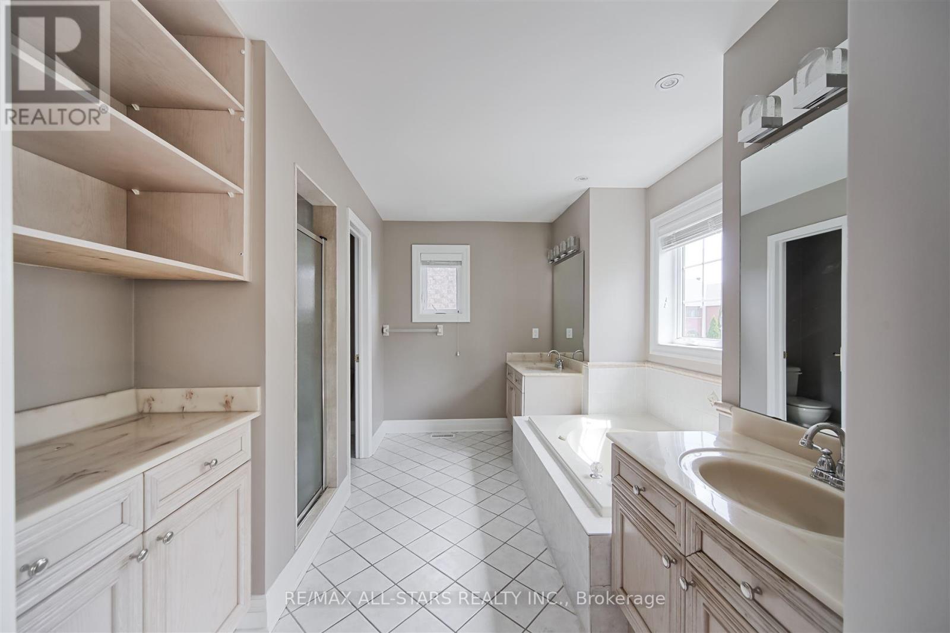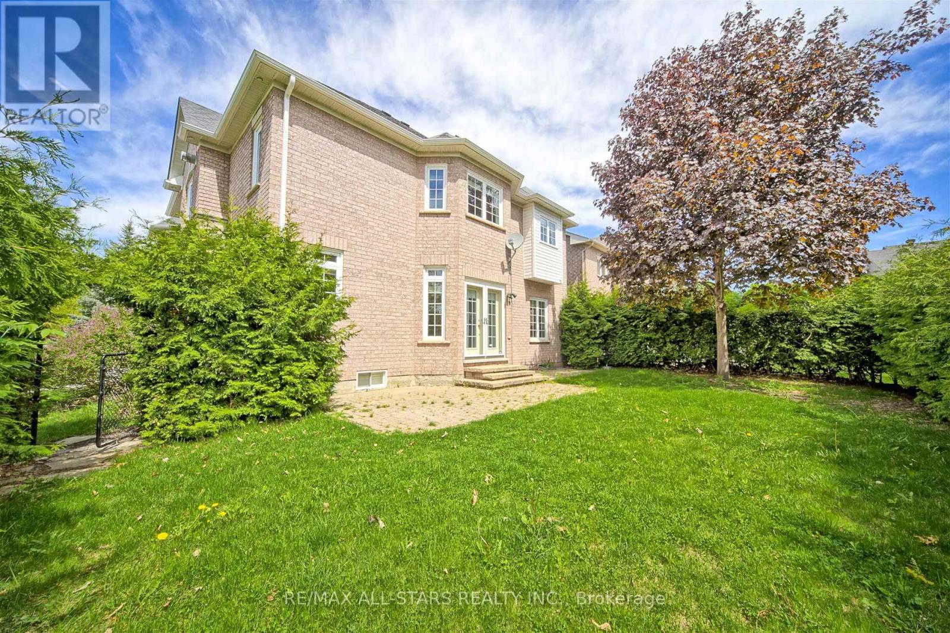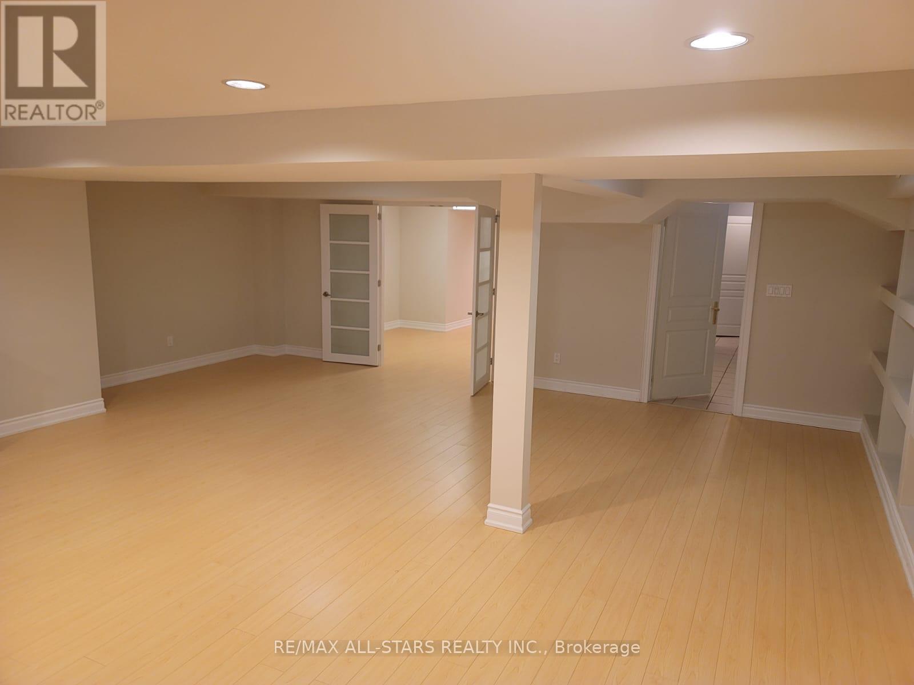1 Silverflower Avenue Markham, Ontario L3S 4B7
$1,699,000
Nestled in the highly sought-after Legacy neighbourhood of Markham, this expansive almost 4,000 above grade sq ft corner-lot home, offers the perfect blend of elegance, functionality, and space to accommodate all your lifestyle needs. Step into a grand foyer that opens into a sun-filled formal living room, complemented by a spacious formal dining room ideal for hosting family and friends. The kitchen boasts stainless steel appliances, tiled flooring, and a charming breakfast area that walks out to a fully fenced backyard perfect for outdoor dining and entertaining. Overlooking the kitchen is an inviting, open-concept family room featuring a cozy gas fireplace. A walk-in pantry with built-in shelving and a dedicated desk area enhances both organization and productivity, while a main-floor office and laundry room with access to the garage and separate side yard entrance provide added convenience to the basement. Upstairs, the extensive primary suite offers a serene retreat complete with a gas fireplace, walk-in closet, and a luxurious 5-piece ensuite. Three additional bedrooms each feature semi-ensuite access and beautiful hardwood flooring. The fully finished basement presents in-law suite capabilities, complete with a large furnace and storage room, and dual stair access for added flexibility. This home also includes a double car garage and a private double-lane driveway with space for four additional vehicles. Ideally located near Markham Green Golf Club, Forest Hill Trail, and surrounded by parks such as Legacy, Roxbury, and Fairway Vista in the Boxgrove community. Families will appreciate proximity to top-rated schools and the friendly, well-established neighbourhood that defines Legacy. Do not miss the opportunity to call this exceptional property your home. (id:61852)
Property Details
| MLS® Number | N12172629 |
| Property Type | Single Family |
| Community Name | Legacy |
| Features | Irregular Lot Size |
| ParkingSpaceTotal | 6 |
Building
| BathroomTotal | 5 |
| BedroomsAboveGround | 4 |
| BedroomsBelowGround | 1 |
| BedroomsTotal | 5 |
| Appliances | Garage Door Opener Remote(s), Dishwasher, Dryer, Stove, Washer, Window Coverings, Refrigerator |
| BasementDevelopment | Finished |
| BasementFeatures | Separate Entrance |
| BasementType | N/a (finished) |
| ConstructionStyleAttachment | Detached |
| CoolingType | Central Air Conditioning |
| ExteriorFinish | Brick |
| FireplacePresent | Yes |
| FireplaceTotal | 2 |
| FlooringType | Ceramic, Hardwood, Laminate, Tile |
| FoundationType | Poured Concrete |
| HalfBathTotal | 1 |
| HeatingFuel | Natural Gas |
| HeatingType | Forced Air |
| StoriesTotal | 2 |
| SizeInterior | 3500 - 5000 Sqft |
| Type | House |
| UtilityWater | Municipal Water |
Parking
| Attached Garage | |
| Garage |
Land
| Acreage | No |
| Sewer | Sanitary Sewer |
| SizeDepth | 114 Ft ,10 In |
| SizeFrontage | 36 Ft ,1 In |
| SizeIrregular | 36.1 X 114.9 Ft |
| SizeTotalText | 36.1 X 114.9 Ft|under 1/2 Acre |
| ZoningDescription | Res |
Rooms
| Level | Type | Length | Width | Dimensions |
|---|---|---|---|---|
| Second Level | Bedroom | 6.47 m | 4.69 m | 6.47 m x 4.69 m |
| Second Level | Primary Bedroom | 6.86 m | 6.86 m | 6.86 m x 6.86 m |
| Second Level | Bedroom | 4.03 m | 3.67 m | 4.03 m x 3.67 m |
| Second Level | Bedroom | 4.55 m | 3.68 m | 4.55 m x 3.68 m |
| Basement | Recreational, Games Room | 7.56 m | 7.35 m | 7.56 m x 7.35 m |
| Basement | Great Room | 9.45 m | 4.3 m | 9.45 m x 4.3 m |
| Ground Level | Kitchen | 3.36 m | 3.28 m | 3.36 m x 3.28 m |
| Ground Level | Foyer | 5.27 m | 2.91 m | 5.27 m x 2.91 m |
| Ground Level | Laundry Room | 3.6 m | 2.17 m | 3.6 m x 2.17 m |
| Ground Level | Eating Area | 4.04 m | 3.44 m | 4.04 m x 3.44 m |
| Ground Level | Dining Room | 4.84 m | 3.42 m | 4.84 m x 3.42 m |
| Ground Level | Pantry | 2.22 m | 2.06 m | 2.22 m x 2.06 m |
| Ground Level | Family Room | 5.78 m | 3.56 m | 5.78 m x 3.56 m |
| Ground Level | Living Room | 6.06 m | 4.87 m | 6.06 m x 4.87 m |
| Ground Level | Office | 3.6 m | 2.9 m | 3.6 m x 2.9 m |
https://www.realtor.ca/real-estate/28365349/1-silverflower-avenue-markham-legacy-legacy
Interested?
Contact us for more information
Derek Cormack
Broker
5071 Highway 7 East #5
Unionville, Ontario L3R 1N3
Ali Sayeed
Salesperson
5071 Highway 7 East #5
Unionville, Ontario L3R 1N3




