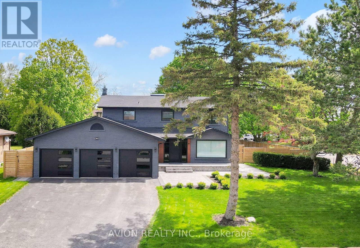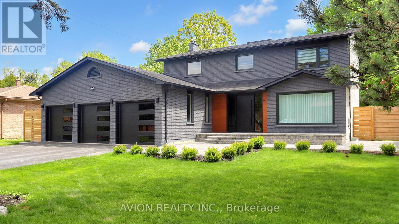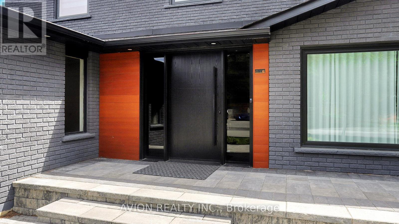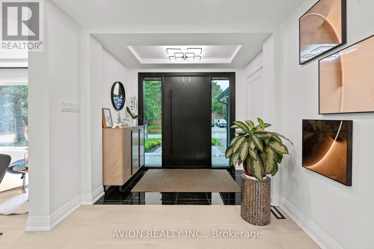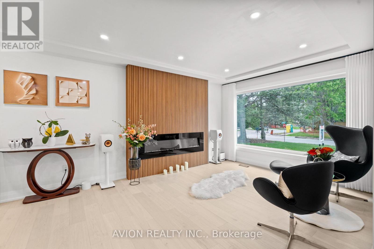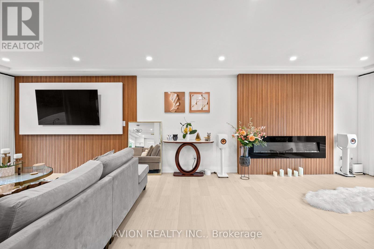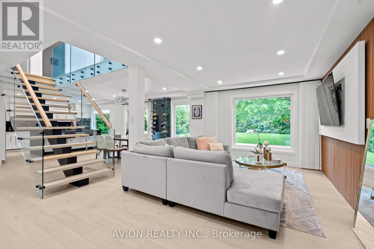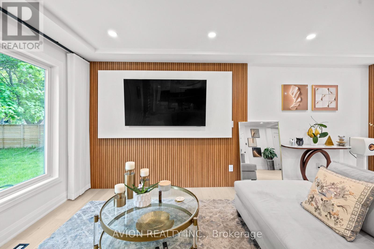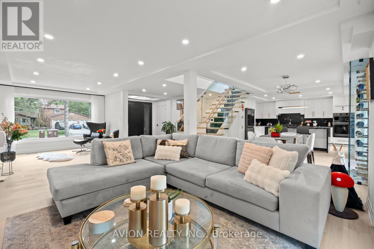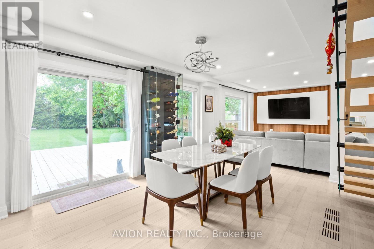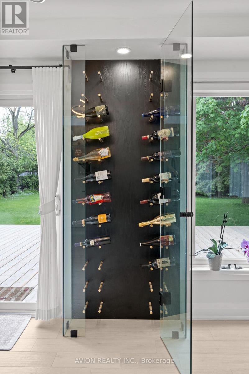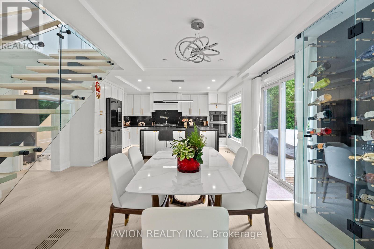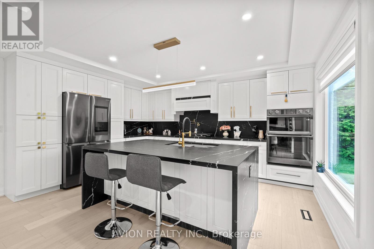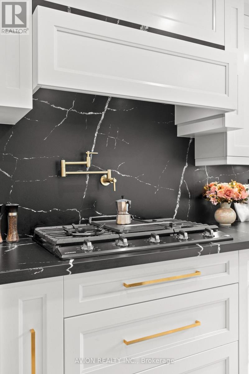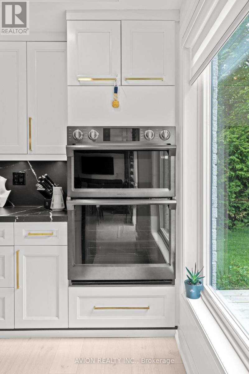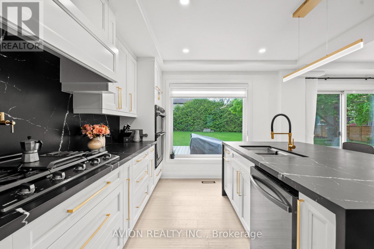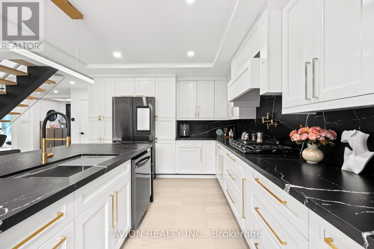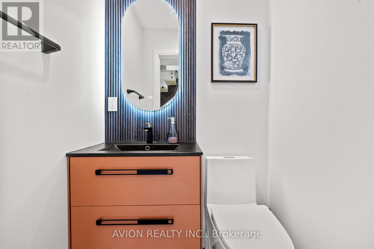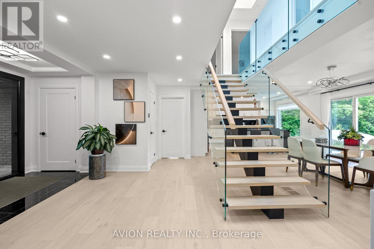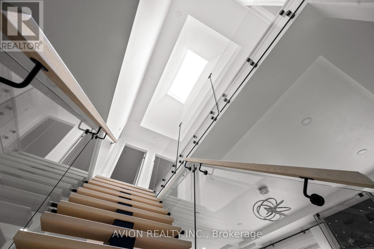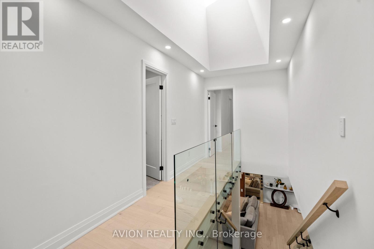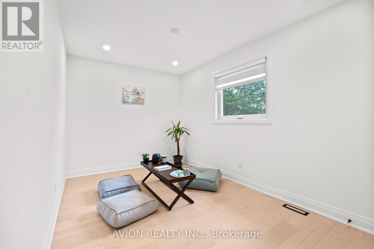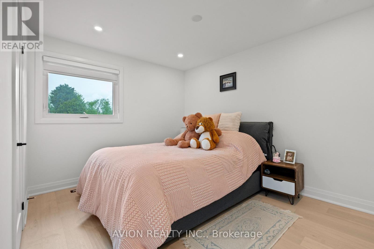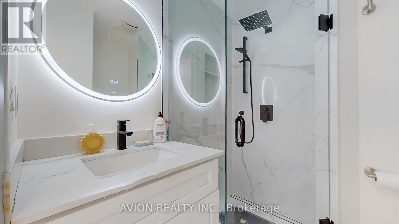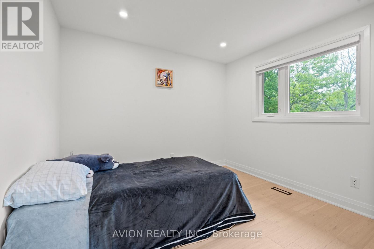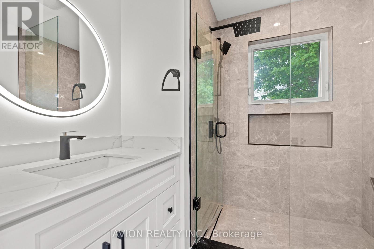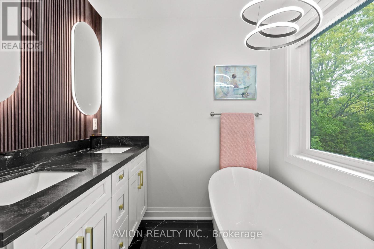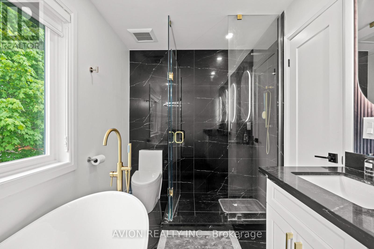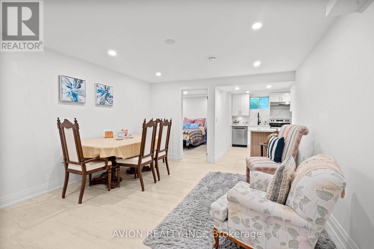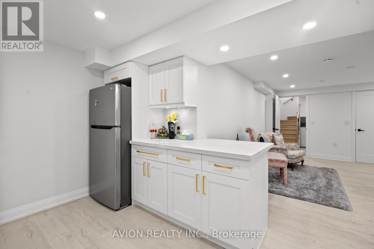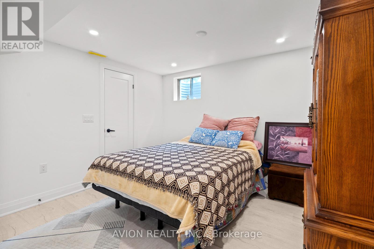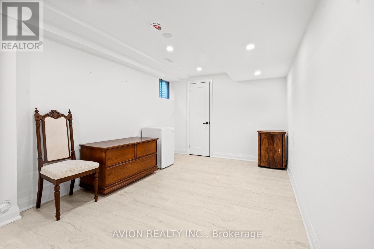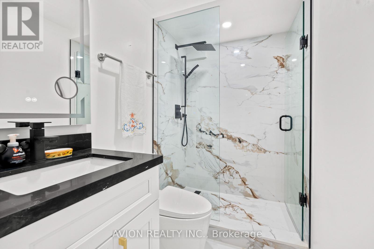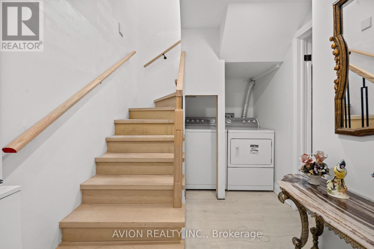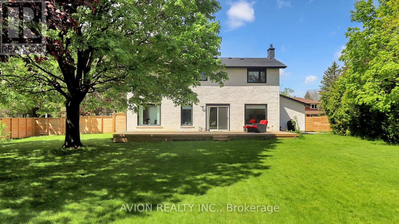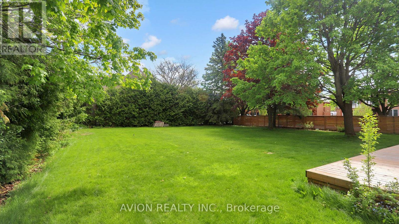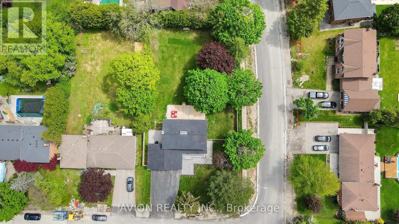6 Bedroom
7 Bathroom
2000 - 2500 sqft
Central Air Conditioning
Forced Air
$2,199,999
Don't Miss Out On This truly unique house in Oak Ridges! FULLY RENOVATED from top to bottom, boasts total 4+2 bedrooms[ 4 Ensuite! ] and 7 bathrooms, bright house with skylight, Modern Kitchen with nice island, Custom Wine Cellar, engineered hardwood, big windows ,three garages and a huge driveway, beautiful fence, professional landscape & deck! 200 Amp electrical panel and separate laundry facilities and a lot more upgrades. The fully finished basement with a separate entrance, adds incredible value with 2 Ensuite , Living room plus powder room, and additional kitchen! Ideal for extra Rental Income! Designed to maximize natural light, this home offers a welcoming and cheerful atmosphere. Beyond its bright interior, you'll find a deep sense of peace as the home and backyard are nestled within nature. You'll often spot blue jays, cardinals, rabbits, and squirrels, adding to the natural charm. Creating a serene private oasis!!! (id:61852)
Property Details
|
MLS® Number
|
N12206237 |
|
Property Type
|
Single Family |
|
Neigbourhood
|
Oak Ridges |
|
Community Name
|
Oak Ridges |
|
AmenitiesNearBy
|
Park, Public Transit, Schools |
|
Features
|
Carpet Free |
|
ParkingSpaceTotal
|
9 |
Building
|
BathroomTotal
|
7 |
|
BedroomsAboveGround
|
4 |
|
BedroomsBelowGround
|
2 |
|
BedroomsTotal
|
6 |
|
Appliances
|
Garage Door Opener Remote(s), Oven - Built-in, Dryer, Oven, Hood Fan, Stove, Washer, Refrigerator |
|
BasementDevelopment
|
Finished |
|
BasementFeatures
|
Separate Entrance |
|
BasementType
|
N/a (finished) |
|
ConstructionStyleAttachment
|
Detached |
|
CoolingType
|
Central Air Conditioning |
|
ExteriorFinish
|
Brick |
|
FlooringType
|
Vinyl, Hardwood |
|
HalfBathTotal
|
2 |
|
HeatingFuel
|
Natural Gas |
|
HeatingType
|
Forced Air |
|
StoriesTotal
|
2 |
|
SizeInterior
|
2000 - 2500 Sqft |
|
Type
|
House |
|
UtilityWater
|
Municipal Water |
Parking
Land
|
Acreage
|
No |
|
FenceType
|
Fenced Yard |
|
LandAmenities
|
Park, Public Transit, Schools |
|
Sewer
|
Sanitary Sewer |
|
SizeDepth
|
177 Ft ,2 In |
|
SizeFrontage
|
87 Ft ,6 In |
|
SizeIrregular
|
87.5 X 177.2 Ft |
|
SizeTotalText
|
87.5 X 177.2 Ft |
Rooms
| Level |
Type |
Length |
Width |
Dimensions |
|
Second Level |
Primary Bedroom |
4.7 m |
3.45 m |
4.7 m x 3.45 m |
|
Second Level |
Bedroom 2 |
4.8 m |
2.65 m |
4.8 m x 2.65 m |
|
Second Level |
Bedroom 3 |
3.2 m |
3.05 m |
3.2 m x 3.05 m |
|
Second Level |
Bedroom 4 |
3.8 m |
3.05 m |
3.8 m x 3.05 m |
|
Basement |
Primary Bedroom |
3.45 m |
3.35 m |
3.45 m x 3.35 m |
|
Basement |
Bedroom 2 |
5 m |
2.65 m |
5 m x 2.65 m |
|
Basement |
Kitchen |
3.3 m |
2.25 m |
3.3 m x 2.25 m |
|
Basement |
Living Room |
4.55 m |
3.8 m |
4.55 m x 3.8 m |
|
Main Level |
Kitchen |
4.55 m |
3.9 m |
4.55 m x 3.9 m |
|
Main Level |
Living Room |
5.45 m |
3.6 m |
5.45 m x 3.6 m |
|
Main Level |
Dining Room |
4 m |
3.35 m |
4 m x 3.35 m |
|
Main Level |
Family Room |
3.6 m |
3.2 m |
3.6 m x 3.2 m |
Utilities
|
Electricity
|
Installed |
|
Sewer
|
Installed |
https://www.realtor.ca/real-estate/28437600/1-rosegarden-crescent-richmond-hill-oak-ridges-oak-ridges
