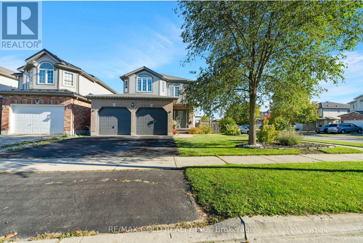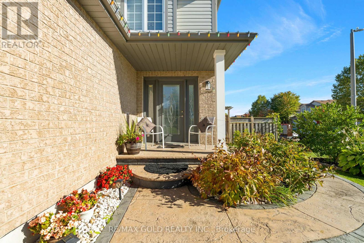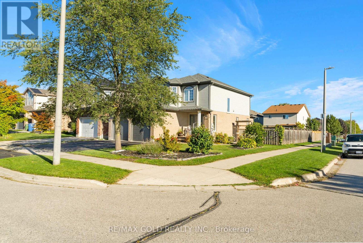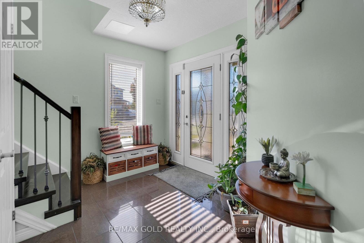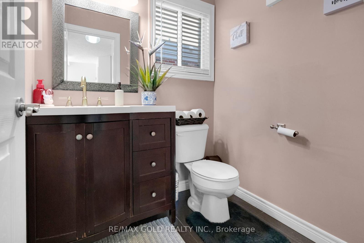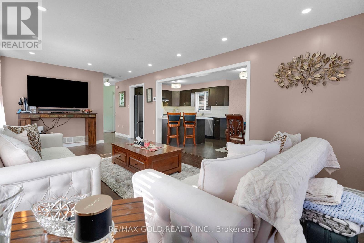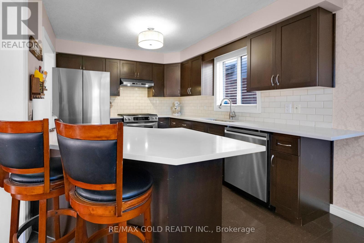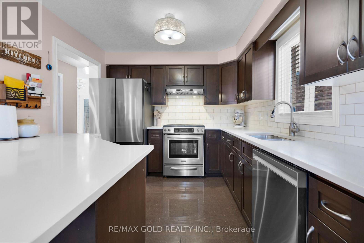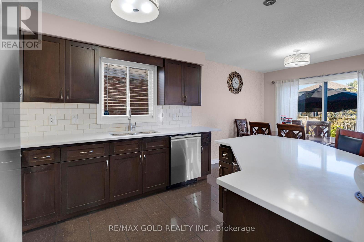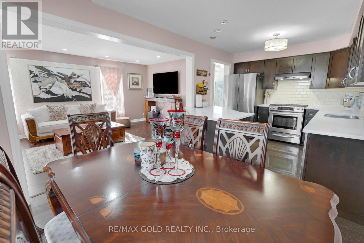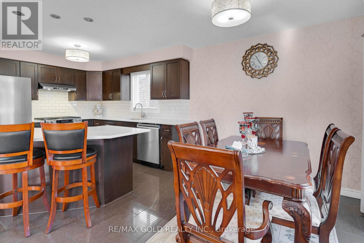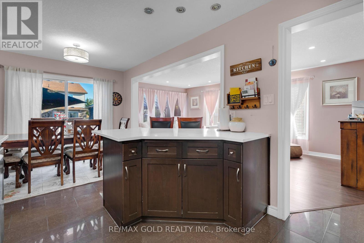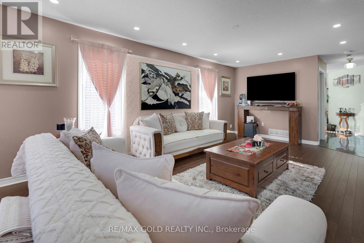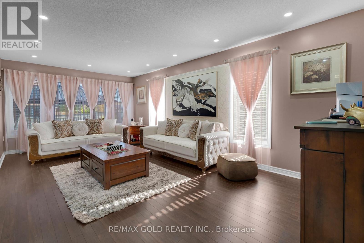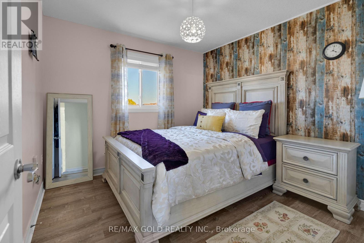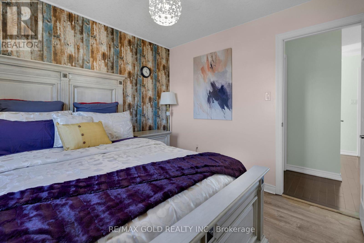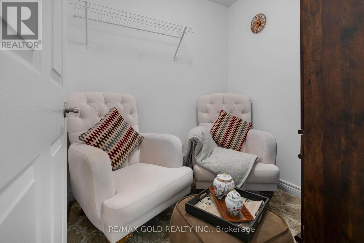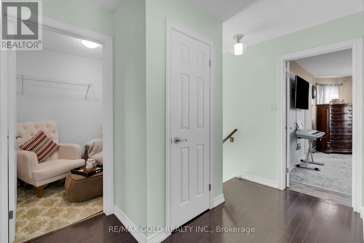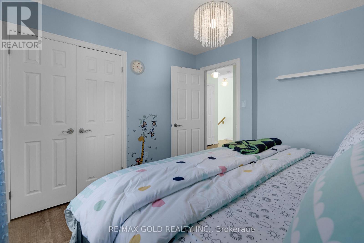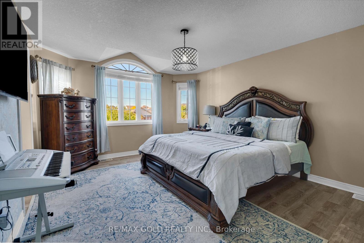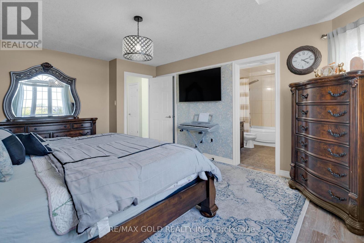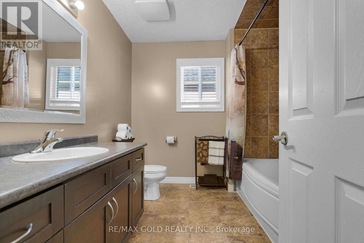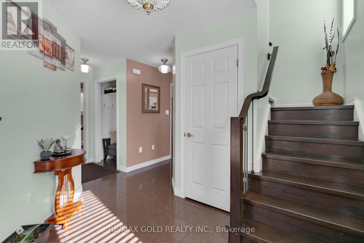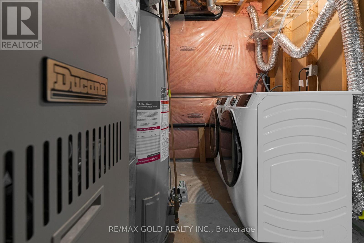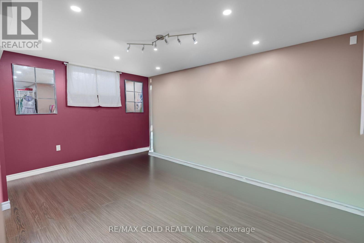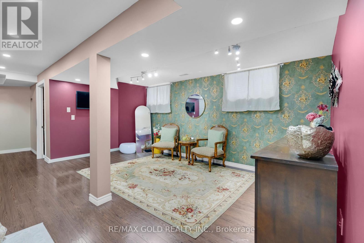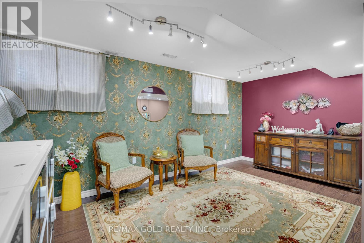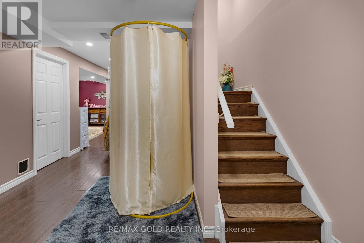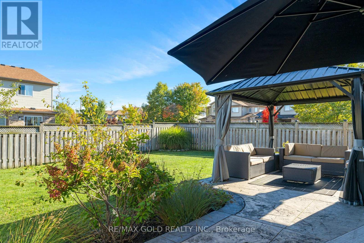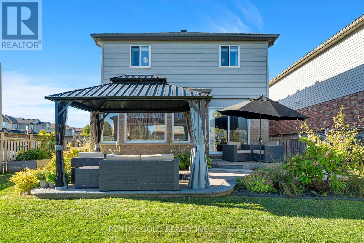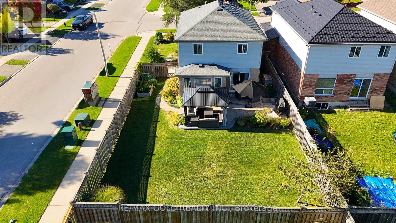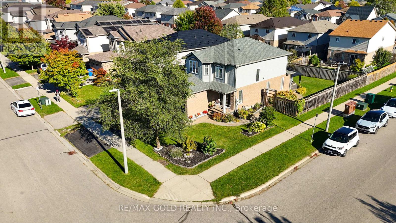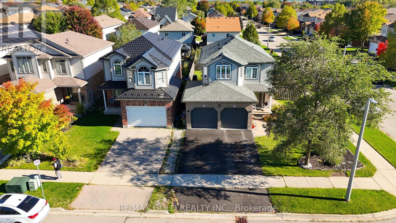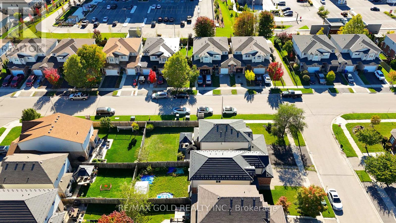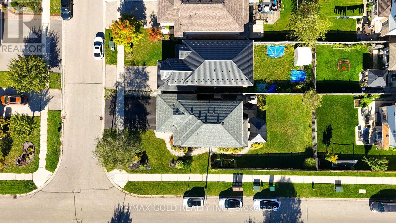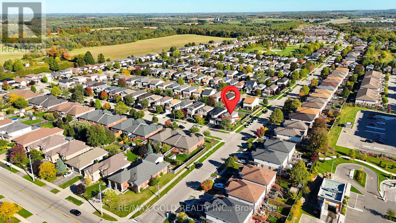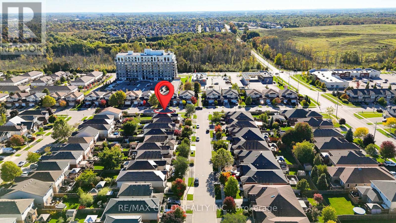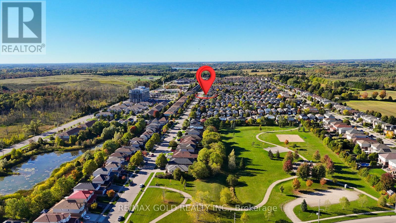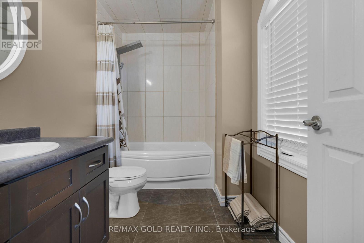1 Penfold Drive Guelph, Ontario N1E 0C7
$1,249,000
This stunning home offers a bright and spacious open-concept layout, thoughtfully designed for modern family living. Featuring numerous upgrades throughout, including a gas range, brand new stainless steel fridge & dishwasher, quartz countertops, stylish backsplash, and fresh paint. The finished basement includes a bathroom rough-in, providing potential for future customization. Upstairs, the large primary retreat boasts a walk-in closet and a luxurious 4-piece ensuite. Enjoy the convenience of second-floor laundry. Step outside to a beautifully landscaped backyard with stamped concrete patio and walkways perfect for entertaining. The double-car garage is equipped with a gas heater and garage door opener for added comfort and convenience. Don't miss the opportunity to own this exceptional family home! (id:61852)
Property Details
| MLS® Number | X12436235 |
| Property Type | Single Family |
| Neigbourhood | Grange Hill East Neighbourhood Group |
| Community Name | Grange Road |
| EquipmentType | Water Heater |
| Features | Carpet Free |
| ParkingSpaceTotal | 4 |
| RentalEquipmentType | Water Heater |
Building
| BathroomTotal | 3 |
| BedroomsAboveGround | 3 |
| BedroomsTotal | 3 |
| Age | 6 To 15 Years |
| Appliances | Central Vacuum, All, Dishwasher, Dryer, Hood Fan, Stove, Washer, Window Coverings, Refrigerator |
| BasementDevelopment | Finished |
| BasementType | Full (finished) |
| ConstructionStyleAttachment | Detached |
| CoolingType | Central Air Conditioning |
| ExteriorFinish | Brick, Vinyl Siding |
| FlooringType | Tile |
| FoundationType | Brick |
| HalfBathTotal | 1 |
| HeatingFuel | Electric |
| HeatingType | Forced Air |
| StoriesTotal | 2 |
| SizeInterior | 0 - 699 Sqft |
| Type | House |
| UtilityWater | Municipal Water |
Parking
| Attached Garage | |
| Garage |
Land
| Acreage | No |
| Sewer | Sanitary Sewer |
| SizeDepth | 115 Ft ,3 In |
| SizeFrontage | 41 Ft ,1 In |
| SizeIrregular | 41.1 X 115.3 Ft |
| SizeTotalText | 41.1 X 115.3 Ft |
Rooms
| Level | Type | Length | Width | Dimensions |
|---|---|---|---|---|
| Second Level | Primary Bedroom | 5.06 m | 3.94 m | 5.06 m x 3.94 m |
| Second Level | Bedroom 2 | 3.26 m | 3.16 m | 3.26 m x 3.16 m |
| Second Level | Bedroom 3 | 3.26 m | 1.91 m | 3.26 m x 1.91 m |
| Basement | Recreational, Games Room | 6.38 m | 6.3 m | 6.38 m x 6.3 m |
| Main Level | Foyer | 2.38 m | 2.23 m | 2.38 m x 2.23 m |
| Main Level | Kitchen | 2.88 m | 2.88 m | 2.88 m x 2.88 m |
| Main Level | Eating Area | 2.88 m | 2.52 m | 2.88 m x 2.52 m |
| Main Level | Living Room | 6.5 m | 3.63 m | 6.5 m x 3.63 m |
https://www.realtor.ca/real-estate/28933269/1-penfold-drive-guelph-grange-road-grange-road
Interested?
Contact us for more information
Rick Kankar
Broker
2720 North Park Drive #201
Brampton, Ontario L6S 0E9
