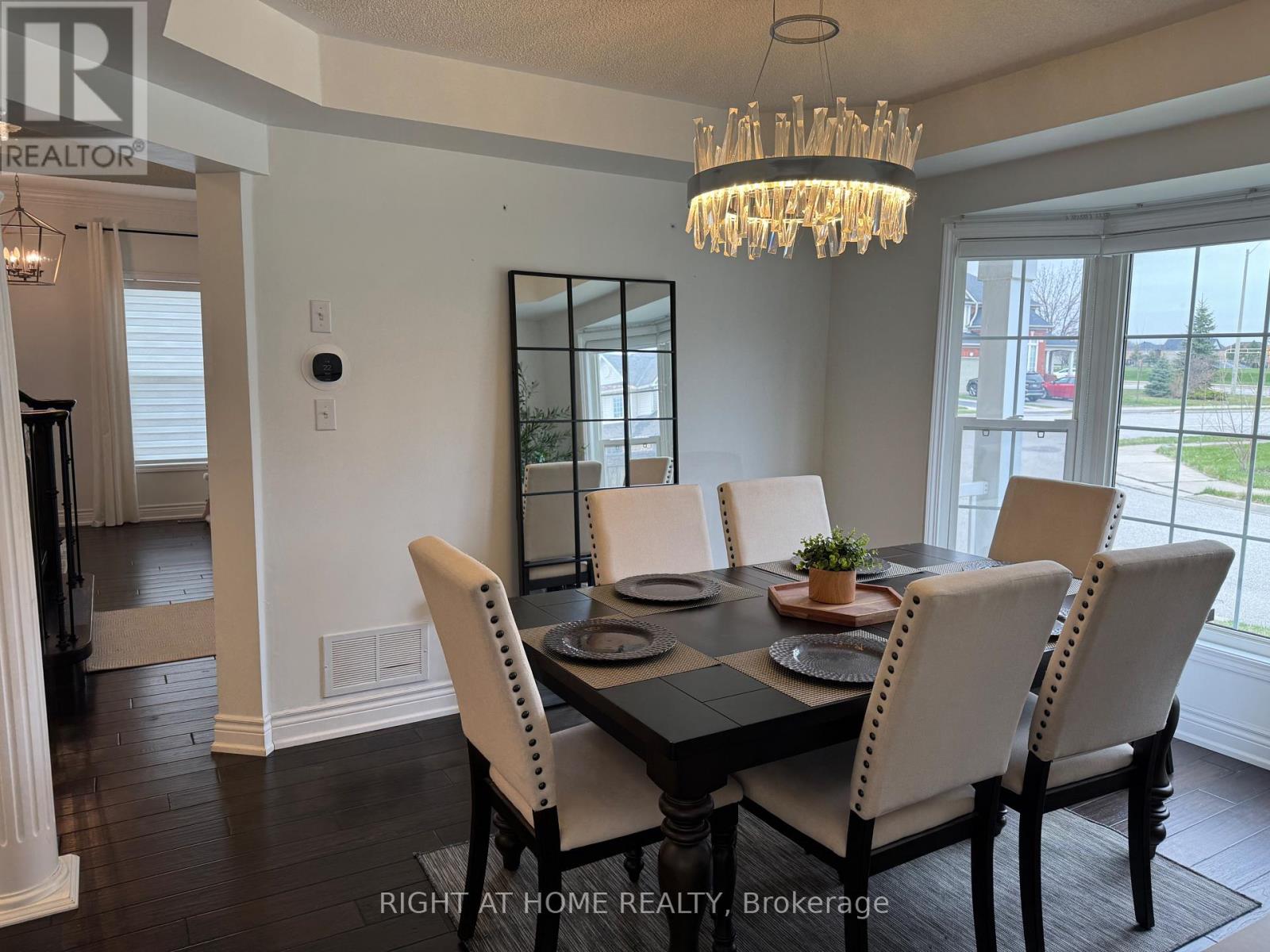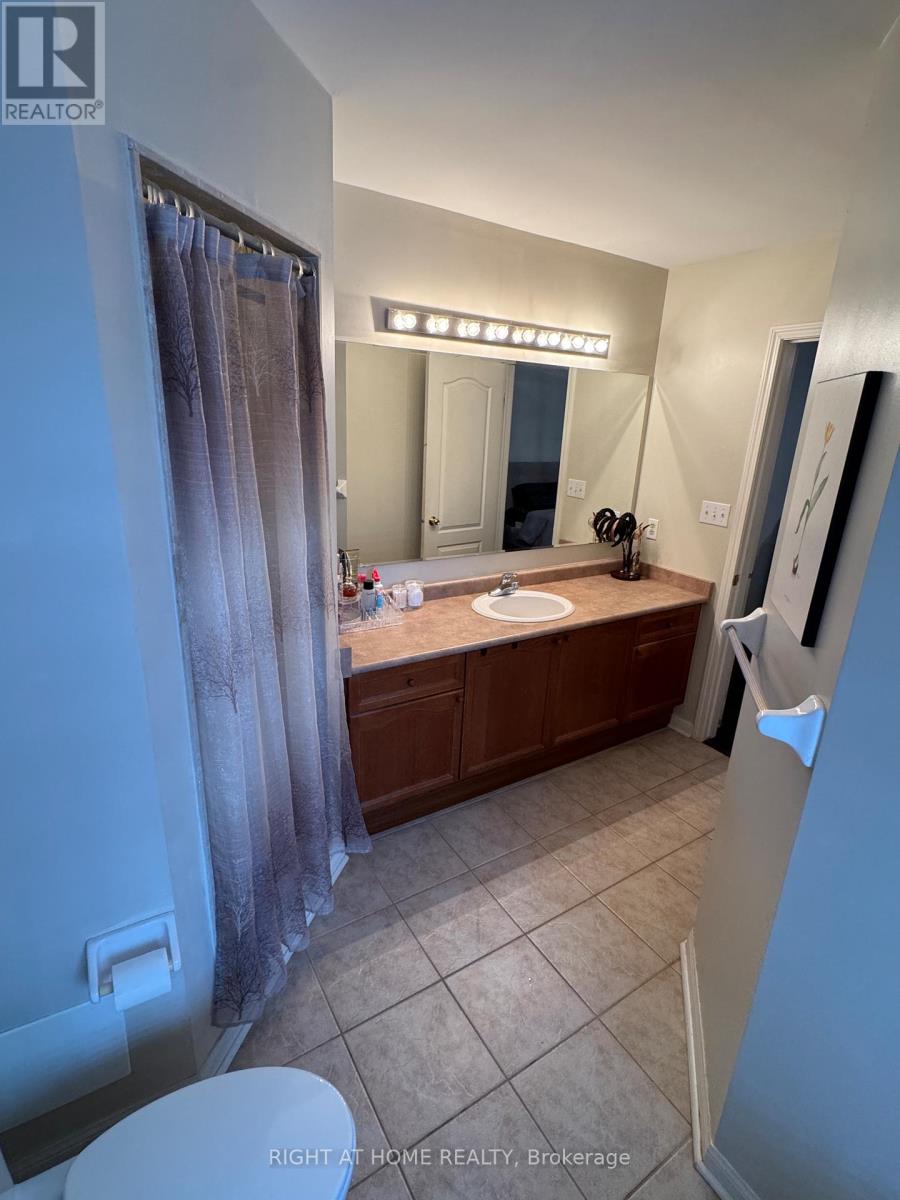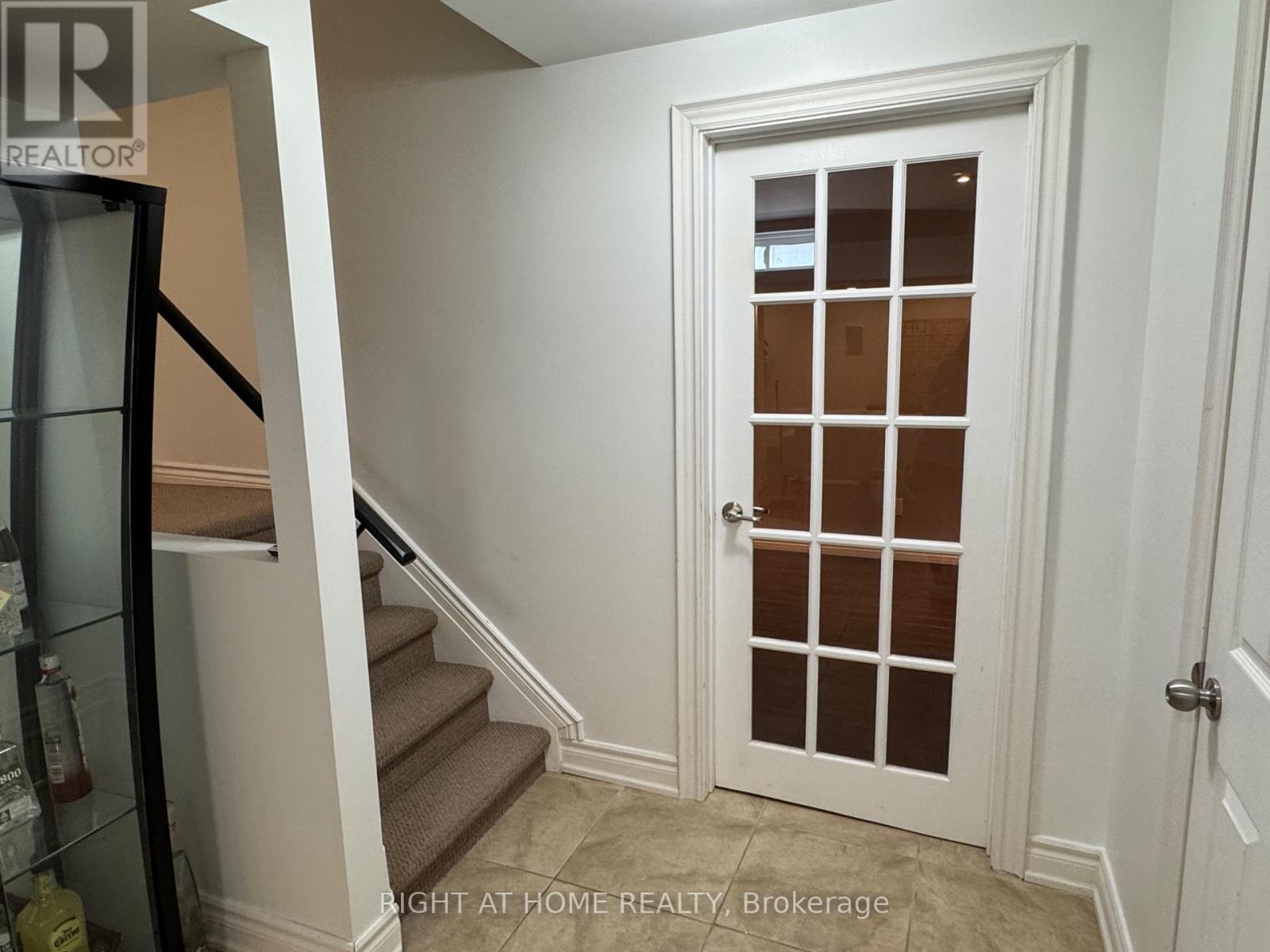1 Patience Drive Brampton, Ontario L7A 2S6
$3,800 Monthly
Welcome to this beautifully maintained detached home located on a premium corner lot in one of Bramptons most desirable neighborhoods! Just minutes from Cassie Campbell Community Centre, top-rated schools, and countless amenities, this home offers the perfect blend of comfort and convenience. Featuring 3 spacious bedrooms upstairs and an additional bedroom in the finished basement, this home includes 4 washrooms and a bright, modern kitchen with stainless steel appliances and quartz countertops. Enjoy elegant hardwood flooring throughout the main and second floors, and an abundance of natural light thanks to the corner lot setting.The finished basement includes a large media room perfect for movie nights or quality family time. Commuters will appreciate being just minutes from Mount Pleasant GO Station, and close proximity to transit, parks, restaurants, grocery stores, and more.Entire home rental. Tenant responsible for all utilities (hydro, water & wastewater, and gas). Don't miss this opportunity to lease a stunning family home in a prime location! (id:61852)
Property Details
| MLS® Number | W12094865 |
| Property Type | Single Family |
| Community Name | Fletcher's Meadow |
| Features | In Suite Laundry |
| ParkingSpaceTotal | 3 |
Building
| BathroomTotal | 4 |
| BedroomsAboveGround | 3 |
| BedroomsBelowGround | 1 |
| BedroomsTotal | 4 |
| Appliances | Garage Door Opener Remote(s), Water Heater, Blinds, Dishwasher, Dryer, Microwave, Stove, Washer, Window Coverings, Refrigerator |
| BasementDevelopment | Finished |
| BasementType | N/a (finished) |
| ConstructionStyleAttachment | Detached |
| CoolingType | Central Air Conditioning |
| ExteriorFinish | Brick, Vinyl Siding |
| FlooringType | Hardwood, Laminate, Ceramic |
| FoundationType | Concrete |
| HalfBathTotal | 1 |
| HeatingFuel | Natural Gas |
| HeatingType | Forced Air |
| StoriesTotal | 2 |
| SizeInterior | 1500 - 2000 Sqft |
| Type | House |
| UtilityWater | Municipal Water |
Parking
| Attached Garage | |
| Garage |
Land
| Acreage | No |
| Sewer | Sanitary Sewer |
| SizeDepth | 97 Ft ,2 In |
| SizeFrontage | 55 Ft ,9 In |
| SizeIrregular | 55.8 X 97.2 Ft |
| SizeTotalText | 55.8 X 97.2 Ft |
Rooms
| Level | Type | Length | Width | Dimensions |
|---|---|---|---|---|
| Second Level | Primary Bedroom | 3.38 m | 3.02 m | 3.38 m x 3.02 m |
| Second Level | Bedroom 2 | 4.14 m | 3.18 m | 4.14 m x 3.18 m |
| Second Level | Bedroom 3 | 3.35 m | 3.1 m | 3.35 m x 3.1 m |
| Second Level | Laundry Room | 2.84 m | 1.91 m | 2.84 m x 1.91 m |
| Basement | Media | 5.51 m | 4.52 m | 5.51 m x 4.52 m |
| Basement | Bedroom 4 | 3.38 m | 3.02 m | 3.38 m x 3.02 m |
| Main Level | Living Room | 3.1 m | 3.63 m | 3.1 m x 3.63 m |
| Main Level | Dining Room | 3.35 m | 2.49 m | 3.35 m x 2.49 m |
| Main Level | Family Room | 3.28 m | 3.78 m | 3.28 m x 3.78 m |
| Main Level | Kitchen | 4.95 m | 3.78 m | 4.95 m x 3.78 m |
| Main Level | Eating Area | 4.95 m | 3.78 m | 4.95 m x 3.78 m |
Interested?
Contact us for more information
Teresa Nguyen
Salesperson
480 Eglinton Ave West #30, 106498
Mississauga, Ontario L5R 0G2







































