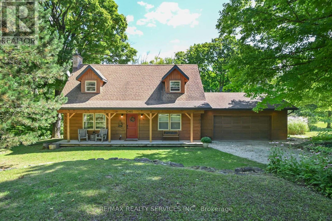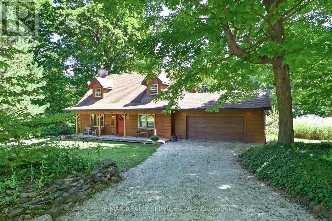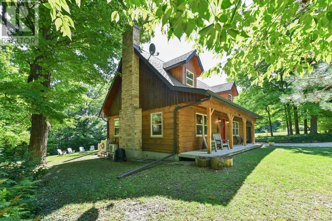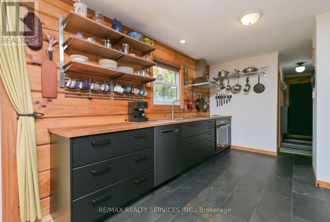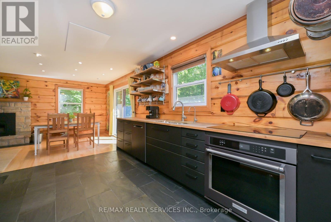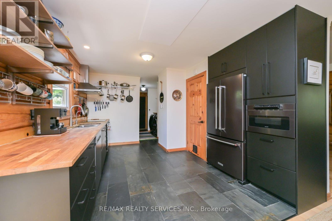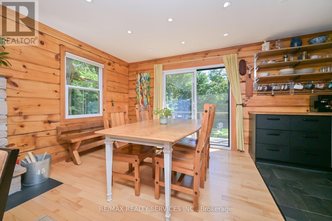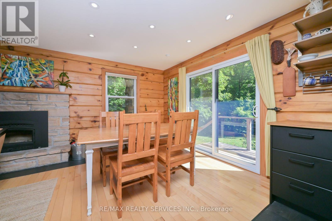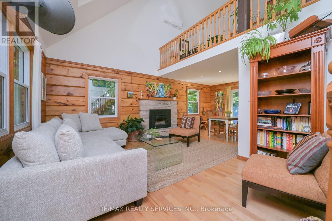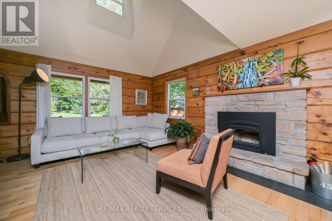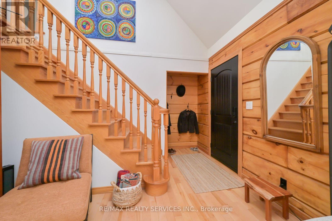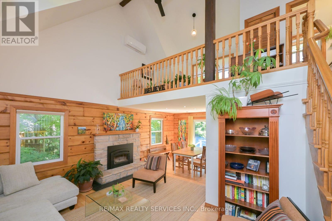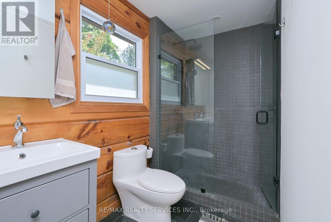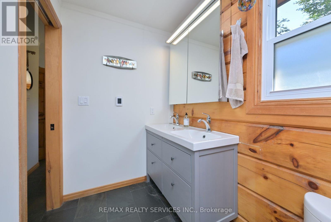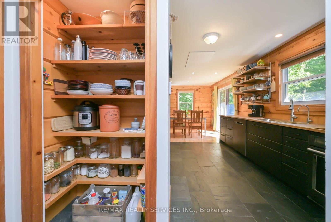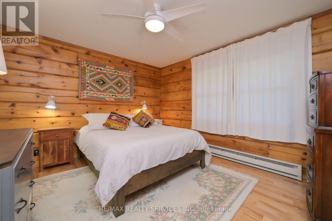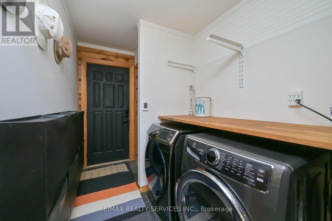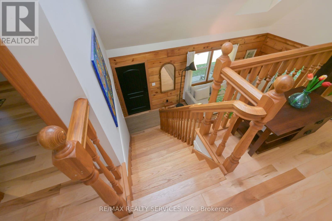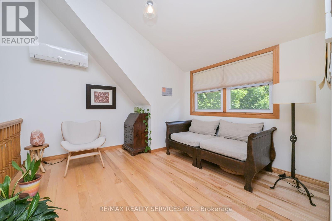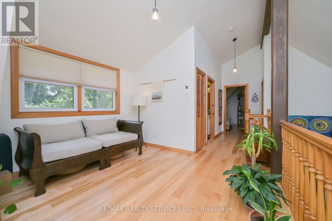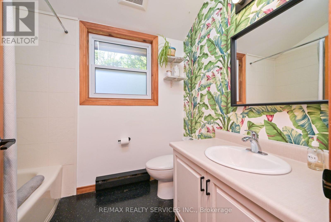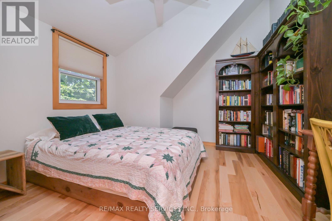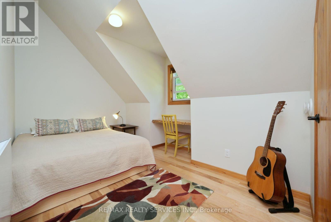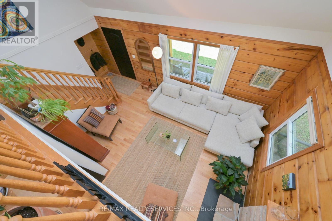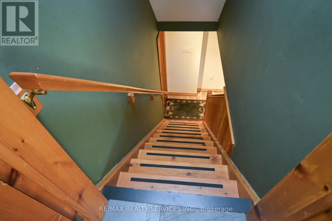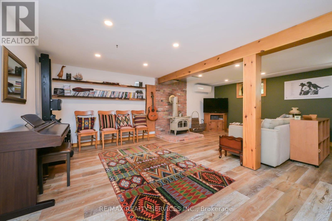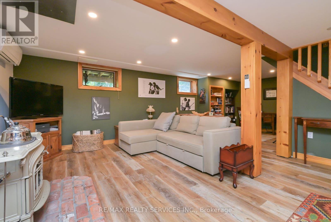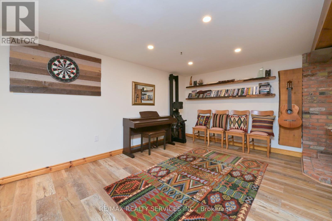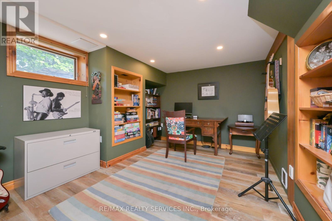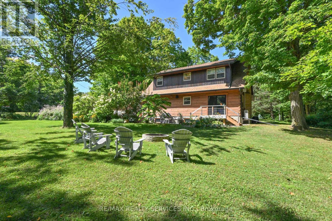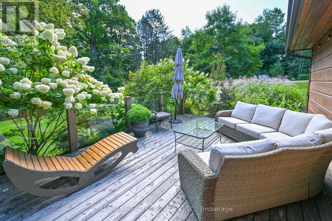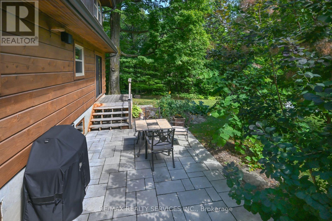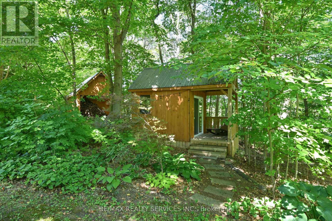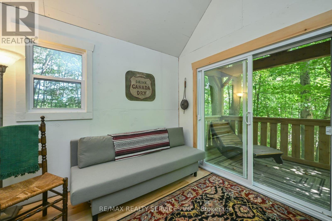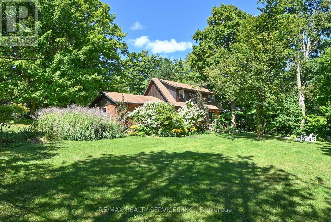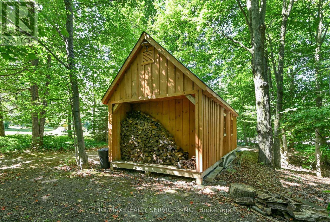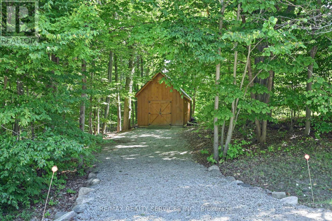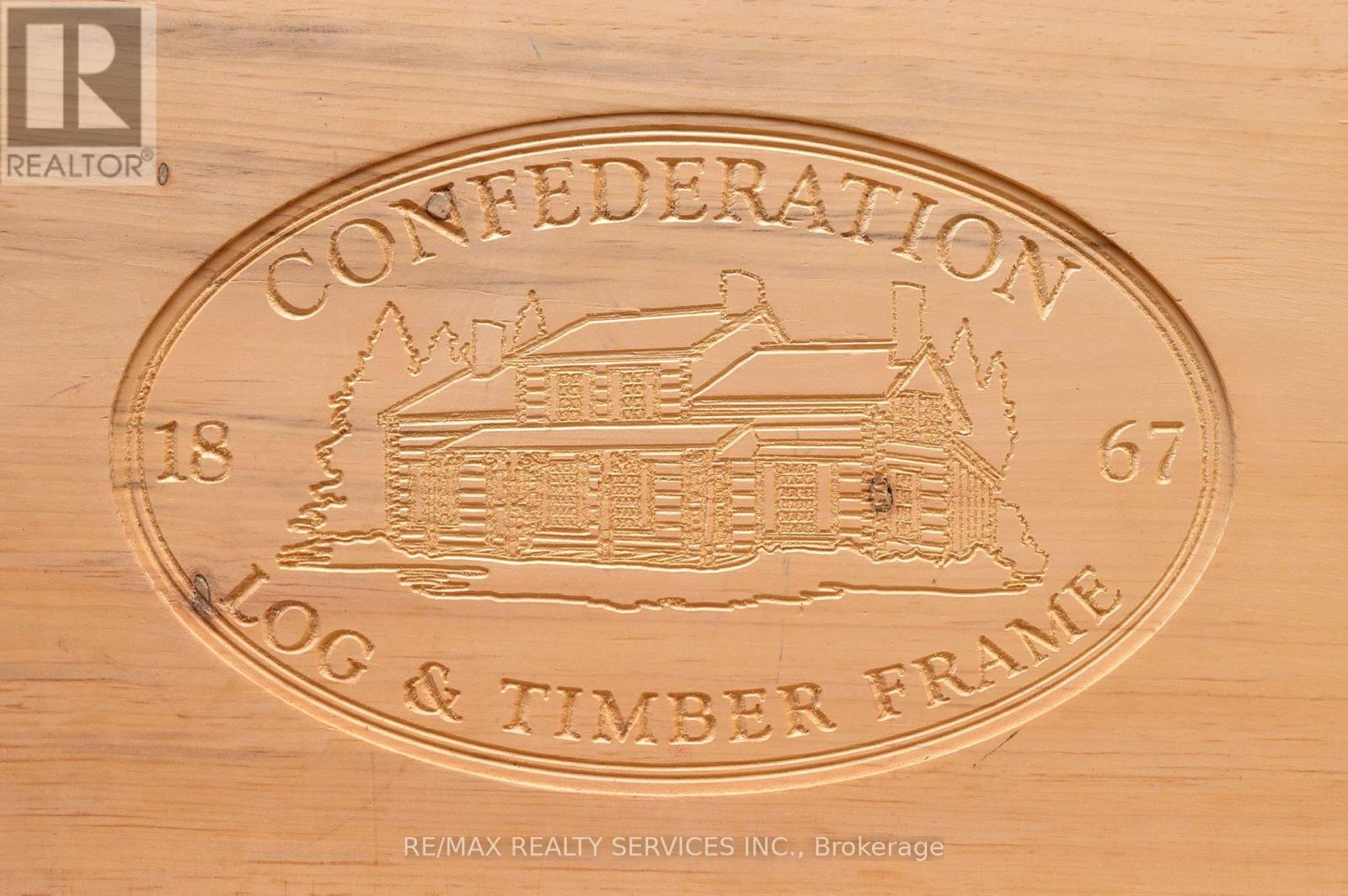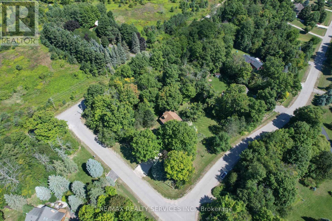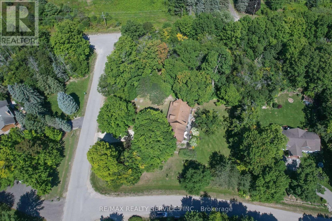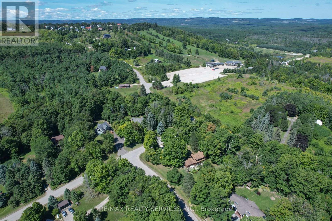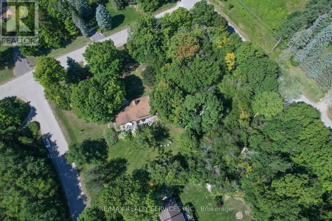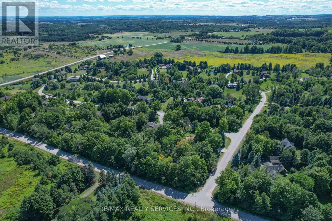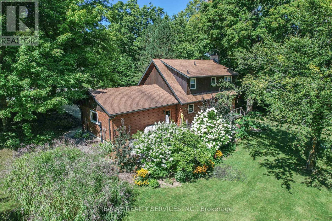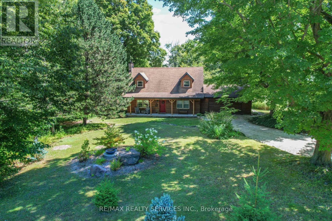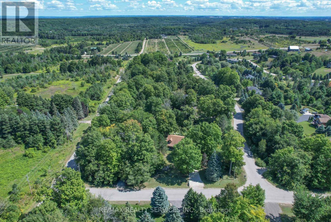1 Mountainview Road Mulmur, Ontario L9V 3H5
$1,079,000
A stunning Confederation LOG home in the heart of picturesque Mulmur. A Countryside Sanctuary w/outdoor adventure at your doorstep. Enjoy a sprawling lot and over $100K of upgrades offering a perfect blend of luxury & comfort. Heated & cooled w/the latest heat pump technology & featuring an open-concept layout with natural light flooding the large windows and vaulted ceilings. The high-end kitchen with beautiful slate flooring has built-in S/S appliances & an infra-red heating panel in the ceiling. A magazine worthy living room w/cathedral ceilings features a Lopi wide glass door fireplace insert. Convenient main-floor primary suite with hydronic baseboard heating and 4 pc washroom is nearby. 2nd floor features 2 generous sized bedrooms, a 4 pc bathroom & large loft & dormer window overlooking the main floor below. Pro-Finished basement boasts a large family room, utility room and lots of storage. Custom finishes from hardwood flooring to designer light fixtures, every detail exudes sophistication and style. Over an acre of grounds w/massive well-manicured backyard & professionally designed gardens. Newly installed stone patio & glass railed wooden deck, perfect for family gatherings or simply unwinding in a peaceful natural setting. Site features two driveways & 2 more outbuildings, 28 x 12 shed/workshop & another 10 x 10 insulated bunkie/kennel, both w/electricity. Located in one of Ontarios most desirable rural communities, yet only a short drive to Toronto. The property is situated within walking distance & direct access to hiking, skiing (Mansfield Ski Club 1 minute walk away), mountain biking, and nature walks. Families will appreciate the top-rated schools (school bus service )and the welcoming close-knit community. Ideal for Outdoor enthusiasts who want skiing, hiking, biking all within easy reach. Your Dream Home Awaits! (id:61852)
Property Details
| MLS® Number | X12449865 |
| Property Type | Single Family |
| Community Name | Rural Mulmur |
| Features | Carpet Free |
| ParkingSpaceTotal | 8 |
Building
| BathroomTotal | 2 |
| BedroomsAboveGround | 3 |
| BedroomsTotal | 3 |
| Appliances | Garage Door Opener Remote(s), Oven - Built-in, Range, Water Heater, Water Softener, Storage Shed, Water Treatment, Window Coverings |
| BasementType | Full |
| ConstructionStyleAttachment | Detached |
| CoolingType | Wall Unit |
| ExteriorFinish | Log |
| FireplacePresent | Yes |
| FlooringType | Slate, Hardwood |
| FoundationType | Block |
| HeatingFuel | Electric, Wood |
| HeatingType | Heat Pump, Not Known |
| StoriesTotal | 2 |
| SizeInterior | 2000 - 2500 Sqft |
| Type | House |
Parking
| Attached Garage | |
| Garage |
Land
| Acreage | No |
| Sewer | Septic System |
| SizeFrontage | 158 Ft ,10 In |
| SizeIrregular | 158.9 Ft |
| SizeTotalText | 158.9 Ft|1/2 - 1.99 Acres |
Rooms
| Level | Type | Length | Width | Dimensions |
|---|---|---|---|---|
| Second Level | Bedroom 2 | 3.66 m | 3.35 m | 3.66 m x 3.35 m |
| Second Level | Bedroom 3 | 3.96 m | 2.44 m | 3.96 m x 2.44 m |
| Second Level | Loft | 3.66 m | 3.35 m | 3.66 m x 3.35 m |
| Basement | Family Room | 6.4 m | 7.5 m | 6.4 m x 7.5 m |
| Main Level | Kitchen | 3.66 m | 3.35 m | 3.66 m x 3.35 m |
| Main Level | Dining Room | 3.35 m | 3.35 m | 3.35 m x 3.35 m |
| Main Level | Living Room | 4.88 m | 3.35 m | 4.88 m x 3.35 m |
| Main Level | Primary Bedroom | 3.96 m | 3.35 m | 3.96 m x 3.35 m |
https://www.realtor.ca/real-estate/28962432/1-mountainview-road-mulmur-rural-mulmur
Interested?
Contact us for more information
Phil Vani
Salesperson
295 Queen St E, Suite B
Brampton, Ontario L6W 3R1
Ralph Romano
Salesperson
295 Queen Street East
Brampton, Ontario L6W 3R1
