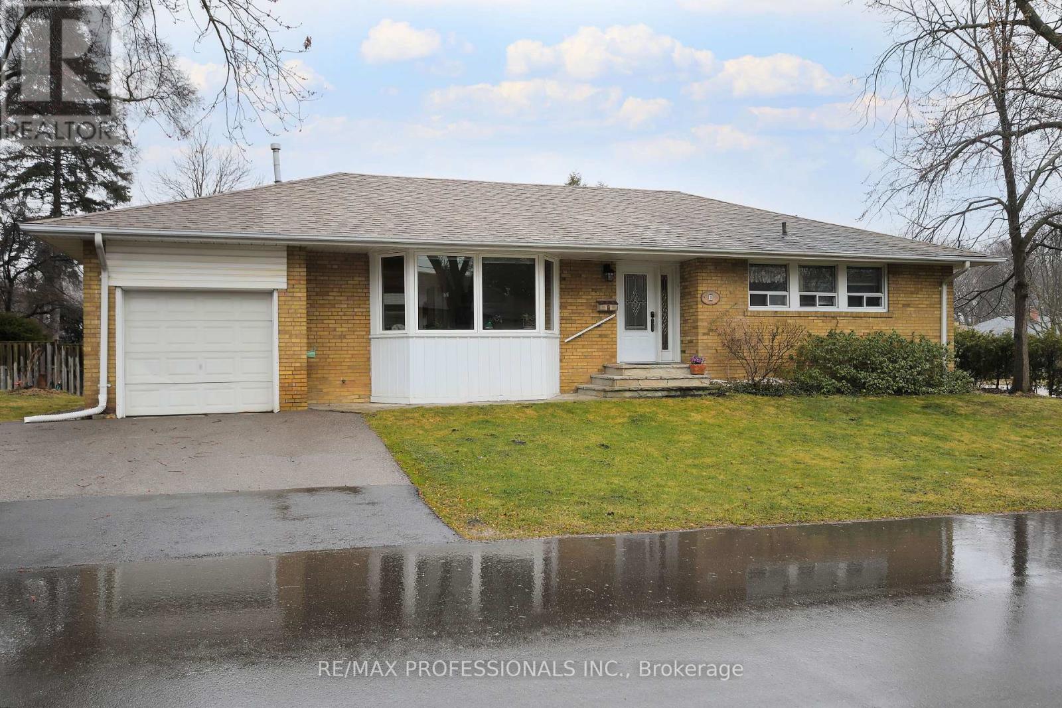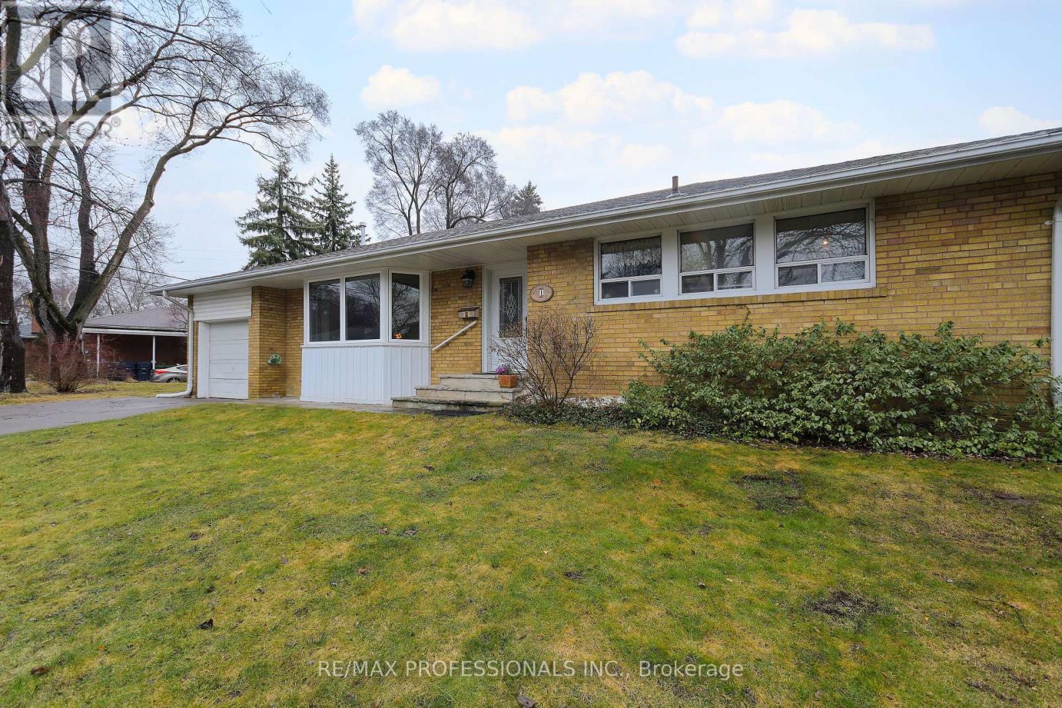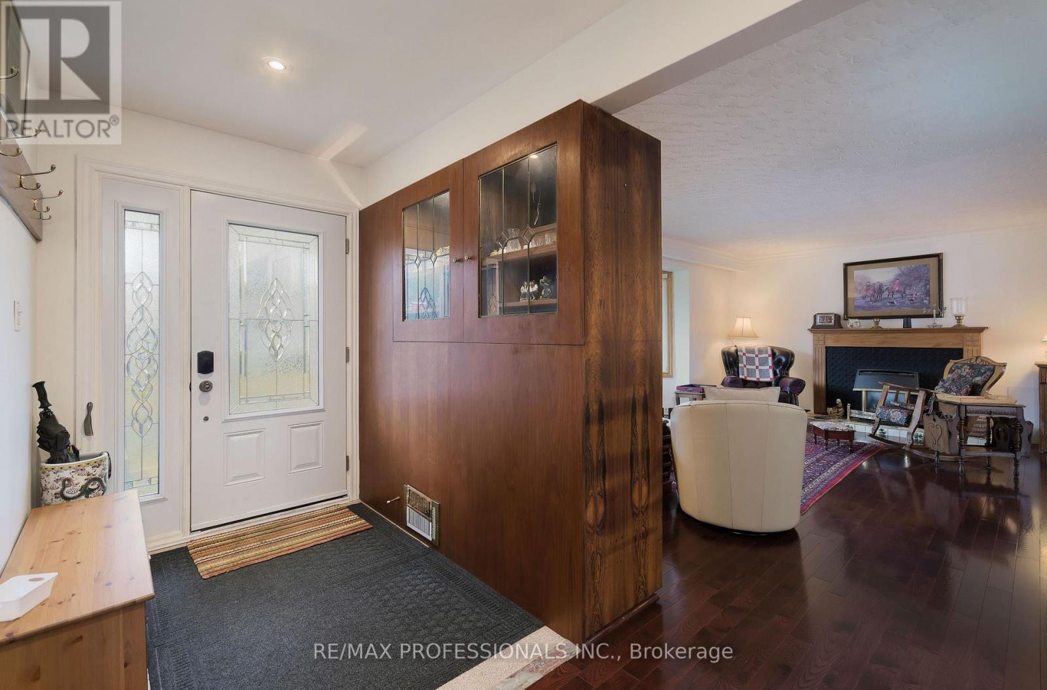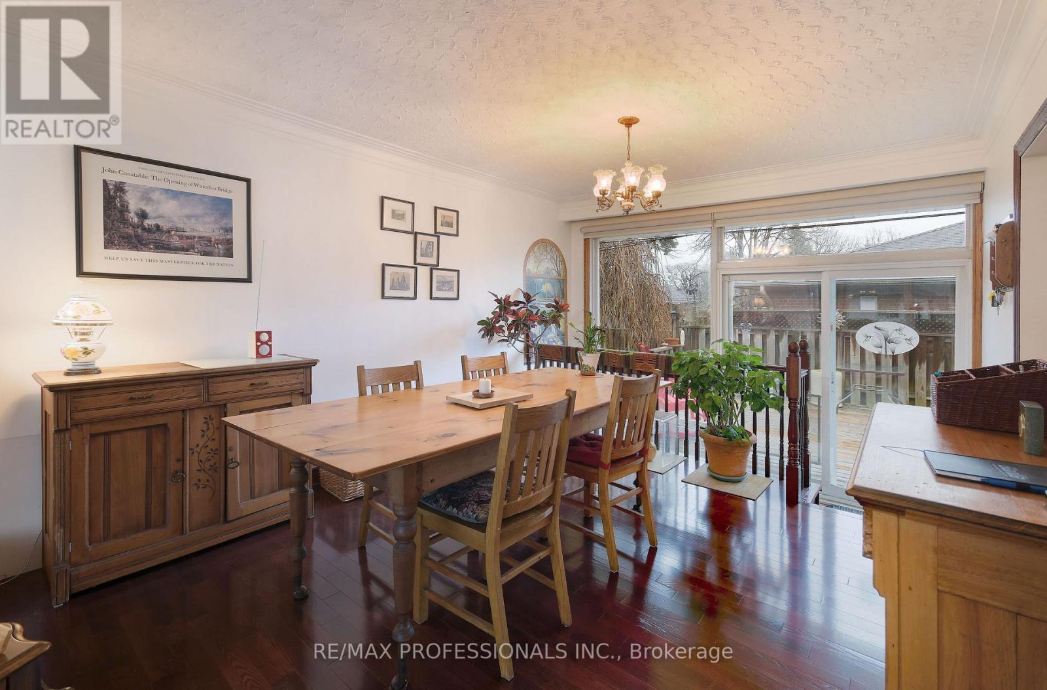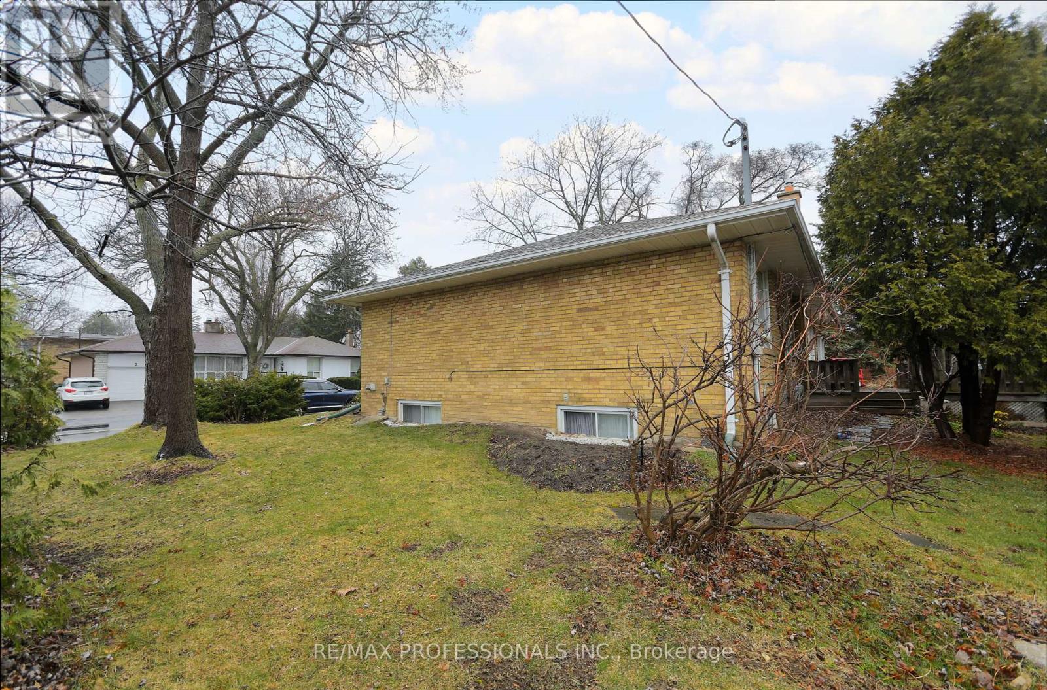1 Mossford Court Toronto, Ontario M9B 5T3
$1,460,000
Prime Location on a very sought after court in prestigous "Princess Gardens." This spacious sun filled bungalow boasts 2700 sqft (including basement) with 3 generous bedrooms on the main level and the lower level with its separate entrance 2 additional bedrooms second kitchen and full bathroom are perfect for an inlaw suite or rental income. Gleaming brazilian hardwood welcomes you on the main floor with large bright principal rooms + huge eat-in kitchen. Dining room has walk out to entertaining size cedar deck (20x20) and large private corner lot. Enjoy the beautifully maintained landscaped gardens that this owner over 35 years has taken such pride of ownership. Steps to West Deane Park Trails, skating rinks, tennis courts, baseball and soccor fields. Top rated schools; John G. Althouse St. Gregory. Minutes to airport & all hwys. (id:61852)
Property Details
| MLS® Number | W12053039 |
| Property Type | Single Family |
| Neigbourhood | Princess-Rosethorn |
| Community Name | Princess-Rosethorn |
| AmenitiesNearBy | Park, Place Of Worship, Public Transit, Schools |
| EquipmentType | Water Heater - Gas |
| Features | Cul-de-sac, Irregular Lot Size, In-law Suite |
| ParkingSpaceTotal | 5 |
| RentalEquipmentType | Water Heater - Gas |
| Structure | Deck |
Building
| BathroomTotal | 2 |
| BedroomsAboveGround | 3 |
| BedroomsBelowGround | 2 |
| BedroomsTotal | 5 |
| Age | 51 To 99 Years |
| Amenities | Fireplace(s) |
| Appliances | Garage Door Opener Remote(s), Blinds, Dishwasher, Dryer, Microwave, Stove, Washer, Window Coverings, Refrigerator |
| ArchitecturalStyle | Bungalow |
| BasementFeatures | Apartment In Basement, Separate Entrance |
| BasementType | N/a |
| ConstructionStatus | Insulation Upgraded |
| ConstructionStyleAttachment | Detached |
| CoolingType | Central Air Conditioning |
| ExteriorFinish | Brick |
| FireplacePresent | Yes |
| FireplaceTotal | 1 |
| FlooringType | Hardwood, Ceramic, Carpeted |
| FoundationType | Block |
| HeatingFuel | Natural Gas |
| HeatingType | Forced Air |
| StoriesTotal | 1 |
| SizeInterior | 1100 - 1500 Sqft |
| Type | House |
| UtilityWater | Municipal Water |
Parking
| Attached Garage | |
| Garage |
Land
| Acreage | No |
| FenceType | Fully Fenced, Fenced Yard |
| LandAmenities | Park, Place Of Worship, Public Transit, Schools |
| LandscapeFeatures | Landscaped |
| Sewer | Sanitary Sewer |
| SizeDepth | 108 Ft |
| SizeFrontage | 55 Ft |
| SizeIrregular | 55 X 108 Ft ; Corner |
| SizeTotalText | 55 X 108 Ft ; Corner |
Rooms
| Level | Type | Length | Width | Dimensions |
|---|---|---|---|---|
| Lower Level | Workshop | 4.65 m | 2.57 m | 4.65 m x 2.57 m |
| Lower Level | Laundry Room | 3.51 m | 2.46 m | 3.51 m x 2.46 m |
| Lower Level | Living Room | 4.45 m | 3.94 m | 4.45 m x 3.94 m |
| Lower Level | Kitchen | 4.65 m | 2.41 m | 4.65 m x 2.41 m |
| Lower Level | Bedroom 4 | 3.96 m | 3.86 m | 3.96 m x 3.86 m |
| Lower Level | Bedroom 5 | 3.96 m | 3.84 m | 3.96 m x 3.84 m |
| Main Level | Living Room | 5.66 m | 4.93 m | 5.66 m x 4.93 m |
| Main Level | Dining Room | 3.58 m | 3.01 m | 3.58 m x 3.01 m |
| Main Level | Kitchen | 3.76 m | 3.35 m | 3.76 m x 3.35 m |
| Main Level | Primary Bedroom | 4.09 m | 3.48 m | 4.09 m x 3.48 m |
| Main Level | Bedroom 2 | 3.66 m | 3.41 m | 3.66 m x 3.41 m |
| Main Level | Bedroom 3 | 3.05 m | 3.02 m | 3.05 m x 3.02 m |
Interested?
Contact us for more information
Cathy Graham
Salesperson
4242 Dundas St W Unit 9
Toronto, Ontario M8X 1Y6
Jacquelyn Burke
Salesperson
4242 Dundas St W Unit 9
Toronto, Ontario M8X 1Y6
