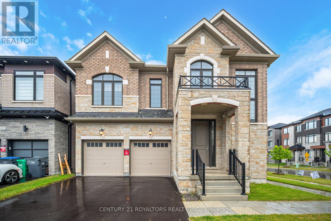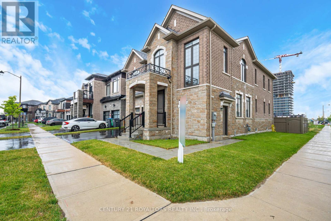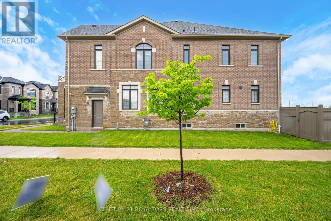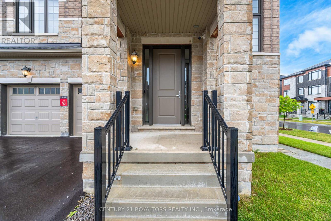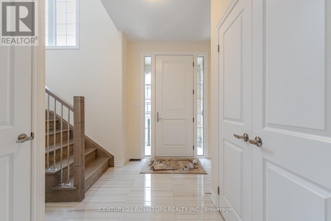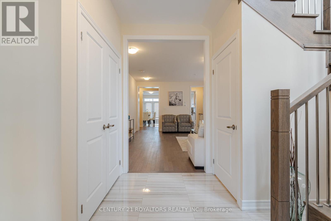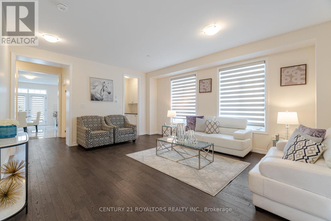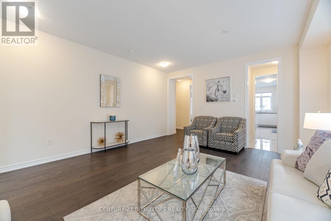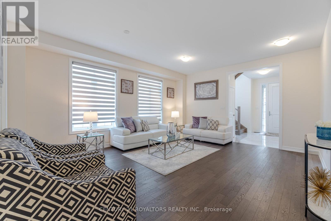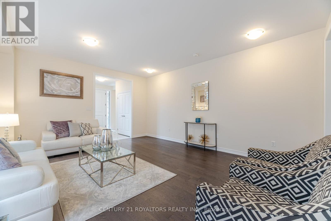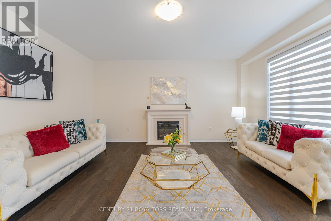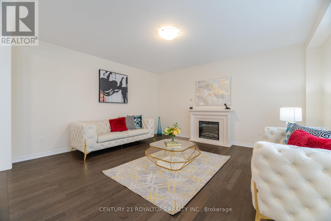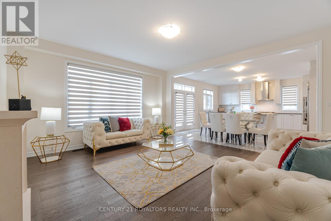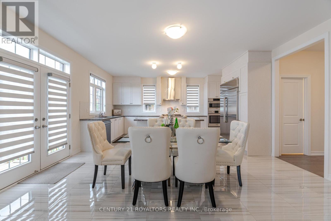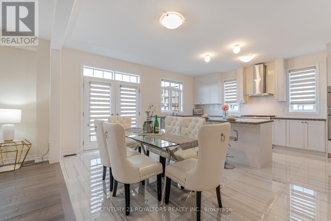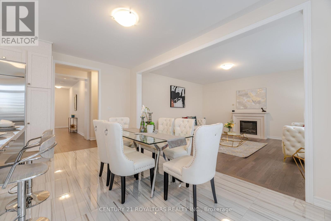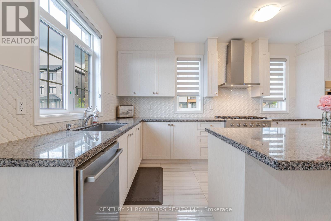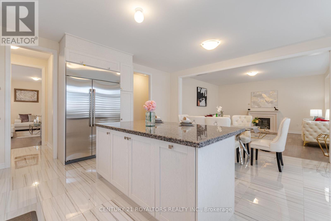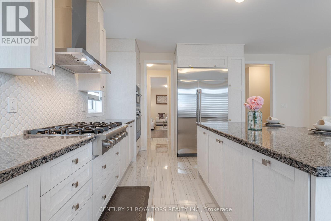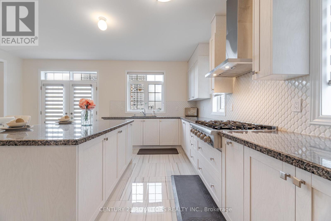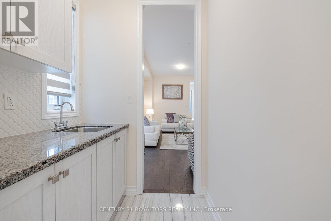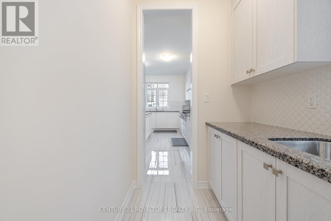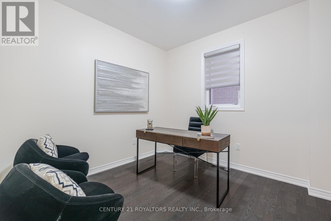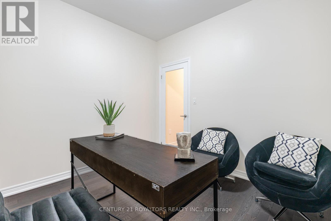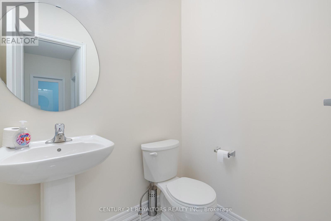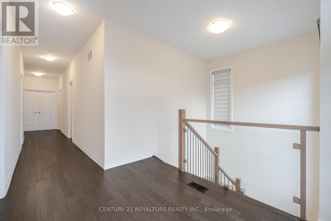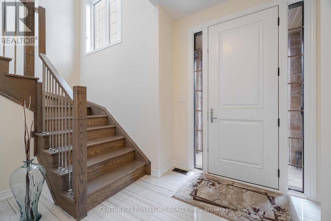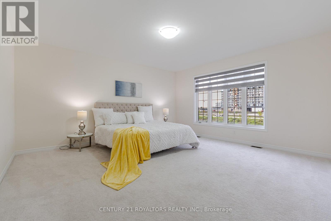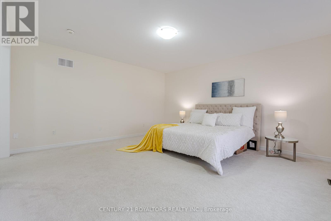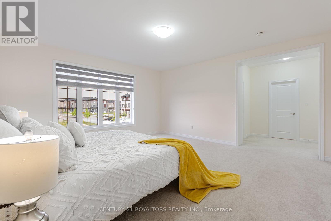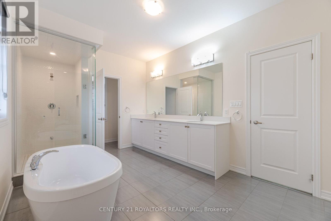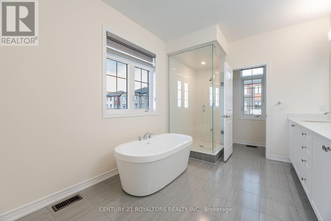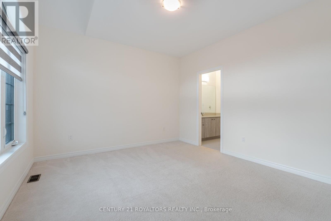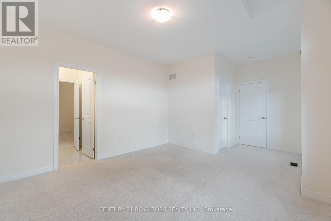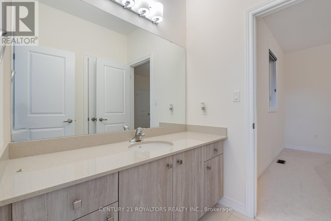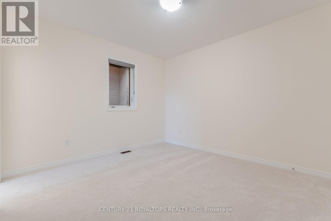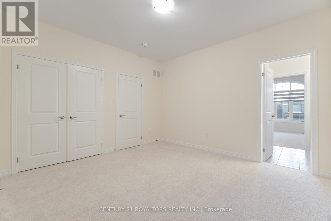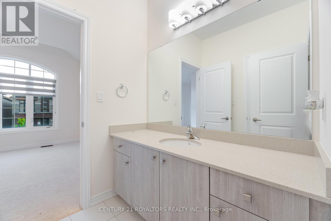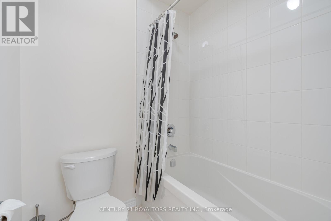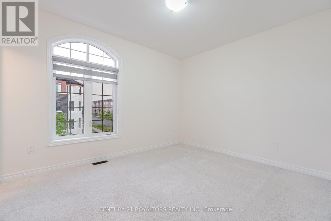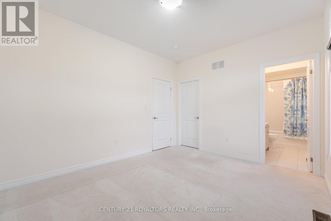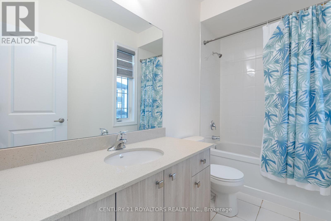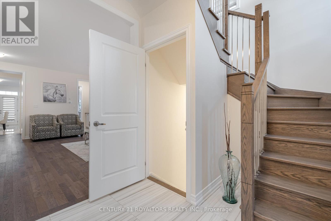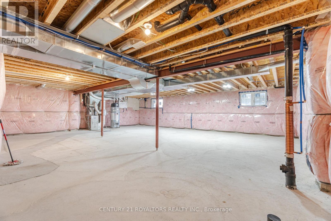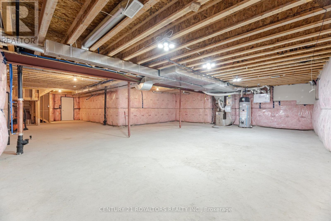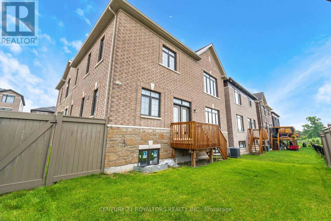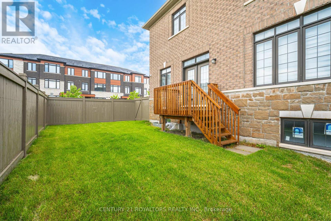1 Moorcroft Place Brampton, Ontario L6P 4P8
$1,639,900
Welcome To This Beautifully Upgraded Corner-Lot Home, Nestled In A Highly Desirable Neighborhood And Offering Approximately 3,200 Square Feet Of Thoughtfully Designed Living Space. The Main Level Features Soaring Ceilings And An Elegant Oak Staircase, Setting The Stage For A Bright And Spacious Living And Dining Area Accented By Large, Sun-Filled Windows. The Chefs Kitchen Is A Standout, Equipped With Premium Appliances Including A Bosch Built-In Oven And Microwave, An Oversized Refrigerator, A 6-Burner Stove, Granite Countertops, A Stylish Backsplash, Extended Cabinetry, And A Convenient Servery For Extra Storage. The Adjoining Breakfast Area Walks Out To A Deck And Generous BackyardIdeal For Barbecues And Family Gatherings. A Versatile Den Or Recreation Room On The Ground Level Provides Additional Space For Work Or Relaxation. Upstairs, The Expansive Primary Suite Offers Oversized Windows, A Luxurious 6-Piece Ensuite With A Walk-In Glass Shower, And A Grand Walk-In Closet. The Second Bedroom Features Its Own 4-Piece Ensuite And Walk-In Closet, While The Remaining Two Bedrooms Share A Semi-Ensuite Bathroom. A Convenient Upper-Level Laundry Room Adds To The Homes Practical Design. Completing This Impressive Property Is A Spacious 2-Car Garage With Ample Additional Storage. (id:61852)
Property Details
| MLS® Number | W12142218 |
| Property Type | Single Family |
| Community Name | Bram East |
| ParkingSpaceTotal | 4 |
Building
| BathroomTotal | 4 |
| BedroomsAboveGround | 4 |
| BedroomsTotal | 4 |
| Age | 0 To 5 Years |
| Appliances | Dishwasher, Dryer, Garage Door Opener, Oven, Alarm System, Stove, Washer, Window Coverings, Refrigerator |
| BasementDevelopment | Unfinished |
| BasementType | N/a (unfinished) |
| ConstructionStyleAttachment | Detached |
| CoolingType | Central Air Conditioning |
| ExteriorFinish | Brick, Stone |
| FireplacePresent | Yes |
| FlooringType | Carpeted, Tile, Hardwood, Ceramic |
| FoundationType | Brick, Concrete |
| HalfBathTotal | 1 |
| HeatingFuel | Natural Gas |
| HeatingType | Forced Air |
| StoriesTotal | 2 |
| SizeInterior | 0 - 699 Sqft |
| Type | House |
| UtilityWater | Municipal Water |
Parking
| Attached Garage | |
| Garage |
Land
| Acreage | No |
| Sewer | Sanitary Sewer |
| SizeDepth | 90 Ft ,3 In |
| SizeFrontage | 44 Ft ,6 In |
| SizeIrregular | 44.5 X 90.3 Ft |
| SizeTotalText | 44.5 X 90.3 Ft |
| ZoningDescription | Residential |
Rooms
| Level | Type | Length | Width | Dimensions |
|---|---|---|---|---|
| Second Level | Laundry Room | 3.93 m | 3.68 m | 3.93 m x 3.68 m |
| Second Level | Bedroom 2 | 4.9 m | 5.18 m | 4.9 m x 5.18 m |
| Second Level | Bedroom 3 | 3.26 m | 3.99 m | 3.26 m x 3.99 m |
| Second Level | Bedroom 4 | 3.96 m | 3.38 m | 3.96 m x 3.38 m |
| Main Level | Kitchen | 4.57 m | 5.48 m | 4.57 m x 5.48 m |
| Main Level | Eating Area | 4.57 m | 5.48 m | 4.57 m x 5.48 m |
| Main Level | Family Room | 4.57 m | 5.18 m | 4.57 m x 5.18 m |
| Main Level | Dining Room | 2.92 m | 5.18 m | 2.92 m x 5.18 m |
| Main Level | Den | 2.47 m | 5.18 m | 2.47 m x 5.18 m |
| Main Level | Primary Bedroom | 2.77 m | 3.07 m | 2.77 m x 3.07 m |
https://www.realtor.ca/real-estate/28299027/1-moorcroft-place-brampton-bram-east-bram-east
Interested?
Contact us for more information
Armaan Bhullar
Broker
170 Wilkinson Rd #18
Brampton, Ontario L6T 4Z5
Armanjot Singh Sohal
Broker
170 Wilkinson Rd #18
Brampton, Ontario L6T 4Z5
