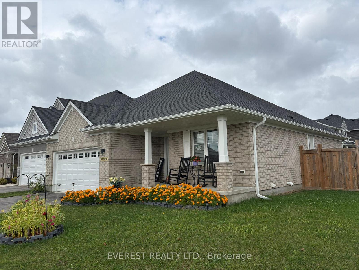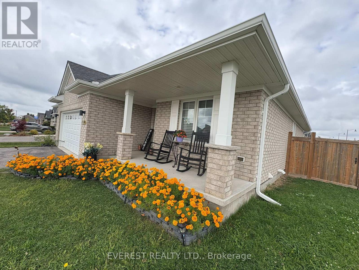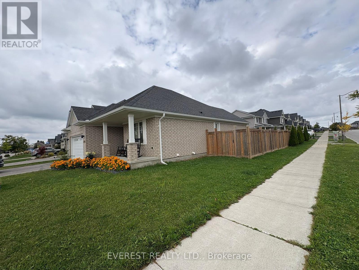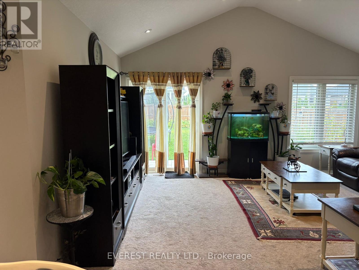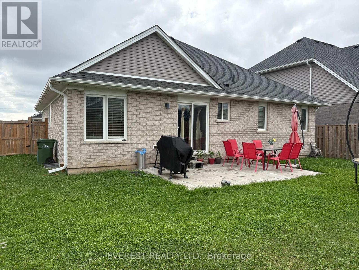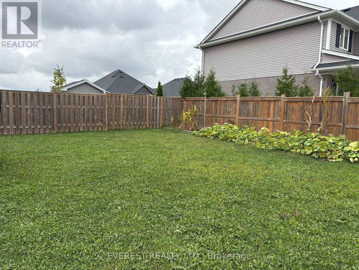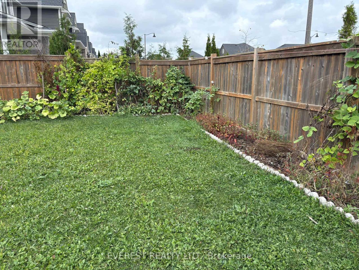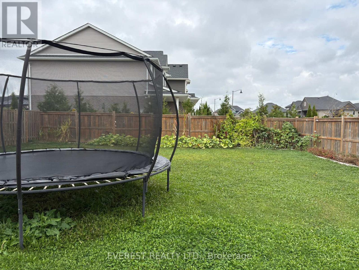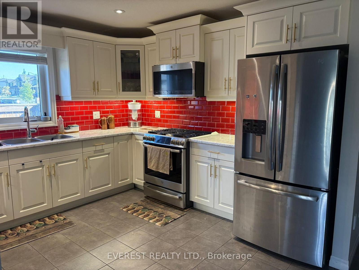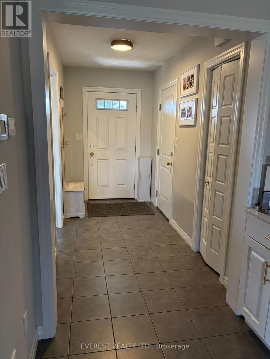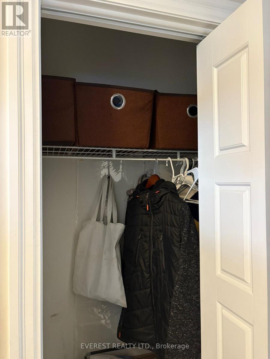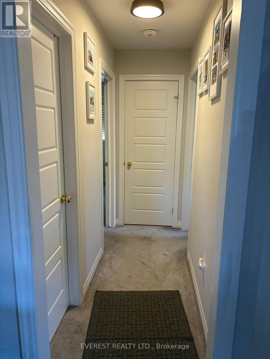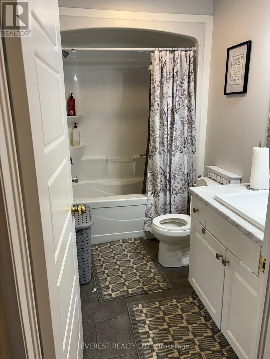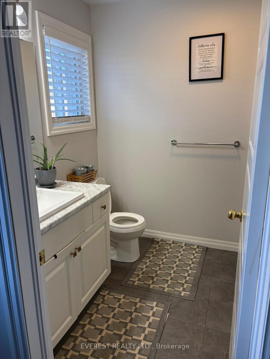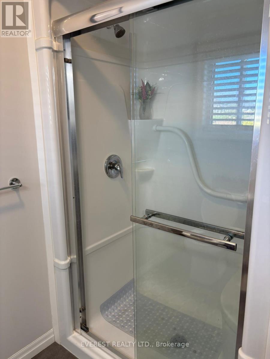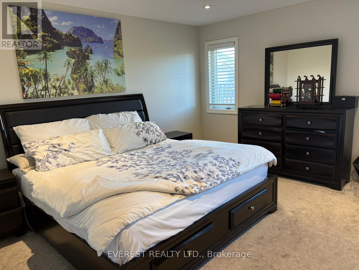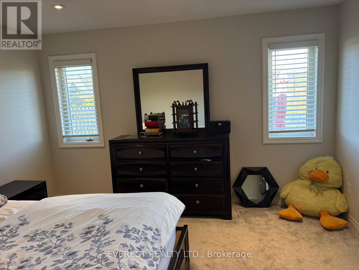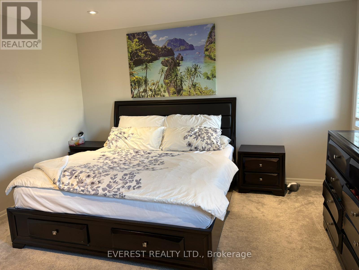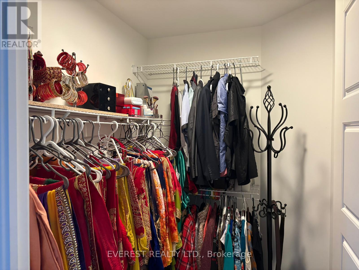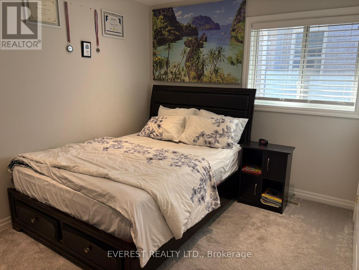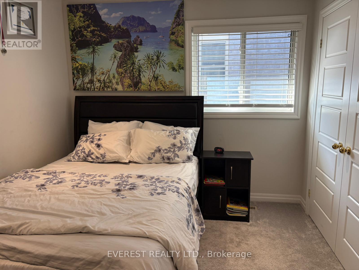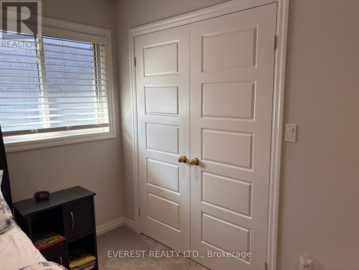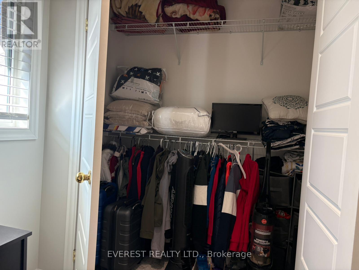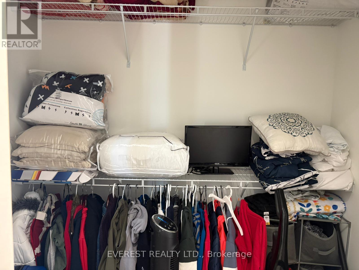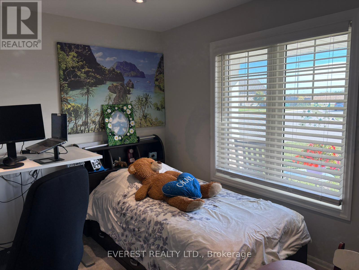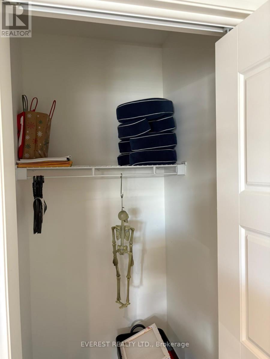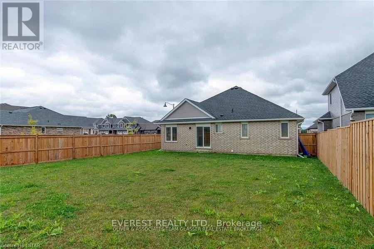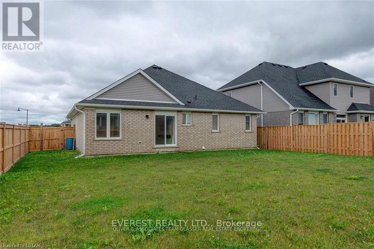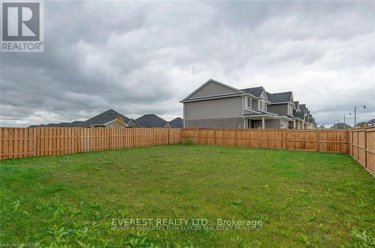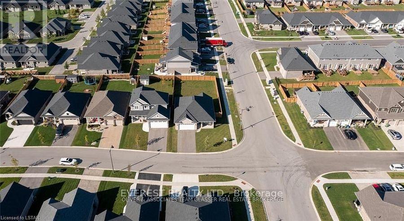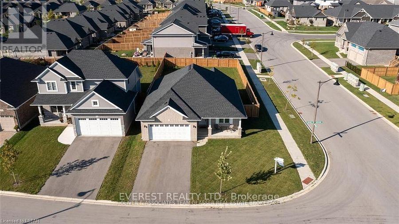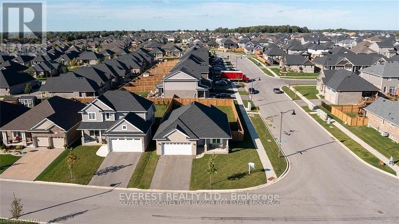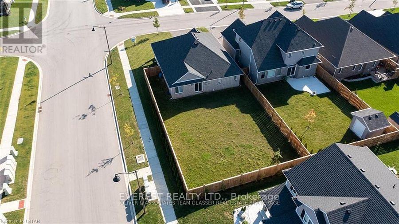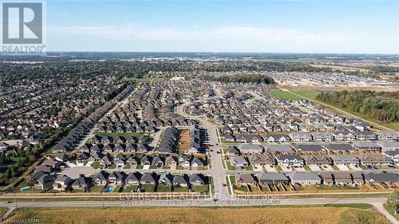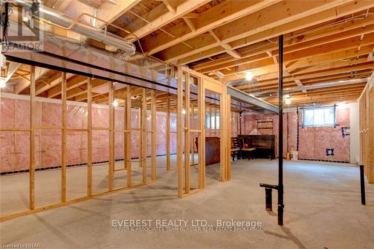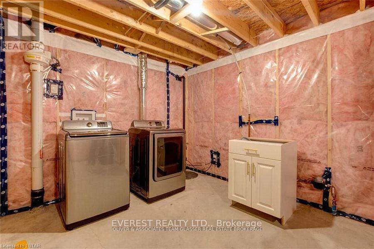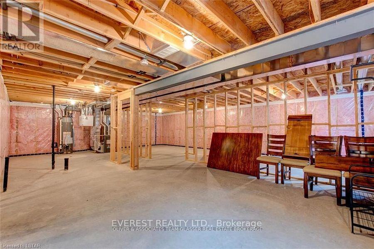1 Melrose Court St. Thomas, Ontario N5R 0J4
$799,000
Welcome to the Beautiful Corner Lot Bungalow House in St. Thomas. Winslow Model Nearly New Bungalow in Prime St. Thomas's most sought after locations. This home boasts a fantastic open-concept design, perfect for modern living. Highlights include a spacious eat-in kitchen with a large pantry, and a bright living room featuring a stunning cathedral ceiling. The primary bedroom is a true retreat, offering a 3-piece ensuite and a generous walk-in closet. The basement is already partially framed and features a rough-in for a future bathroom, making it simple to add extra bedrooms or a recreational space to suit your family's needs. Outside you will find the impressively sized fully fenced lot is perfect for young family along with children, pets. Enjoy the convenience of being close to amenities while also having quick access out of town. (id:61852)
Property Details
| MLS® Number | X12426741 |
| Property Type | Single Family |
| Community Name | St. Thomas |
| EquipmentType | Water Heater |
| Features | Sloping, Flat Site, Sump Pump |
| ParkingSpaceTotal | 4 |
| RentalEquipmentType | Water Heater |
Building
| BathroomTotal | 2 |
| BedroomsAboveGround | 3 |
| BedroomsTotal | 3 |
| Age | 6 To 15 Years |
| Appliances | Dishwasher, Dryer, Garage Door Opener, Microwave, Stove, Refrigerator |
| ArchitecturalStyle | Bungalow |
| BasementDevelopment | Unfinished |
| BasementType | Full (unfinished) |
| ConstructionStyleAttachment | Detached |
| CoolingType | Central Air Conditioning |
| ExteriorFinish | Vinyl Siding, Brick |
| FoundationType | Poured Concrete |
| HeatingFuel | Natural Gas |
| HeatingType | Forced Air |
| StoriesTotal | 1 |
| SizeInterior | 1100 - 1500 Sqft |
| Type | House |
| UtilityWater | Municipal Water |
Parking
| Attached Garage | |
| Garage |
Land
| Acreage | No |
| Sewer | Sanitary Sewer |
| SizeDepth | 120 Ft |
| SizeFrontage | 65 Ft |
| SizeIrregular | 65 X 120 Ft |
| SizeTotalText | 65 X 120 Ft|under 1/2 Acre |
| ZoningDescription | R3a |
Rooms
| Level | Type | Length | Width | Dimensions |
|---|---|---|---|---|
| Main Level | Kitchen | 3.4 m | 3.71 m | 3.4 m x 3.71 m |
| Main Level | Dining Room | 2.13 m | 2.72 m | 2.13 m x 2.72 m |
| Main Level | Great Room | 4.27 m | 5.13 m | 4.27 m x 5.13 m |
| Main Level | Primary Bedroom | 3.94 m | 4.14 m | 3.94 m x 4.14 m |
| Main Level | Bedroom | 3.91 m | 2.9 m | 3.91 m x 2.9 m |
| Main Level | Bedroom | 3.4 m | 3.07 m | 3.4 m x 3.07 m |
| Main Level | Bathroom | 2.1 m | 2.4 m | 2.1 m x 2.4 m |
| Main Level | Bathroom | 2.2 m | 2.9 m | 2.2 m x 2.9 m |
Utilities
| Cable | Installed |
| Electricity | Installed |
| Wireless | Available |
https://www.realtor.ca/real-estate/28913388/1-melrose-court-st-thomas-st-thomas
Interested?
Contact us for more information
Pitambar Bhattarai
Salesperson
735 Twain Ave #2
Mississauga, Ontario L5W 1X1
