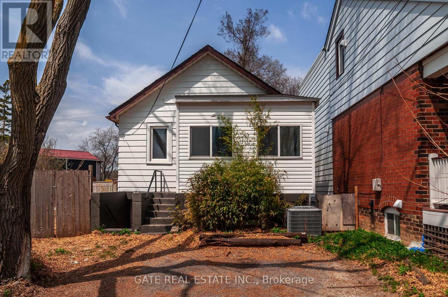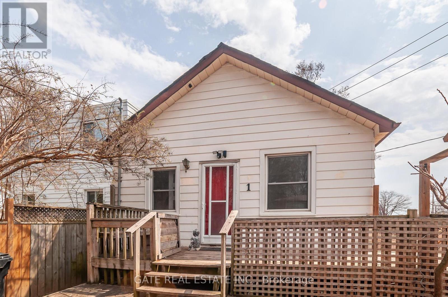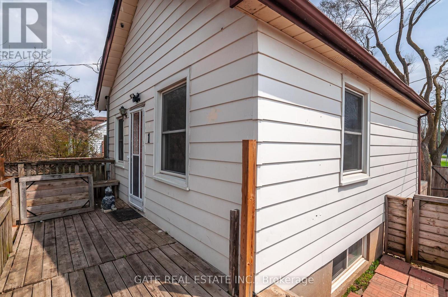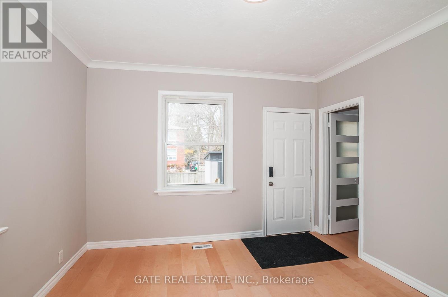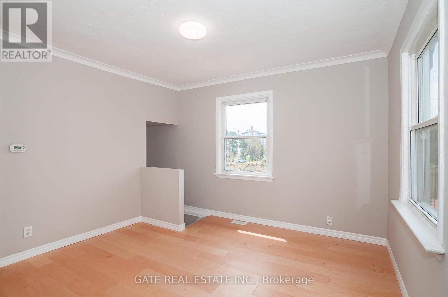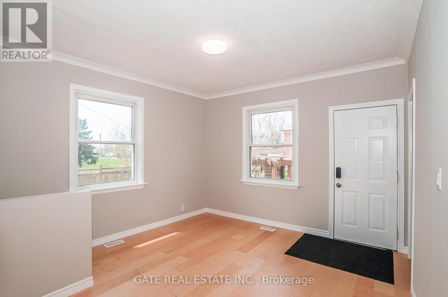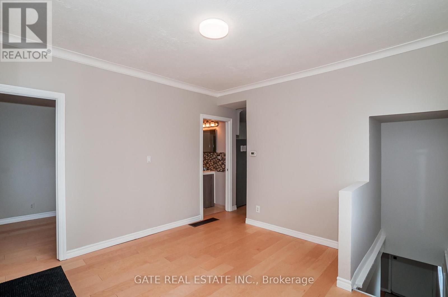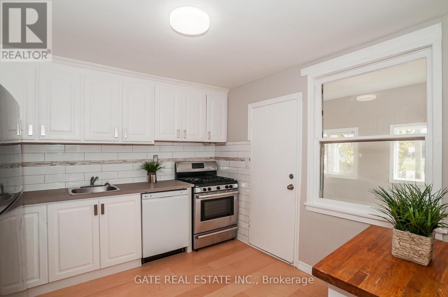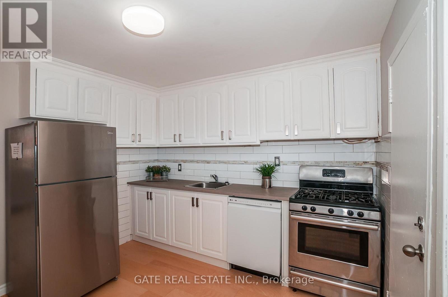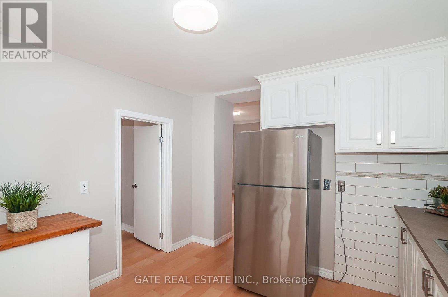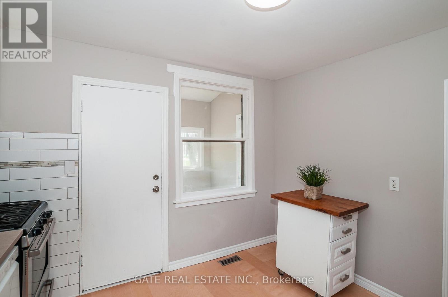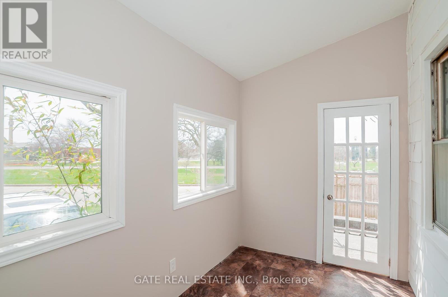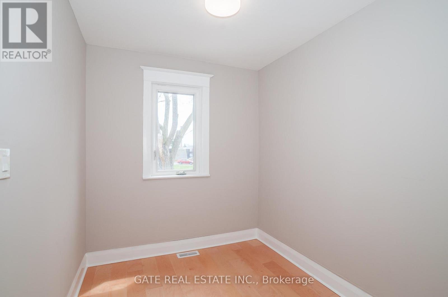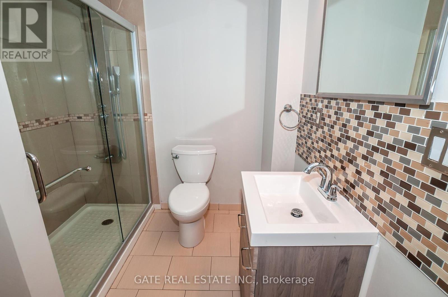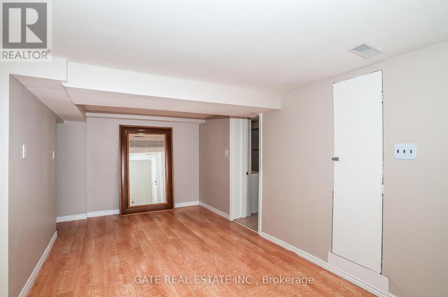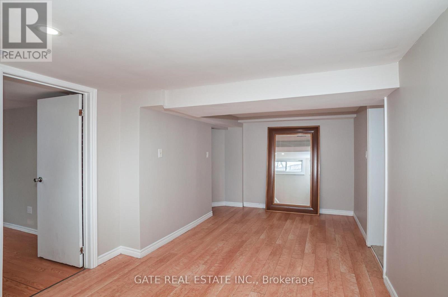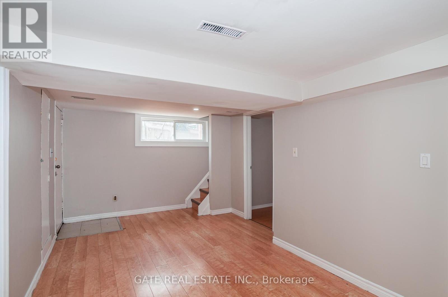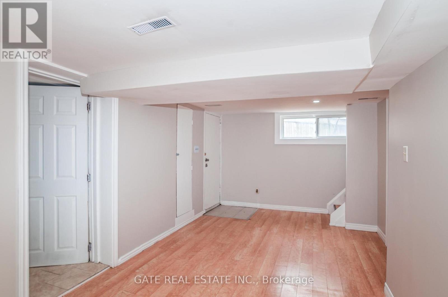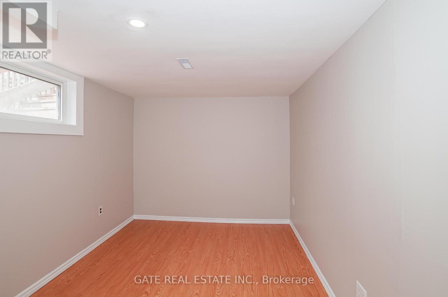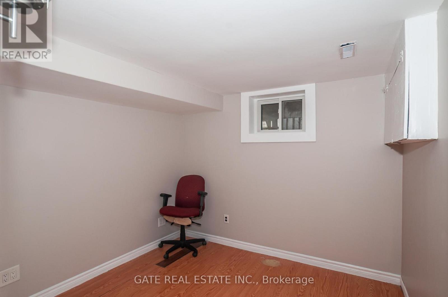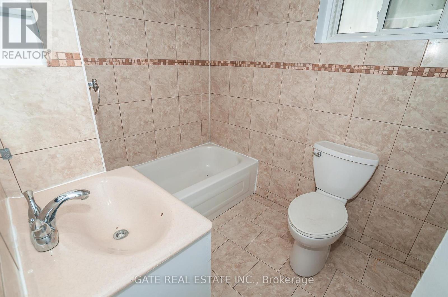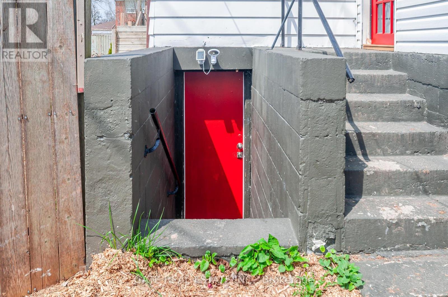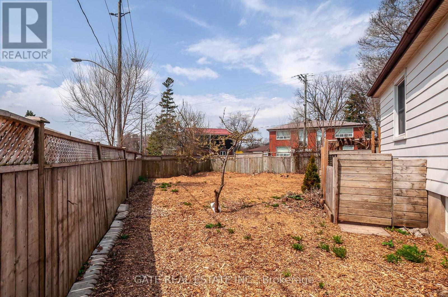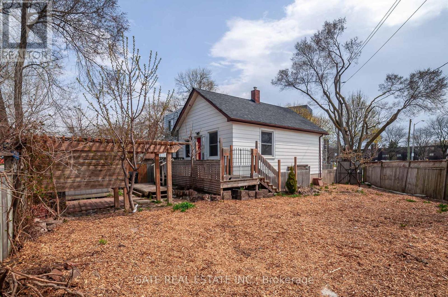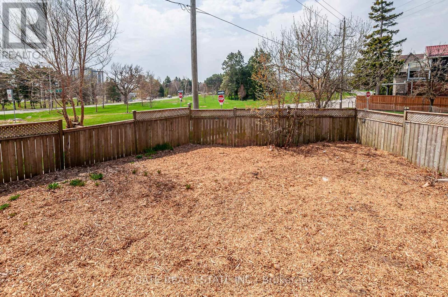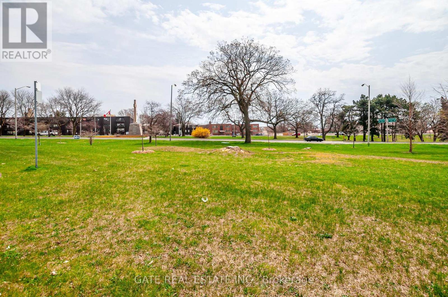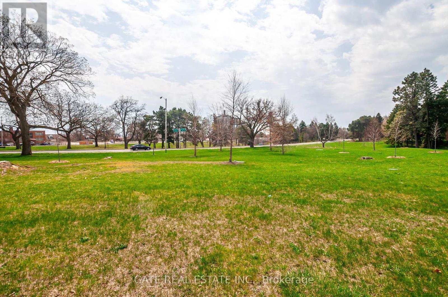1 Mcintosh Street Toronto, Ontario M1N 3Y3
$2,800 Monthly
A Winner For Renters! Updated Detached Home in a Sought-After Neighbourhood. This bright and beautifully updated detached home is the perfect lease opportunity for those looking for comfort, space, and privacy without the condo fees! Move-in ready and full of charm, it features a private fenced yard with a deck, ideal for outdoor relaxing or entertaining. Enjoy an enclosed front porch, new wood floors upstairs, an updated kitchen with island, and 2 full bathrooms. The fully finished basement with separate entrance includes 2 spacious bedrooms and large windows, great for extended family, work-from-home setup, or additional living space. Located on a quiet, private lot with no direct view of neighbours, this home also offers a driveway and a peaceful setting near the Bluffs, parks, top-rated schools, and transit. Dont miss out this home offers great value in a prime location! (id:61852)
Property Details
| MLS® Number | E12189057 |
| Property Type | Single Family |
| Neigbourhood | Scarborough |
| Community Name | Birchcliffe-Cliffside |
| AmenitiesNearBy | Public Transit, Park, Marina, Schools |
| Features | Carpet Free |
| ParkingSpaceTotal | 2 |
| Structure | Shed |
Building
| BathroomTotal | 2 |
| BedroomsAboveGround | 1 |
| BedroomsBelowGround | 2 |
| BedroomsTotal | 3 |
| Appliances | Dishwasher, Dryer, Stove, Washer, Refrigerator |
| ArchitecturalStyle | Bungalow |
| BasementDevelopment | Finished |
| BasementFeatures | Separate Entrance, Walk Out |
| BasementType | N/a (finished) |
| ConstructionStyleAttachment | Detached |
| CoolingType | Central Air Conditioning |
| ExteriorFinish | Aluminum Siding |
| FlooringType | Hardwood, Laminate |
| HeatingFuel | Natural Gas |
| HeatingType | Forced Air |
| StoriesTotal | 1 |
| SizeInterior | 0 - 699 Sqft |
| Type | House |
| UtilityWater | Municipal Water |
Parking
| No Garage |
Land
| Acreage | No |
| FenceType | Fenced Yard |
| LandAmenities | Public Transit, Park, Marina, Schools |
| Sewer | Sanitary Sewer |
| SizeDepth | 87 Ft |
| SizeFrontage | 60 Ft |
| SizeIrregular | 60 X 87 Ft ; Total 3,164 Sqft (equivalent To 30x105) |
| SizeTotalText | 60 X 87 Ft ; Total 3,164 Sqft (equivalent To 30x105) |
Rooms
| Level | Type | Length | Width | Dimensions |
|---|---|---|---|---|
| Basement | Family Room | 5.61 m | 3.05 m | 5.61 m x 3.05 m |
| Basement | Bedroom | 4.22 m | 3.18 m | 4.22 m x 3.18 m |
| Basement | Bedroom | 2.61 m | 2.29 m | 2.61 m x 2.29 m |
| Main Level | Sunroom | Measurements not available | ||
| Main Level | Living Room | 3.63 m | 3.81 m | 3.63 m x 3.81 m |
| Main Level | Kitchen | 4.09 m | 3.35 m | 4.09 m x 3.35 m |
| Main Level | Primary Bedroom | 2.96 m | 2.31 m | 2.96 m x 2.31 m |
| Main Level | Den | 2.13 m | 1.83 m | 2.13 m x 1.83 m |
Interested?
Contact us for more information
Anita D Mello
Salesperson
2152 Lawrence Ave E #104
Toronto, Ontario M1R 0B5
Manju Mukherjee
Salesperson
2152 Lawrence Ave E #104
Toronto, Ontario M1R 0B5
